Гостиная с паркетным полом среднего тона – фото дизайна интерьера
Сортировать:
Бюджет
Сортировать:Популярное за сегодня
1 - 20 из 7 586 фото

Источник вдохновения для домашнего уюта: большая открытая гостиная комната в современном стиле с с книжными шкафами и полками, белыми стенами и паркетным полом среднего тона без камина, телевизора

Built-in cabinetry in this living room provides storage and display options on either side of the granite clad fireplace.
Photo: Jean Bai / Konstrukt Photo
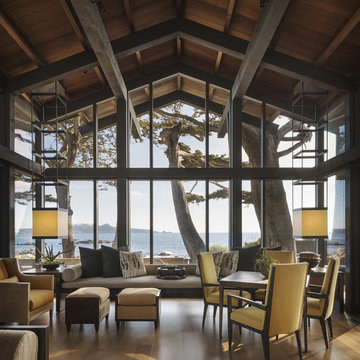
Свежая идея для дизайна: большая парадная, открытая гостиная комната:: освещение в морском стиле с паркетным полом среднего тона и коричневым полом - отличное фото интерьера
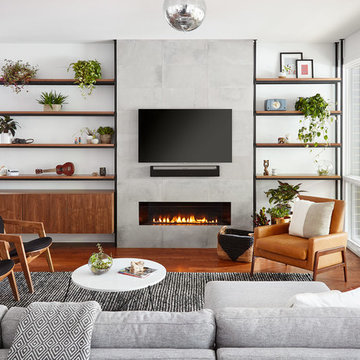
Пример оригинального дизайна: гостиная комната в современном стиле с белыми стенами, паркетным полом среднего тона, горизонтальным камином, фасадом камина из плитки, телевизором на стене и коричневым полом

Свежая идея для дизайна: открытая гостиная комната среднего размера в морском стиле с синими стенами, паркетным полом среднего тона, горизонтальным камином, фасадом камина из металла, телевизором на стене и бежевым полом - отличное фото интерьера
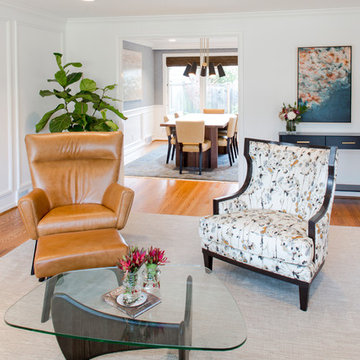
Strazzanti Photography
На фото: парадная, изолированная гостиная комната среднего размера в стиле неоклассика (современная классика) с белыми стенами, паркетным полом среднего тона, стандартным камином, фасадом камина из дерева и коричневым полом без телевизора
На фото: парадная, изолированная гостиная комната среднего размера в стиле неоклассика (современная классика) с белыми стенами, паркетным полом среднего тона, стандартным камином, фасадом камина из дерева и коричневым полом без телевизора
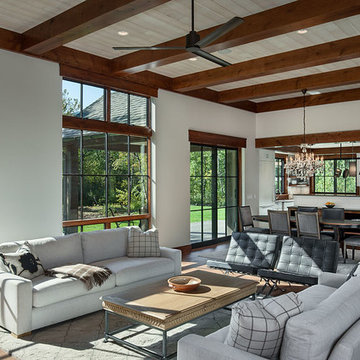
The living room receives natural light from two sides. Window shades are concealed behind the trim at the top of the windows.
Roger Wade photo.
Свежая идея для дизайна: двухуровневая гостиная комната среднего размера в стиле неоклассика (современная классика) с белыми стенами, паркетным полом среднего тона, стандартным камином, фасадом камина из камня, скрытым телевизором и коричневым полом - отличное фото интерьера
Свежая идея для дизайна: двухуровневая гостиная комната среднего размера в стиле неоклассика (современная классика) с белыми стенами, паркетным полом среднего тона, стандартным камином, фасадом камина из камня, скрытым телевизором и коричневым полом - отличное фото интерьера
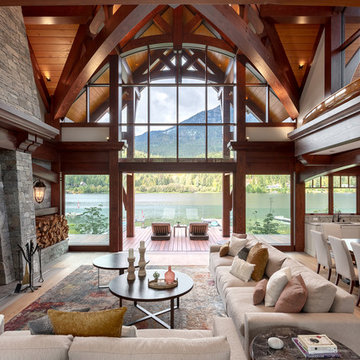
Our clients for this grand mountain lodge wanted the warmth and solidness of timber to contrast many of the contemporary steel, glass and stone architecture more prevalent in the area recently. A desire for timberwork with ‘GRRRR’ equipped to handle the massive snowloads in this location, ensured that the timbers were fit to scale this awe-inspiring 8700sq ft residence. Working with Peter Rose Architecture + Interiors Inc., we came up with unique designs for the timberwork to be highlighted throughout the entire home. The Kettle River crew worked for 2.5 years designing and erecting the timber frame as well as the 2 feature staircases and complex heavy timber mouldings and mantle in the great room. We also coordinated and installed the direct set glazing on the timberwork and the unique Unison lift and slide doors that integrate seamlessly with the timberwork. Huge credit should also be given to the very talented builder on this project - MacDougall Construction & Renovations, it was a pleasure to partner with your team on this project.
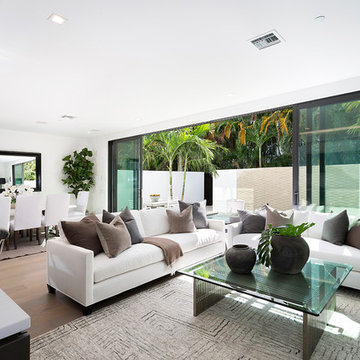
Great Room
Пример оригинального дизайна: парадная, открытая гостиная комната среднего размера в стиле модернизм с белыми стенами, паркетным полом среднего тона и коричневым полом без камина, телевизора
Пример оригинального дизайна: парадная, открытая гостиная комната среднего размера в стиле модернизм с белыми стенами, паркетным полом среднего тона и коричневым полом без камина, телевизора
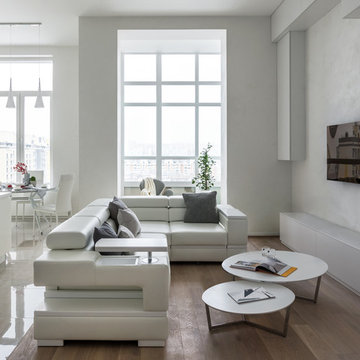
Белоснежная квартира, объединенная из двух квартир, на последнем этаже новостройки. Фото Михаил Степанов.
Источник вдохновения для домашнего уюта: открытая, парадная, объединенная гостиная комната среднего размера в современном стиле с паркетным полом среднего тона, телевизором на стене, белыми стенами и коричневым полом без камина
Источник вдохновения для домашнего уюта: открытая, парадная, объединенная гостиная комната среднего размера в современном стиле с паркетным полом среднего тона, телевизором на стене, белыми стенами и коричневым полом без камина

2017 Rome, Italy
LOCATION: Rome
AREA: 80 sq. m.
TYPE: Realized project
FIRM: Brain Factory - Architectyre & Design
ARCHITECT: Paola Oliva
DESIGNER: Marco Marotto
PHOTOGRAPHER: Marco Marotto
WEB: www.brainfactory.it
The renovation of this bright apartment located in the Prati district of Rome represents a perfect blend between the customer needs and the design intentions: in fact, even though it is 80 square meters, it was designed by favoring a displacement of the spaces in favor of a large open-space, environment most lived by homeowners, and reducing to the maximum, but always in line with urban parameters, the sleeping area and the bathrooms. Contextual to a wide architectural requirement, there was a desire to separate the kitchen environment from the living room through a glazed system divided by a regular square mesh grille and with a very industrial aspect: it was made into galvanized iron profiles with micaceous finishing and artisanally assembled on site and completed with stratified glazing. The mood of the apartment prefers the total white combined with the warm tones of the oak parquet floor. On the theme of the grid also plays the espalier of the bedroom: in drawing the wall there are dense parallel wooden profiles that have also the function as shelves that can be placed at various heights. To exalt the pure formal minimalism, there are wall-wire wardrobes and a very linear and rigorous technical lighting.
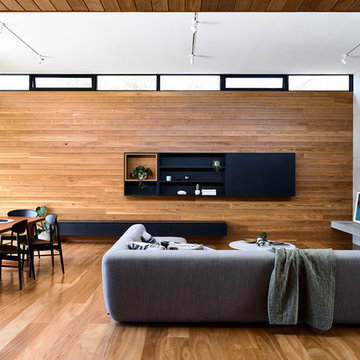
DERICK SWALWELL
Свежая идея для дизайна: открытая гостиная комната в современном стиле с коричневыми стенами, паркетным полом среднего тона, стандартным камином, фасадом камина из бетона, скрытым телевизором и коричневым полом - отличное фото интерьера
Свежая идея для дизайна: открытая гостиная комната в современном стиле с коричневыми стенами, паркетным полом среднего тона, стандартным камином, фасадом камина из бетона, скрытым телевизором и коричневым полом - отличное фото интерьера
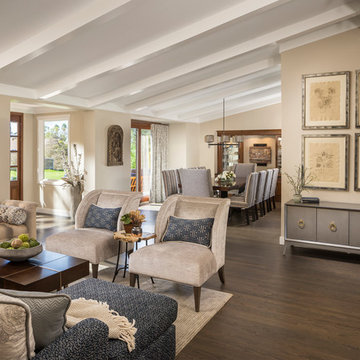
A beautiful home in the Arcadia area that needed a new fresh look with all new furnishings. The space is grounded by a large sofa with chaise in a textured navy fabric with custom pillows to add the detail and extra detail. Kravet Chairs in a soft taupe chenille not only offer comfort but a great new fresh stylish look. Additional furniture pieces were added specifically to add texture, pattern and other elements to create a custom cohesive design and look for the client.
photography by: Joshua Caldwell
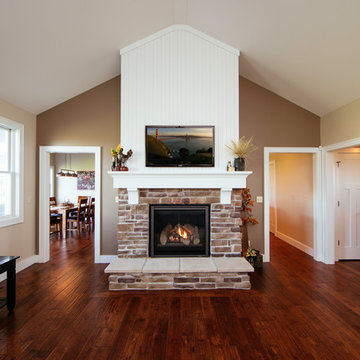
На фото: гостиная комната в стиле кантри с бежевыми стенами, паркетным полом среднего тона, стандартным камином, фасадом камина из кирпича и телевизором на стене
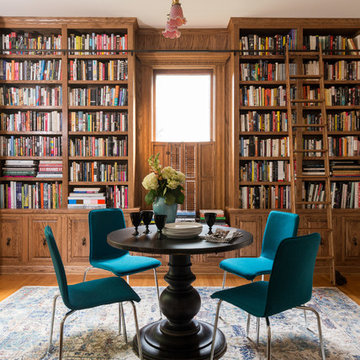
Идея дизайна: открытая гостиная комната в классическом стиле с с книжными шкафами и полками и паркетным полом среднего тона
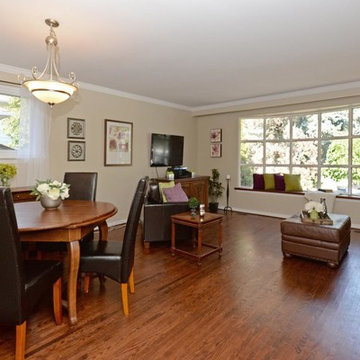
Zak
На фото: открытая гостиная комната среднего размера в классическом стиле с бежевыми стенами, паркетным полом среднего тона, телевизором на стене и коричневым полом без камина с
На фото: открытая гостиная комната среднего размера в классическом стиле с бежевыми стенами, паркетным полом среднего тона, телевизором на стене и коричневым полом без камина с
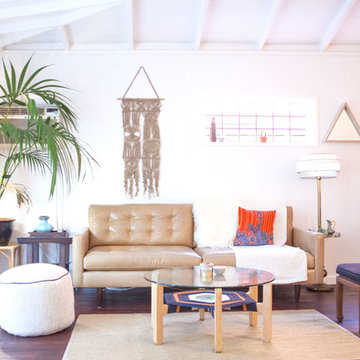
Свежая идея для дизайна: открытая гостиная комната среднего размера в стиле ретро с белыми стенами, паркетным полом среднего тона и коричневым полом без камина - отличное фото интерьера
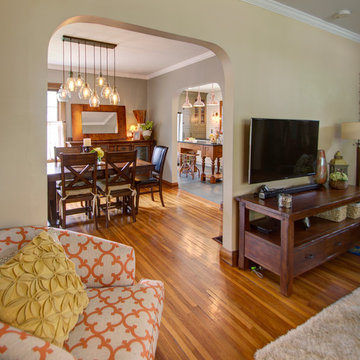
"A Kitchen for Architects" by Jamee Parish Architects, LLC. This project is within an old 1928 home. The kitchen was expanded and a small addition was added to provide a mudroom and powder room. It was important the the existing character in this home be complimented and mimicked in the new spaces.
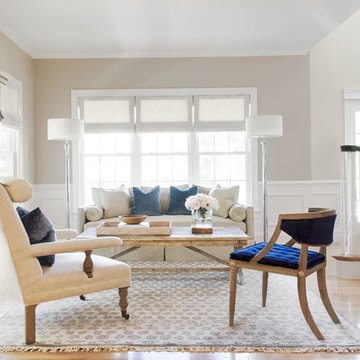
Photo Credit: Tamara Flanagan
Свежая идея для дизайна: открытая гостиная комната среднего размера в стиле кантри с бежевыми стенами и паркетным полом среднего тона без камина, телевизора - отличное фото интерьера
Свежая идея для дизайна: открытая гостиная комната среднего размера в стиле кантри с бежевыми стенами и паркетным полом среднего тона без камина, телевизора - отличное фото интерьера
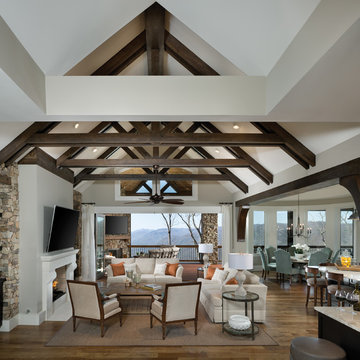
Идея дизайна: большая открытая, парадная гостиная комната в классическом стиле с серыми стенами, паркетным полом среднего тона, стандартным камином, телевизором на стене и коричневым полом
Гостиная с паркетным полом среднего тона – фото дизайна интерьера
1

