Гостиная с панелями на стенах – фото дизайна интерьера
Сортировать:
Бюджет
Сортировать:Популярное за сегодня
1 - 10 из 10 фото
1 из 3

Bruce Van Inwegen
Пример оригинального дизайна: большая изолированная гостиная комната в белых тонах с отделкой деревом в стиле неоклассика (современная классика) с с книжными шкафами и полками, бежевыми стенами, темным паркетным полом, стандартным камином, фасадом камина из кирпича, коричневым полом, сводчатым потолком и панелями на стенах без телевизора
Пример оригинального дизайна: большая изолированная гостиная комната в белых тонах с отделкой деревом в стиле неоклассика (современная классика) с с книжными шкафами и полками, бежевыми стенами, темным паркетным полом, стандартным камином, фасадом камина из кирпича, коричневым полом, сводчатым потолком и панелями на стенах без телевизора

This 6,000sf luxurious custom new construction 5-bedroom, 4-bath home combines elements of open-concept design with traditional, formal spaces, as well. Tall windows, large openings to the back yard, and clear views from room to room are abundant throughout. The 2-story entry boasts a gently curving stair, and a full view through openings to the glass-clad family room. The back stair is continuous from the basement to the finished 3rd floor / attic recreation room.
The interior is finished with the finest materials and detailing, with crown molding, coffered, tray and barrel vault ceilings, chair rail, arched openings, rounded corners, built-in niches and coves, wide halls, and 12' first floor ceilings with 10' second floor ceilings.
It sits at the end of a cul-de-sac in a wooded neighborhood, surrounded by old growth trees. The homeowners, who hail from Texas, believe that bigger is better, and this house was built to match their dreams. The brick - with stone and cast concrete accent elements - runs the full 3-stories of the home, on all sides. A paver driveway and covered patio are included, along with paver retaining wall carved into the hill, creating a secluded back yard play space for their young children.
Project photography by Kmieick Imagery.
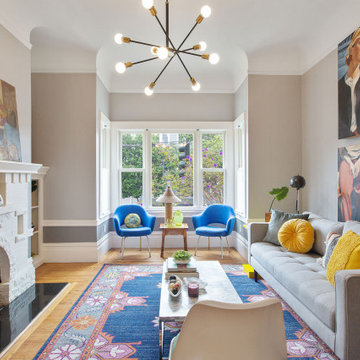
Свежая идея для дизайна: парадная, изолированная гостиная комната в стиле неоклассика (современная классика) с бежевыми стенами, паркетным полом среднего тона, стандартным камином, фасадом камина из кирпича, коричневым полом и панелями на стенах без телевизора - отличное фото интерьера
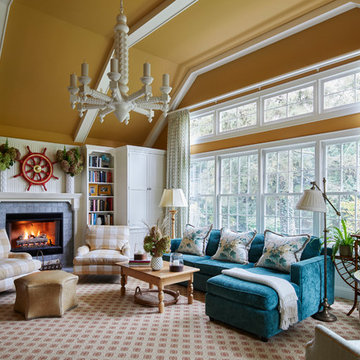
Photographer: Werner Straube
Стильный дизайн: изолированная гостиная комната в стиле неоклассика (современная классика) с желтыми стенами, ковровым покрытием, стандартным камином, фасадом камина из плитки, телевизором на стене, бежевым полом, балками на потолке и панелями на стенах - последний тренд
Стильный дизайн: изолированная гостиная комната в стиле неоклассика (современная классика) с желтыми стенами, ковровым покрытием, стандартным камином, фасадом камина из плитки, телевизором на стене, бежевым полом, балками на потолке и панелями на стенах - последний тренд
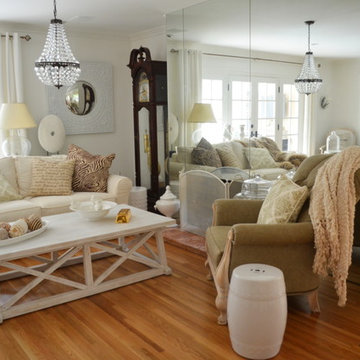
The wall wraps around and dies into a full mirror wall. It looks like a huge room but on the other side is a TV den and large fireplace.
The house has a raised floor foundation so we dragged post and pier into the crawl space and shored up the end of the wall to create a load path from the end of the new beam to the ground.
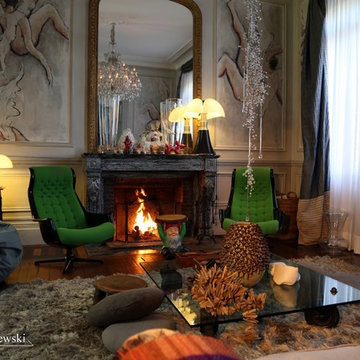
Réaménagement complet du grand salon
Création de fresques, ameublement MIx and Match faisant large place au mélange de styles et couleurs
Идея дизайна: парадная, изолированная гостиная комната в стиле неоклассика (современная классика) с серыми стенами, светлым паркетным полом, стандартным камином, фасадом камина из камня и панелями на стенах без телевизора
Идея дизайна: парадная, изолированная гостиная комната в стиле неоклассика (современная классика) с серыми стенами, светлым паркетным полом, стандартным камином, фасадом камина из камня и панелями на стенах без телевизора
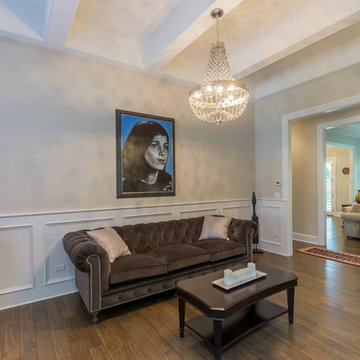
This 6,000sf luxurious custom new construction 5-bedroom, 4-bath home combines elements of open-concept design with traditional, formal spaces, as well. Tall windows, large openings to the back yard, and clear views from room to room are abundant throughout. The 2-story entry boasts a gently curving stair, and a full view through openings to the glass-clad family room. The back stair is continuous from the basement to the finished 3rd floor / attic recreation room.
The interior is finished with the finest materials and detailing, with crown molding, coffered, tray and barrel vault ceilings, chair rail, arched openings, rounded corners, built-in niches and coves, wide halls, and 12' first floor ceilings with 10' second floor ceilings.
It sits at the end of a cul-de-sac in a wooded neighborhood, surrounded by old growth trees. The homeowners, who hail from Texas, believe that bigger is better, and this house was built to match their dreams. The brick - with stone and cast concrete accent elements - runs the full 3-stories of the home, on all sides. A paver driveway and covered patio are included, along with paver retaining wall carved into the hill, creating a secluded back yard play space for their young children.
Project photography by Kmieick Imagery.
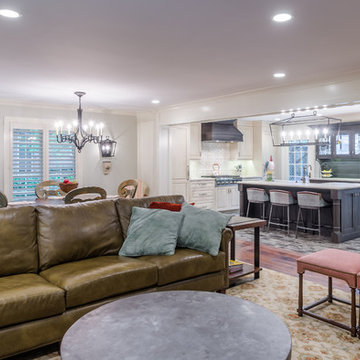
This project included the total interior remodeling and renovation of the Kitchen, Living, Dining and Family rooms. The Dining and Family rooms switched locations, and the Kitchen footprint expanded, with a new larger opening to the new front Family room. New doors were added to the kitchen, as well as a gorgeous buffet cabinetry unit - with windows behind the upper glass-front cabinets.
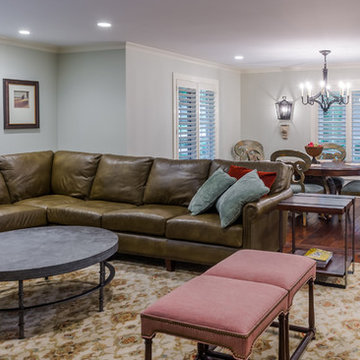
This project included the total interior remodeling and renovation of the Kitchen, Living, Dining and Family rooms. The Dining and Family rooms switched locations, and the Kitchen footprint expanded, with a new larger opening to the new front Family room. New doors were added to the kitchen, as well as a gorgeous buffet cabinetry unit - with windows behind the upper glass-front cabinets.
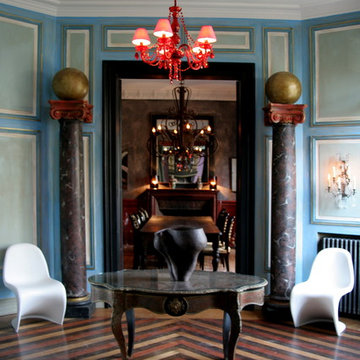
création complète à partir d'une pièce en ruines, d'un petit salon de transition, création des colonnes avec trompes- l'oeil, création des marqueteries de bois des parquets, ainsi que des boiseries murales
Гостиная с панелями на стенах – фото дизайна интерьера
1

