Гостиная с панелями на части стены без телевизора – фото дизайна интерьера
Сортировать:Популярное за сегодня
161 - 180 из 610 фото
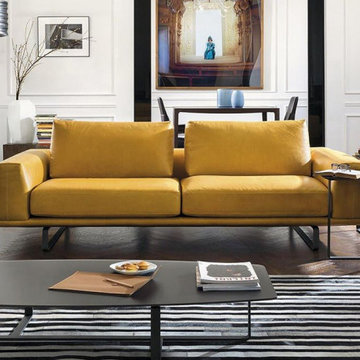
With a nice and clean look, this sofa is designed to have maximum comfort while still looking great. The Tempo couch comes in a variety of different colors to pick and choose from our website.
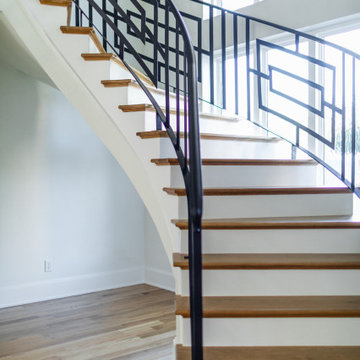
Fresh and modern home used to be dark and traditional. New flooring, finishes and furnitures transformed this into and up to date stunner.
Свежая идея для дизайна: огромная открытая гостиная комната в стиле модернизм с белыми стенами, светлым паркетным полом, стандартным камином, фасадом камина из плитки, коричневым полом и панелями на части стены без телевизора - отличное фото интерьера
Свежая идея для дизайна: огромная открытая гостиная комната в стиле модернизм с белыми стенами, светлым паркетным полом, стандартным камином, фасадом камина из плитки, коричневым полом и панелями на части стены без телевизора - отличное фото интерьера
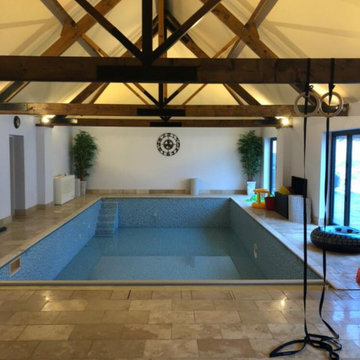
Our clients were keen to get more from this space. They didn't use the pool so were looking for a space that they could get more use out of. Big entertainers they wanted a multifunctional space that could accommodate many guests at a time. The space has be redesigned to incorporate a home bar area, large dining space and lounge and sitting space as well as dance floor.
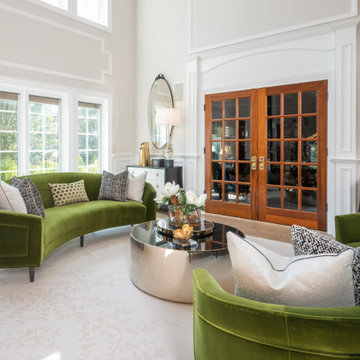
Stepping into this classic glamour dramatic foyer is a fabulous way to feel welcome at home. The color palette is timeless with a bold splash of green which adds drama to the space. Luxurious fabrics, chic furnishings and gorgeous accessories set the tone for this high end makeover which did not involve any structural renovations.
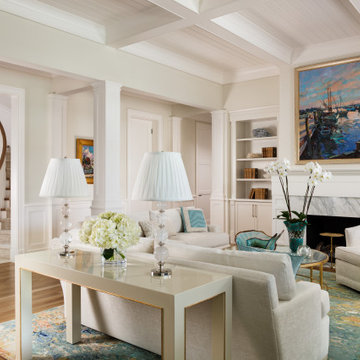
Стильный дизайн: парадная, открытая гостиная комната среднего размера в морском стиле с бежевыми стенами, темным паркетным полом, стандартным камином, фасадом камина из дерева, коричневым полом, деревянным потолком и панелями на части стены без телевизора - последний тренд
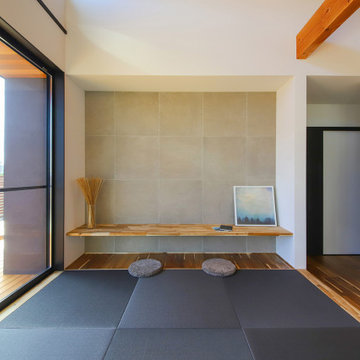
畳コーナーの壁には、施工事例で気に入ったタイルを張ってアクセントに。建築家がタイルが一番映える場所を考えて提案し、畳と石調タイルの質感が不思議なほどマッチします。カウンターを造作して、作業スペースをつくっています。
Свежая идея для дизайна: парадная, открытая гостиная комната в стиле лофт с серыми стенами, татами, черным полом, деревянным потолком, панелями на части стены и акцентной стеной без камина, телевизора - отличное фото интерьера
Свежая идея для дизайна: парадная, открытая гостиная комната в стиле лофт с серыми стенами, татами, черным полом, деревянным потолком, панелями на части стены и акцентной стеной без камина, телевизора - отличное фото интерьера
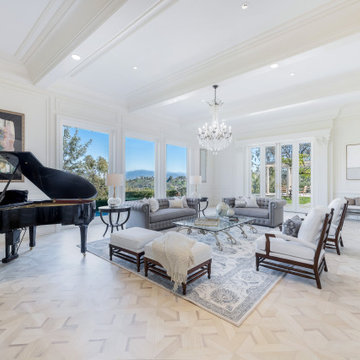
На фото: открытая гостиная комната в классическом стиле с музыкальной комнатой, белыми стенами, разноцветным полом, кессонным потолком и панелями на части стены без камина, телевизора
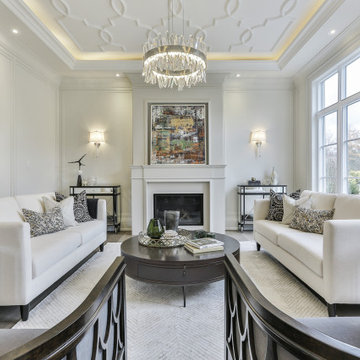
Toronto's Premier Luxury Custom Home Builders We are a Toronto based, developer, builder and custom home specialist serving Toronto & Greater Toronto Area clients., toronto luxury home builders, toronto luxury homes, toronto custom homes, luxury custom homes, luxury design, luxury homes, huge homes, design, luxury amenities, elevator, luxury staircase, As a Tarion registered builder we stick to the highest of the standards in all of our developments making it a home for life for our clients. Our philosophy is to craft homes that welcome those who enter, designed for people & not for our egos. Our aim is to design & build the buildings of the future. Services Provided
Accessory Dwelling Units (ADUs), Custom Home, Demolition, Energy-Efficient Homes, Floor Plans, Foundation Construction, Green Building, Guesthouse Design & Construction, Historic Building Conservation, Home Additions, Home Extensions, Home Remodeling, Home Restoration, House Framing, House Plans, Land Surveying, Multigenerational Homes, New Home Construction, Pool House Design & Construction, Project Management, Roof Waterproofing, Site Planning, Site Preparation, Structural Engineering, Sustainable Design, Universal Design, Waterproofing
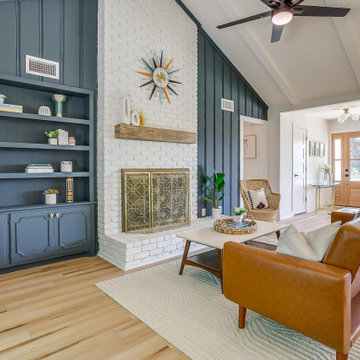
Teal paneling surrounding white brick fireplace in a MCM styled living room.
Идея дизайна: парадная, открытая гостиная комната среднего размера в стиле ретро с стандартным камином, фасадом камина из кирпича, сводчатым потолком и панелями на части стены без телевизора
Идея дизайна: парадная, открытая гостиная комната среднего размера в стиле ретро с стандартным камином, фасадом камина из кирпича, сводчатым потолком и панелями на части стены без телевизора
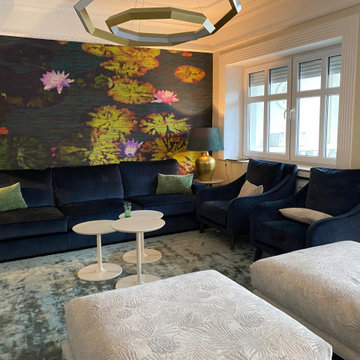
Das Wohnzimmer oder: Eine Hommage an den Showroom!
Wohnzimmer Villa Kladow | by Andy INTERIORDESIGN
Nun kommen wir zu dem ausschlaggebenden Grund, der die Familie der Villa Kladow zu uns geführt hat: Unser Showroom-Wohnzimmer! Auf der Plattform houzz war die Frau des Hauses auf uns gestoßen und hatte sich Hals über Kopf in das Design by andy verliebt. Genau dieses Ensemble sollte bitte in das neu erstandene Familiendomizil einziehen!
Same, same – but different!
Neben diesem höchsten Lob durfte Andrea dann sogar die gesamte Villa der kleinen Familie einrichten! Gestartet sind wir in der Planung natürlich mit dem Herzstück. Das Wohnzimmerkonzept wurde zuerst auf den Grundriss der Altbau-Villa angepasst.
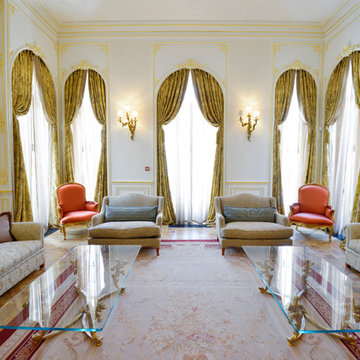
This is one of the main salons in the house, the room is used for formal entertainment and the brief was to provide a large amount of comfortable and flexible seating. Accent colours were introduced in the furniture and the curtains have been dressed in an Italian strung style. The walls have been hand finished with gilt.
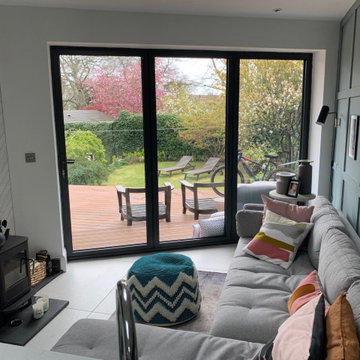
Источник вдохновения для домашнего уюта: маленькая открытая, серо-белая гостиная комната в стиле фьюжн с с книжными шкафами и полками, серыми стенами, полом из керамогранита, печью-буржуйкой, фасадом камина из камня, белым полом, панелями на части стены и акцентной стеной без телевизора для на участке и в саду
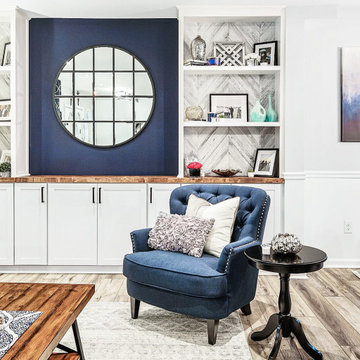
Источник вдохновения для домашнего уюта: открытая гостиная комната среднего размера в стиле неоклассика (современная классика) с серыми стенами, полом из винила, коричневым полом и панелями на части стены без камина, телевизора
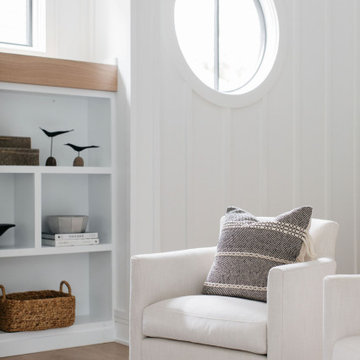
Busy lives and schedules call for ample home storage.
Ensure that your room feels cohesive by matching your storage shelves to the rest of your home aesthetic. ⛅️
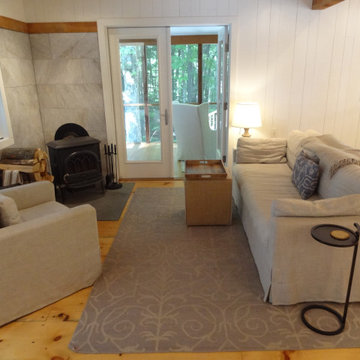
This custom cottage designed and built by Aaron Bollman is nestled in the Saugerties, NY. Situated in virgin forest at the foot of the Catskill mountains overlooking a babling brook, this hand crafted home both charms and relaxes the senses.
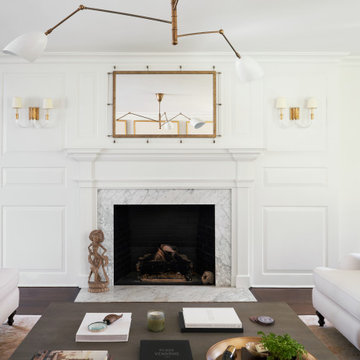
Traditional formal living room featuring a marble hearth and surround, paneling, custom millwork and brass decorative lighting fixtures.
Пример оригинального дизайна: парадная, открытая гостиная комната среднего размера в классическом стиле с белыми стенами, темным паркетным полом, стандартным камином, фасадом камина из камня, коричневым полом и панелями на части стены без телевизора
Пример оригинального дизайна: парадная, открытая гостиная комната среднего размера в классическом стиле с белыми стенами, темным паркетным полом, стандартным камином, фасадом камина из камня, коричневым полом и панелями на части стены без телевизора
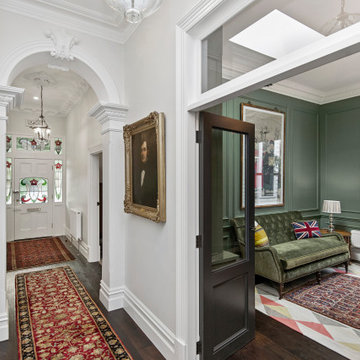
A private reading and music room off the grand hallway creates a secluded and quite nook for members of a busy family
Пример оригинального дизайна: большая изолированная гостиная комната с с книжными шкафами и полками, зелеными стенами, темным паркетным полом, угловым камином, фасадом камина из кирпича, коричневым полом, кессонным потолком и панелями на части стены без телевизора
Пример оригинального дизайна: большая изолированная гостиная комната с с книжными шкафами и полками, зелеными стенами, темным паркетным полом, угловым камином, фасадом камина из кирпича, коричневым полом, кессонным потолком и панелями на части стены без телевизора
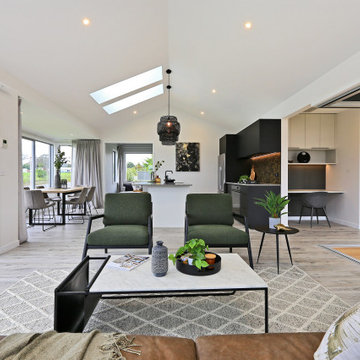
This stunning home showcases the signature quality workmanship and attention to detail of David Reid Homes.
Architecturally designed, with 3 bedrooms + separate media room, this home combines contemporary styling with practical and hardwearing materials, making for low-maintenance, easy living built to last.
Positioned for all-day sun, the open plan living and outdoor room - complete with outdoor wood burner - allow for the ultimate kiwi indoor/outdoor lifestyle.
The striking cladding combination of dark vertical panels and rusticated cedar weatherboards, coupled with the landscaped boardwalk entry, give this single level home strong curbside appeal.
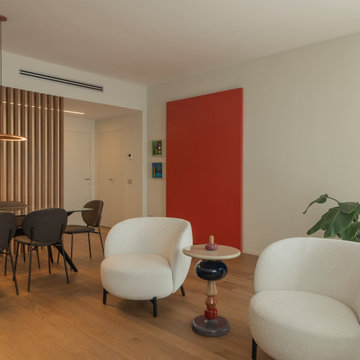
Il soggiorno e la seconda camera da letto (convertita in sala studio/ospiti) sono stati messi in collegamento, creando uno spazio più fluido. Volendo mantenere la funzione dei singoli ambienti è stato realizzato un pannello scenografico che all’occorrenza funge da porta divisoria.
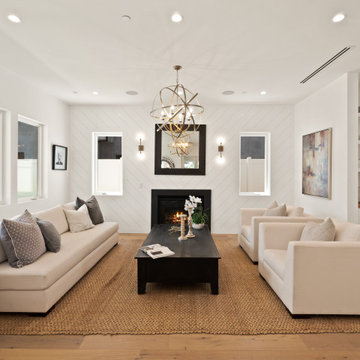
Свежая идея для дизайна: большая парадная, открытая гостиная комната в стиле кантри с белыми стенами, светлым паркетным полом, стандартным камином, фасадом камина из штукатурки и панелями на части стены без телевизора - отличное фото интерьера
Гостиная с панелями на части стены без телевизора – фото дизайна интерьера
9