Гостиная с фасадом камина из дерева и отдельно стоящим телевизором – фото дизайна интерьера
Сортировать:
Бюджет
Сортировать:Популярное за сегодня
1 - 20 из 1 673 фото
1 из 3

На фото: парадная гостиная комната среднего размера, в белых тонах с отделкой деревом в стиле неоклассика (современная классика) с серыми стенами, паркетным полом среднего тона, стандартным камином, фасадом камина из дерева, отдельно стоящим телевизором, коричневым полом, балками на потолке, панелями на стенах, горчичным диваном и зоной отдыха с

Источник вдохновения для домашнего уюта: открытая гостиная комната среднего размера в стиле неоклассика (современная классика) с бежевыми стенами, светлым паркетным полом, угловым камином, фасадом камина из дерева и отдельно стоящим телевизором
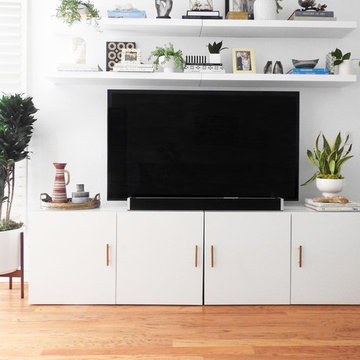
TV unit in Califonia e-design project
На фото: открытая гостиная комната среднего размера в морском стиле с белыми стенами, паркетным полом среднего тона, угловым камином, фасадом камина из дерева, отдельно стоящим телевизором и коричневым полом
На фото: открытая гостиная комната среднего размера в морском стиле с белыми стенами, паркетным полом среднего тона, угловым камином, фасадом камина из дерева, отдельно стоящим телевизором и коричневым полом
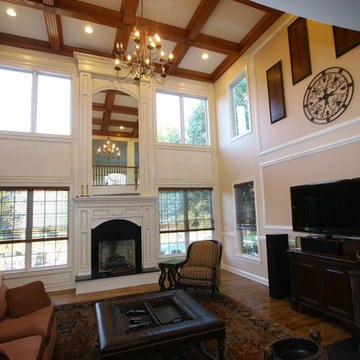
We specialize in moldings installation .crown molding, casing, baseboard, window and door moldings, chair rail, picture framing,
shadow boxes, wall and ceiling treatment, coffered ceilings, decorative beams, wainscoting, paneling, raise panels, recess
panels, beaded panels, fireplace mantels, decorative columns and pilasters. · beige · built · built in · built in mantel · built
in mantels · built-in · built-in fireplace · built-in fireplaces · cabinetry · cabinets · candle · candle holder · candle holders
· Cherry · cherry fireplace · cherry fireplace mantel · cherry fireplace mantels · cherry fireplaces · cherry mantel · cherry
mantels · cherry mantle · cherry mantles · cinnamon · classic · classic dentil · classy · coffee · column · columns · complement
· convenient · cove · cove molding · cove moldings · custom · custom fireplace · custom fireplace mantel · custom fireplace
mantels · custom fireplaces · custom mantel · custom mantel piece · custom mantel pieces · custom mantels · custom mantle ·
custom mantle piece · custome · customized fireplace · customized fireplace mantel · customized mantel · décor · decoration ·
decorations · decorative · decorative fireplace · decorative fireplace mantel · decorative living room · decorative living rooms
· decorative mantel · decorative panel · decorative panels · dentil · design · designs· entertainment room remodel ·
entertainment room · entertainment room remodel ideas · entertainment room remodeling · entertainment room remodeling ideas ·
example · family room · family room design · family room fireplace · family room fireplace mantel · family room fireplace mantels
· family room fireplaces · family room mantel · family room mantels · family room remodel · family room remodel ideas · family
room remodeling · family room remodeling ideas · finish ·fire poker · fireplace · fireplace décor · fireplace decoration ·
fireplace decorations · fireplace design · fireplace mantel · fireplace mantel décor · fireplace mantel decoration · fireplace
mantel decorations · fireplace mantels · fireplace tile · fireplace tiles · fireplaces · for · frame · frames · framing · giraffe
· giraffe decor · giraffes · glaze · glaze finish · glazed · great home · great home idea · great home ideas · grill · hand-
crafted · hand-crafted fireplace · hand-crafted mantel · hardware · hearth · hearths · home · house · idea · ideas · in · inc ·
interior · interior design · iron · kitchen cabinetry · living room · living room décor · living room decoration · living room
decorations · living room design · living room fireplace · living room fireplace mantel · living room fireplace mantels · living
room fireplaces · living room mantel · living room mantels · living room remodel · living room remodel ideas · living room
remodeling · living room remodeling ideas · made in the USA · mantel · mantel décor · mantel decoration · mantel decorations ·
mantel design · mantel piece · mantel pieces · mantels · mantle · mantle piece · mantle pieces · mantles · maximize · modern ·
molding · moldings · more · optimization · optimize · organization · organizational · organize · organized · panel · panels · red
rug · remodel · remodel ideas · remodel showroom · remodeling · remodeling ideas · remodeling showroom · room · rooms · rug ·
sample · samples · semi-custom · set · showroom · showrooms · sleek · small · Small space · small spaces · space · space saving ·
spaces · specialty · storage · storage accessories · storage accessory · storage design · storage furniture · storage idea ·
storage ideas · storage ideas for small rooms · storage room design · style · styled · styles · styling · Supreme · tan · tan
paint · tan wall · theme · themed · themes · tile · tiles · tip · tips · tool · tools · Tradition · traditional · Traditional
Design · Traditional Designs · traditional entertainment room · traditional fireplace · traditional fireplace mantel ·
traditional fireplace mantels · traditional fireplaces · traditional home · Traditional living room · Traditional living rooms ·
traditional mantel · traditional mantels · Traditional remodel · traditional room · traditional storage · Traditional Style ·
transform · transformed · transition · Transitional · Transitional Design · Transitional Designs · transitional entertainment
room · transitional family room · transitional fireplace · transitional fireplaces · transitional home · Transitional living room
· transitional living room fireplace · transitional living room storage · Transitional living rooms · transitional mantel ·
transitional remodel · transitional room · transitional storage · Transitional Style · transitional styling · USA · using · using
space· woodwork ·

リビングダイニングの中間領域に吹きぬけを配置。
光が生み出す陰影。上質な時間を堪能します。
Свежая идея для дизайна: парадная, открытая гостиная комната среднего размера в стиле модернизм с коричневыми стенами, полом из фанеры, двусторонним камином, фасадом камина из дерева, отдельно стоящим телевизором и коричневым полом - отличное фото интерьера
Свежая идея для дизайна: парадная, открытая гостиная комната среднего размера в стиле модернизм с коричневыми стенами, полом из фанеры, двусторонним камином, фасадом камина из дерева, отдельно стоящим телевизором и коричневым полом - отличное фото интерьера

Warm and light living room
На фото: парадная, открытая гостиная комната среднего размера в современном стиле с зелеными стенами, полом из ламината, стандартным камином, фасадом камина из дерева, отдельно стоящим телевизором и белым полом с
На фото: парадная, открытая гостиная комната среднего размера в современном стиле с зелеными стенами, полом из ламината, стандартным камином, фасадом камина из дерева, отдельно стоящим телевизором и белым полом с
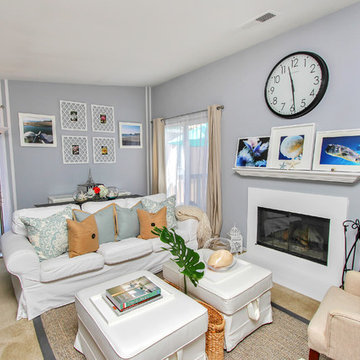
After photos of small scale apartment living room.
Aubrey Antis, Photographer
Источник вдохновения для домашнего уюта: маленькая гостиная комната в морском стиле с синими стенами, ковровым покрытием, стандартным камином, фасадом камина из дерева и отдельно стоящим телевизором для на участке и в саду
Источник вдохновения для домашнего уюта: маленькая гостиная комната в морском стиле с синими стенами, ковровым покрытием, стандартным камином, фасадом камина из дерева и отдельно стоящим телевизором для на участке и в саду

Un salon Hygge : doux, graphique et très lumineux !
На фото: открытая гостиная комната среднего размера в скандинавском стиле с белыми стенами, полом из ламината, фасадом камина из дерева, отдельно стоящим телевизором, серым полом и стандартным камином
На фото: открытая гостиная комната среднего размера в скандинавском стиле с белыми стенами, полом из ламината, фасадом камина из дерева, отдельно стоящим телевизором, серым полом и стандартным камином

VPC’s featured Custom Home Project of the Month for March is the spectacular Mountain Modern Lodge. With six bedrooms, six full baths, and two half baths, this custom built 11,200 square foot timber frame residence exemplifies breathtaking mountain luxury.
The home borrows inspiration from its surroundings with smooth, thoughtful exteriors that harmonize with nature and create the ultimate getaway. A deck constructed with Brazilian hardwood runs the entire length of the house. Other exterior design elements include both copper and Douglas Fir beams, stone, standing seam metal roofing, and custom wire hand railing.
Upon entry, visitors are introduced to an impressively sized great room ornamented with tall, shiplap ceilings and a patina copper cantilever fireplace. The open floor plan includes Kolbe windows that welcome the sweeping vistas of the Blue Ridge Mountains. The great room also includes access to the vast kitchen and dining area that features cabinets adorned with valances as well as double-swinging pantry doors. The kitchen countertops exhibit beautifully crafted granite with double waterfall edges and continuous grains.
VPC’s Modern Mountain Lodge is the very essence of sophistication and relaxation. Each step of this contemporary design was created in collaboration with the homeowners. VPC Builders could not be more pleased with the results of this custom-built residence.
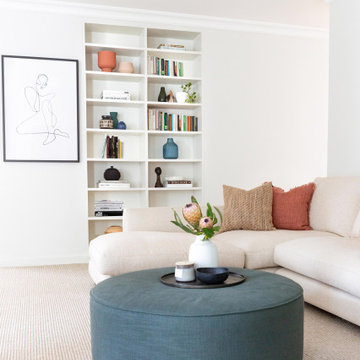
Пример оригинального дизайна: парадная, изолированная гостиная комната с белыми стенами, ковровым покрытием, стандартным камином, фасадом камина из дерева, отдельно стоящим телевизором и бежевым полом
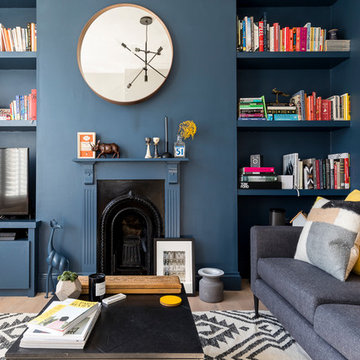
Идея дизайна: изолированная гостиная комната среднего размера в современном стиле с синими стенами, светлым паркетным полом, фасадом камина из дерева, с книжными шкафами и полками, стандартным камином, отдельно стоящим телевизором и бежевым полом
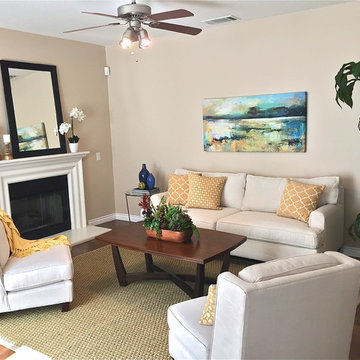
Идея дизайна: маленькая открытая гостиная комната в стиле неоклассика (современная классика) с темным паркетным полом, стандартным камином, фасадом камина из дерева, отдельно стоящим телевизором и бежевыми стенами для на участке и в саду
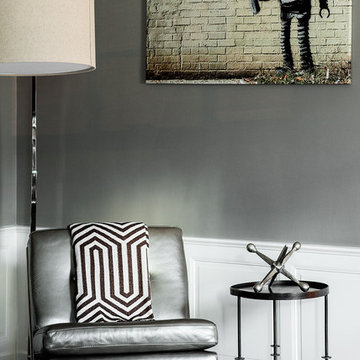
Christian Garibaldi
На фото: маленькая изолированная гостиная комната в стиле неоклассика (современная классика) с с книжными шкафами и полками, серыми стенами, темным паркетным полом, стандартным камином, фасадом камина из дерева и отдельно стоящим телевизором для на участке и в саду
На фото: маленькая изолированная гостиная комната в стиле неоклассика (современная классика) с с книжными шкафами и полками, серыми стенами, темным паркетным полом, стандартным камином, фасадом камина из дерева и отдельно стоящим телевизором для на участке и в саду
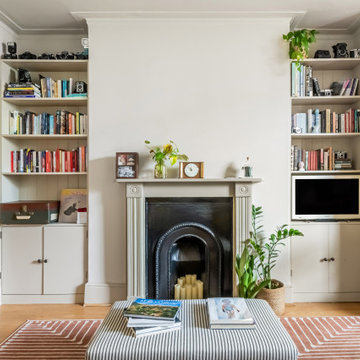
Adding character and storage back into this period property living room with these bespoke alcove units.
Свежая идея для дизайна: гостиная комната среднего размера в классическом стиле с бежевыми стенами, паркетным полом среднего тона, фасадом камина из дерева, отдельно стоящим телевизором, коричневым полом и панелями на части стены - отличное фото интерьера
Свежая идея для дизайна: гостиная комната среднего размера в классическом стиле с бежевыми стенами, паркетным полом среднего тона, фасадом камина из дерева, отдельно стоящим телевизором, коричневым полом и панелями на части стены - отличное фото интерьера
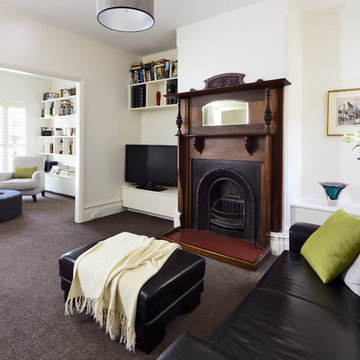
Tanja Milbourne
На фото: парадная, открытая гостиная комната среднего размера в современном стиле с белыми стенами, ковровым покрытием, стандартным камином, фасадом камина из дерева, отдельно стоящим телевизором и коричневым полом
На фото: парадная, открытая гостиная комната среднего размера в современном стиле с белыми стенами, ковровым покрытием, стандартным камином, фасадом камина из дерева, отдельно стоящим телевизором и коричневым полом
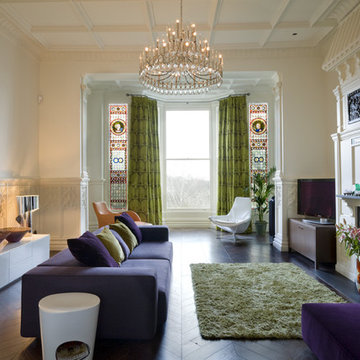
We were commissioned to transform a large run-down flat occupying the ground floor and basement of a grand house in Hampstead into a spectacular contemporary apartment.
The property was originally built for a gentleman artist in the 1870s who installed various features including the gothic panelling and stained glass in the living room, acquired from a French church.
Since its conversion into a boarding house soon after the First World War, and then flats in the 1960s, hardly any remedial work had been undertaken and the property was in a parlous state.
Photography: Bruce Heming
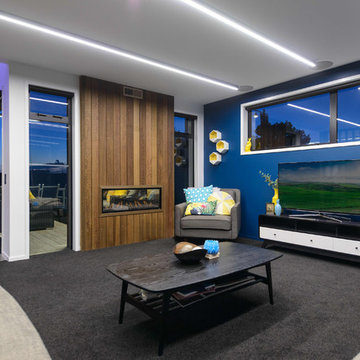
Lounge - new build Tauranga
Свежая идея для дизайна: большая парадная гостиная комната в стиле модернизм с синими стенами, ковровым покрытием, двусторонним камином, фасадом камина из дерева, отдельно стоящим телевизором и серым полом - отличное фото интерьера
Свежая идея для дизайна: большая парадная гостиная комната в стиле модернизм с синими стенами, ковровым покрытием, двусторонним камином, фасадом камина из дерева, отдельно стоящим телевизором и серым полом - отличное фото интерьера

A blue shag rug adds a nice pop of color in this neutral space. Blue tones are found throughout the room to add dimension.
Идея дизайна: большая открытая гостиная комната в стиле рустика с коричневыми стенами, полом из керамогранита, стандартным камином, фасадом камина из дерева, отдельно стоящим телевизором и коричневым полом
Идея дизайна: большая открытая гостиная комната в стиле рустика с коричневыми стенами, полом из керамогранита, стандартным камином, фасадом камина из дерева, отдельно стоящим телевизором и коричневым полом
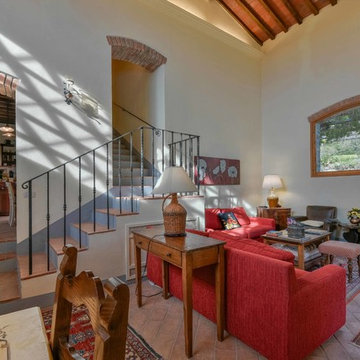
Soaring ceilings in this stable converted to a living space at Podere Erica in Chianti
Идея дизайна: большая открытая гостиная комната в стиле кантри с белыми стенами, полом из терракотовой плитки, угловым камином, фасадом камина из дерева и отдельно стоящим телевизором
Идея дизайна: большая открытая гостиная комната в стиле кантри с белыми стенами, полом из терракотовой плитки, угловым камином, фасадом камина из дерева и отдельно стоящим телевизором
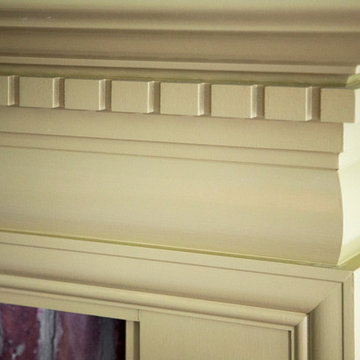
When Cummings Architects first met with the owners of this understated country farmhouse, the building’s layout and design was an incoherent jumble. The original bones of the building were almost unrecognizable. All of the original windows, doors, flooring, and trims – even the country kitchen – had been removed. Mathew and his team began a thorough design discovery process to find the design solution that would enable them to breathe life back into the old farmhouse in a way that acknowledged the building’s venerable history while also providing for a modern living by a growing family.
The redesign included the addition of a new eat-in kitchen, bedrooms, bathrooms, wrap around porch, and stone fireplaces. To begin the transforming restoration, the team designed a generous, twenty-four square foot kitchen addition with custom, farmers-style cabinetry and timber framing. The team walked the homeowners through each detail the cabinetry layout, materials, and finishes. Salvaged materials were used and authentic craftsmanship lent a sense of place and history to the fabric of the space.
The new master suite included a cathedral ceiling showcasing beautifully worn salvaged timbers. The team continued with the farm theme, using sliding barn doors to separate the custom-designed master bath and closet. The new second-floor hallway features a bold, red floor while new transoms in each bedroom let in plenty of light. A summer stair, detailed and crafted with authentic details, was added for additional access and charm.
Finally, a welcoming farmer’s porch wraps around the side entry, connecting to the rear yard via a gracefully engineered grade. This large outdoor space provides seating for large groups of people to visit and dine next to the beautiful outdoor landscape and the new exterior stone fireplace.
Though it had temporarily lost its identity, with the help of the team at Cummings Architects, this lovely farmhouse has regained not only its former charm but also a new life through beautifully integrated modern features designed for today’s family.
Photo by Eric Roth
Гостиная с фасадом камина из дерева и отдельно стоящим телевизором – фото дизайна интерьера
1

