Гостиная с фасадом камина из дерева и отдельно стоящим телевизором – фото дизайна интерьера
Сортировать:
Бюджет
Сортировать:Популярное за сегодня
81 - 100 из 1 673 фото
1 из 3
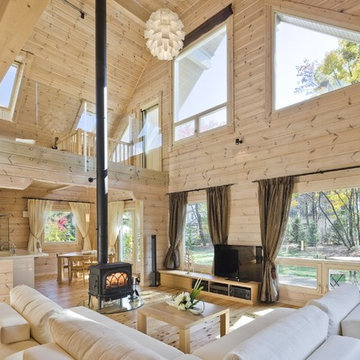
На фото: большая открытая гостиная комната в стиле рустика с светлым паркетным полом, печью-буржуйкой, отдельно стоящим телевизором, бежевыми стенами, фасадом камина из дерева и красивыми шторами
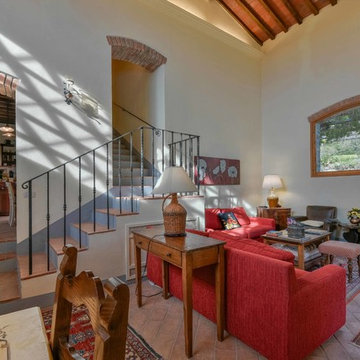
Soaring ceilings in this stable converted to a living space at Podere Erica in Chianti
Идея дизайна: большая открытая гостиная комната в стиле кантри с белыми стенами, полом из терракотовой плитки, угловым камином, фасадом камина из дерева и отдельно стоящим телевизором
Идея дизайна: большая открытая гостиная комната в стиле кантри с белыми стенами, полом из терракотовой плитки, угловым камином, фасадом камина из дерева и отдельно стоящим телевизором
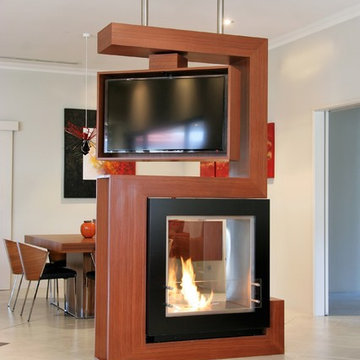
Our clients had just arrived from the UK and wanted to give their home a unique feel.
The first item they discussed with us was some type of a room divider which did not block the rooms totally and should house a TV which could be flexible to watch from different zones of the space and a see through fireplace ...
We listen, we designed, we commissioned and this is the result.
The owners love it and so do so many of you fellow Houzzers!,
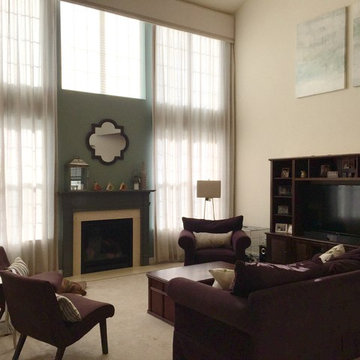
A cornice board with sheer linen drapery was installed on a ripplefold rod. The mantle was painted a dark gray green to compliment the green accent wall. Two armless accent chairs were added along with some new art work.
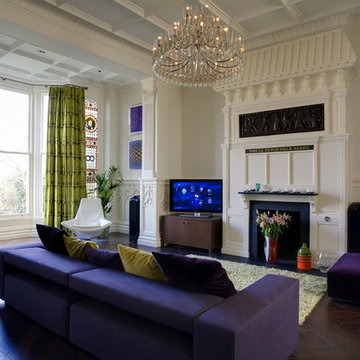
We were commissioned to transform a large run-down flat occupying the ground floor and basement of a grand house in Hampstead into a spectacular contemporary apartment.
The property was originally built for a gentleman artist in the 1870s who installed various features including the gothic panelling and stained glass in the living room, acquired from a French church.
Since its conversion into a boarding house soon after the First World War, and then flats in the 1960s, hardly any remedial work had been undertaken and the property was in a parlous state.
Photography: Bruce Heming
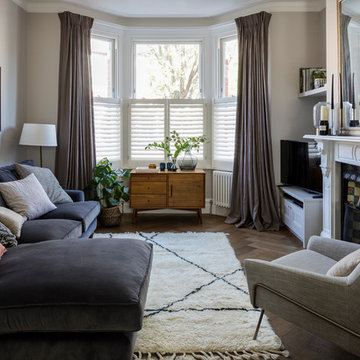
Chris Snook
На фото: маленькая гостиная комната в современном стиле с бежевыми стенами, паркетным полом среднего тона, стандартным камином, отдельно стоящим телевизором, фасадом камина из дерева, коричневым полом и эркером для на участке и в саду с
На фото: маленькая гостиная комната в современном стиле с бежевыми стенами, паркетным полом среднего тона, стандартным камином, отдельно стоящим телевизором, фасадом камина из дерева, коричневым полом и эркером для на участке и в саду с
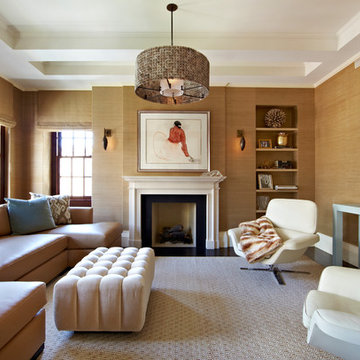
На фото: большая изолированная, парадная гостиная комната в стиле неоклассика (современная классика) с бежевыми стенами, темным паркетным полом, стандартным камином, отдельно стоящим телевизором, фасадом камина из дерева и коричневым полом
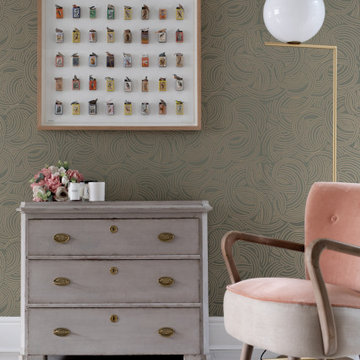
Warm and light living room
Идея дизайна: парадная, открытая гостиная комната среднего размера в современном стиле с зелеными стенами, полом из ламината, стандартным камином, фасадом камина из дерева, отдельно стоящим телевизором и белым полом
Идея дизайна: парадная, открытая гостиная комната среднего размера в современном стиле с зелеными стенами, полом из ламината, стандартным камином, фасадом камина из дерева, отдельно стоящим телевизором и белым полом
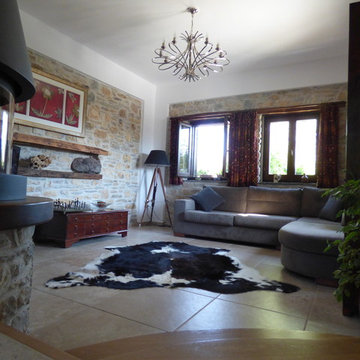
Open plan living area, retaining the natural stone and using reclaimed wooden lintels and shelving.
Jo Allright
На фото: маленькая открытая гостиная комната в стиле рустика с белыми стенами, полом из керамической плитки, печью-буржуйкой, фасадом камина из дерева и отдельно стоящим телевизором для на участке и в саду с
На фото: маленькая открытая гостиная комната в стиле рустика с белыми стенами, полом из керамической плитки, печью-буржуйкой, фасадом камина из дерева и отдельно стоящим телевизором для на участке и в саду с
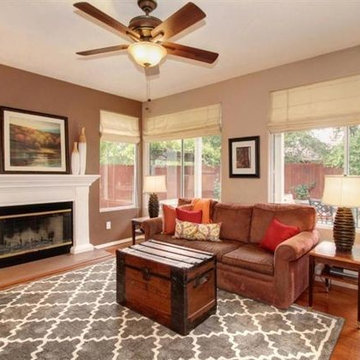
Идея дизайна: изолированная гостиная комната среднего размера в классическом стиле с бежевыми стенами, паркетным полом среднего тона, стандартным камином, фасадом камина из дерева и отдельно стоящим телевизором
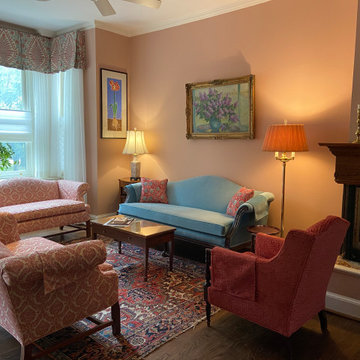
The client's favorite colors of light blue, red and pink were used to created a lovely fresh and traditional living room. The colors were carefully selected to complement her existing oriental rugs and quilts.
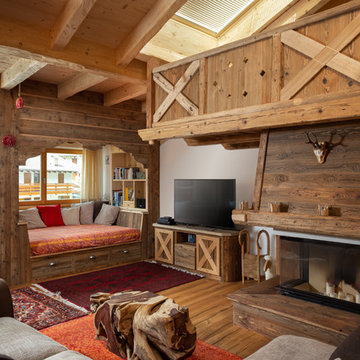
Стильный дизайн: открытая гостиная комната в стиле рустика с фасадом камина из дерева, отдельно стоящим телевизором, белыми стенами, паркетным полом среднего тона, стандартным камином и коричневым полом - последний тренд
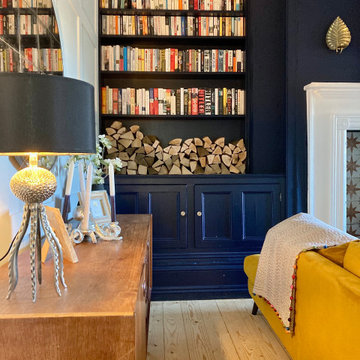
We were asked to put together designs for this beautiful Georgian mill, our client specifically asked for help with bold colour schemes and quirky accessories to style the space. We provided most of the furniture fixtures and fittings and designed the panelling and lighting elements.
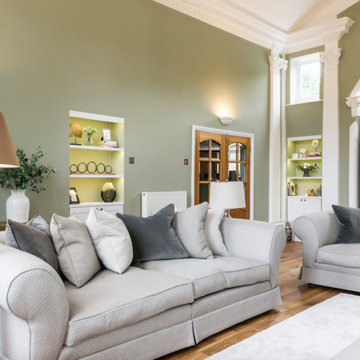
This beautiful calm formal living room was recently redecorated and styled by IH Interiors, check out our other projects here: https://www.ihinteriors.co.uk/portfolio
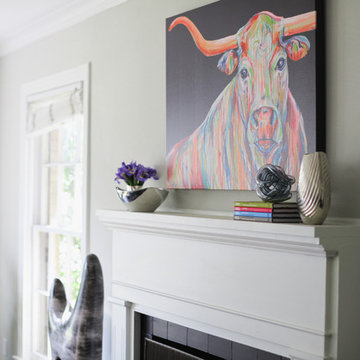
Kelly Christine Photo
Пример оригинального дизайна: маленькая изолированная гостиная комната в современном стиле с серыми стенами, темным паркетным полом, стандартным камином, отдельно стоящим телевизором, коричневым полом и фасадом камина из дерева для на участке и в саду
Пример оригинального дизайна: маленькая изолированная гостиная комната в современном стиле с серыми стенами, темным паркетным полом, стандартным камином, отдельно стоящим телевизором, коричневым полом и фасадом камина из дерева для на участке и в саду
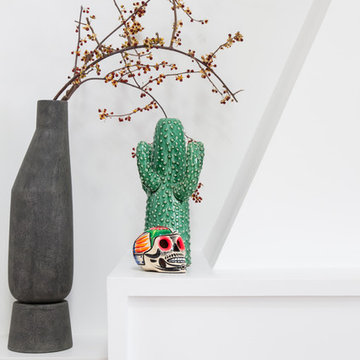
Photo : BCDF Studio
Стильный дизайн: двухуровневая гостиная комната среднего размера в современном стиле с с книжными шкафами и полками, белыми стенами, светлым паркетным полом, стандартным камином, фасадом камина из дерева, отдельно стоящим телевизором и бежевым полом - последний тренд
Стильный дизайн: двухуровневая гостиная комната среднего размера в современном стиле с с книжными шкафами и полками, белыми стенами, светлым паркетным полом, стандартным камином, фасадом камина из дерева, отдельно стоящим телевизором и бежевым полом - последний тренд
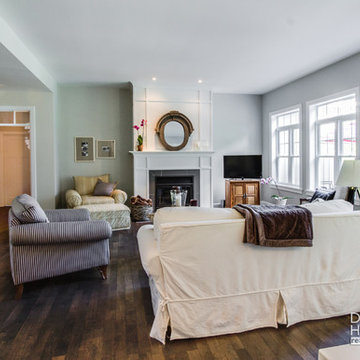
You have a specific home style in mind, an original concept or the need to realize a life long dream... and haven't found your perfect home plan anywhere?
Drummond House Plans offers its services for custom residential home design.
You have a specific home style in mind, an original concept or the need to realize a life long dream... and haven't found your perfect home plan anywhere?
Drummond House Plans offers its services for custom residential home design.
This grey transitional & craftsman bungalow home design is one of our custom design that offers, an open floor plan layout, 3 bedrooms, finished basement. Not to forget its remarkable scandinavian kitchen !
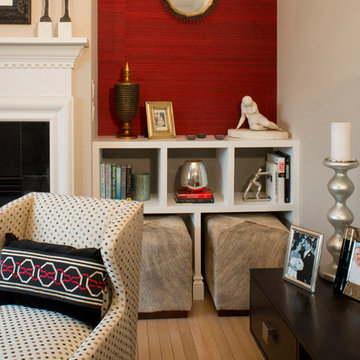
Dan Davis Design designed custom built-in bookshelves for this small condo to display art and to house custom cowhide ottomans that can be pulled out for additional seating. Silk red wallpaper highlights the fireplace. Custom sectional and ottoman anchor the room. Photography by Gene Meadows
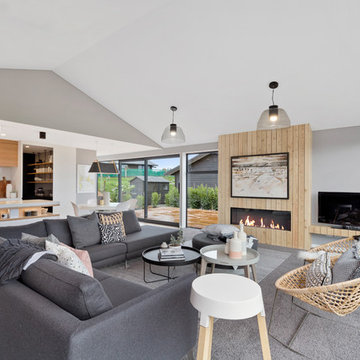
Set within the picturesque eco-subdivision of Ferndale, this single level pavilion style property can double as either a family home or relaxing getaway destination. Encapsulating easy living in a compact, yet well considered floor plan, the home perfects style and functionality. Built with relaxed entertaining in mind, the mix of neutral colour tones, textures and natural materials combine to create a modern, lodge-like feel.
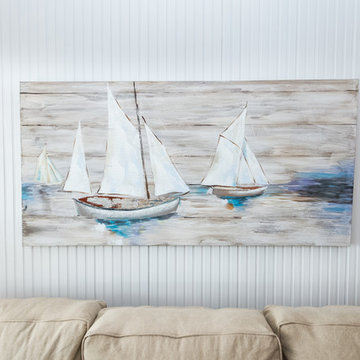
Ashley Smith, Charleston Realty Pics
Идея дизайна: большая открытая гостиная комната в морском стиле с белыми стенами, паркетным полом среднего тона, стандартным камином, фасадом камина из дерева и отдельно стоящим телевизором
Идея дизайна: большая открытая гостиная комната в морском стиле с белыми стенами, паркетным полом среднего тона, стандартным камином, фасадом камина из дерева и отдельно стоящим телевизором
Гостиная с фасадом камина из дерева и отдельно стоящим телевизором – фото дизайна интерьера
5

