Гостиная с отдельно стоящим телевизором и кирпичными стенами – фото дизайна интерьера
Сортировать:
Бюджет
Сортировать:Популярное за сегодня
41 - 60 из 284 фото
1 из 3

We created a dark blue panelled feature wall which creates cohesion through the room by linking it with the dark blue kitchen cabinets and it also helps to zone this space to give it its own identity, separate from the kitchen and dining spaces.
This also helps to hide the TV which is less obvious against a dark backdrop than a clean white wall.
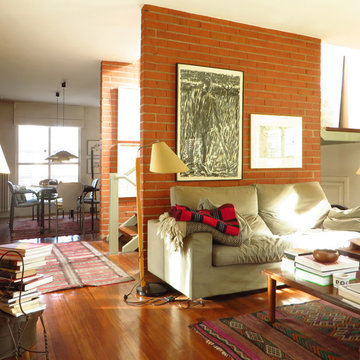
Идея дизайна: открытая гостиная комната среднего размера в стиле модернизм с с книжными шкафами и полками, темным паркетным полом, стандартным камином, фасадом камина из кирпича, отдельно стоящим телевизором и кирпичными стенами

Photo by Chris Snook
Свежая идея для дизайна: большая открытая гостиная комната в классическом стиле с серыми стенами, полом из известняка, печью-буржуйкой, фасадом камина из штукатурки, отдельно стоящим телевизором, бежевым полом и кирпичными стенами - отличное фото интерьера
Свежая идея для дизайна: большая открытая гостиная комната в классическом стиле с серыми стенами, полом из известняка, печью-буржуйкой, фасадом камина из штукатурки, отдельно стоящим телевизором, бежевым полом и кирпичными стенами - отличное фото интерьера
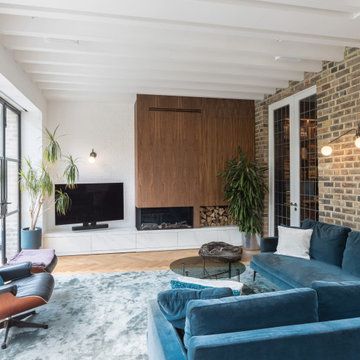
Идея дизайна: открытая гостиная комната в стиле неоклассика (современная классика) с белыми стенами, паркетным полом среднего тона, горизонтальным камином, фасадом камина из дерева, отдельно стоящим телевизором, коричневым полом, балками на потолке и кирпичными стенами
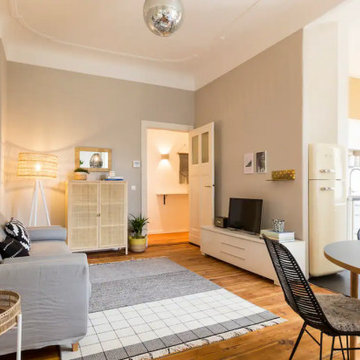
Источник вдохновения для домашнего уюта: открытая гостиная комната среднего размера в скандинавском стиле с бежевыми стенами, светлым паркетным полом, отдельно стоящим телевизором и кирпичными стенами

Den
Стильный дизайн: огромная парадная, открытая гостиная комната в средиземноморском стиле с белыми стенами, паркетным полом среднего тона, двусторонним камином, фасадом камина из камня, отдельно стоящим телевизором, коричневым полом, кессонным потолком и кирпичными стенами - последний тренд
Стильный дизайн: огромная парадная, открытая гостиная комната в средиземноморском стиле с белыми стенами, паркетным полом среднего тона, двусторонним камином, фасадом камина из камня, отдельно стоящим телевизором, коричневым полом, кессонным потолком и кирпичными стенами - последний тренд

全体の計画としては、南側隣家が3m近く下がる丘陵地に面した敷地環境を生かし、2階に居間を設けることで南側に見晴らしの良い視界の広がりを得ることができました。
外壁のレンガ積みを内部にも延長しています。
На фото: парадная, открытая гостиная комната среднего размера в стиле ретро с коричневыми стенами, темным паркетным полом, отдельно стоящим телевизором, коричневым полом, деревянным потолком и кирпичными стенами без камина с
На фото: парадная, открытая гостиная комната среднего размера в стиле ретро с коричневыми стенами, темным паркетным полом, отдельно стоящим телевизором, коричневым полом, деревянным потолком и кирпичными стенами без камина с
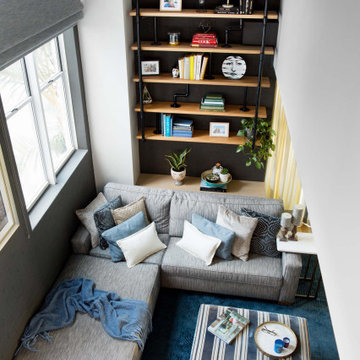
From little things, big things grow. This project originated with a request for a custom sofa. It evolved into decorating and furnishing the entire lower floor of an urban apartment. The distinctive building featured industrial origins and exposed metal framed ceilings. Part of our brief was to address the unfinished look of the ceiling, while retaining the soaring height. The solution was to box out the trimmers between each beam, strengthening the visual impact of the ceiling without detracting from the industrial look or ceiling height.
We also enclosed the void space under the stairs to create valuable storage and completed a full repaint to round out the building works. A textured stone paint in a contrasting colour was applied to the external brick walls to soften the industrial vibe. Floor rugs and window treatments added layers of texture and visual warmth. Custom designed bookshelves were created to fill the double height wall in the lounge room.
With the success of the living areas, a kitchen renovation closely followed, with a brief to modernise and consider functionality. Keeping the same footprint, we extended the breakfast bar slightly and exchanged cupboards for drawers to increase storage capacity and ease of access. During the kitchen refurbishment, the scope was again extended to include a redesign of the bathrooms, laundry and powder room.
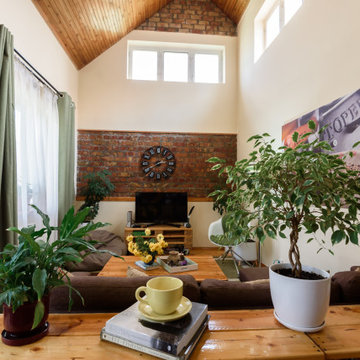
Пример оригинального дизайна: маленькая двухуровневая гостиная комната с желтыми стенами, светлым паркетным полом, отдельно стоящим телевизором, деревянным потолком и кирпичными стенами без камина для на участке и в саду
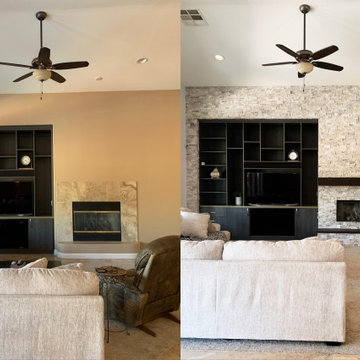
Design is often more about architecture than it is about decor. We focused heavily on embellishing and highlighting the client's fantastic architectural details in the living spaces, which were widely open and connected by a long Foyer Hallway with incredible arches and tall ceilings. We used natural materials such as light silver limestone plaster and paint, added rustic stained wood to the columns, arches and pilasters, and added textural ledgestone to focal walls. We also added new chandeliers with crystal and mercury glass for a modern nudge to a more transitional envelope. The contrast of light stained shelves and custom wood barn door completed the refurbished Foyer Hallway.
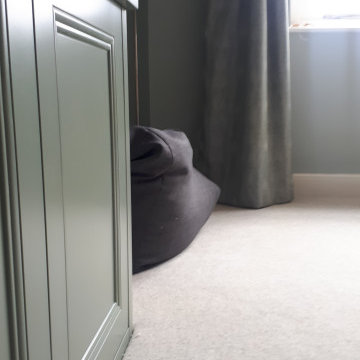
Свежая идея для дизайна: большая изолированная гостиная комната в стиле кантри с зелеными стенами, ковровым покрытием, печью-буржуйкой, фасадом камина из кирпича, отдельно стоящим телевизором, бежевым полом и кирпичными стенами - отличное фото интерьера
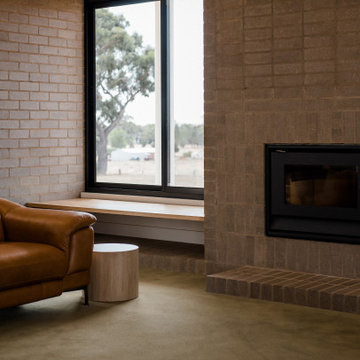
На фото: открытая гостиная комната среднего размера в современном стиле с белыми стенами, ковровым покрытием, стандартным камином, фасадом камина из кирпича, отдельно стоящим телевизором, зеленым полом и кирпичными стенами с
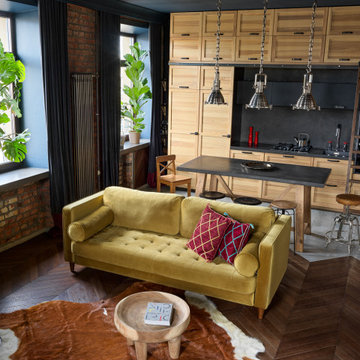
Вид с уровня подиума на зону кухни и гостиной
Пример оригинального дизайна: парадная, открытая гостиная комната среднего размера в стиле лофт с красными стенами, темным паркетным полом, отдельно стоящим телевизором, коричневым полом, кирпичными стенами и горчичным диваном
Пример оригинального дизайна: парадная, открытая гостиная комната среднего размера в стиле лофт с красными стенами, темным паркетным полом, отдельно стоящим телевизором, коричневым полом, кирпичными стенами и горчичным диваном
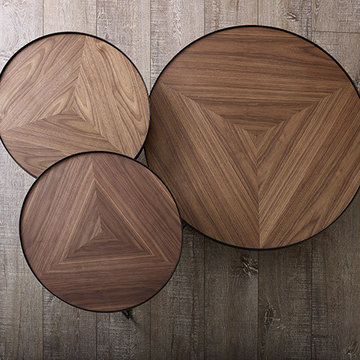
Designed to make an impression, the Buzz round nesting occasional tables offer multiple heights in brilliant fashion. Forming a figure-8 style arrangement, the 12-inch table consumes a portion of the 10-inch table
resulting in functional multi-level surfaces... The wooden table top can be done in walnut or oak wenge. All supported by poadwer-coated steel base.
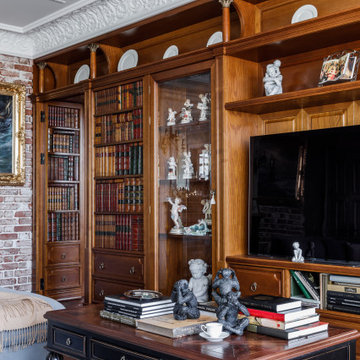
Пример оригинального дизайна: большая изолированная гостиная комната в классическом стиле с с книжными шкафами и полками, зелеными стенами, темным паркетным полом, отдельно стоящим телевизором, коричневым полом и кирпичными стенами
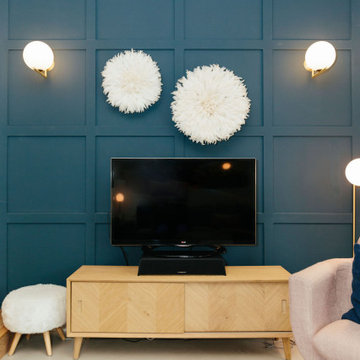
We created a dark blue panelled feature wall which creates cohesion through the room by linking it with the dark blue kitchen cabinets and it also helps to zone this space to give it its own identity, separate from the kitchen and dining spaces.
This also helps to hide the TV which is less obvious against a dark backdrop than a clean white wall.
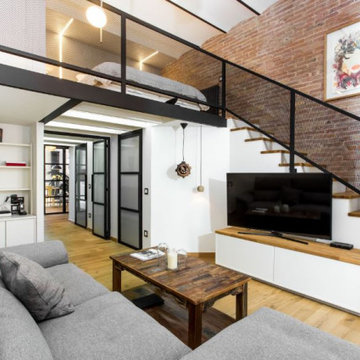
Salón estilo industrial
На фото: парадная, изолированная гостиная комната среднего размера в стиле лофт с белыми стенами, паркетным полом среднего тона, отдельно стоящим телевизором, коричневым полом, сводчатым потолком и кирпичными стенами с
На фото: парадная, изолированная гостиная комната среднего размера в стиле лофт с белыми стенами, паркетным полом среднего тона, отдельно стоящим телевизором, коричневым полом, сводчатым потолком и кирпичными стенами с

The bright living space with large Crittal patio doors, parquet floor and pink highlights make the room a warm and inviting one. Midcentury modern furniture is used, adding a personal touch, along with the nod to the clients love of music in the guitar and speaker. A large amount of greenery is dotted about to add life to the space, with the bright colours making the space cheery and welcoming.
Photos by Helen Rayner
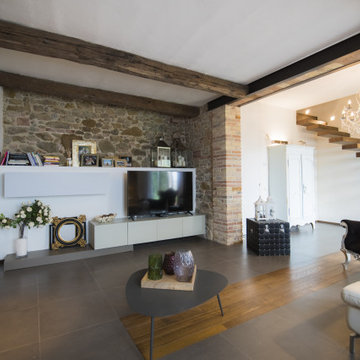
veduta di insieme del soggiorno
Пример оригинального дизайна: открытая гостиная комната среднего размера в стиле фьюжн с белыми стенами, отдельно стоящим телевизором, серым полом и кирпичными стенами
Пример оригинального дизайна: открытая гостиная комната среднего размера в стиле фьюжн с белыми стенами, отдельно стоящим телевизором, серым полом и кирпичными стенами
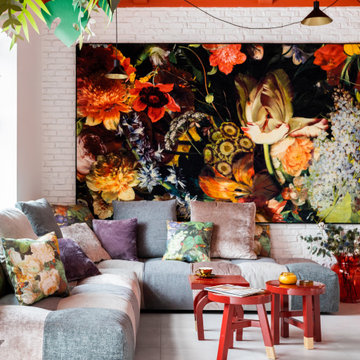
Идея дизайна: открытая, объединенная гостиная комната среднего размера в современном стиле с белыми стенами, светлым паркетным полом, отдельно стоящим телевизором, белым полом и кирпичными стенами без камина
Гостиная с отдельно стоящим телевизором и кирпичными стенами – фото дизайна интерьера
3

