Гостиная с отдельно стоящим телевизором и белым полом – фото дизайна интерьера
Сортировать:
Бюджет
Сортировать:Популярное за сегодня
121 - 140 из 1 145 фото
1 из 3
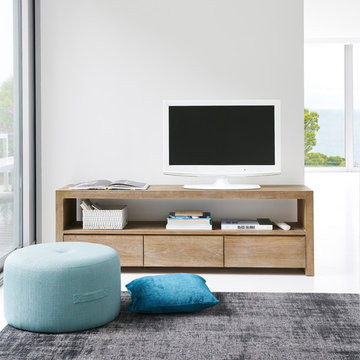
Стильный дизайн: открытая гостиная комната в морском стиле с отдельно стоящим телевизором и белым полом - последний тренд
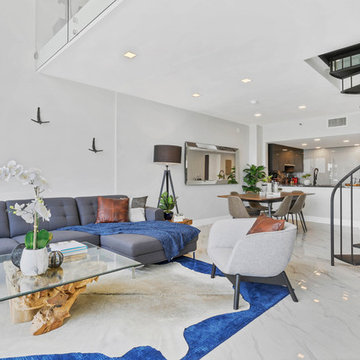
Источник вдохновения для домашнего уюта: парадная, открытая гостиная комната среднего размера в современном стиле с серыми стенами, мраморным полом, отдельно стоящим телевизором и белым полом без камина
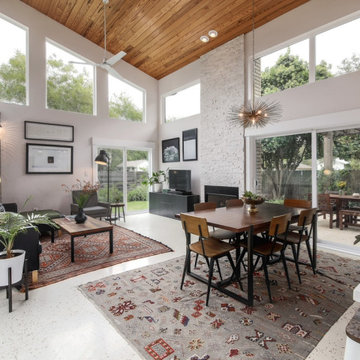
Стильный дизайн: маленькая открытая гостиная комната в стиле модернизм с белыми стенами, бетонным полом, стандартным камином, фасадом камина из каменной кладки, отдельно стоящим телевизором, белым полом и сводчатым потолком для на участке и в саду - последний тренд
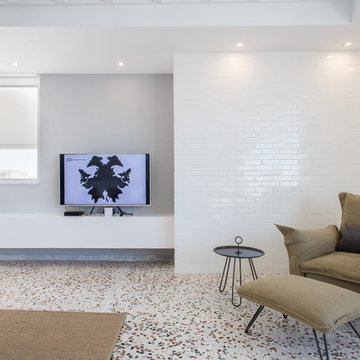
The main Living/Dining /Entertainment area encompasses the kitchen, dining and living spaces, with a high concrete waffle ceiling and a restored original terrazzo floor. The mid century modern furniture, hand made in Greece, match the colors of the terrazzo chips. LED lighting in the dropped ceiling areas strategically lights the entire space at night.
Photography: Anastasia Siomou
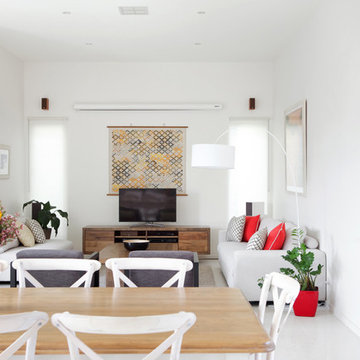
Simple Elegance and easy living interior
Источник вдохновения для домашнего уюта: открытая гостиная комната среднего размера в морском стиле с белыми стенами, полом из керамогранита, отдельно стоящим телевизором и белым полом без камина
Источник вдохновения для домашнего уюта: открытая гостиная комната среднего размера в морском стиле с белыми стенами, полом из керамогранита, отдельно стоящим телевизором и белым полом без камина
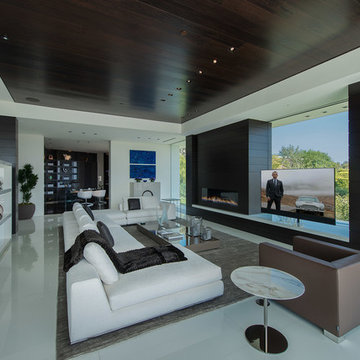
Laurel Way Beverly Hills modern home office lounge area
Свежая идея для дизайна: огромная парадная, двухуровневая гостиная комната в белых тонах с отделкой деревом в стиле модернизм с стандартным камином, отдельно стоящим телевизором, белым полом и многоуровневым потолком - отличное фото интерьера
Свежая идея для дизайна: огромная парадная, двухуровневая гостиная комната в белых тонах с отделкой деревом в стиле модернизм с стандартным камином, отдельно стоящим телевизором, белым полом и многоуровневым потолком - отличное фото интерьера
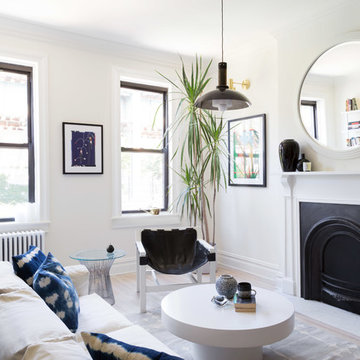
Ridgewood Rowhouse / renovation and decoration project / photo of completed living room / White Arrow Interior Design
На фото: открытая гостиная комната в современном стиле с белыми стенами, светлым паркетным полом, фасадом камина из дерева, отдельно стоящим телевизором и белым полом
На фото: открытая гостиная комната в современном стиле с белыми стенами, светлым паркетным полом, фасадом камина из дерева, отдельно стоящим телевизором и белым полом
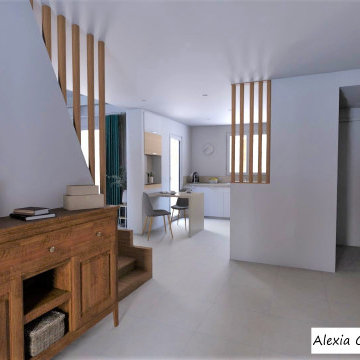
Pièce de vie rustique qui manque de luminosité et qui à besoin d'être mis au goute du jour.
Источник вдохновения для домашнего уюта: большая открытая гостиная комната в стиле неоклассика (современная классика) с бежевыми стенами, полом из керамической плитки, стандартным камином, фасадом камина из штукатурки, отдельно стоящим телевизором, белым полом и потолком из вагонки
Источник вдохновения для домашнего уюта: большая открытая гостиная комната в стиле неоклассика (современная классика) с бежевыми стенами, полом из керамической плитки, стандартным камином, фасадом камина из штукатурки, отдельно стоящим телевизором, белым полом и потолком из вагонки
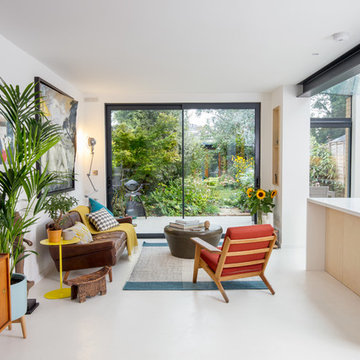
Mark Weeks
Источник вдохновения для домашнего уюта: маленькая открытая гостиная комната в стиле модернизм с белыми стенами, бетонным полом, отдельно стоящим телевизором и белым полом для на участке и в саду
Источник вдохновения для домашнего уюта: маленькая открытая гостиная комната в стиле модернизм с белыми стенами, бетонным полом, отдельно стоящим телевизором и белым полом для на участке и в саду
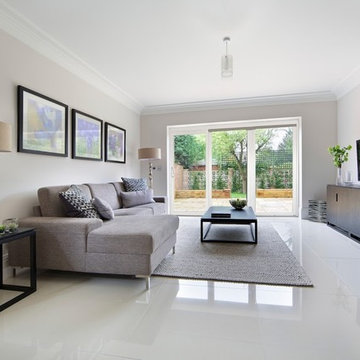
На фото: изолированная гостиная комната среднего размера в стиле неоклассика (современная классика) с серыми стенами, отдельно стоящим телевизором, полом из керамической плитки и белым полом без камина с
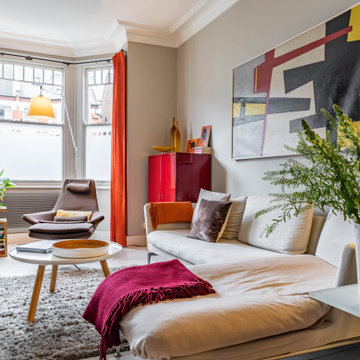
Modern and bright living area with neutral back drop and pops of colour to lift this otherwise dark North facing space.
На фото: маленькая открытая гостиная комната в стиле ретро с бежевыми стенами, светлым паркетным полом, отдельно стоящим телевизором и белым полом без камина для на участке и в саду с
На фото: маленькая открытая гостиная комната в стиле ретро с бежевыми стенами, светлым паркетным полом, отдельно стоящим телевизором и белым полом без камина для на участке и в саду с
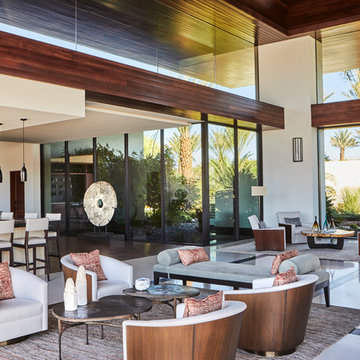
Пример оригинального дизайна: большая парадная, открытая гостиная комната в современном стиле с белыми стенами, отдельно стоящим телевизором и белым полом без камина
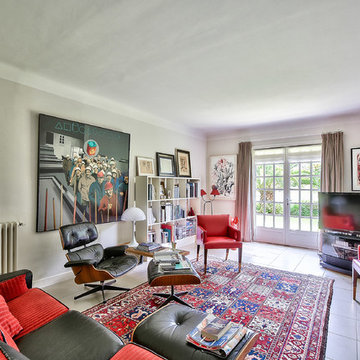
PictHouse
На фото: изолированная гостиная комната в морском стиле с белыми стенами, отдельно стоящим телевизором и белым полом
На фото: изолированная гостиная комната в морском стиле с белыми стенами, отдельно стоящим телевизором и белым полом
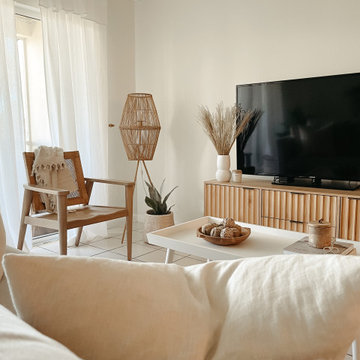
Welcome to our breathtaking vacation condo in Turks and Caicos, where boho and Scandi influences seamlessly blend together. This meticulously crafted rental property showcases a harmonious fusion of styles, resulting in a tranquil oasis. With careful attention to detail, we have curated a space that exudes a sense of serenity, while ensuring functionality and practicality at every turn.
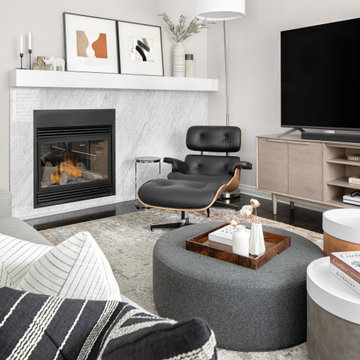
Our Edison Project makes the most out of the living and kitchen area. Plenty of versatile seating options for large family gatherings and revitalizing the existing gas fireplace with marble and a large mantles creates a more contemporary space.
A dark green powder room paired with fun pictures will really stand out to guests.
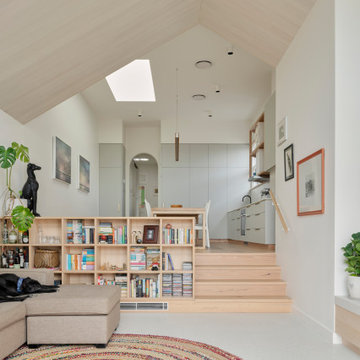
The living room is housed within the new rear extension, formed as a gable structure with vaulted ceilings. It steps down again from the kitchen ad dining to further enhance the play of space in the additions.
A piece of integrated joinery separates the two levels, providing a mixture of storage and a place to sit up top.
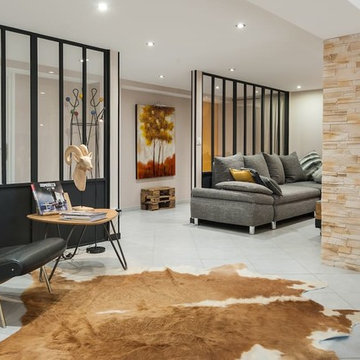
Espace séjour ouvert offrant un espace lecture, salon et salle à manger. Dans une ambiance industrielle grâce à des matériaux de récupération et vieux meubles rénovés

PICTURED
The East living room area: two more columns ha been added to the two concrete pillars, once hidden by internal walls: homage to Giorgio de Chirico's metaphysical paintings.
Tiber river and Ara Pacis are just under the windows.
/
NELLA FOTO
L'area Est del soggiorno: due colonne in muratura leggera con piccoli archi sono state aggiunte ai due preesistenti pilastri di cemento, un tempo nascosti da pareti interne: il richiamo è alla metafisica delle viste di de Chirico.
Il fiume Tevere e l'Ara Pacis sono proprio sotto le finestre.
/
THE PROJECT
Our client wanted a town home from where he could enjoy the beautiful Ara Pacis and Tevere view, “purified” from traffic noises and lights.
Interior design had to contrast the surrounding ancient landscape, in order to mark a pointbreak from surroundings.
We had to completely modify the general floorplan, making space for a large, open living (150 mq, 1.600 sqf). We added a large internal infinity-pool in the middle, completed by a high, thin waterfall from he ceiling: such a demanding work awarded us with a beautifully relaxing hall, where the whisper of water offers space to imagination...
The house has an open italian kitchen, 2 bedrooms and 3 bathrooms.
/
IL PROGETTO
Il nostro cliente desiderava una casa di città, da cui godere della splendida vista di Ara Pacis e Tevere, "purificata" dai rumori e dalle luci del traffico.
Il design degli interni doveva contrastare il paesaggio antico circostante, al fine di segnare un punto di rottura con l'esterno.
Abbiamo dovuto modificare completamente la planimetria generale, creando spazio per un ampio soggiorno aperto (150 mq, 1.600 mq). Abbiamo aggiunto una grande piscina a sfioro interna, nel mezzo del soggiorno, completata da un'alta e sottile cascata, con un velo d'acqua che scende dolcemente dal soffitto.
Un lavoro così impegnativo ci ha premiato con ambienti sorprendentemente rilassanti, dove il sussurro dell'acqua offre spazio all'immaginazione ...
Una cucina italiana contemporanea, separata dal soggiorno da una vetrata mobile curva, 2 camere da letto e 3 bagni completano il progetto.
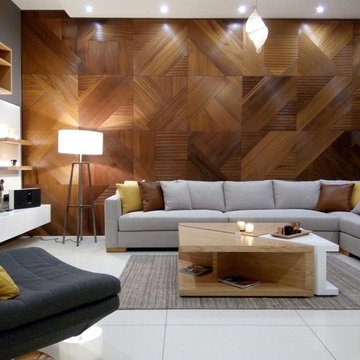
Emadaldin Kassem
Свежая идея для дизайна: открытая гостиная комната среднего размера в современном стиле с коричневыми стенами, отдельно стоящим телевизором и белым полом без камина - отличное фото интерьера
Свежая идея для дизайна: открытая гостиная комната среднего размера в современном стиле с коричневыми стенами, отдельно стоящим телевизором и белым полом без камина - отличное фото интерьера
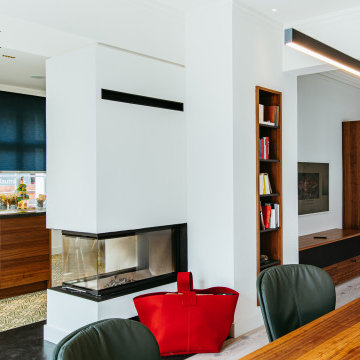
Источник вдохновения для домашнего уюта: открытая гостиная комната среднего размера в скандинавском стиле с белыми стенами, светлым паркетным полом, печью-буржуйкой, фасадом камина из металла, отдельно стоящим телевизором, белым полом и многоуровневым потолком
Гостиная с отдельно стоящим телевизором и белым полом – фото дизайна интерьера
7

