Гостиная с отдельно стоящим телевизором – фото дизайна интерьера с высоким бюджетом
Сортировать:
Бюджет
Сортировать:Популярное за сегодня
101 - 120 из 11 900 фото
1 из 3
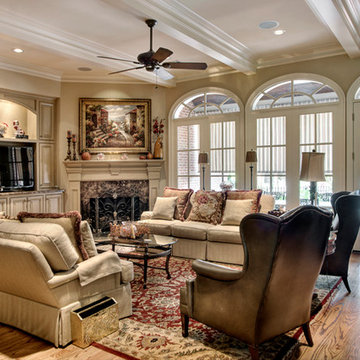
Источник вдохновения для домашнего уюта: большая открытая гостиная комната в классическом стиле с бежевыми стенами, паркетным полом среднего тона, угловым камином, фасадом камина из камня и отдельно стоящим телевизором
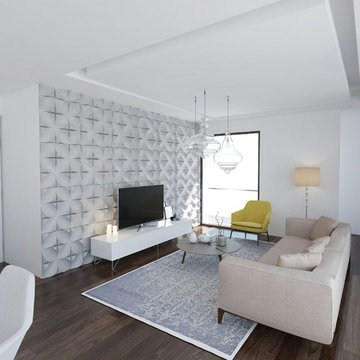
Источник вдохновения для домашнего уюта: большая парадная, изолированная гостиная комната в скандинавском стиле с белыми стенами, темным паркетным полом и отдельно стоящим телевизором без камина

Rénovation complète d'un appartement haussmmannien de 70m2 dans le 14ème arr. de Paris. Les espaces ont été repensés pour créer une grande pièce de vie regroupant la cuisine, la salle à manger et le salon. Les espaces sont sobres et colorés. Pour optimiser les rangements et mettre en valeur les volumes, le mobilier est sur mesure, il s'intègre parfaitement au style de l'appartement haussmannien.
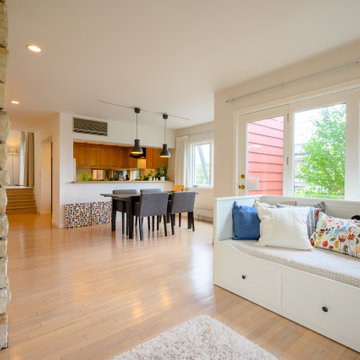
Источник вдохновения для домашнего уюта: большая открытая гостиная комната в скандинавском стиле с с книжными шкафами и полками, белыми стенами, светлым паркетным полом, отдельно стоящим телевизором и бежевым полом без камина
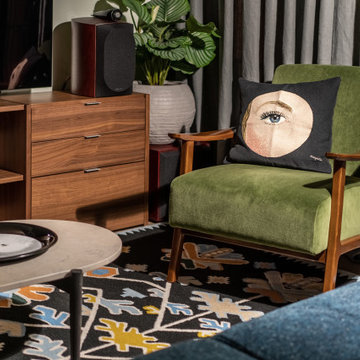
На фото: большая открытая гостиная комната в современном стиле с зелеными стенами, паркетным полом среднего тона, отдельно стоящим телевизором и коричневым полом

The Cerulean Blues became more than a pop color in this living room. Here they speak as part of the wall painting, glass cylinder lamp, X-Bench from JA, and the geometric area rug pattern. These blues run like a thread thoughout the room, binding these cohesive elements together. Downtown High Rise Apartment, Stratus, Seattle, WA. Belltown Design. Photography by Robbie Liddane and Paula McHugh
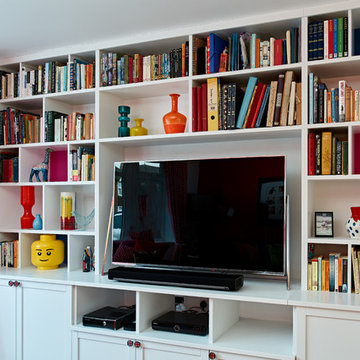
Adam Carter Photography & Philippa Spearing Styling
Источник вдохновения для домашнего уюта: большая изолированная гостиная комната в современном стиле с белыми стенами, полом из винила и отдельно стоящим телевизором
Источник вдохновения для домашнего уюта: большая изолированная гостиная комната в современном стиле с белыми стенами, полом из винила и отдельно стоящим телевизором

Идея дизайна: большая изолированная гостиная комната в стиле неоклассика (современная классика) с с книжными шкафами и полками, серыми стенами, темным паркетным полом, горизонтальным камином, фасадом камина из камня, отдельно стоящим телевизором и коричневым полом
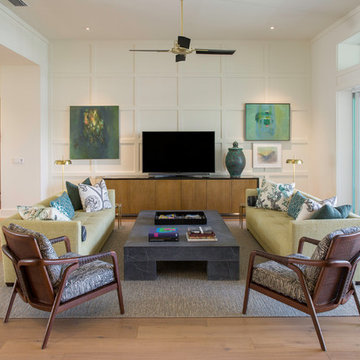
Свежая идея для дизайна: большая открытая гостиная комната в стиле ретро с белыми стенами, светлым паркетным полом, отдельно стоящим телевизором и бежевым полом без камина - отличное фото интерьера
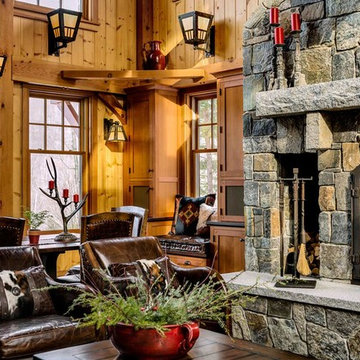
This three-story vacation home for a family of ski enthusiasts features 5 bedrooms and a six-bed bunk room, 5 1/2 bathrooms, kitchen, dining room, great room, 2 wet bars, great room, exercise room, basement game room, office, mud room, ski work room, decks, stone patio with sunken hot tub, garage, and elevator.
The home sits into an extremely steep, half-acre lot that shares a property line with a ski resort and allows for ski-in, ski-out access to the mountain’s 61 trails. This unique location and challenging terrain informed the home’s siting, footprint, program, design, interior design, finishes, and custom made furniture.
Credit: Samyn-D'Elia Architects
Project designed by Franconia interior designer Randy Trainor. She also serves the New Hampshire Ski Country, Lake Regions and Coast, including Lincoln, North Conway, and Bartlett.
For more about Randy Trainor, click here: https://crtinteriors.com/
To learn more about this project, click here: https://crtinteriors.com/ski-country-chic/
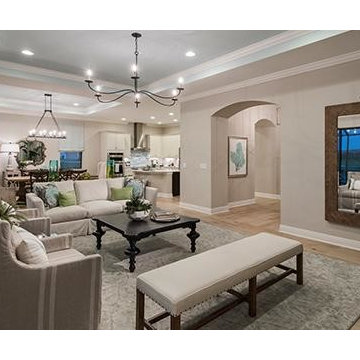
A creamy family room with a flair of coastal design and gentle pops of colors. The Beasley & Henley design team created the Agostino’s interiors to features light colors and driftwood tones, anchored with darker ebony hues and deep blues. Soft patterns and textures, such a tone on tone geometric rugs and light toned wood flooring, bring warmth to this comfortable home. Coffered ceilings and molding details in the main living area create a custom feel. Cool beach colors are punctuated with soft aquas, light tans and restful greys. Rustic elements are used throughout the home to showcase the current trend in this style and to showcase the feeling of coastal living in this development so close to the Gulf of Mexico. Beasley selected a textural wood floor in the main areas, with softer carpeting in the bedrooms. The team’s light cabinetry in the gourmet kitchen is grounded with deeper hued furnishings in ebony and dark grey. Decorative lighting throughout the Agostino is simple and attractive, playing off the rustic features in the home.
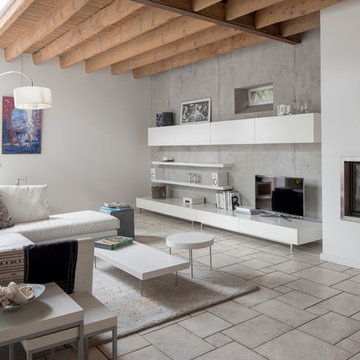
Идея дизайна: гостиная комната среднего размера в современном стиле с серыми стенами, полом из керамической плитки, стандартным камином, отдельно стоящим телевизором и ковром на полу
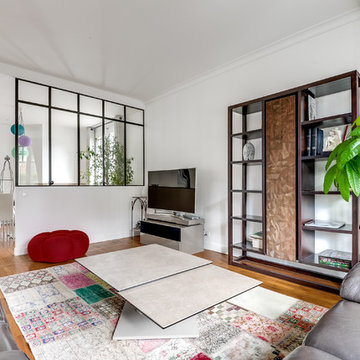
На фото: большая открытая гостиная комната в современном стиле с белыми стенами, отдельно стоящим телевизором и паркетным полом среднего тона без камина
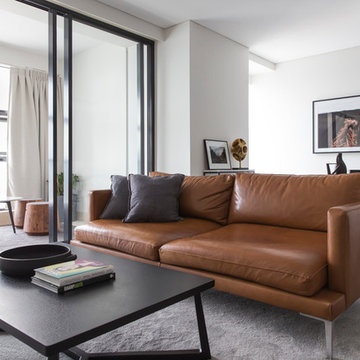
Pablo Veiga Photography
На фото: парадная, открытая гостиная комната среднего размера в современном стиле с белыми стенами, отдельно стоящим телевизором, ковровым покрытием и серым полом
На фото: парадная, открытая гостиная комната среднего размера в современном стиле с белыми стенами, отдельно стоящим телевизором, ковровым покрытием и серым полом
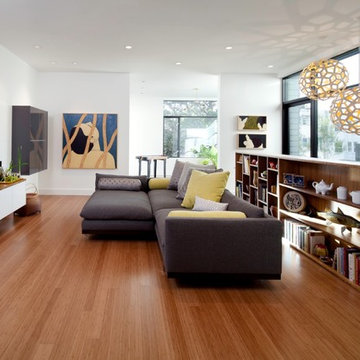
2012 AIA San Francisco Living Home Tours | Architecture and Interiors by Three Legged Pig Design | Photo by Gtodd
Идея дизайна: большая изолированная гостиная комната в стиле фьюжн с белыми стенами, паркетным полом среднего тона и отдельно стоящим телевизором
Идея дизайна: большая изолированная гостиная комната в стиле фьюжн с белыми стенами, паркетным полом среднего тона и отдельно стоящим телевизором
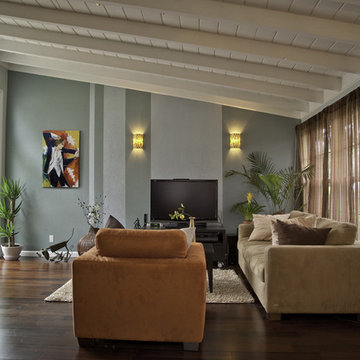
Photo: Arnona Oren.
На фото: открытая гостиная комната среднего размера в стиле модернизм с отдельно стоящим телевизором, синими стенами, темным паркетным полом и ковром на полу без камина с
На фото: открытая гостиная комната среднего размера в стиле модернизм с отдельно стоящим телевизором, синими стенами, темным паркетным полом и ковром на полу без камина с
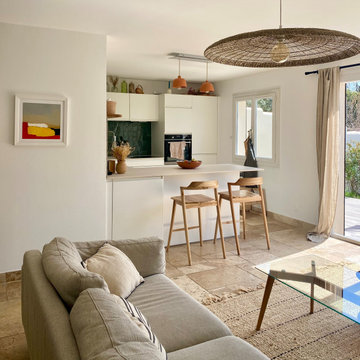
Rénovation complète d'une maison de village à Aix-en-Provence. Redistribution des espaces. Création : d'une entrée avec banquette et rangement ainsi qu'une buanderie.
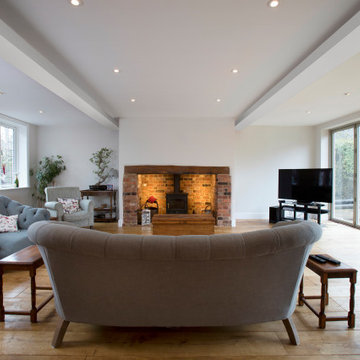
The original stable block, while quaint, presented limited space. In response to this, we were enlisted to undertake a comprehensive expansion project. The expansion involved extending the property at the rear and adding two additional stories.
The focal point of this transformation was the creation of a magnificent master bedroom, complete with a luxurious ensuite bathroom. This addition not only enhanced the functionality of the living space but also brought a touch of opulence to the property. Additionally, the expansion allowed for the incorporation of extra bedrooms, catering to the evolving needs of the occupants.
A particular highlight of the project was the realisation of a grand lounge area. This space was designed to provide the property with the sophisticated and spacious living area it had always deserved. The result is a seamlessly integrated and elevated living experience within the confines of the once-modest stable block.
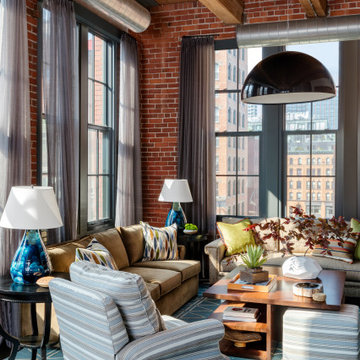
Our Cambridge interior design studio gave a warm and welcoming feel to this converted loft featuring exposed-brick walls and wood ceilings and beams. Comfortable yet stylish furniture, metal accents, printed wallpaper, and an array of colorful rugs add a sumptuous, masculine vibe.
---
Project designed by Boston interior design studio Dane Austin Design. They serve Boston, Cambridge, Hingham, Cohasset, Newton, Weston, Lexington, Concord, Dover, Andover, Gloucester, as well as surrounding areas.
For more about Dane Austin Design, see here: https://daneaustindesign.com/
To learn more about this project, see here:
https://daneaustindesign.com/luxury-loft
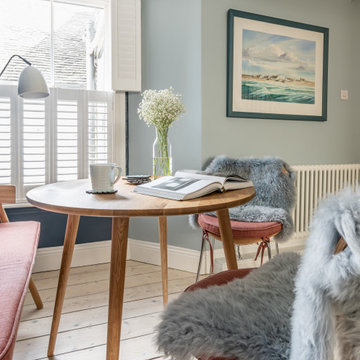
На фото: маленькая открытая гостиная комната в скандинавском стиле с синими стенами, светлым паркетным полом, стандартным камином, фасадом камина из металла, отдельно стоящим телевизором, балками на потолке и акцентной стеной для на участке и в саду с
Гостиная с отдельно стоящим телевизором – фото дизайна интерьера с высоким бюджетом
6

