Гостиная с отдельно стоящим телевизором – фото дизайна интерьера
Сортировать:
Бюджет
Сортировать:Популярное за сегодня
81 - 100 из 4 987 фото
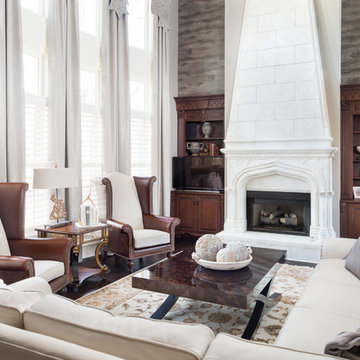
New built ins, upholstery, furniture, accessories and window treatments let light flow into this room, with a nod to the wood accented walls and the gorgeous faux limestone fireplace as the focal point.
Photo by Patrick Heagney
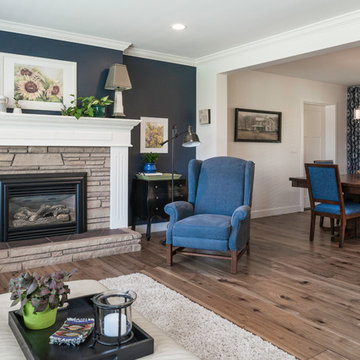
This was a challenging project for very discerning clients. The home was originally owned by the client’s father, and she inherited it when he passed. Care was taken to preserve the history in the home while upgrading it for the current owners. This home exceeds current energy codes, and all mechanical and electrical systems have been completely replaced. The clients remained in the home for the duration of the reno, so it was completed in two phases. Phase 1 involved gutting the basement, removing all asbestos containing materials (flooring, plaster), and replacing all mechanical and electrical systems, new spray foam insulation, and complete new finishing.
The clients lived upstairs while we did the basement, and in the basement while we did the main floor. They left on a vacation while we did the asbestos work.
Phase 2 involved a rock retaining wall on the rear of the property that required a lengthy approval process including municipal, fisheries, First Nations, and environmental authorities. The home had a new rear covered deck, garage, new roofline, all new interior and exterior finishing, new mechanical and electrical systems, new insulation and drywall. Phase 2 also involved an extensive asbestos abatement to remove Asbestos-containing materials in the flooring, plaster, insulation, and mastics.
Photography by Carsten Arnold Photography.
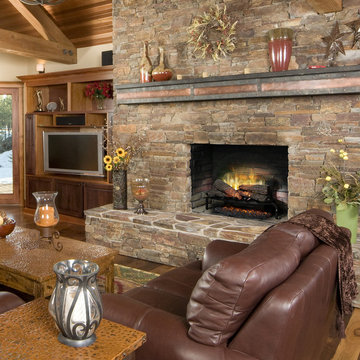
Dimplex Revillusion RLG25 Electric Firebox is more than just the addition of new features, Revillusion is a completely new way of looking at fireplaces. Gaze through the lifelike flames to the back of the firebox, revealing the natural character that gives a wood-burning fireplace its charm. Enjoy the look of a fireplace cut straight from the pages of a magazine by choosing Revillusion; clearly a better fireplace.
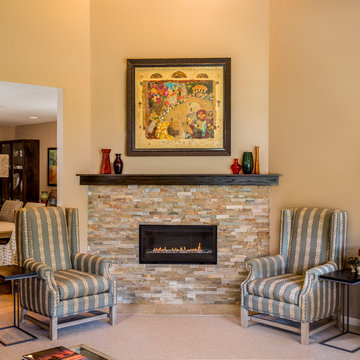
Источник вдохновения для домашнего уюта: гостиная комната среднего размера в стиле неоклассика (современная классика) с ковровым покрытием, угловым камином, фасадом камина из камня, отдельно стоящим телевизором и коричневыми стенами
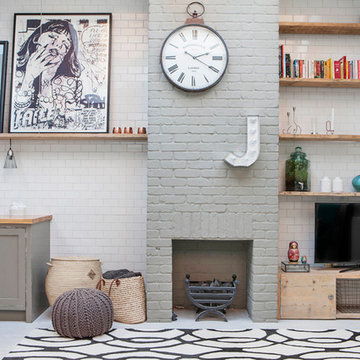
Daniella Cesarei
Стильный дизайн: гостиная комната в стиле кантри с стандартным камином, фасадом камина из кирпича и отдельно стоящим телевизором - последний тренд
Стильный дизайн: гостиная комната в стиле кантри с стандартным камином, фасадом камина из кирпича и отдельно стоящим телевизором - последний тренд
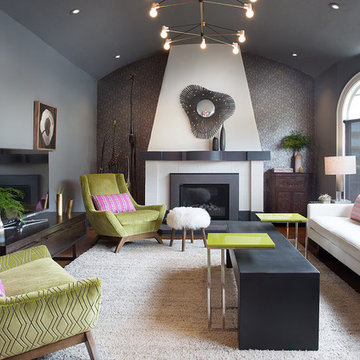
Пример оригинального дизайна: большая открытая гостиная комната в современном стиле с серыми стенами, темным паркетным полом, стандартным камином, фасадом камина из металла, отдельно стоящим телевизором и коричневым полом
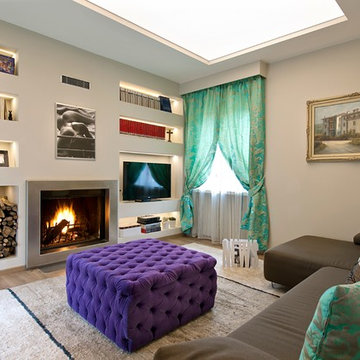
Идея дизайна: большая открытая гостиная комната в современном стиле с белыми стенами, светлым паркетным полом, горизонтальным камином, фасадом камина из металла и отдельно стоящим телевизором
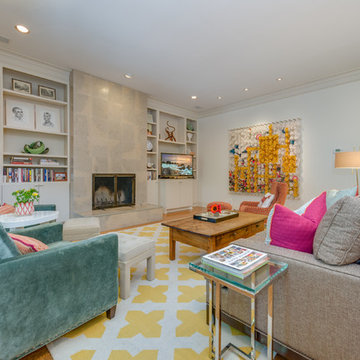
2014 Reagan V. Jobe Photography
Пример оригинального дизайна: открытая гостиная комната в стиле неоклассика (современная классика) с белыми стенами, светлым паркетным полом, стандартным камином, фасадом камина из металла и отдельно стоящим телевизором
Пример оригинального дизайна: открытая гостиная комната в стиле неоклассика (современная классика) с белыми стенами, светлым паркетным полом, стандартным камином, фасадом камина из металла и отдельно стоящим телевизором
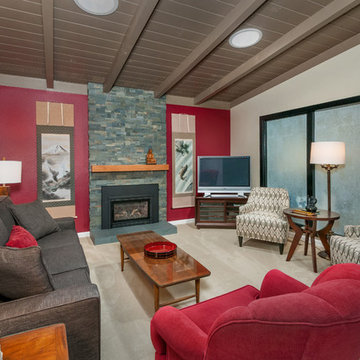
The neutral color scheme of beige and gray is given a punch of color with the red accent wall and chair. Rice paper window film was added to the wall of windows to give them the appearance of a Shoji screen. An outdated brick fireplace was given a whole new look with the stacked stone.
Photo by Ian Coleman
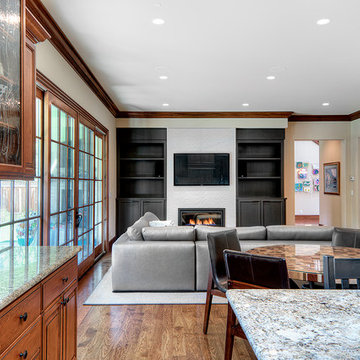
The view of the family room is open to the outdoors and the kitchen area. Bringing in a current gray colored cabinetry, silver gray custom sized sectional with a whimsical circular patterned ottoman and matching throw pillows, along with my custom designed glass and metal rolling coffee table bring uber function for this family home.
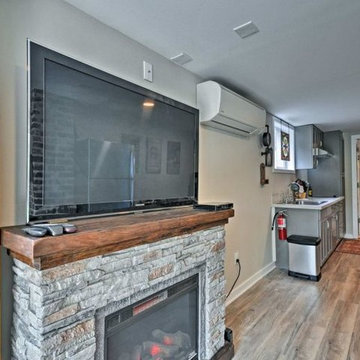
Пример оригинального дизайна: открытая гостиная комната среднего размера в классическом стиле с бежевыми стенами, паркетным полом среднего тона, стандартным камином, фасадом камина из камня, отдельно стоящим телевизором и коричневым полом
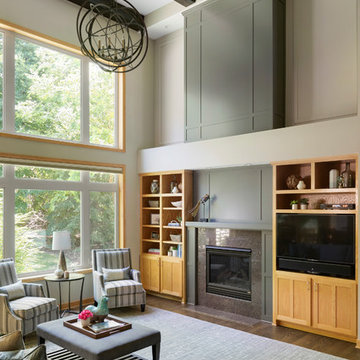
Check out our before photos to truly grasp the architectural detail that we added to this 2-story great room. We added a second story fireplace and soffit detail to finish off the room, painted the existing fireplace section, added millwork framed detail on the sides and added beams as well.
Photos by Spacecrafting Photography.
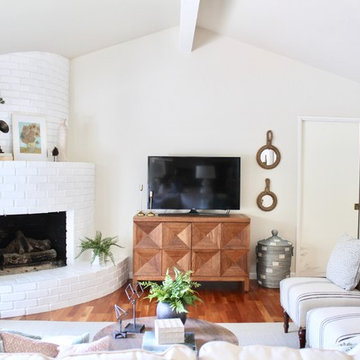
Стильный дизайн: парадная гостиная комната в стиле кантри с бежевыми стенами, паркетным полом среднего тона, угловым камином, фасадом камина из кирпича, отдельно стоящим телевизором и коричневым полом - последний тренд
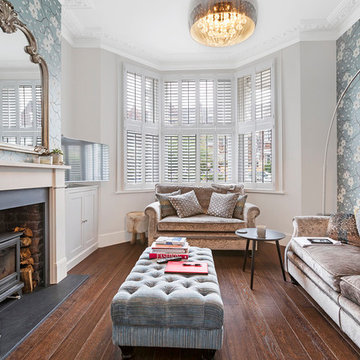
Идея дизайна: маленькая гостиная комната в стиле неоклассика (современная классика) с серыми стенами, печью-буржуйкой, фасадом камина из кирпича, коричневым полом, темным паркетным полом, отдельно стоящим телевизором и эркером для на участке и в саду

Стильный дизайн: открытая гостиная комната среднего размера в стиле ретро с домашним баром, белыми стенами, полом из керамогранита, горизонтальным камином, фасадом камина из кирпича, отдельно стоящим телевизором и белым полом - последний тренд

Свежая идея для дизайна: большая открытая гостиная комната в стиле модернизм с с книжными шкафами и полками, разноцветными стенами, горизонтальным камином, отдельно стоящим телевизором и бежевым полом - отличное фото интерьера
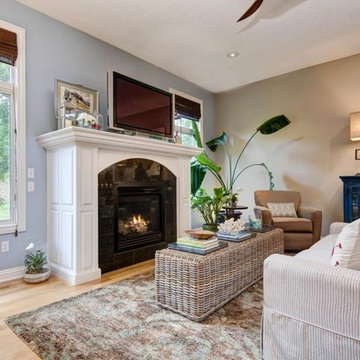
Breezy Coastal-Inspired Hearth Room
Sustainable, natural, wholly engaging, and a showcase for their cultural pieces and art was the concept for this home. The couple wanted to use sustainable and environmentally friendly products throughout their home as much as possible.
Being from both California and Florida, they wanted a coastal influence that didn’t look contrived or over-stylized in a Midwestern home. Also, they desired a serene, peaceful space where all senses were engaged. Incorporating the Feng Shui elements of wood, fire, earth, metal and water in color, texture and product choice was used in this design.
A problem area with the original room was a large, blocky oak fireplace. The top half was removed and the hearth was painted white, opening up the space considerably. The back wall was painted a serene blue as an accent.
An overall neutral palette of taupe, blues and grey balanced the wood tones found in the flooring and teak accents the couple acquired on their travels. We recovered their existing love seat with taupe diamond-stripe cotton in a slipcover style, adding to the casual atmosphere of a beach house. Organic cotton, hand-blocked pillows with red cherry blossoms provide a pop of color to the seating. A swivel rocker gives flexibility to multiple focal points and conversation.
The 100% hemp rug has a turquoise oversized damask print and is a plush anchor to the hearth setting. A long grey-washed rattan bench serves as a cocktail table and woven Roman shades provide needed contrast to the back wall. A distressed, reclaimed bench sits below bold art as a bright accent area to an overall neutral space.
The centerpiece of the room is a large cerulean blue buffet with fretwork & glass doors. A large Buddha head serves as a meditative focal point with Asian-inspired art and lighting.
Julie Austin Photography
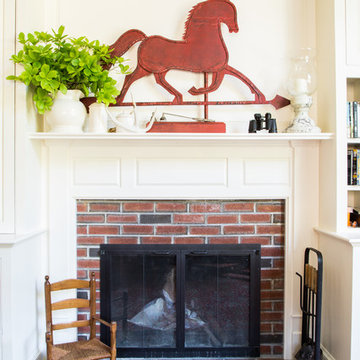
Kyle Caldwell
На фото: парадная, изолированная гостиная комната среднего размера в стиле кантри с белыми стенами, ковровым покрытием, стандартным камином, фасадом камина из кирпича и отдельно стоящим телевизором с
На фото: парадная, изолированная гостиная комната среднего размера в стиле кантри с белыми стенами, ковровым покрытием, стандартным камином, фасадом камина из кирпича и отдельно стоящим телевизором с
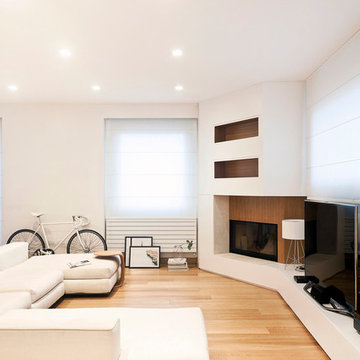
Cedrìc Dasesson
На фото: гостиная комната в скандинавском стиле с белыми стенами, светлым паркетным полом, отдельно стоящим телевизором, фасадом камина из дерева и угловым камином
На фото: гостиная комната в скандинавском стиле с белыми стенами, светлым паркетным полом, отдельно стоящим телевизором, фасадом камина из дерева и угловым камином
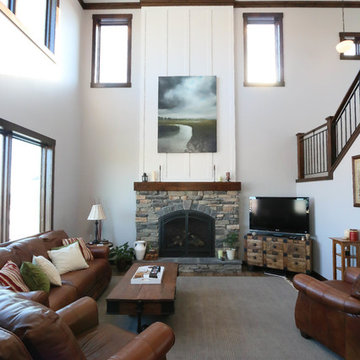
SJB
Источник вдохновения для домашнего уюта: открытая гостиная комната среднего размера в стиле кантри с серыми стенами и отдельно стоящим телевизором
Источник вдохновения для домашнего уюта: открытая гостиная комната среднего размера в стиле кантри с серыми стенами и отдельно стоящим телевизором
Гостиная с отдельно стоящим телевизором – фото дизайна интерьера
5

