Гостиная с оранжевыми стенами и отдельно стоящим телевизором – фото дизайна интерьера
Сортировать:
Бюджет
Сортировать:Популярное за сегодня
161 - 180 из 207 фото
1 из 3
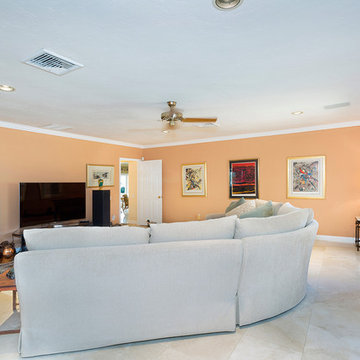
Family Room
На фото: изолированная гостиная комната среднего размера в морском стиле с оранжевыми стенами, полом из керамогранита, отдельно стоящим телевизором и бежевым полом без камина с
На фото: изолированная гостиная комната среднего размера в морском стиле с оранжевыми стенами, полом из керамогранита, отдельно стоящим телевизором и бежевым полом без камина с
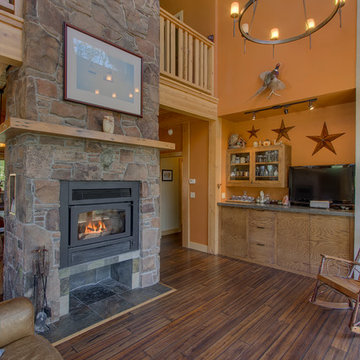
Phototecture
Идея дизайна: большая открытая гостиная комната в стиле рустика с домашним баром, оранжевыми стенами, темным паркетным полом, стандартным камином, фасадом камина из камня, отдельно стоящим телевизором и коричневым полом
Идея дизайна: большая открытая гостиная комната в стиле рустика с домашним баром, оранжевыми стенами, темным паркетным полом, стандартным камином, фасадом камина из камня, отдельно стоящим телевизором и коричневым полом
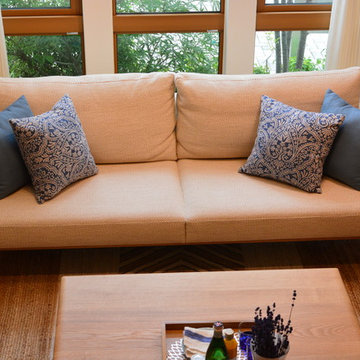
木造住宅トップメーカーの住宅展示場のインテリアデザインです。内装、家具、オーダーキッチン、カーテン、アート、照明計画、小物のセレクトまでトータルでコーディネートしました。
住宅メーカーがこだわった国産ナラ材のフローリングに合わせて、ナチュラルなオークの無垢材の家具を合わせ、ブルーとオレンジのアクセントカラーで明るいプロバンスの空気感を出しました。
玄関のアートは中島麦さんの作品から『こもれび』をコンセプトにチョイスし、あえてアシンメトリーに飾っています。
カーテンはリネンを使用、縫製にこだわったオリジナルデザインです。

Свежая идея для дизайна: гостиная комната в восточном стиле с оранжевыми стенами, полом из фанеры, отдельно стоящим телевизором и коричневым полом без камина - отличное фото интерьера
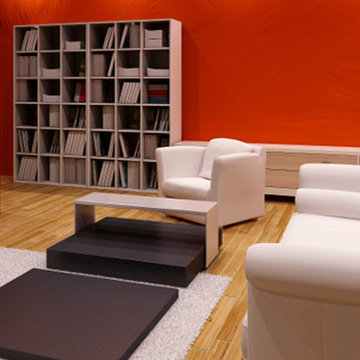
Источник вдохновения для домашнего уюта: парадная, изолированная гостиная комната среднего размера в стиле неоклассика (современная классика) с оранжевыми стенами, светлым паркетным полом, отдельно стоящим телевизором и бежевым полом без камина
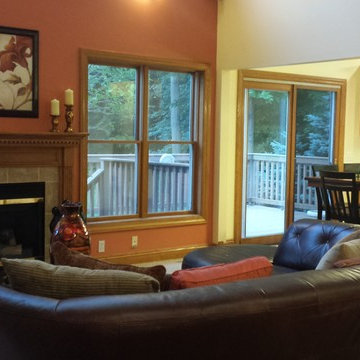
A different angle of the living room after it was staged.
На фото: большая открытая гостиная комната в стиле фьюжн с оранжевыми стенами, ковровым покрытием, стандартным камином и отдельно стоящим телевизором с
На фото: большая открытая гостиная комната в стиле фьюжн с оранжевыми стенами, ковровым покрытием, стандартным камином и отдельно стоящим телевизором с
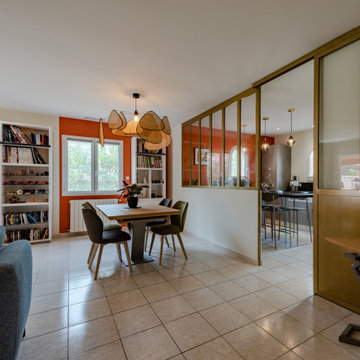
Le mur de séparation, avec la pièce à vivre, ouvert a donné place à une belle verrière sur mesure.
L'implantation du salon est inversé. La bibliothéque existante est modifiée et habille tout le pan de mur du salon.
De nouveaux points lumineux sont apportés par de belles suspensions et des spots offrent un nouveau confort dans la cuisine.
Des rangements et des meuble sur mesure sont créés. L'entrée a subi de grandes modifications.
La décoration est complétée par des fauteuils, un tapis, un banc, des patères, des tentures et des stores.
La table de salon et la console est une création d'Anne Marie Wimez pour AM Home Décoration en collaboration avec un ferronnier et un menuisier.
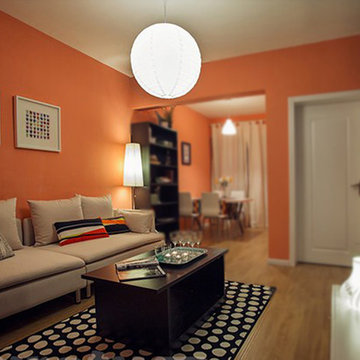
На фото: парадная, изолированная гостиная комната среднего размера в стиле неоклассика (современная классика) с оранжевыми стенами, светлым паркетным полом, отдельно стоящим телевизором и коричневым полом без камина
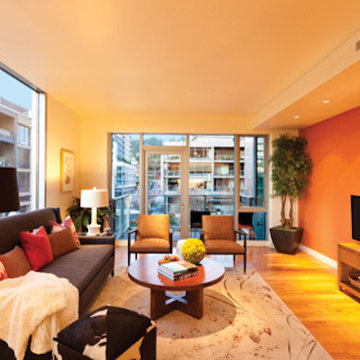
На фото: двухуровневая гостиная комната с оранжевыми стенами, паркетным полом среднего тона и отдельно стоящим телевизором с
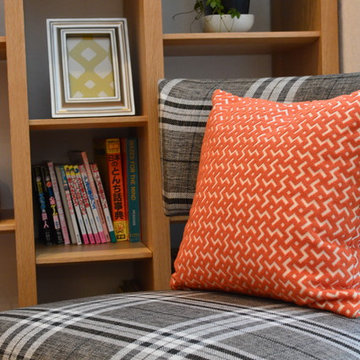
木造住宅トップメーカーの住宅展示場のインテリアデザインです。内装、家具、オーダーキッチン、カーテン、アート、照明計画、小物のセレクトまでトータルでコーディネートしました。
住宅メーカーがこだわった国産ナラ材のフローリングに合わせて、ナチュラルなオークの無垢材の家具を合わせ、ブルーとオレンジのアクセントカラーで明るいプロバンスの空気感を出しました。
玄関のアートは中島麦さんの作品から『こもれび』をコンセプトにチョイスし、あえてアシンメトリーに飾っています。
カーテンはリネンを使用、縫製にこだわったオリジナルデザインです。
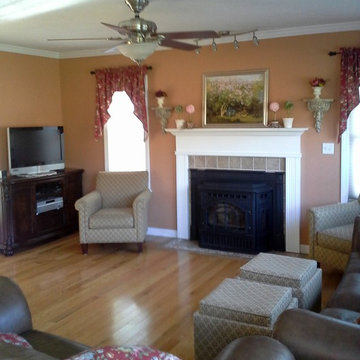
Стильный дизайн: открытая, парадная гостиная комната среднего размера в классическом стиле с оранжевыми стенами, светлым паркетным полом и отдельно стоящим телевизором - последний тренд
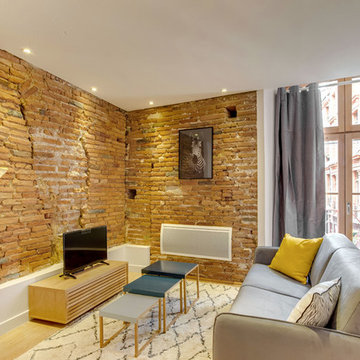
Rénovation d'un espace de coworking en 2 appartements à louer à l'année.
Le sol a été changé pour un parquet massif en chêne clair.
Les briques typiques de cette région d'occitanie ont pu être en grande partie conservées pour donner tout son cachet à ce studio avec 1 chambre et 1 salle de bain entièrement meublé et décoré par mes soins.
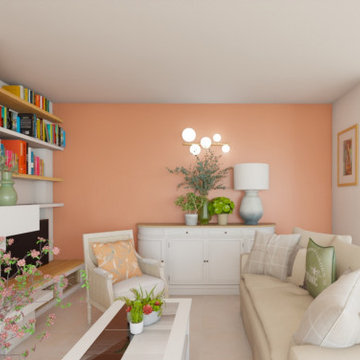
"Vous voulez du thé?!" m'a dit Eliane? Il s'agissait plutôt de refaire toute la cuisine et de créer un nouveau coin bureau dans l'espace salon. Mais ce thé, j'aurais bien envie de le prendre, maintenant, dans ce nouvel environnement. Une cuisine agrandie et complètement ouverte sur le séjour. Un coin bureau dans la véranda, jouissant d'une belle lumière zénithale. Ça donne envie de s'y installer!
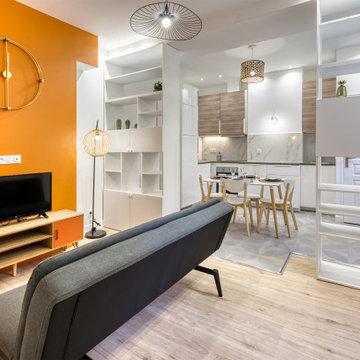
Rénovation complète d'un vieil appartement lyonnais en duplex d'environ 45m² pour mise en location meublée.
Budget total (travaux, cuisine, mobilier, etc...) : ~ 55 000€
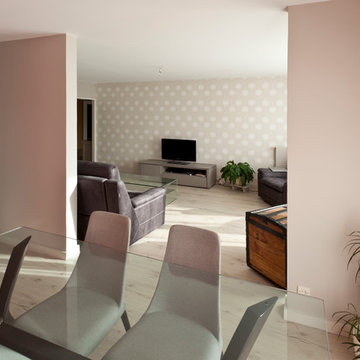
Источник вдохновения для домашнего уюта: открытая гостиная комната среднего размера в современном стиле с оранжевыми стенами, полом из ламината, отдельно стоящим телевизором и серым полом без камина
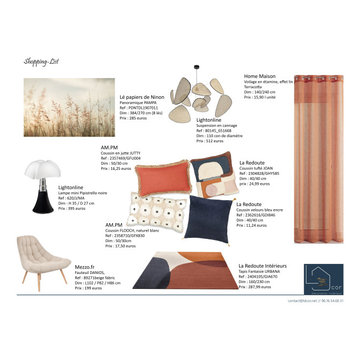
На фото: открытая гостиная комната среднего размера в стиле неоклассика (современная классика) с оранжевыми стенами, полом из керамической плитки, стандартным камином, фасадом камина из штукатурки, отдельно стоящим телевизором и серым полом

A modern home in The Hamptons with some pretty unique features! Warm and cool colors adorn the interior, setting off different moods in each room. From the moody burgundy-colored TV room to the refreshing and modern living room, every space a style of its own.
We integrated a unique mix of elements, including wooden room dividers, slate tile flooring, and concrete tile walls. This unusual pairing of materials really came together to produce a stunning modern-contemporary design.
Artwork & one-of-a-kind lighting were also utilized throughout the home for dramatic effects. The outer-space artwork in the dining area is a perfect example of how we were able to keep the home minimal but powerful.
Project completed by New York interior design firm Betty Wasserman Art & Interiors, which serves New York City, as well as across the tri-state area and in The Hamptons.
For more about Betty Wasserman, click here: https://www.bettywasserman.com/
To learn more about this project, click here: https://www.bettywasserman.com/spaces/bridgehampton-modern/
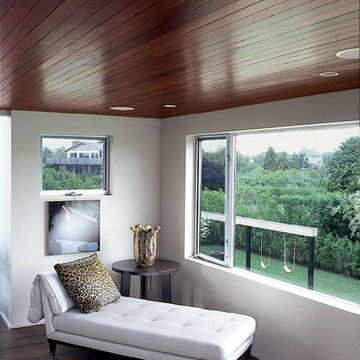
A modern home in The Hamptons with some pretty unique features! Warm and cool colors adorn the interior, setting off different moods in each room. From the moody burgundy-colored TV room to the refreshing and modern living room, every space a style of its own.
We integrated a unique mix of elements, including wooden room dividers, slate tile flooring, and concrete tile walls. This unusual pairing of materials really came together to produce a stunning modern-contemporary design.
Artwork & one-of-a-kind lighting were also utilized throughout the home for dramatic effects. The outer-space artwork in the dining area is a perfect example of how we were able to keep the home minimal but powerful.
Project completed by New York interior design firm Betty Wasserman Art & Interiors, which serves New York City, as well as across the tri-state area and in The Hamptons.
For more about Betty Wasserman, click here: https://www.bettywasserman.com/
To learn more about this project, click here: https://www.bettywasserman.com/spaces/bridgehampton-modern/
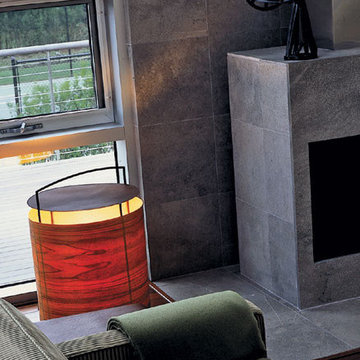
A modern home in The Hamptons with some pretty unique features! Warm and cool colors adorn the interior, setting off different moods in each room. From the moody burgundy-colored TV room to the refreshing and modern living room, every space a style of its own.
We integrated a unique mix of elements, including wooden room dividers, slate tile flooring, and concrete tile walls. This unusual pairing of materials really came together to produce a stunning modern-contemporary design.
Artwork & one-of-a-kind lighting were also utilized throughout the home for dramatic effects. The outer-space artwork in the dining area is a perfect example of how we were able to keep the home minimal but powerful.
Project completed by New York interior design firm Betty Wasserman Art & Interiors, which serves New York City, as well as across the tri-state area and in The Hamptons.
For more about Betty Wasserman, click here: https://www.bettywasserman.com/
To learn more about this project, click here: https://www.bettywasserman.com/spaces/bridgehampton-modern/
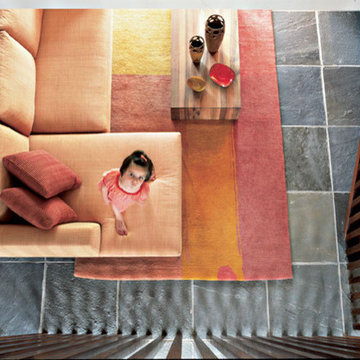
A modern home in The Hamptons with some pretty unique features! Warm and cool colors adorn the interior, setting off different moods in each room. From the moody burgundy-colored TV room to the refreshing and modern living room, every space a style of its own.
We integrated a unique mix of elements, including wooden room dividers, slate tile flooring, and concrete tile walls. This unusual pairing of materials really came together to produce a stunning modern-contemporary design.
Artwork & one-of-a-kind lighting were also utilized throughout the home for dramatic effects. The outer-space artwork in the dining area is a perfect example of how we were able to keep the home minimal but powerful.
Project completed by New York interior design firm Betty Wasserman Art & Interiors, which serves New York City, as well as across the tri-state area and in The Hamptons.
For more about Betty Wasserman, click here: https://www.bettywasserman.com/
To learn more about this project, click here: https://www.bettywasserman.com/spaces/bridgehampton-modern/
Гостиная с оранжевыми стенами и отдельно стоящим телевизором – фото дизайна интерьера
9

