Гостиная с оранжевым полом и розовым полом – фото дизайна интерьера
Сортировать:
Бюджет
Сортировать:Популярное за сегодня
41 - 60 из 1 477 фото
1 из 3
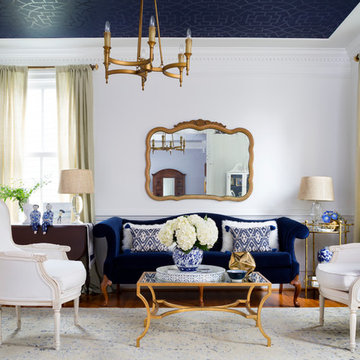
Stacy Zarin
Источник вдохновения для домашнего уюта: парадная, изолированная гостиная комната в классическом стиле с белыми стенами, паркетным полом среднего тона и оранжевым полом
Источник вдохновения для домашнего уюта: парадная, изолированная гостиная комната в классическом стиле с белыми стенами, паркетным полом среднего тона и оранжевым полом
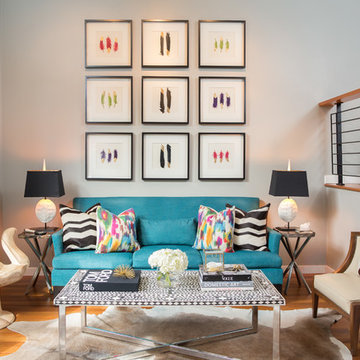
Designed by Beth Dotolo at Pulp Design Studios ( http://www.houzz.com/pro/bethdotolo/beth-dotolo-asid-rid-ncidq)
Photography by Alex Crook ( http://www.alexcrook.com/)

2012: This Arts and Crafts style house draws from the most influential English architects of the early 20th century. Designed to be enjoyed by multiple families as a second home, this 4,900-sq-ft home contains three identical master suites, three bedrooms and six bathrooms. The bold stucco massing and steep roof pitches make a commanding presence, while flared roof lines and various detailed openings articulate the form. Inside, neutral colored walls accentuate richly stained woodwork. The timber trusses and the intersecting peak and arch ceiling open the living room to form a dynamic gathering space. Stained glass connects the kitchen and dining room. The open floor plan allows abundant light and views to the exterior, and also provides a sense of connection and functionality. A pair of matching staircases separates the two upper master suites, trimmed with custom balusters.
Architect :Wayne Windham Architect - http://waynewindhamarchitect.com/
Builder: Buffington Homes - http://buffingtonhomes.com/
Interior Designer : Kathryn McGowan
Land Planner: Sunnyside Designs
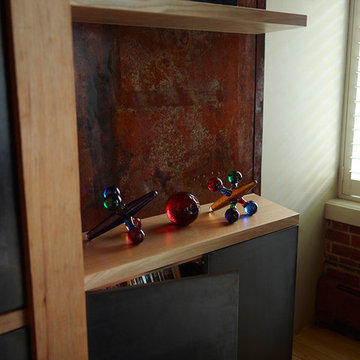
Built-in shelving unit and media wall. Fir beams, steel I-beam, patinated steel, solid rift oak cantilevered shelving. photo by Miller Photographics
На фото: большая изолированная комната для игр в стиле модернизм с зелеными стенами, паркетным полом среднего тона, скрытым телевизором и оранжевым полом с
На фото: большая изолированная комната для игр в стиле модернизм с зелеными стенами, паркетным полом среднего тона, скрытым телевизором и оранжевым полом с

The wood, twigs, and stone elements complete the modern rustic design of the living room. Bringing the earthy elements inside creates a relaxing atmosphere while entertaining guests or just spending a lazy day in the living room.
Built by ULFBUILT, a general contractor in Vail CO.
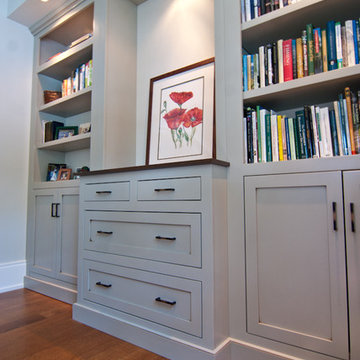
This large Woodways built in area combines beauty and storage into a single focal element in the space. Closed lower cabinets pair with open shelving to balance the visual weight. The same seafoam green is used throughout the house to tie all areas into one cohesive design. Spotlighting is used in the center to highlight large pieces of art as well as any decorative table elements.
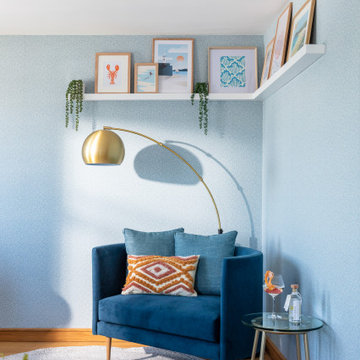
Waterside Apartment overlooking Falmouth Marina and Restronguet. This apartment was a blank canvas of Brilliant White and oak flooring. It now encapsulates shades of the ocean and the richness of sunsets, creating a unique, luxury and colourful space.
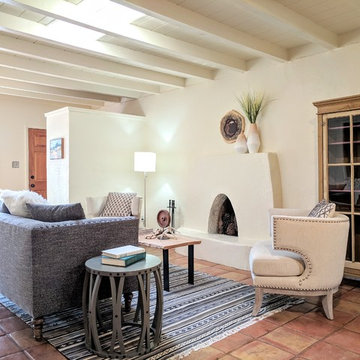
Elisa Macomber
На фото: маленькая изолированная гостиная комната в стиле фьюжн с белыми стенами, полом из терракотовой плитки, стандартным камином, фасадом камина из штукатурки и оранжевым полом без телевизора для на участке и в саду с
На фото: маленькая изолированная гостиная комната в стиле фьюжн с белыми стенами, полом из терракотовой плитки, стандартным камином, фасадом камина из штукатурки и оранжевым полом без телевизора для на участке и в саду с
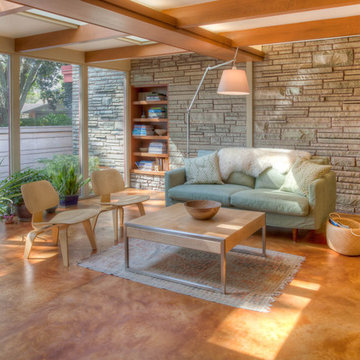
Remodeling to 1956 John Randall MacDonald Usonian home.
На фото: гостиная комната в стиле ретро с бежевыми стенами, бетонным полом и оранжевым полом
На фото: гостиная комната в стиле ретро с бежевыми стенами, бетонным полом и оранжевым полом

На фото: маленькая изолированная гостиная комната в стиле кантри с бежевыми стенами, паркетным полом среднего тона, стандартным камином, фасадом камина из камня, скрытым телевизором и оранжевым полом для на участке и в саду
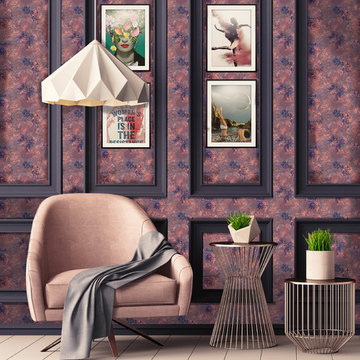
‘Willmo’ is a contemporary floral collection inspired by the works of the original trail blazer William Morris, with a modern day twist, creating a symphonic harmony between old and new. A sophisticated vintage design, full of depth and intricate ethereal layers, adding a touch of elegance to your interior. Perfect for adorning the walls of your bedroom, living room and/or hallways. Additional colourways coming soon.
Be bold and hang me on all four walls, or make me ‘pop’ with a feature wall and a complementary hue.
All of our wallpapers are printed right here in the UK; printed on the highest quality substrate. With each roll measuring 52cms by 10 metres. This is a paste the wall product with a straight repeat. Due to the bespoke nature of our product we strongly recommend the purchase of a 17cm by 20cm sample through our shop, prior to purchase to ensure you are happy with the colours.
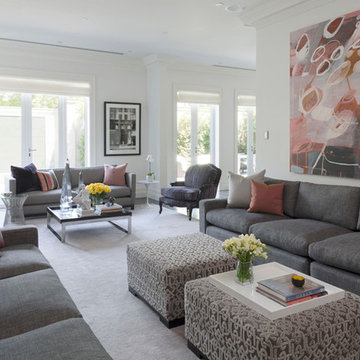
На фото: огромная парадная, открытая гостиная комната в современном стиле с белыми стенами, ковровым покрытием, стандартным камином, фасадом камина из штукатурки, скрытым телевизором и розовым полом с
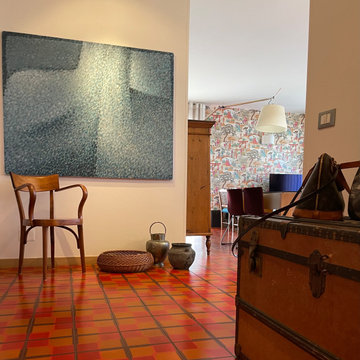
Questo bell'appartamento della fine degli anni 70' era già stato restaurato negli ultimi anni, abbattendo il muro della cucina, creando un piacevole living. Il pavimento in ceramica dalle particolarissime mattonelle dal disegno a quadri scozzesi rimaneva un'incognita: come integrarlo in maniera contemporanea? Ho scelto di renderlo protagonista affiancandogli una carta da parati dai motivi giapponesi. Il passato e il presente si sono uniti con rimandi espliciti a un gusto anni 70' che amava i soggetti orientali.
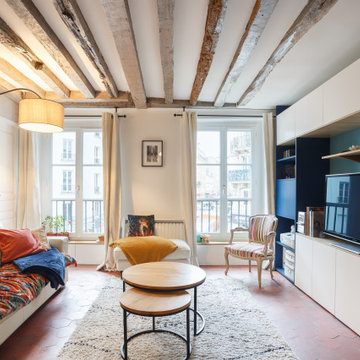
Salon cosy avec création de rangement / bibliothèque et meuble TV, jeu de coussins et plaid...
Пример оригинального дизайна: маленькая открытая гостиная комната в современном стиле с бежевыми стенами, полом из терракотовой плитки, отдельно стоящим телевизором и оранжевым полом для на участке и в саду
Пример оригинального дизайна: маленькая открытая гостиная комната в современном стиле с бежевыми стенами, полом из терракотовой плитки, отдельно стоящим телевизором и оранжевым полом для на участке и в саду

Photography by Michael J. Lee
На фото: изолированная гостиная комната среднего размера в стиле неоклассика (современная классика) с с книжными шкафами и полками, синими стенами, ковровым покрытием, стандартным камином, фасадом камина из дерева, мультимедийным центром и оранжевым полом с
На фото: изолированная гостиная комната среднего размера в стиле неоклассика (современная классика) с с книжными шкафами и полками, синими стенами, ковровым покрытием, стандартным камином, фасадом камина из дерева, мультимедийным центром и оранжевым полом с
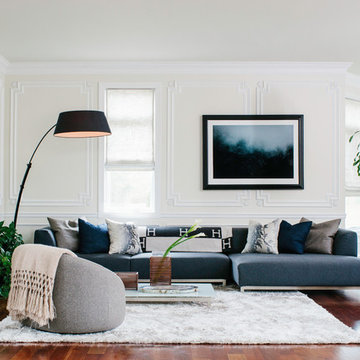
Julian Huarte
Свежая идея для дизайна: открытая гостиная комната в стиле неоклассика (современная классика) с музыкальной комнатой, бежевыми стенами, паркетным полом среднего тона и оранжевым полом - отличное фото интерьера
Свежая идея для дизайна: открытая гостиная комната в стиле неоклассика (современная классика) с музыкальной комнатой, бежевыми стенами, паркетным полом среднего тона и оранжевым полом - отличное фото интерьера
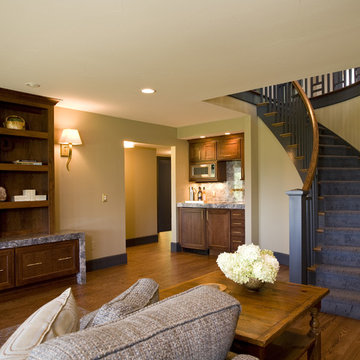
Lower level media room with custom designed entertainment center and built-in wet bar
Идея дизайна: гостиная комната в классическом стиле с бежевыми стенами, паркетным полом среднего тона и оранжевым полом без камина
Идея дизайна: гостиная комната в классическом стиле с бежевыми стенами, паркетным полом среднего тона и оранжевым полом без камина
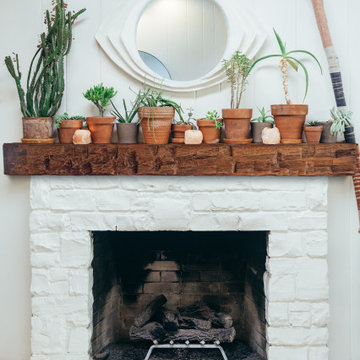
Break the white apart in your home and add natural elements. This Hand-Hewn Mantel Beam is a simple way to add in a statement piece to your beautiful white brick fireplace.
Beam: BMH-EC
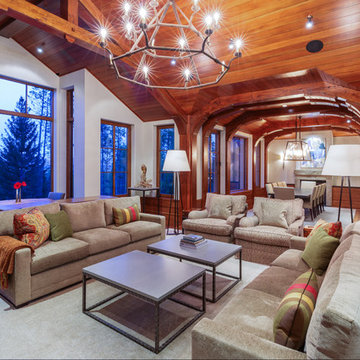
Стильный дизайн: открытая, парадная гостиная комната в стиле рустика с паркетным полом среднего тона, белыми стенами и оранжевым полом без телевизора - последний тренд
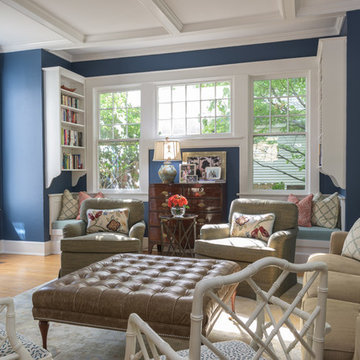
Photography by Mike Boatman
Идея дизайна: парадная, изолированная гостиная комната в классическом стиле с синими стенами, паркетным полом среднего тона, стандартным камином, телевизором на стене и оранжевым полом
Идея дизайна: парадная, изолированная гостиная комната в классическом стиле с синими стенами, паркетным полом среднего тона, стандартным камином, телевизором на стене и оранжевым полом
Гостиная с оранжевым полом и розовым полом – фото дизайна интерьера
3

