Гостиная с оранжевым полом – фото дизайна интерьера с высоким бюджетом
Сортировать:
Бюджет
Сортировать:Популярное за сегодня
141 - 160 из 263 фото
1 из 3
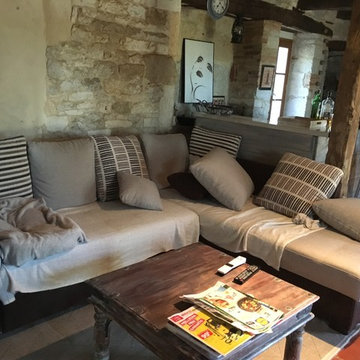
Свежая идея для дизайна: открытая гостиная комната среднего размера в стиле кантри с домашним баром, бежевыми стенами, полом из терракотовой плитки и оранжевым полом - отличное фото интерьера
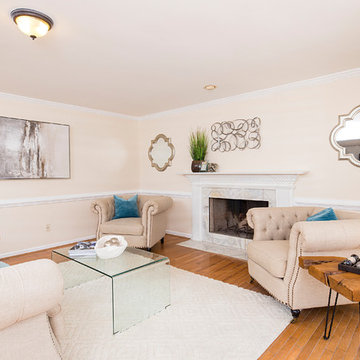
Krystle Chanel Photography
На фото: открытая гостиная комната среднего размера в классическом стиле с бежевыми стенами, светлым паркетным полом, стандартным камином, фасадом камина из камня и оранжевым полом без телевизора
На фото: открытая гостиная комната среднего размера в классическом стиле с бежевыми стенами, светлым паркетным полом, стандартным камином, фасадом камина из камня и оранжевым полом без телевизора
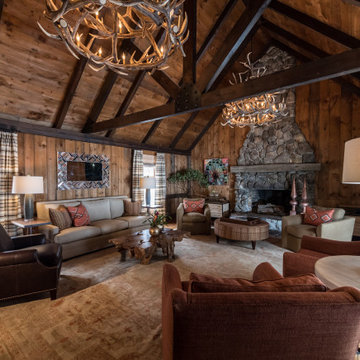
A luxurious ski house - with Antler Chandelier, stone fireplace, beautiful hardwood floors, black ceiling beams, upholstered sofa, leather chair, 2 swivel chairs that share a round ottoman, 2 upholstered fabric chairs.
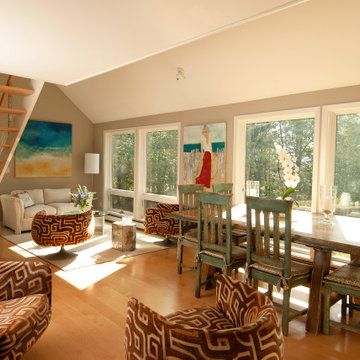
The front living room provides some amazing views of the ocean. This was the first room that was renovated. All the windows were replaced with Marvin Elevate windows. 5" Maple hardwood floors were installed throughout the home. To access the loft above a new open staircase was built using maple treads and painted stringers. A custom cable rail system was fabricated with a maple cap.
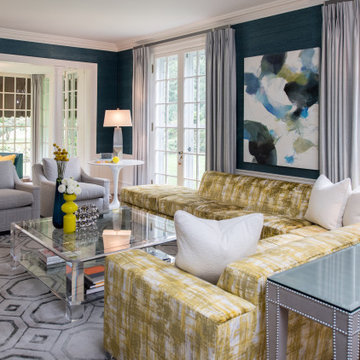
Transitional Living Room Style, with L-Shaped Yellow Sectional Sofa, large clear glass coffee table, teal grasscloth walls, gray chairs, gray geometric area rug, gray pinch pleated drapes and an elegant piece of abstract art that brings the room together.
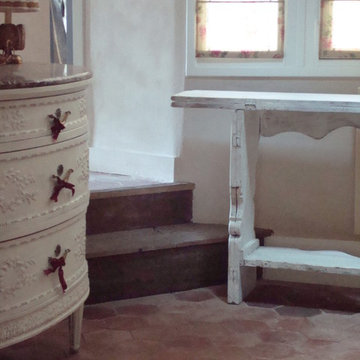
Sélection de meubles, chinés au fil des antiquaires.
Пример оригинального дизайна: открытая гостиная комната среднего размера в классическом стиле с с книжными шкафами и полками, бежевыми стенами, полом из терракотовой плитки и оранжевым полом без камина, телевизора
Пример оригинального дизайна: открытая гостиная комната среднего размера в классическом стиле с с книжными шкафами и полками, бежевыми стенами, полом из терракотовой плитки и оранжевым полом без камина, телевизора
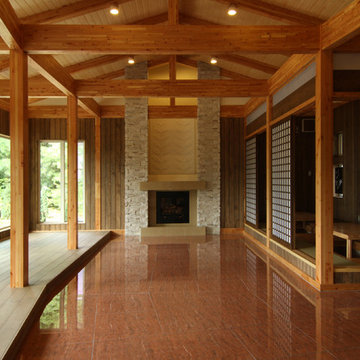
На фото: большая парадная, открытая гостиная комната в стиле кантри с коричневыми стенами, мраморным полом, стандартным камином, фасадом камина из плитки и оранжевым полом без телевизора
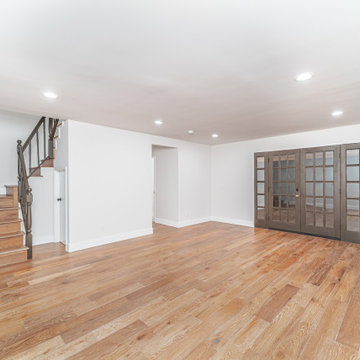
Свежая идея для дизайна: большая открытая комната для игр в современном стиле с серыми стенами, светлым паркетным полом и оранжевым полом - отличное фото интерьера
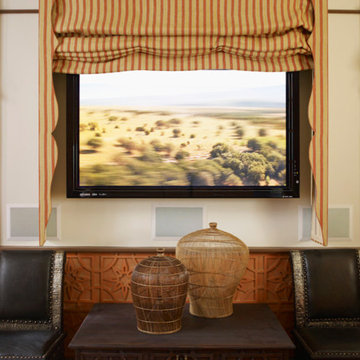
In the Moroccan-style family room, a small office is neatly tucked behind carved lattice doors, and the sofa pulls out for guests.
На фото: большая изолированная гостиная комната в классическом стиле с бежевыми стенами, ковровым покрытием и оранжевым полом
На фото: большая изолированная гостиная комната в классическом стиле с бежевыми стенами, ковровым покрытием и оранжевым полом
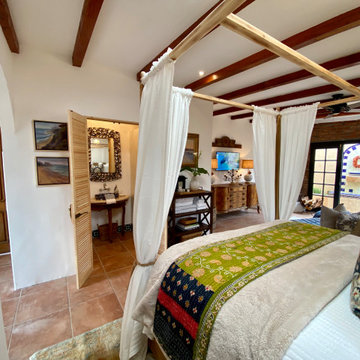
This casita was completely renovated from floor to ceiling in preparation of Airbnb short term romantic getaways. The color palette of teal green, blue and white was brought to life with curated antiques that were stripped of their dark stain colors, collected fine linens, fine plaster wall finishes, authentic Turkish rugs, antique and custom light fixtures, original oil paintings and moorish chevron tile and Moroccan pattern choices.
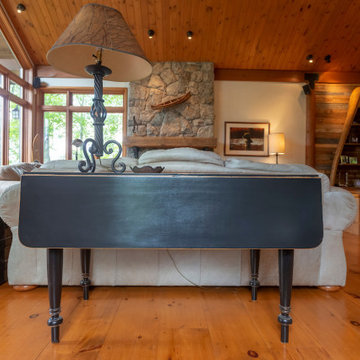
Relooking d'un salon & Récupérer de meubles. Restauration de plusieurs meubles que les clients avaient en place au style traditionnel et de nouveaux meubles qu'ils ont emporter de leur résidence principale que l'on a restauré. Ajout d'accessoires. Projet qui sera évolutif au fur des années.
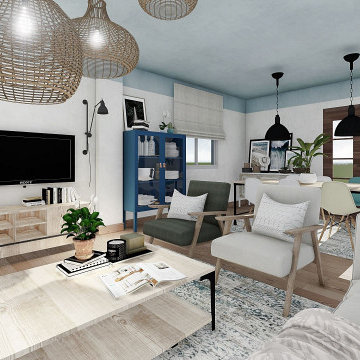
Diseño e interiorismo de salón comedor en 3D en Alicante. El proyecto debía tener un carácter nórdico-boho que evocase la playa, la naturaleza y el mar. Y ofrecer un espacio relajado para toda la familia, intentando mantener el mismo suelo y revestimiento, para no incrementar le presupuesto.
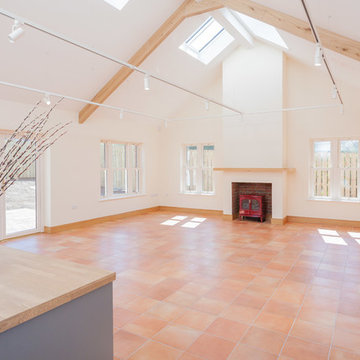
Источник вдохновения для домашнего уюта: большая открытая гостиная комната в современном стиле с белыми стенами, полом из керамической плитки, печью-буржуйкой, фасадом камина из дерева, отдельно стоящим телевизором и оранжевым полом
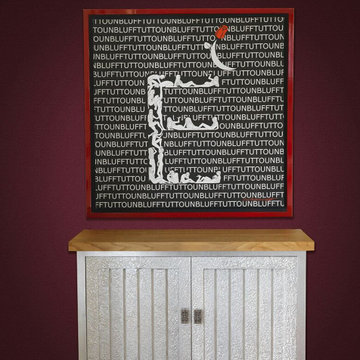
Alcuni dei nostri numerosi manifesti pubblicati sulle principali riviste d'arte della toscana e d'italia.
La nostra progettualità parte sempre dalle esigenze del cliente, che esprime ciò che gli piace e che da sfogo alla creatività di Luciano, il fondatore di Manara Design Srl.
L'incrocio fra il processo creativo di Luciano ed i gusti personali del cliente da vita ad arredi unici, originali ed irripetibili, pronti per essere goduti sia come arredi funzionali che come veri e propri pezzi unici da esposizione.
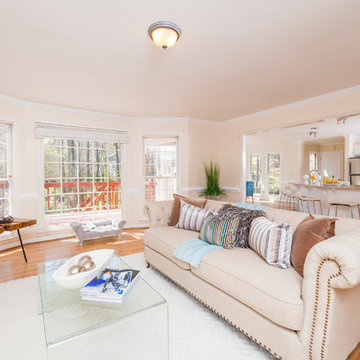
Krystle Chanel Photography
Свежая идея для дизайна: открытая гостиная комната среднего размера в классическом стиле с бежевыми стенами, светлым паркетным полом и оранжевым полом без телевизора - отличное фото интерьера
Свежая идея для дизайна: открытая гостиная комната среднего размера в классическом стиле с бежевыми стенами, светлым паркетным полом и оранжевым полом без телевизора - отличное фото интерьера
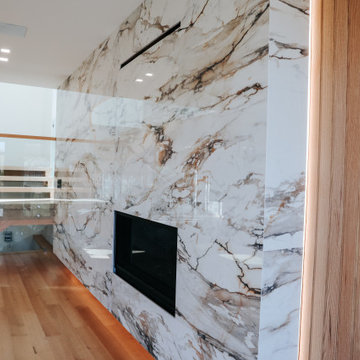
На фото: большая парадная, открытая гостиная комната в современном стиле с белыми стенами, светлым паркетным полом, фасадом камина из дерева, оранжевым полом, многоуровневым потолком и панелями на части стены без камина, телевизора с
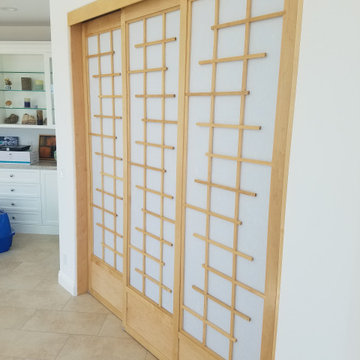
Double-side shoji passage doors, trackless base, wave pattern, maple with hipboards, 3 doors on 3 tracks
Источник вдохновения для домашнего уюта: открытая комната для игр среднего размера в современном стиле с белыми стенами, полом из керамической плитки и оранжевым полом
Источник вдохновения для домашнего уюта: открытая комната для игр среднего размера в современном стиле с белыми стенами, полом из керамической плитки и оранжевым полом
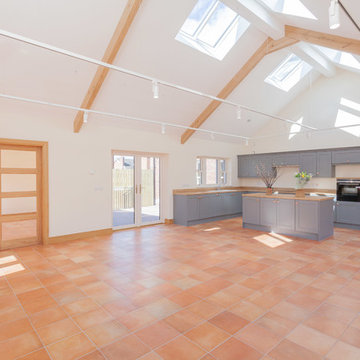
Свежая идея для дизайна: большая открытая гостиная комната в современном стиле с белыми стенами, полом из керамической плитки, печью-буржуйкой, фасадом камина из дерева, отдельно стоящим телевизором и оранжевым полом - отличное фото интерьера
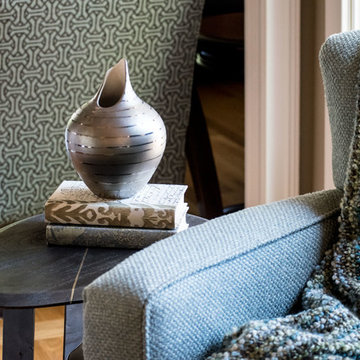
LIVING ROOM
This week’s post features our Lake Forest Freshen Up: Living Room + Dining Room for the homeowners who relocated from California. The first thing we did was remove a large built-in along the longest wall and re-orient the television to a shorter wall. This allowed us to place the sofa which is the largest piece of furniture along the long wall and made the traffic flow from the Foyer to the Kitchen much easier. Now the beautiful stone fireplace is the focal point and the seating arrangement is cozy. We painted the walls Sherwin Williams’ Tony Taupe (SW7039). The mantle was originally white so we warmed it up with Sherwin Williams’ Gauntlet Gray (SW7019). We kept the upholstery neutral with warm gray tones and added pops of turquoise and silver.
We tackled the large angled wall with an oversized print in vivid blues and greens. The extra tall contemporary lamps balance out the artwork. I love the end tables with the mixture of metal and wood, but my favorite piece is the leather ottoman with slide tray – it’s gorgeous and functional!
The homeowner’s curio cabinet was the perfect scale for this wall and her art glass collection bring more color into the space.
The large octagonal mirror was perfect for above the mantle. The homeowner wanted something unique to accessorize the mantle, and these “oil cans” fit the bill. A geometric fireplace screen completes the look.
The hand hooked rug with its subtle pattern and touches of gray and turquoise ground the seating area and brings lots of warmth to the room.
DINING ROOM
There are only 2 walls in this Dining Room so we wanted to add a strong color with Sherwin Williams’ Cadet (SW9143). Utilizing the homeowners’ existing furniture, we added artwork that pops off the wall, a modern rug which adds interest and softness, and this stunning chandelier which adds a focal point and lots of bling!
The Lake Forest Freshen Up: Living Room + Dining Room really reflects the homeowners’ transitional style, and the color palette is sophisticated and inviting. Enjoy!
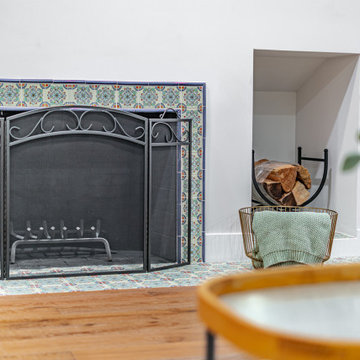
Пример оригинального дизайна: парадная, открытая гостиная комната среднего размера в современном стиле с серыми стенами, светлым паркетным полом, стандартным камином, фасадом камина из плитки и оранжевым полом
Гостиная с оранжевым полом – фото дизайна интерьера с высоким бюджетом
8

