Гостиная с оранжевым полом – фото дизайна интерьера
Сортировать:
Бюджет
Сортировать:Популярное за сегодня
41 - 60 из 215 фото
1 из 3
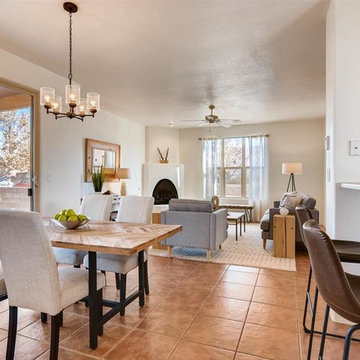
Barker Realty
Идея дизайна: открытая гостиная комната среднего размера в стиле фьюжн с белыми стенами, полом из терракотовой плитки, угловым камином, фасадом камина из штукатурки и оранжевым полом без телевизора
Идея дизайна: открытая гостиная комната среднего размера в стиле фьюжн с белыми стенами, полом из терракотовой плитки, угловым камином, фасадом камина из штукатурки и оранжевым полом без телевизора
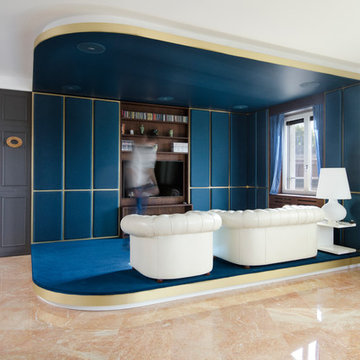
Alberto Canepa
На фото: огромная парадная, открытая гостиная комната в классическом стиле с разноцветными стенами, мраморным полом, мультимедийным центром и оранжевым полом
На фото: огромная парадная, открытая гостиная комната в классическом стиле с разноцветными стенами, мраморным полом, мультимедийным центром и оранжевым полом
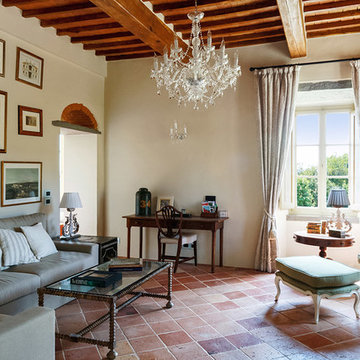
Источник вдохновения для домашнего уюта: изолированная гостиная комната в средиземноморском стиле с бежевыми стенами, полом из терракотовой плитки и оранжевым полом
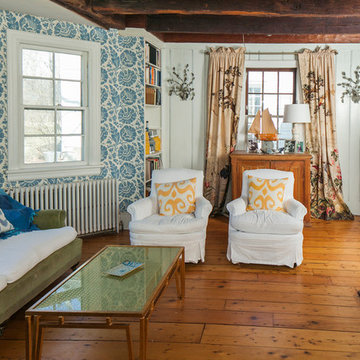
Robert Manella of CHSIR
Пример оригинального дизайна: изолированная гостиная комната среднего размера в стиле кантри с белыми стенами, паркетным полом среднего тона, стандартным камином, телевизором на стене, фасадом камина из дерева и оранжевым полом
Пример оригинального дизайна: изолированная гостиная комната среднего размера в стиле кантри с белыми стенами, паркетным полом среднего тона, стандартным камином, телевизором на стене, фасадом камина из дерева и оранжевым полом
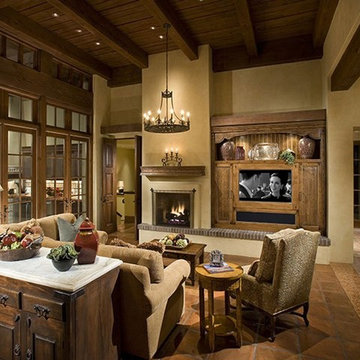
Идея дизайна: парадная, изолированная гостиная комната среднего размера в стиле рустика с бежевыми стенами, полом из терракотовой плитки, стандартным камином, фасадом камина из штукатурки, мультимедийным центром и оранжевым полом
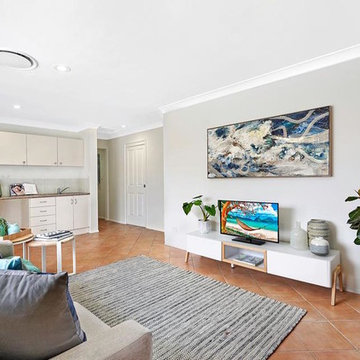
На фото: открытая гостиная комната среднего размера в морском стиле с серыми стенами, полом из терракотовой плитки и оранжевым полом с
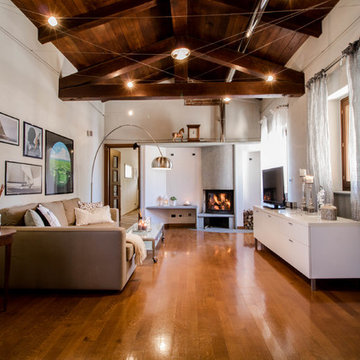
Пример оригинального дизайна: большая открытая гостиная комната в стиле кантри с отдельно стоящим телевизором, белыми стенами, печью-буржуйкой, фасадом камина из металла, паркетным полом среднего тона и оранжевым полом
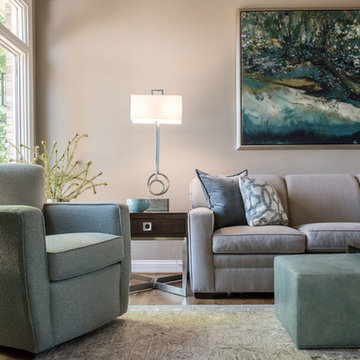
LIVING ROOM
This week’s post features our Lake Forest Freshen Up: Living Room + Dining Room for the homeowners who relocated from California. The first thing we did was remove a large built-in along the longest wall and re-orient the television to a shorter wall. This allowed us to place the sofa which is the largest piece of furniture along the long wall and made the traffic flow from the Foyer to the Kitchen much easier. Now the beautiful stone fireplace is the focal point and the seating arrangement is cozy. We painted the walls Sherwin Williams’ Tony Taupe (SW7039). The mantle was originally white so we warmed it up with Sherwin Williams’ Gauntlet Gray (SW7019). We kept the upholstery neutral with warm gray tones and added pops of turquoise and silver.
We tackled the large angled wall with an oversized print in vivid blues and greens. The extra tall contemporary lamps balance out the artwork. I love the end tables with the mixture of metal and wood, but my favorite piece is the leather ottoman with slide tray – it’s gorgeous and functional!
The homeowner’s curio cabinet was the perfect scale for this wall and her art glass collection bring more color into the space.
The large octagonal mirror was perfect for above the mantle. The homeowner wanted something unique to accessorize the mantle, and these “oil cans” fit the bill. A geometric fireplace screen completes the look.
The hand hooked rug with its subtle pattern and touches of gray and turquoise ground the seating area and brings lots of warmth to the room.
DINING ROOM
There are only 2 walls in this Dining Room so we wanted to add a strong color with Sherwin Williams’ Cadet (SW9143). Utilizing the homeowners’ existing furniture, we added artwork that pops off the wall, a modern rug which adds interest and softness, and this stunning chandelier which adds a focal point and lots of bling!
The Lake Forest Freshen Up: Living Room + Dining Room really reflects the homeowners’ transitional style, and the color palette is sophisticated and inviting. Enjoy!
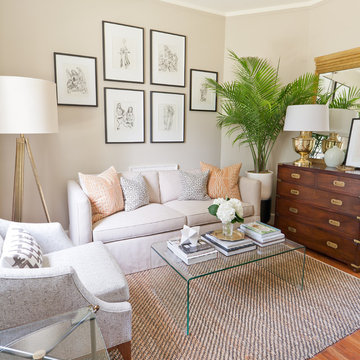
The Robinson Home rooms at the 2017 Historic Macon Design, Wine, Dine Decorator Show House in Macon, GA.
Photo: Will Robinson - Robinson Home
На фото: маленькая изолированная гостиная комната в стиле неоклассика (современная классика) с бежевыми стенами, паркетным полом среднего тона и оранжевым полом для на участке и в саду с
На фото: маленькая изолированная гостиная комната в стиле неоклассика (современная классика) с бежевыми стенами, паркетным полом среднего тона и оранжевым полом для на участке и в саду с
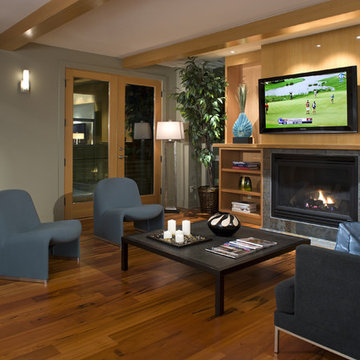
Three houses include a lower level accessible apartment with a dedicated kitchen, bedroom, and bathroom. All levels center on glass atria with views of the site landscaping and courtyards. The houses face west to entry bridges spanning the streams and pools below and east to covered decks and Seattle views. The Glade uses natural and sustainable materials and finishes to complement Northwest contemporary forms and textures.
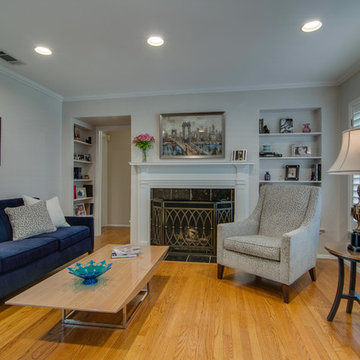
This client felt lost as far as design and selection. She'd already received my counsel regarding refinishing and the color of her kitchen cabinets. When she reached out to me again to assist with organizing her home and suggesting a few new pieces I was elated. A majority of the project consisted of relocating existing furniture and accessories as well as purging items that didn't work well with the design style. The guest room was transformed when we painted a lovely green color over the orange walls. The room that saw the most change was the dining room as it got all new furniture, a rug and wall color. I'm so thankful to know that this project is greatly loved. Photos by Barrett Woodward of Showcase Photographers
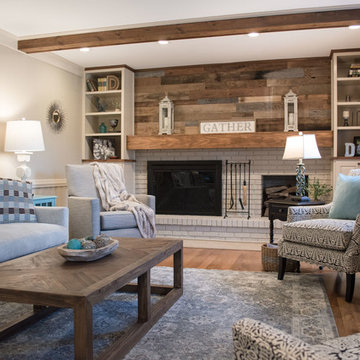
This room had dark wood trim and red brick on the fireplace. We painted the trim, but left the wood beams stained. Our talented contractor painted the fireplace brick, reworked the built-ins and added barn wood above the new mantle. The homeowners purchased new upholstered furniture for the space, and we helped out with some tables and a new rug. The room is now light and soothing with wonderful natural farmhouse touches.
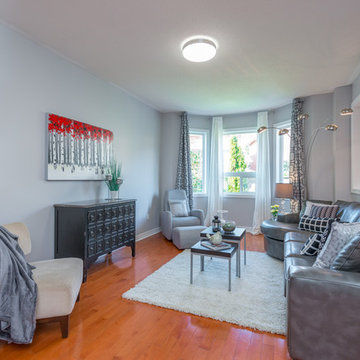
Стильный дизайн: открытая гостиная комната среднего размера в классическом стиле с серыми стенами, паркетным полом среднего тона и оранжевым полом - последний тренд
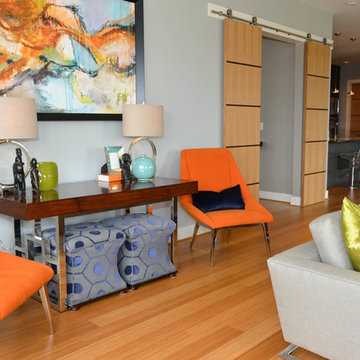
Behind the main sitting area we put a desk workspace flanked with extra seating. You are also able to get a great view of the modern barn doors that add such a great classic loft touch.
Photo by Kevin Twitty
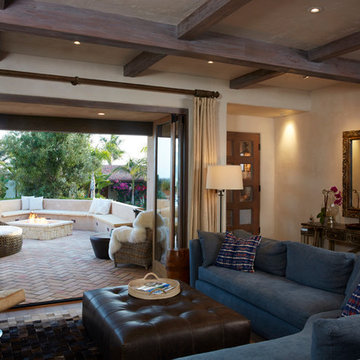
A view of the cozy living room area opens up into the patio via bi-fold doors.
Photo Credit: Chris Leschinsky
Пример оригинального дизайна: открытая гостиная комната среднего размера в морском стиле с бежевыми стенами, полом из терракотовой плитки и оранжевым полом
Пример оригинального дизайна: открытая гостиная комната среднего размера в морском стиле с бежевыми стенами, полом из терракотовой плитки и оранжевым полом
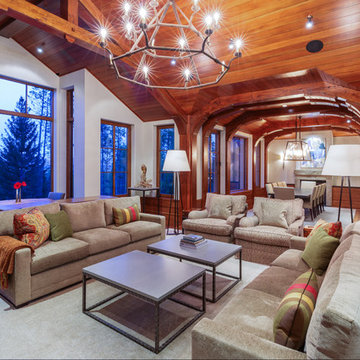
Стильный дизайн: открытая, парадная гостиная комната в стиле рустика с паркетным полом среднего тона, белыми стенами и оранжевым полом без телевизора - последний тренд
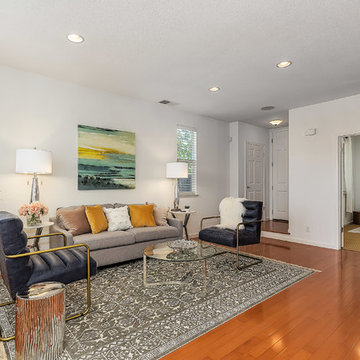
Пример оригинального дизайна: большая изолированная гостиная комната в современном стиле с белыми стенами, паркетным полом среднего тона, стандартным камином, фасадом камина из дерева и оранжевым полом
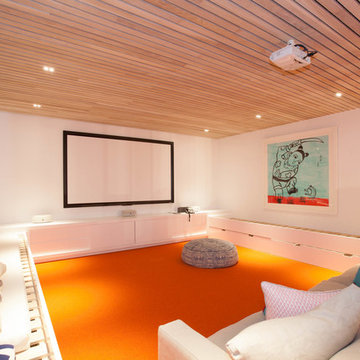
Свежая идея для дизайна: изолированный домашний кинотеатр среднего размера в современном стиле с белыми стенами, ковровым покрытием, проектором и оранжевым полом - отличное фото интерьера
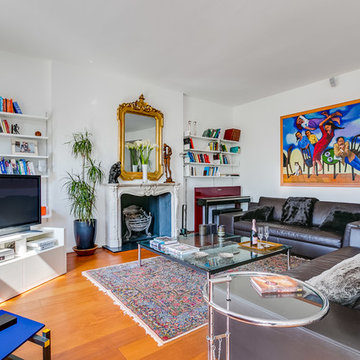
Chris Cunningham
Стильный дизайн: большая изолированная, парадная гостиная комната в стиле фьюжн с белыми стенами, паркетным полом среднего тона, оранжевым полом, стандартным камином, фасадом камина из бетона и отдельно стоящим телевизором - последний тренд
Стильный дизайн: большая изолированная, парадная гостиная комната в стиле фьюжн с белыми стенами, паркетным полом среднего тона, оранжевым полом, стандартным камином, фасадом камина из бетона и отдельно стоящим телевизором - последний тренд
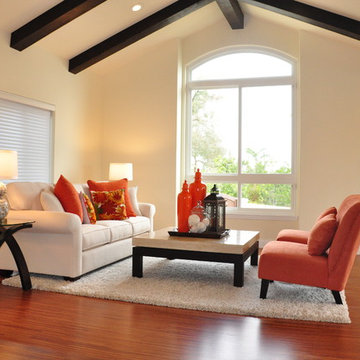
JB Hall, photographer
На фото: большая парадная, открытая гостиная комната в современном стиле с бежевыми стенами, паркетным полом среднего тона и оранжевым полом без телевизора, камина с
На фото: большая парадная, открытая гостиная комната в современном стиле с бежевыми стенами, паркетным полом среднего тона и оранжевым полом без телевизора, камина с
Гостиная с оранжевым полом – фото дизайна интерьера
3

