Гостиная с обоями на стенах без телевизора – фото дизайна интерьера
Сортировать:
Бюджет
Сортировать:Популярное за сегодня
161 - 180 из 1 279 фото
1 из 3
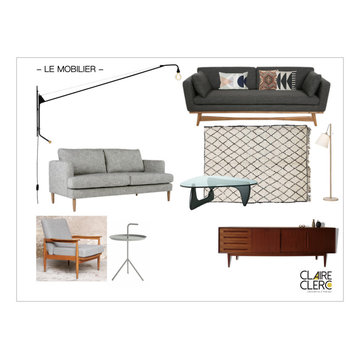
Sélection et proposition de mobilier pour le salon
На фото: большая изолированная гостиная комната в стиле модернизм с с книжными шкафами и полками и обоями на стенах без телевизора
На фото: большая изолированная гостиная комната в стиле модернизм с с книжными шкафами и полками и обоями на стенах без телевизора
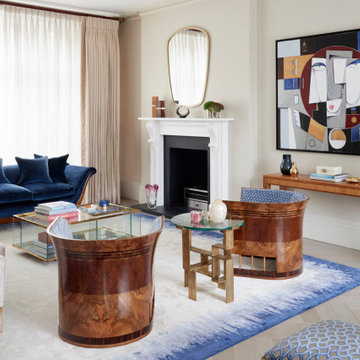
A striking, spacious and harmonious living room with vivid works of art and a sophisticated interior.
Antique, vintage and contemporary possessions were intermingled to create this interior. This room was made for both family life and entertaining.
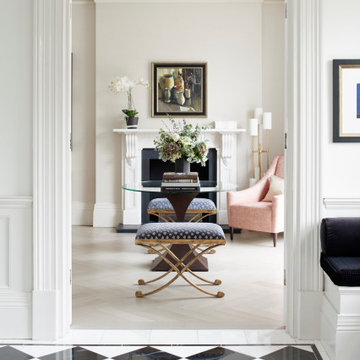
The hallway frames this gorgeous view into the living room. Continuing the sense of welcome a table from Tom Faulkner was placed here, along with a beautiful reading chair and light.
This space extends a sense of entrance as well as opportunities for dining and entertaining.
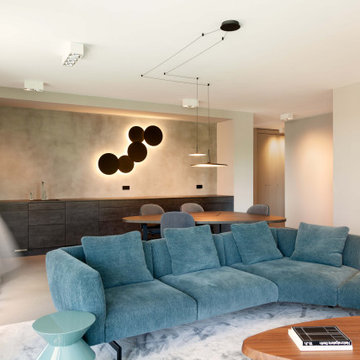
Klare Linien, klare Farben, viel Licht und Luft – mit Blick in den Berliner Himmel. Die Realisierung der Komplettplanung dieser Privatwohnung in Berlin aus dem Jahr 2019 erfüllte alle Wünsche der Bewohner. Auch die, von denen sie nicht gewusst hatten, dass sie sie haben.
Fotos: Jordana Schramm
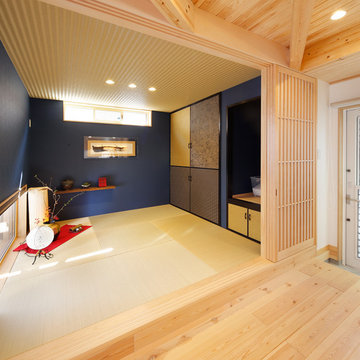
段上がりのおしゃれな和室でゆったりとした時間が過ごせます。
Стильный дизайн: гостиная комната с татами и обоями на стенах без телевизора - последний тренд
Стильный дизайн: гостиная комната с татами и обоями на стенах без телевизора - последний тренд
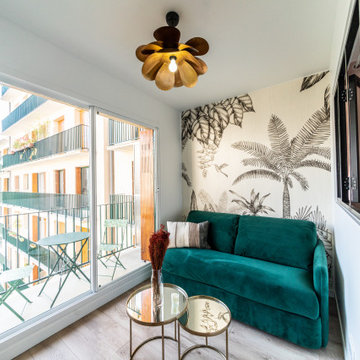
Le séjour fait face à la cuisine ouverte et donne une perspective sur le coin nuit également. Le papier peint, fresque Ipanema de chez Casamance, offre de la profondeur à la pièce. Le canapé, en velours vert émeraude, apporte une touche de couleur à l'ensemble. Les tables gigognes de chez Zara sont assorties au plafonnier en métal doré de chez Caravane. Le tout apporte une touche raffinée au séjour.
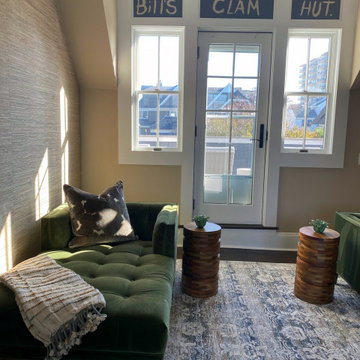
Источник вдохновения для домашнего уюта: маленькая изолированная гостиная комната в стиле фьюжн с с книжными шкафами и полками, бежевыми стенами, темным паркетным полом, коричневым полом, сводчатым потолком и обоями на стенах без камина, телевизора для на участке и в саду
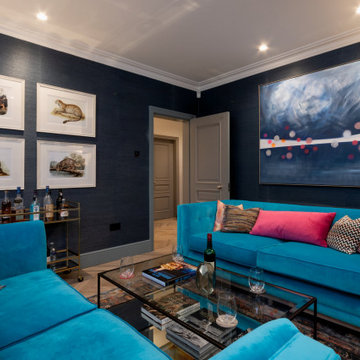
THE COMPLETE RENOVATION OF A LARGE DETACHED FAMILY HOME
This project was a labour of love from start to finish and we think it shows. We worked closely with the architect and contractor to create the interiors of this stunning house in Richmond, West London. The existing house was just crying out for a new lease of life, it was so incredibly tired and dated. An interior designer’s dream.
A new rear extension was designed to house the vast kitchen diner. Below that in the basement – a cinema, games room and bar. In addition, the drawing room, entrance hall, stairwell master bedroom and en-suite also came under our remit. We took all these areas on plan and articulated our concepts to the client in 3D. Then we implemented the whole thing for them. So Timothy James Interiors were responsible for curating or custom-designing everything you see in these photos
OUR FULL INTERIOR DESIGN SERVICE INCLUDING PROJECT COORDINATION AND IMPLEMENTATION
Our brief for this interior design project was to create a ‘private members club feel’. Precedents included Soho House and Firmdale Hotels. This is very much our niche so it’s little wonder we were appointed. Cosy but luxurious interiors with eye-catching artwork, bright fabrics and eclectic furnishings.
The scope of services for this project included both the interior design and the interior architecture. This included lighting plan , kitchen and bathroom designs, bespoke joinery drawings and a design for a stained glass window.
This project also included the full implementation of the designs we had conceived. We liaised closely with appointed contractor and the trades to ensure the work was carried out in line with the designs. We ordered all of the interior finishes and had them delivered to the relevant specialists. Furniture, soft furnishings and accessories were ordered alongside the site works. When the house was finished we conducted a full installation of the furnishings, artwork and finishing touches.
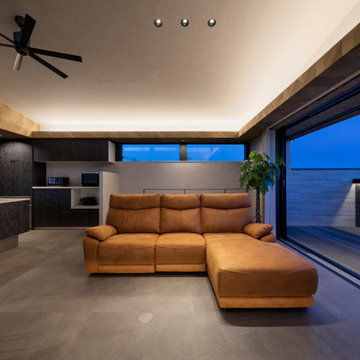
Свежая идея для дизайна: открытая гостиная комната среднего размера в стиле модернизм с серыми стенами, полом из линолеума, деревянным потолком, обоями на стенах и акцентной стеной без телевизора - отличное фото интерьера
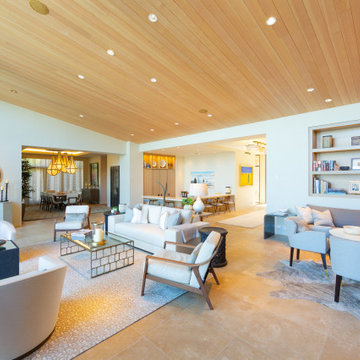
Стильный дизайн: огромная открытая гостиная комната в современном стиле с бежевыми стенами, полом из травертина, бежевым полом, деревянным потолком и обоями на стенах без камина, телевизора - последний тренд
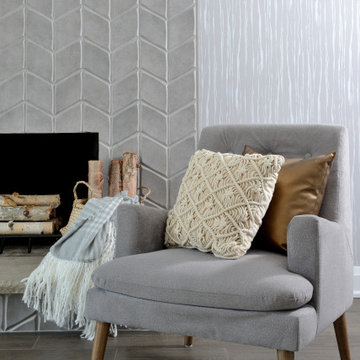
We were involved in every step of this project - from demolition, through the full renovation, and finally staging and showcasing for its market debut Open House. Each element was carefully selected, to create a warm and welcoming home, that a new younger family would love.
Photo Credit: Arnal Photography
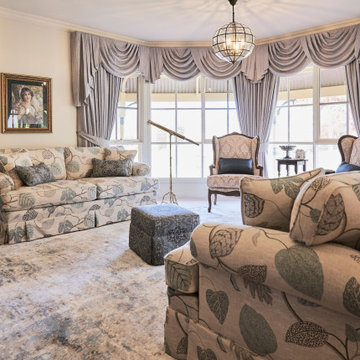
The dining area has stayed in the same position, the table and chairs were in great condition and have been repurposed.
See before photo and the end of all the photos.
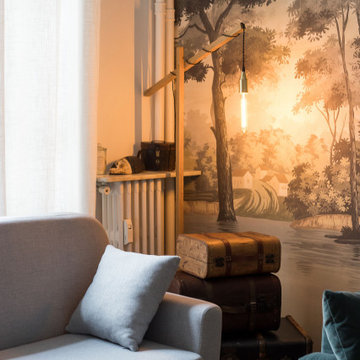
Идея дизайна: большая гостиная комната в современном стиле с белыми стенами, светлым паркетным полом, бежевым полом и обоями на стенах без камина, телевизора
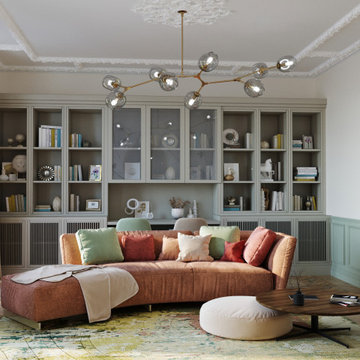
Свежая идея для дизайна: парадная, изолированная гостиная комната среднего размера в стиле фьюжн с разноцветными стенами и обоями на стенах без телевизора - отличное фото интерьера
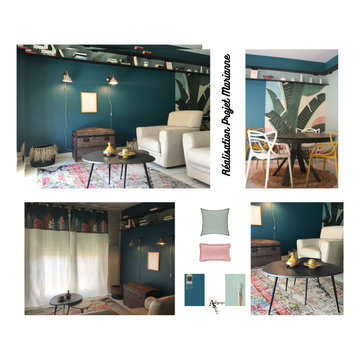
Planche tendance du salon / repas
Свежая идея для дизайна: открытая гостиная комната среднего размера:: освещение в морском стиле с синими стенами и обоями на стенах без телевизора - отличное фото интерьера
Свежая идея для дизайна: открытая гостиная комната среднего размера:: освещение в морском стиле с синими стенами и обоями на стенах без телевизора - отличное фото интерьера
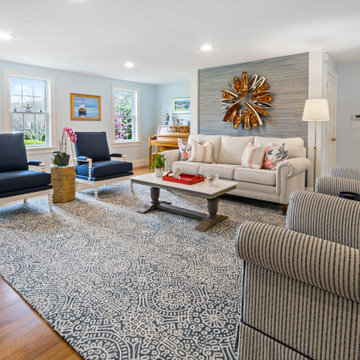
This family wanted a cheerful casual coastal living room. We brought in lots of pattern and a red/white/navy palette to drive home the coastal look. The formerly red brick gas fireplace was wrapped in ship lap and given a custom hemlock mantel shelf. We also added an accent wall with navy grasscloth wallpaper that beautifully sets off the ivory sofa and unique wooden boat wreath.
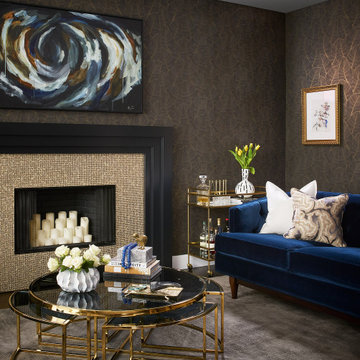
A moody living space filled with luxurious textures, right colors and accents of brass.
Пример оригинального дизайна: парадная, открытая гостиная комната среднего размера в стиле неоклассика (современная классика) с черными стенами, темным паркетным полом, стандартным камином, фасадом камина из плитки, коричневым полом и обоями на стенах без телевизора
Пример оригинального дизайна: парадная, открытая гостиная комната среднего размера в стиле неоклассика (современная классика) с черными стенами, темным паркетным полом, стандартным камином, фасадом камина из плитки, коричневым полом и обоями на стенах без телевизора
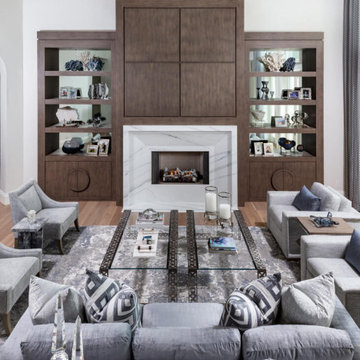
This Naples home was the typical Florida Tuscan Home design, our goal was to modernize the design with cleaner lines but keeping the Traditional Moulding elements throughout the home. This is a great example of how to de-tuscanize your home.
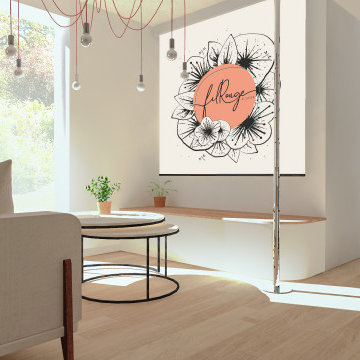
Le salon très lumineux contraste avec l'entrée et la cuisine. Il est doux accueillant et chaleureux. Toutes les verrières de l'appartement permettent de faire entrer la lumière naturelle dans toutes les pièces.
On retrouve un esprit Tiny House avec la partie salon dans un petit coin réconfortant et accueillant une banquette modulable qui rajoute des assises pour la console modulable (qui se transforme en table 6P.
On y retrouve des portes accordéons récupérées qui lorsqu'elle sont fermées, crées une chambre d'amis intimiste.
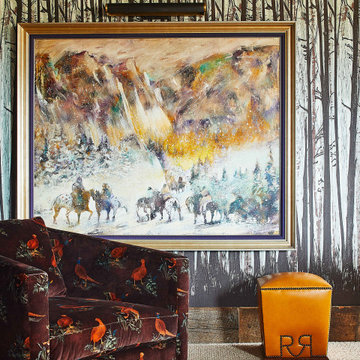
This room features a large, western landscape painting hung against a black and white aspen tree wallpaper. It is accompanied by a red suede chair and a honey-colored leather ottoman that perfectly ties together colors from the art.
Гостиная с обоями на стенах без телевизора – фото дизайна интерьера
9

