Гостиная с обоями на стенах без камина – фото дизайна интерьера
Сортировать:
Бюджет
Сортировать:Популярное за сегодня
181 - 200 из 3 126 фото
1 из 3
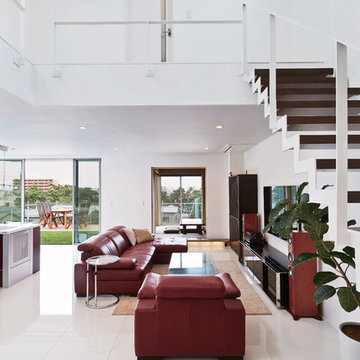
リビングからの吹き抜け、大開口サッシを開けるとそこには広いウッドデッキ。SE構法で実現するモダンな間取りの住宅
Стильный дизайн: большая открытая гостиная комната в стиле модернизм с белыми стенами, полом из керамической плитки, телевизором на стене, белым полом, потолком с обоями и обоями на стенах без камина - последний тренд
Стильный дизайн: большая открытая гостиная комната в стиле модернизм с белыми стенами, полом из керамической плитки, телевизором на стене, белым полом, потолком с обоями и обоями на стенах без камина - последний тренд
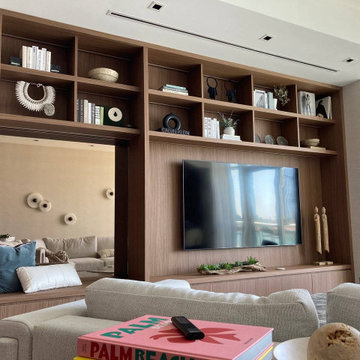
Custom Built In TV Unit. Plywood Maple interior fabrication with Walnut Veneer.
Источник вдохновения для домашнего уюта: парадная, изолированная гостиная комната среднего размера в скандинавском стиле с серыми стенами, полом из известняка, мультимедийным центром, бежевым полом и обоями на стенах без камина
Источник вдохновения для домашнего уюта: парадная, изолированная гостиная комната среднего размера в скандинавском стиле с серыми стенами, полом из известняка, мультимедийным центром, бежевым полом и обоями на стенах без камина
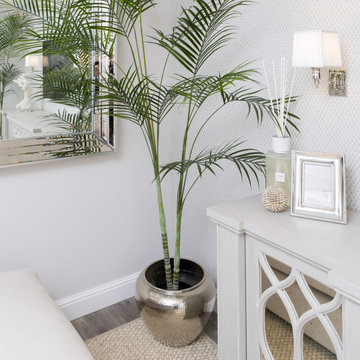
Earlier this year we completed a kitchen, lounge and bedroom refurbishment on behalf of our lovely client, and felt honoured to be called back to also refurbish their dining room into a cosy snug area recently.
When designing the space, we wanted to repeat similar materials, colours and themes that were in the other refurbished areas so that our client's property had flow and harmony.
We replaced the flooring throughout the house and incorporated a gorgeous sisal rug made from the same material as the main lounge and had the space painted in the same colour as the hallway and had a feature wall installed to provide tantalising texture.
Before doing this, we had the side window safely boarded up so that wall lights could be installed and so that the room regained it's symmetry.
Previously, the window provided only a restricted amount of day light due to the neighbouring property obstructing light, and hence, was redundant of it's primary function.
We decided to install wall lights each side of the television to provide additional lighting that did not obstruct the view of the TV.
Overall, the space was transformed into an indulgent yet gloriously cosy room, perfect for snuggling up, watching a film and welcoming those winter nights in.
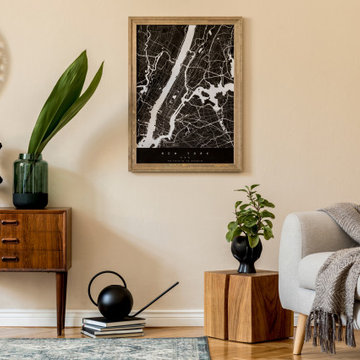
Im Japandi-Stil treffen die Naturtöne des Scandi-Stils Weiß, Braun und Beige auf die dunklen Farbnuancen Japans. Schwarze Akzente sind hierbei stilprägend und unerlässlich für Wohnträume im Japandi-Stil. Weitere Inspirationen sowie traumhafte Fußböden aus Parkett, Laminat, Vinyl und Linoleum finden Sie in unserem Magazin sowie in unserem Shop. Fordern Sie noch heute Ihr kostenloses und individuelles Festpreisangebot für Ihren neuen Boden an und erschaffen Sie Ihren ganz persönlichen Lieblingssort.
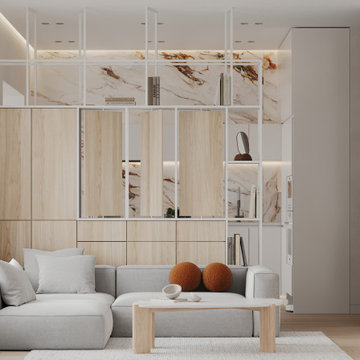
Идея дизайна: объединенная гостиная комната среднего размера, в белых тонах с отделкой деревом в современном стиле с зоной отдыха, бежевыми стенами, полом из ламината, телевизором на стене, бежевым полом и обоями на стенах без камина
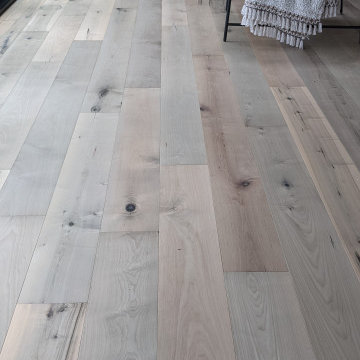
Orris Maple Hardwood– Unlike other wood floors, the color and beauty of these are unique, in the True Hardwood flooring collection color goes throughout the surface layer. The results are truly stunning and extraordinarily beautiful, with distinctive features and benefits.
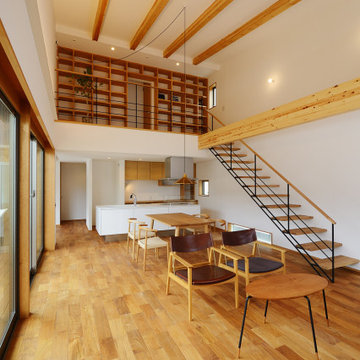
全体に大きな勾配天井が被さる開放的なLDK。南面には約6mの大きな窓を設置し、外にウッドデッキを設けることで庭空間と緩やかに繋げました。リビングダイニング横には空間の広がりを阻害しないよう、極限までシャープにデザインした階段を配置し、大きな書籍棚のある2階ホールへと繋げています。キッチンは家事動線を考慮してアイランドタイプとし、二方向から行き来ができるよう配置しました。
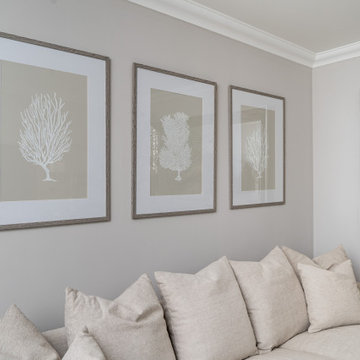
Earlier this year we completed a kitchen, lounge and bedroom refurbishment on behalf of our lovely client, and felt honoured to be called back to also refurbish their dining room into a cosy snug area recently.
When designing the space, we wanted to repeat similar materials, colours and themes that were in the other refurbished areas so that our client's property had flow and harmony.
We replaced the flooring throughout the house and incorporated a gorgeous sisal rug made from the same material as the main lounge and had the space painted in the same colour as the hallway and had a feature wall installed to provide tantalising texture.
Before doing this, we had the side window safely boarded up so that wall lights could be installed and so that the room regained it's symmetry.
Previously, the window provided only a restricted amount of day light due to the neighbouring property obstructing light, and hence, was redundant of it's primary function.
We decided to install wall lights each side of the television to provide additional lighting that did not obstruct the view of the TV.
Overall, the space was transformed into an indulgent yet gloriously cosy room, perfect for snuggling up, watching a film and welcoming those winter nights in.

Reforma integral Sube Interiorismo www.subeinteriorismo.com
Biderbost Photo
Идея дизайна: маленькая открытая гостиная комната в стиле неоклассика (современная классика) с с книжными шкафами и полками, серыми стенами, полом из ламината, мультимедийным центром, бежевым полом, балками на потолке и обоями на стенах без камина для на участке и в саду
Идея дизайна: маленькая открытая гостиная комната в стиле неоклассика (современная классика) с с книжными шкафами и полками, серыми стенами, полом из ламината, мультимедийным центром, бежевым полом, балками на потолке и обоями на стенах без камина для на участке и в саду
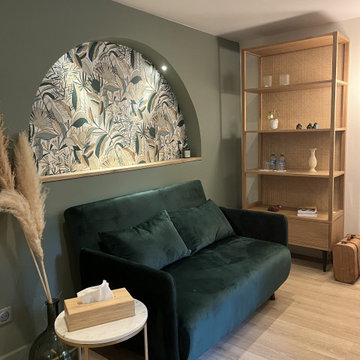
Les couleurs naturelles et douces et l'arrondi de l'alcôve apaisent le patient lorsqu'il arrive au cabinet
Идея дизайна: маленькая гостиная комната в современном стиле с зелеными стенами, полом из винила, бежевым полом и обоями на стенах без камина для на участке и в саду
Идея дизайна: маленькая гостиная комната в современном стиле с зелеными стенами, полом из винила, бежевым полом и обоями на стенах без камина для на участке и в саду
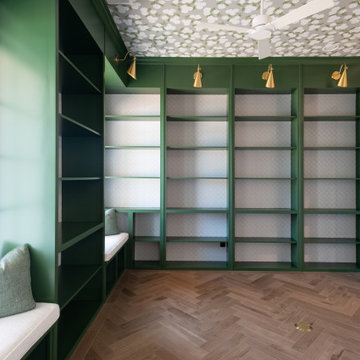
Пример оригинального дизайна: изолированная гостиная комната среднего размера в стиле кантри с с книжными шкафами и полками, серыми стенами, светлым паркетным полом, коричневым полом, потолком с обоями и обоями на стенах без камина, телевизора

Soggiorno open space con zona tavolo da pranzo e libreria a parete.
Controsoffitto su disegno con ribassamento e inserimento di velette luminose.
Divani Natuzzi e arredamento Calligaris.
Libreria in legno massello su misura.
Lampadario Artemide.
Carta da parati Glamora.
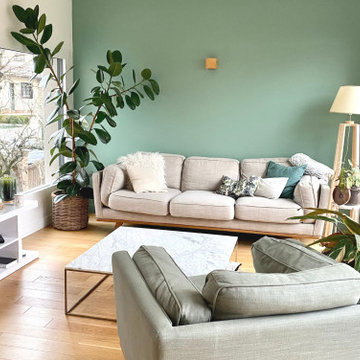
Vanessa et Yann ont vécu 2 ans et demi de travaux pour rénover intégralement cette maison. Une fois l'agrandissement et la surélévation pour créer un étage supplémentaire achevés, WherDeco s'est occupé de la décoration et des finitions. Vanessa avait envie de nature, d'un ensemble harmonieux et sain qui fait la part belle à la nature et au vert. WherDeco lui a donné des conseils couleurs pour savoir choisir les bonnes nuances de peinture, lui a fait quelques plans 3D pour lui permettre de se projeter et a établi la shopping list qui a permis de donner une seconde vie à cette maison.
https://wherdeco.com/blogs/realisations/mere-nature
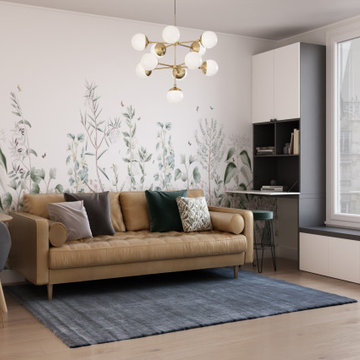
Cet agencement est composé de nombreux volumes de rangements, d'un bureau et d'une banquette.
На фото: изолированная гостиная комната среднего размера в скандинавском стиле с с книжными шкафами и полками, бежевыми стенами, светлым паркетным полом, отдельно стоящим телевизором, бежевым полом и обоями на стенах без камина с
На фото: изолированная гостиная комната среднего размера в скандинавском стиле с с книжными шкафами и полками, бежевыми стенами, светлым паркетным полом, отдельно стоящим телевизором, бежевым полом и обоями на стенах без камина с
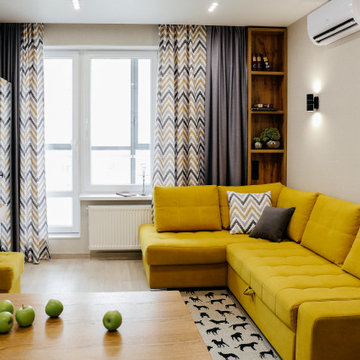
Небольшая квартира-студия для молодой пары. При проектировании главным пожеланием был функционал и ничего лишнего. При этом хотелось придать яркости и индивидуальности этим скромным квадратным метрам.
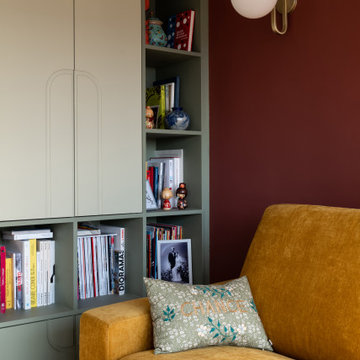
Un appartement des années 70 à la vue spectaculaire sur Paris retrouve une seconde jeunesse et gagne en caractère après une rénovation totale. Exit le côté austère et froid et bienvenue dans un univers très féminin qui ose la couleur et les courbes avec style.
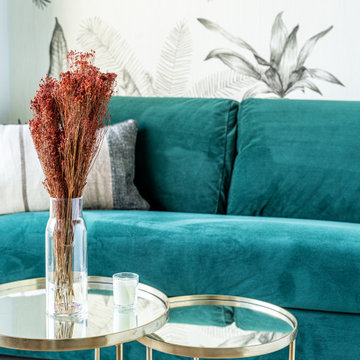
Le séjour fait face à la cuisine ouverte et donne une perspective sur le coin nuit également. Le papier peint, fresque Ipanema de chez Casamance, offre de la profondeur à la pièce. Le canapé, en velours vert émeraude, apporte une touche de couleur à l'ensemble. Les tables gigognes de chez Zara sont assorties au plafonnier en métal doré de chez Caravane. Le tout apporte une touche raffinée au séjour.
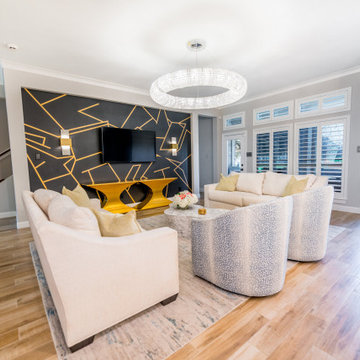
Идея дизайна: большая открытая гостиная комната в стиле модернизм с серыми стенами, полом из винила, телевизором на стене, коричневым полом, сводчатым потолком, обоями на стенах и акцентной стеной без камина
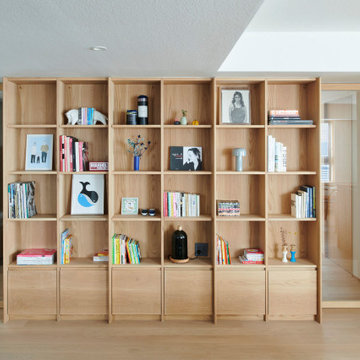
Свежая идея для дизайна: открытая гостиная комната среднего размера с домашним баром, белыми стенами, светлым паркетным полом, телевизором на стене, бежевым полом, потолком с обоями и обоями на стенах без камина - отличное фото интерьера
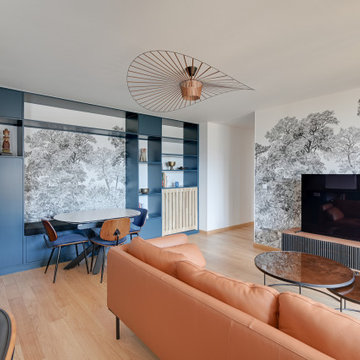
Le salon vient s'intégrer au cœur de l'espace. On tourne autour, on y communique avec la cuisine ou la salle à manger, et il offre un regard sur toute la pièce
Гостиная с обоями на стенах без камина – фото дизайна интерьера
10

