Гостиная с музыкальной комнатой и угловым камином – фото дизайна интерьера
Сортировать:
Бюджет
Сортировать:Популярное за сегодня
101 - 120 из 194 фото
1 из 3
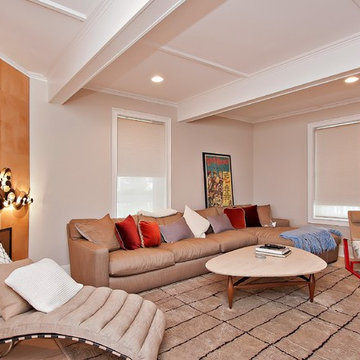
The hottest property in Bay Head, NJ! Check out this celebrity-owned home, Roger King of King World Production ("The Oprah Winfrey Show"), just listed. Private walk-out beach in one of the most pristine seashore towns in the area, and 4,895 sq. ft. of luxurious living space at the #JerseyShore.
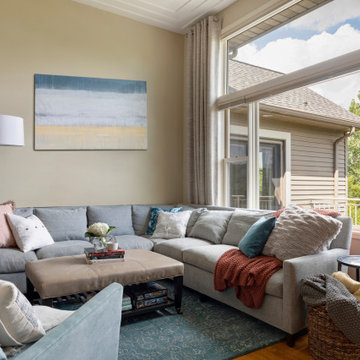
With a family of 5, along with extended family; adding enough seating for a cozy arrangement was a must. This beautiful large sectional sofa and light teal chair were stain guarded to help with the wear and tear of the kiddos and adding a leather ottoman with storage was needed. A plush wool rug and gorgeous twelve-foot stationary curtains created a comfortable, relaxing space for the whole family and then some.
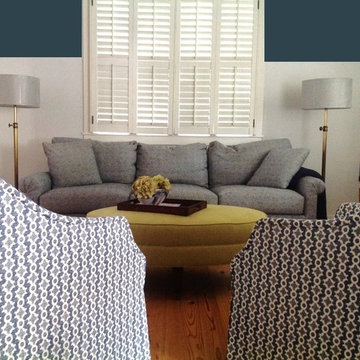
Источник вдохновения для домашнего уюта: открытая гостиная комната в классическом стиле с музыкальной комнатой, синими стенами, светлым паркетным полом, угловым камином, фасадом камина из кирпича и телевизором на стене
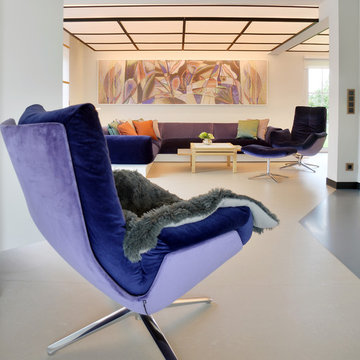
Die Ruhe und eine indirekte Symmetrie unterstützt von der Wärme der Lichtgestaltung und der Bildkomposition charakterisieren den Raum.
Пример оригинального дизайна: огромная открытая гостиная комната в восточном стиле с музыкальной комнатой, серыми стенами, полом из линолеума, угловым камином, фасадом камина из бетона, скрытым телевизором и бежевым полом
Пример оригинального дизайна: огромная открытая гостиная комната в восточном стиле с музыкальной комнатой, серыми стенами, полом из линолеума, угловым камином, фасадом камина из бетона, скрытым телевизором и бежевым полом
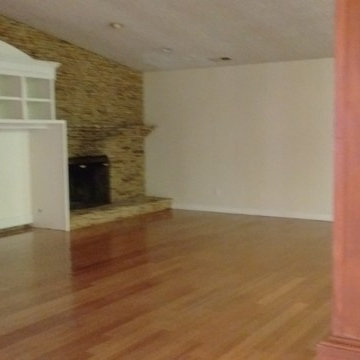
"Spotless Cleaning"
Пример оригинального дизайна: большая открытая гостиная комната в современном стиле с музыкальной комнатой, белыми стенами, светлым паркетным полом, угловым камином и фасадом камина из кирпича без телевизора
Пример оригинального дизайна: большая открытая гостиная комната в современном стиле с музыкальной комнатой, белыми стенами, светлым паркетным полом, угловым камином и фасадом камина из кирпича без телевизора
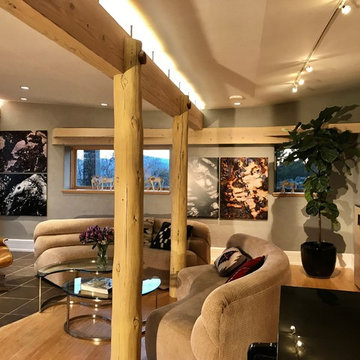
The original kitchen was on the right side. Now a bar and sink is there. The original ceiling once landed on top of the concrete wall on the right, but it was raised to create what I call a butterfly ceiling. Space and indirect light was created above the central beam to let the ceiling float even more. The back wall has a wooden structure to align the rooms right walls top ledge with the underside of the long beam to give the room balance with a similar shape as the beam. The original column were dressed up with polish and round pegs at the top. The Artworks are called " Metamorphosis Transmutations" and done by Jeff klapperich. Thats a piano on the front right side.
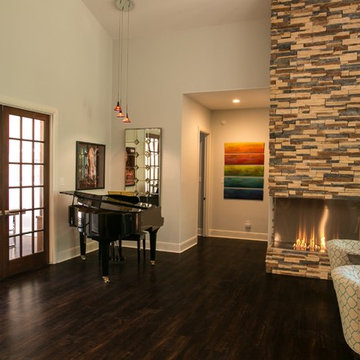
This rural contemporary home was designed for a couple with two grown children not living with them. The couple wanted a clean contemporary plan with attention to nice materials and practical for their relaxing lifestyle with them, their visiting children and large dog. The designer was involved in the process from the beginning by drawing the house plans. The couple had some requests to fit their lifestyle.
Central location for the former music teacher's grand piano
Tall windows to take advantage of the views
Bioethanol ventless fireplace feature instead of traditional fireplace
Casual kitchen island seating instead of dining table
Vinyl plank floors throughout add warmth and are pet friendly
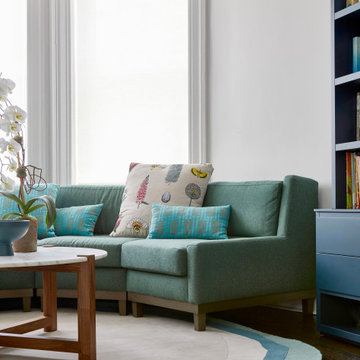
Green wrap around sofa
На фото: изолированная гостиная комната среднего размера в стиле неоклассика (современная классика) с музыкальной комнатой, белыми стенами, темным паркетным полом, угловым камином, фасадом камина из плитки и коричневым полом без телевизора
На фото: изолированная гостиная комната среднего размера в стиле неоклассика (современная классика) с музыкальной комнатой, белыми стенами, темным паркетным полом, угловым камином, фасадом камина из плитки и коричневым полом без телевизора
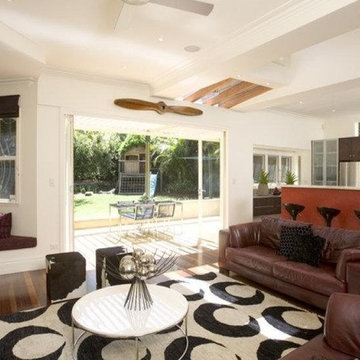
Family room with central glass roof and Kitchen.
Идея дизайна: большая открытая гостиная комната в стиле фьюжн с музыкальной комнатой, белыми стенами, темным паркетным полом, угловым камином, телевизором на стене и коричневым полом
Идея дизайна: большая открытая гостиная комната в стиле фьюжн с музыкальной комнатой, белыми стенами, темным паркетным полом, угловым камином, телевизором на стене и коричневым полом
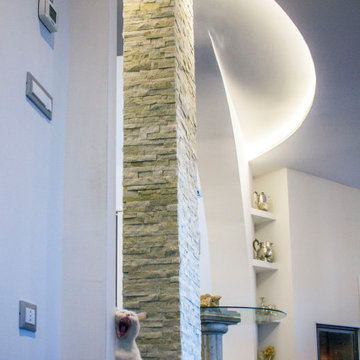
Ampio soggiorno con doppia altezza. Finiture: pavimento in parquet, rivestimenti in quarzite naturale e pareti in tinta color bianco opaco. Illuminazione: strip led da appoggio su veletta in cartongesso.
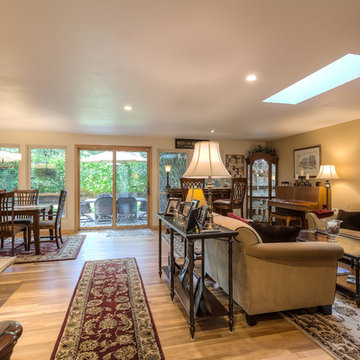
A view from the from entry into the Living Room/Dining Room area. The refinished oak hardwoods turned out beautiful. Eliminating the popcorn ceiling really create a clean fresh look. The room was brighten by adding a skylight and strategically placed recessed lights.
Photo by Kirk DeLaurenti Photography
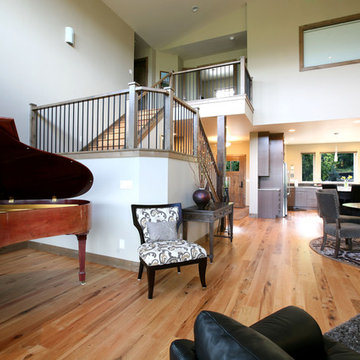
Стильный дизайн: большая открытая гостиная комната в стиле неоклассика (современная классика) с угловым камином, фасадом камина из плитки, музыкальной комнатой, бежевыми стенами, паркетным полом среднего тона и коричневым полом - последний тренд
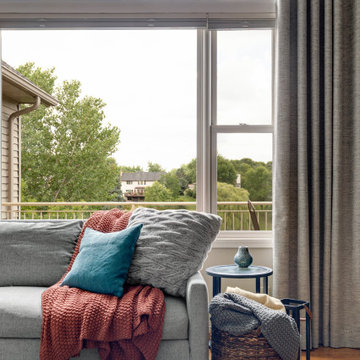
With a family of 5, along with extended family; adding enough seating for a cozy arrangement was a must. This beautiful large sectional sofa and light teal chair were stain guarded to help with the wear and tear of the kiddos and adding a leather ottoman with storage was needed. A plush wool rug and gorgeous twelve-foot stationary curtains created a comfortable, relaxing space for the whole family and then some.
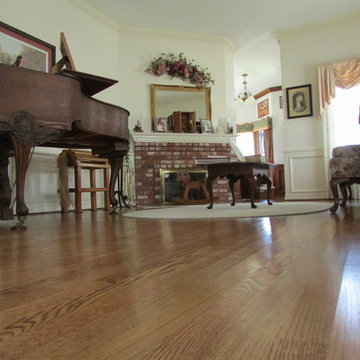
Formal living area with wood floors and brick wood burning fireplace.
Источник вдохновения для домашнего уюта: открытая гостиная комната среднего размера в классическом стиле с музыкальной комнатой, белыми стенами, паркетным полом среднего тона, угловым камином и фасадом камина из кирпича без телевизора
Источник вдохновения для домашнего уюта: открытая гостиная комната среднего размера в классическом стиле с музыкальной комнатой, белыми стенами, паркетным полом среднего тона, угловым камином и фасадом камина из кирпича без телевизора
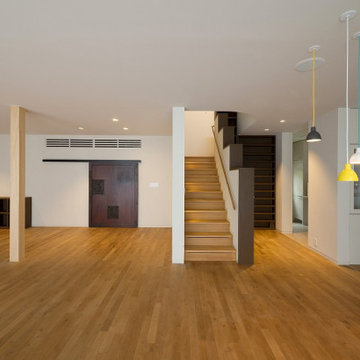
中央には2階へ上がる階段。その階段廻りも本棚になっています。
Идея дизайна: большая открытая гостиная комната в классическом стиле с музыкальной комнатой, бежевыми стенами, светлым паркетным полом, угловым камином, фасадом камина из дерева и бежевым полом
Идея дизайна: большая открытая гостиная комната в классическом стиле с музыкальной комнатой, бежевыми стенами, светлым паркетным полом, угловым камином, фасадом камина из дерева и бежевым полом
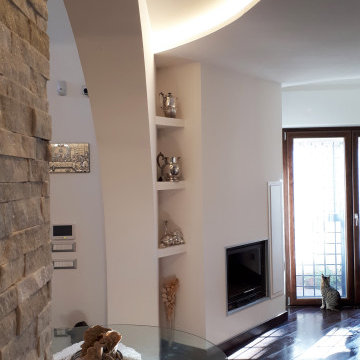
Ampio soggiorno con doppia altezza e termo camino. Finiture: pavimento in parquet, rivestimenti in quarzite naturale e pareti in tinta color bianco opaco. Illuminazione: strip led da appoggio su veletta in cartongesso.
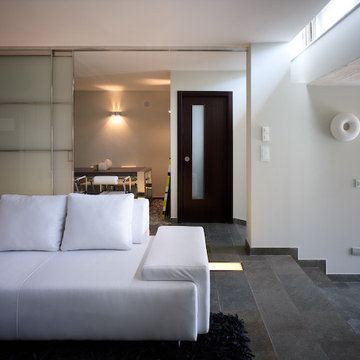
Santos Diez
Источник вдохновения для домашнего уюта: большая двухуровневая гостиная комната в современном стиле с музыкальной комнатой, белыми стенами, полом из керамической плитки, угловым камином и фасадом камина из металла
Источник вдохновения для домашнего уюта: большая двухуровневая гостиная комната в современном стиле с музыкальной комнатой, белыми стенами, полом из керамической плитки, угловым камином и фасадом камина из металла
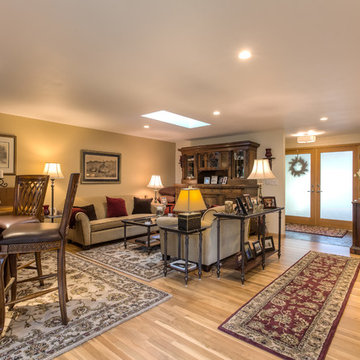
Living room and Entry.
Photo by: Kirk DeLaurenti Photography
Стильный дизайн: открытая гостиная комната среднего размера в стиле неоклассика (современная классика) с музыкальной комнатой, белыми стенами, светлым паркетным полом, угловым камином, фасадом камина из металла и бежевым полом - последний тренд
Стильный дизайн: открытая гостиная комната среднего размера в стиле неоклассика (современная классика) с музыкальной комнатой, белыми стенами, светлым паркетным полом, угловым камином, фасадом камина из металла и бежевым полом - последний тренд
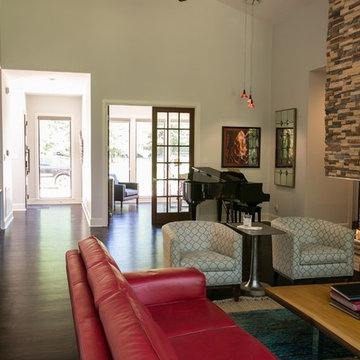
This rural contemporary home was designed for a couple with two grown children not living with them. The couple wanted a clean contemporary plan with attention to nice materials and practical for their relaxing lifestyle with them, their visiting children and large dog. The designer was involved in the process from the beginning by drawing the house plans. The couple had some requests to fit their lifestyle.
Central location for the former music teacher's grand piano
Tall windows to take advantage of the views
Bioethanol ventless fireplace feature instead of traditional fireplace
Casual kitchen island seating instead of dining table
Vinyl plank floors throughout add warmth and are pet friendly
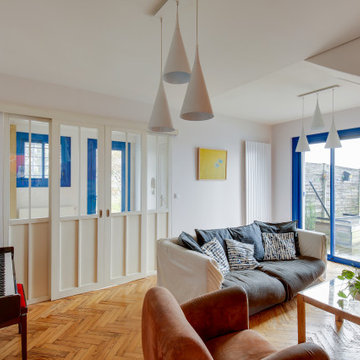
На фото: большая изолированная гостиная комната в белых тонах с отделкой деревом в стиле фьюжн с музыкальной комнатой, белыми стенами, паркетным полом среднего тона, угловым камином, фасадом камина из штукатурки, отдельно стоящим телевизором, коричневым полом и кессонным потолком с
Гостиная с музыкальной комнатой и угловым камином – фото дизайна интерьера
6

