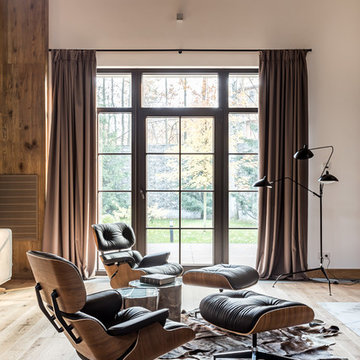Гостиная с музыкальной комнатой и телевизором на стене – фото дизайна интерьера
Сортировать:
Бюджет
Сортировать:Популярное за сегодня
81 - 100 из 1 867 фото
1 из 3
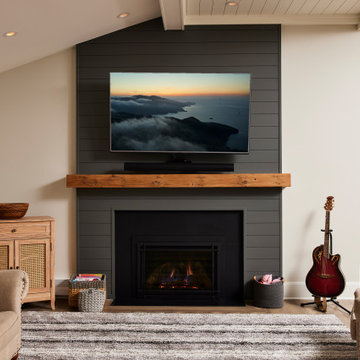
Custom fireplace mantel and surround in shiplap style to match the ceiling.
Свежая идея для дизайна: большая открытая гостиная комната в современном стиле с музыкальной комнатой, бежевыми стенами, паркетным полом среднего тона, стандартным камином, телевизором на стене, коричневым полом и потолком из вагонки - отличное фото интерьера
Свежая идея для дизайна: большая открытая гостиная комната в современном стиле с музыкальной комнатой, бежевыми стенами, паркетным полом среднего тона, стандартным камином, телевизором на стене, коричневым полом и потолком из вагонки - отличное фото интерьера

Jeff Dow Photography.
Источник вдохновения для домашнего уюта: большая открытая гостиная комната в стиле рустика с фасадом камина из камня, телевизором на стене, музыкальной комнатой, белыми стенами, темным паркетным полом, печью-буржуйкой, коричневым полом и ковром на полу
Источник вдохновения для домашнего уюта: большая открытая гостиная комната в стиле рустика с фасадом камина из камня, телевизором на стене, музыкальной комнатой, белыми стенами, темным паркетным полом, печью-буржуйкой, коричневым полом и ковром на полу
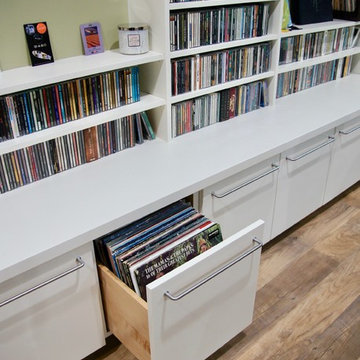
Photographs by Sophie Piesse
На фото: изолированная гостиная комната среднего размера в современном стиле с музыкальной комнатой, зелеными стенами, полом из винила и телевизором на стене
На фото: изолированная гостиная комната среднего размера в современном стиле с музыкальной комнатой, зелеными стенами, полом из винила и телевизором на стене
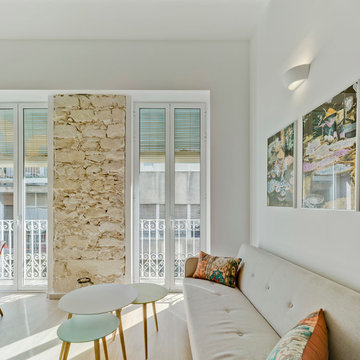
David Frutos
На фото: маленькая двухуровневая гостиная комната в средиземноморском стиле с музыкальной комнатой, белыми стенами, светлым паркетным полом и телевизором на стене для на участке и в саду
На фото: маленькая двухуровневая гостиная комната в средиземноморском стиле с музыкальной комнатой, белыми стенами, светлым паркетным полом и телевизором на стене для на участке и в саду
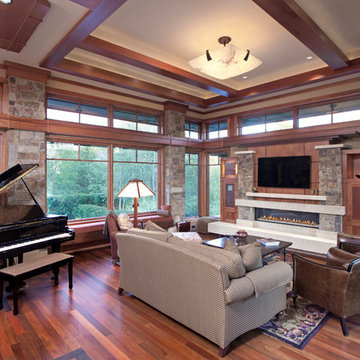
Builder: John Kraemer & Sons | Architect: SKD Architects | Photography: Landmark Photography | Landscaping: TOPO LLC
Источник вдохновения для домашнего уюта: открытая гостиная комната в стиле кантри с музыкальной комнатой, бежевыми стенами, паркетным полом среднего тона, горизонтальным камином, фасадом камина из камня и телевизором на стене
Источник вдохновения для домашнего уюта: открытая гостиная комната в стиле кантри с музыкальной комнатой, бежевыми стенами, паркетным полом среднего тона, горизонтальным камином, фасадом камина из камня и телевизором на стене
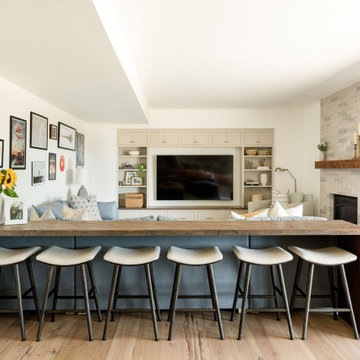
Our Seattle studio designed this stunning 5,000+ square foot Snohomish home to make it comfortable and fun for a wonderful family of six.
On the main level, our clients wanted a mudroom. So we removed an unused hall closet and converted the large full bathroom into a powder room. This allowed for a nice landing space off the garage entrance. We also decided to close off the formal dining room and convert it into a hidden butler's pantry. In the beautiful kitchen, we created a bright, airy, lively vibe with beautiful tones of blue, white, and wood. Elegant backsplash tiles, stunning lighting, and sleek countertops complete the lively atmosphere in this kitchen.
On the second level, we created stunning bedrooms for each member of the family. In the primary bedroom, we used neutral grasscloth wallpaper that adds texture, warmth, and a bit of sophistication to the space creating a relaxing retreat for the couple. We used rustic wood shiplap and deep navy tones to define the boys' rooms, while soft pinks, peaches, and purples were used to make a pretty, idyllic little girls' room.
In the basement, we added a large entertainment area with a show-stopping wet bar, a large plush sectional, and beautifully painted built-ins. We also managed to squeeze in an additional bedroom and a full bathroom to create the perfect retreat for overnight guests.
For the decor, we blended in some farmhouse elements to feel connected to the beautiful Snohomish landscape. We achieved this by using a muted earth-tone color palette, warm wood tones, and modern elements. The home is reminiscent of its spectacular views – tones of blue in the kitchen, primary bathroom, boys' rooms, and basement; eucalyptus green in the kids' flex space; and accents of browns and rust throughout.
---Project designed by interior design studio Kimberlee Marie Interiors. They serve the Seattle metro area including Seattle, Bellevue, Kirkland, Medina, Clyde Hill, and Hunts Point.
For more about Kimberlee Marie Interiors, see here: https://www.kimberleemarie.com/
To learn more about this project, see here:
https://www.kimberleemarie.com/modern-luxury-home-remodel-snohomish
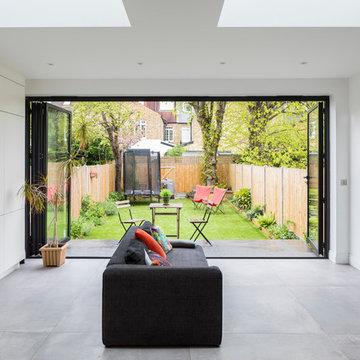
New extension with open plan living, dining room and kitchen.
Photo by Chris Snook
Стильный дизайн: большая открытая гостиная комната в современном стиле с музыкальной комнатой, белыми стенами, полом из керамогранита, телевизором на стене и серым полом без камина - последний тренд
Стильный дизайн: большая открытая гостиная комната в современном стиле с музыкальной комнатой, белыми стенами, полом из керамогранита, телевизором на стене и серым полом без камина - последний тренд
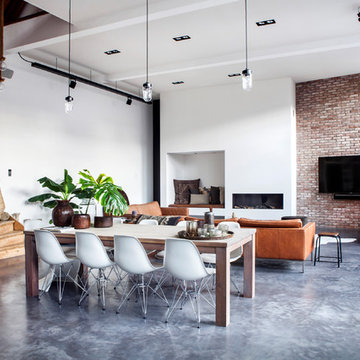
Photo credits: Brigitte Kroone
На фото: большая изолированная гостиная комната в современном стиле с музыкальной комнатой, бетонным полом и телевизором на стене с
На фото: большая изолированная гостиная комната в современном стиле с музыкальной комнатой, бетонным полом и телевизором на стене с
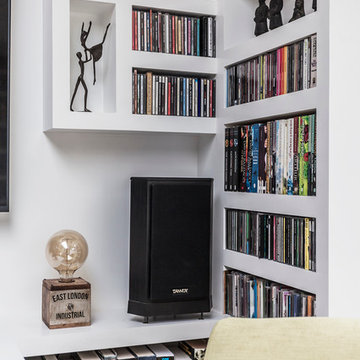
We are happy to share the filmed video with the home owners, sharing their experience developing this project. We are very pleased to invite you to join us in this journey : https://www.youtube.com/watch?v=D56flZzqKZA London Dream Building Team, PAVZO Photography and film

With 17 zones of HVAC, 18 zones of video and 27 zones of audio, this home really comes to life! Enriching lifestyles with technology. The view of the Sierra Nevada Mountains in the distance through this picture window are stunning.
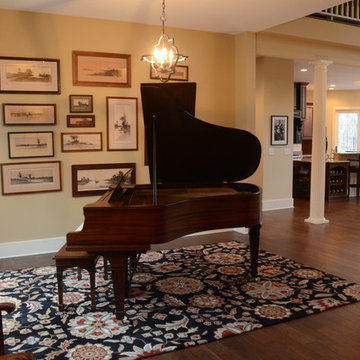
A traditional living room given a fun personality through a bold black, red, and gold color palette. The gold was used as our neutral while the heavy black balanced out the sassy reds.
We added in a few accent pieces, such as the gallery style lithograph (as a backdrop to the grand piano) and a transitional floral rug, keeping the very traditional space from feeling too one-dimensional.
Project designed by Michigan's Bayberry Cottage, who serve South Haven, Kalamazoo, Saugatuck, St Joseph, & Holland in Michigan.
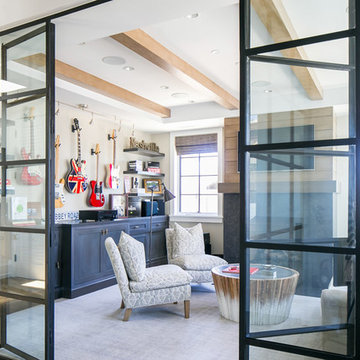
Interior Design: Blackband Design
Build: Patterson Custom Homes
Architecture: Andrade Architects
Photography: Ryan Garvin
Пример оригинального дизайна: большая открытая гостиная комната в морском стиле с музыкальной комнатой, белыми стенами, паркетным полом среднего тона, стандартным камином, телевизором на стене и коричневым полом
Пример оригинального дизайна: большая открытая гостиная комната в морском стиле с музыкальной комнатой, белыми стенами, паркетным полом среднего тона, стандартным камином, телевизором на стене и коричневым полом
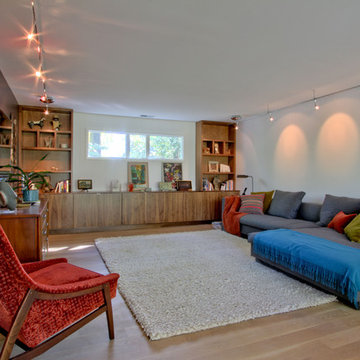
The media room, with TECH Monorail light tracks. The walnut built-in cabinetry matches the other casework in the house. Photo by Christopher Wright, CR
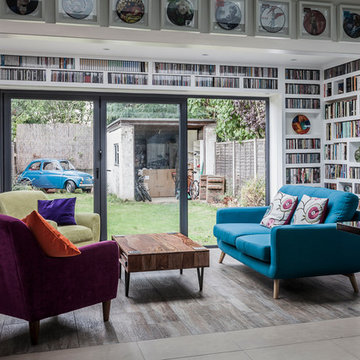
We are happy to share the filmed video with the home owners, sharing their experience developing this project. We are very pleased to invite you to join us in this journey : https://www.youtube.com/watch?v=D56flZzqKZA London Dream Building Team, PAVZO Photography and film
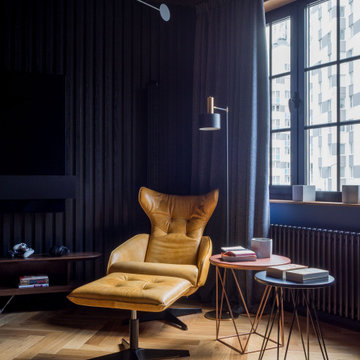
Источник вдохновения для домашнего уюта: открытая гостиная комната среднего размера в стиле лофт с музыкальной комнатой, синими стенами, паркетным полом среднего тона и телевизором на стене без камина
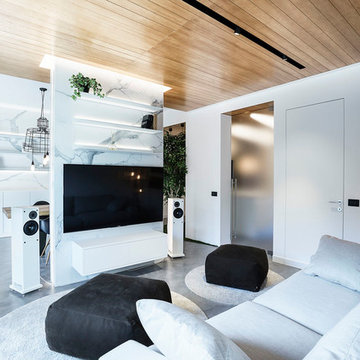
Стильный дизайн: маленькая открытая гостиная комната в современном стиле с белыми стенами, бетонным полом, серым полом, музыкальной комнатой и телевизором на стене без камина для на участке и в саду - последний тренд
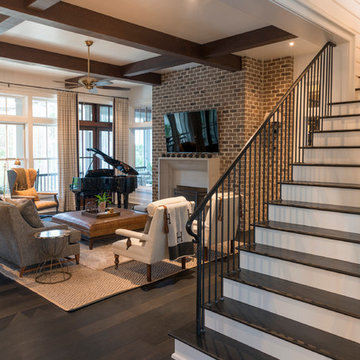
JS Gibson
Стильный дизайн: большая открытая гостиная комната в стиле неоклассика (современная классика) с музыкальной комнатой, белыми стенами, темным паркетным полом и телевизором на стене без камина - последний тренд
Стильный дизайн: большая открытая гостиная комната в стиле неоклассика (современная классика) с музыкальной комнатой, белыми стенами, темным паркетным полом и телевизором на стене без камина - последний тренд
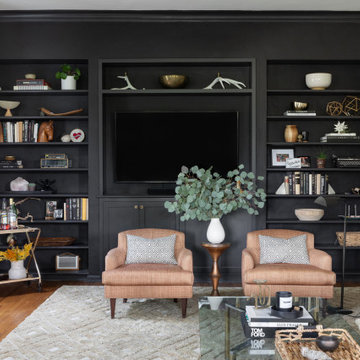
Пример оригинального дизайна: гостиная комната в стиле неоклассика (современная классика) с музыкальной комнатой, белыми стенами, паркетным полом среднего тона и телевизором на стене без камина
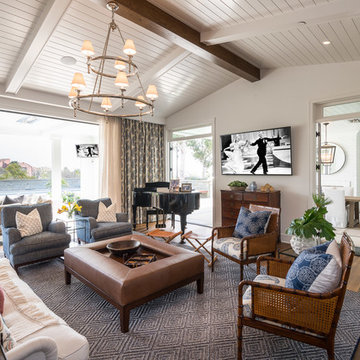
Стильный дизайн: гостиная комната в морском стиле с музыкальной комнатой, белыми стенами, телевизором на стене, паркетным полом среднего тона и красивыми шторами - последний тренд
Гостиная с музыкальной комнатой и телевизором на стене – фото дизайна интерьера
5


