Гостиная с музыкальной комнатой и печью-буржуйкой – фото дизайна интерьера
Сортировать:
Бюджет
Сортировать:Популярное за сегодня
61 - 80 из 194 фото
1 из 3

The Porch House sits perched overlooking a stretch of the Yellowstone River valley. With an expansive view of the majestic Beartooth Mountain Range and its close proximity to renowned fishing on Montana’s Stillwater River you have the beginnings of a great Montana retreat. This structural insulated panel (SIP) home effortlessly fuses its sustainable features with carefully executed design choices into a modest 1,200 square feet. The SIPs provide a robust, insulated envelope while maintaining optimal interior comfort with minimal effort during all seasons. A twenty foot vaulted ceiling and open loft plan aided by proper window and ceiling fan placement provide efficient cross and stack ventilation. A custom square spiral stair, hiding a wine cellar access at its base, opens onto a loft overlooking the vaulted living room through a glass railing with an apparent Nordic flare. The “porch” on the Porch House wraps 75% of the house affording unobstructed views in all directions. It is clad in rusted cold-rolled steel bands of varying widths with patterned steel “scales” at each gable end. The steel roof connects to a 3,600 gallon rainwater collection system in the crawlspace for site irrigation and added fire protection given the remote nature of the site. Though it is quite literally at the end of the road, the Porch House is the beginning of many new adventures for its owners.
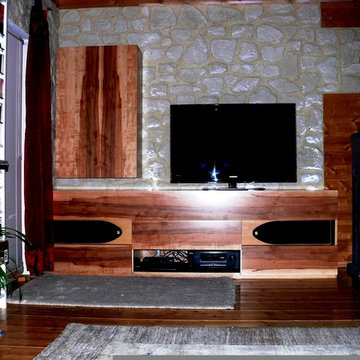
wolf-moebelwerkstatt
На фото: маленькая двухуровневая гостиная комната в современном стиле с музыкальной комнатой, серыми стенами, деревянным полом, печью-буржуйкой, фасадом камина из камня, мультимедийным центром и коричневым полом для на участке и в саду с
На фото: маленькая двухуровневая гостиная комната в современном стиле с музыкальной комнатой, серыми стенами, деревянным полом, печью-буржуйкой, фасадом камина из камня, мультимедийным центром и коричневым полом для на участке и в саду с
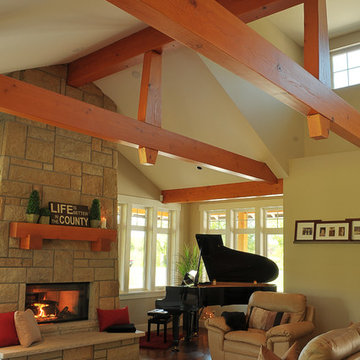
Great room with vaulted ceilings, dormer, acid washed concrete flooring, wood burning floor to ceiling sandstone fireplace with custom fir mantelpiece, and even an alcove for a baby grand!
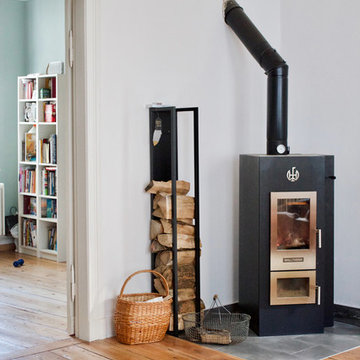
Der wasserführende Kaminofen, der den Wohnbereich im Erdgeschoß beheizt. Im Hintergrund der Durchblick ins Esszimmer.
Идея дизайна: большая изолированная гостиная комната в современном стиле с музыкальной комнатой, серыми стенами, паркетным полом среднего тона, печью-буржуйкой, фасадом камина из металла, телевизором на стене и коричневым полом
Идея дизайна: большая изолированная гостиная комната в современном стиле с музыкальной комнатой, серыми стенами, паркетным полом среднего тона, печью-буржуйкой, фасадом камина из металла, телевизором на стене и коричневым полом

На фото: открытая гостиная комната среднего размера в стиле модернизм с серыми стенами, светлым паркетным полом, печью-буржуйкой, фасадом камина из металла, бежевым полом, музыкальной комнатой и отдельно стоящим телевизором
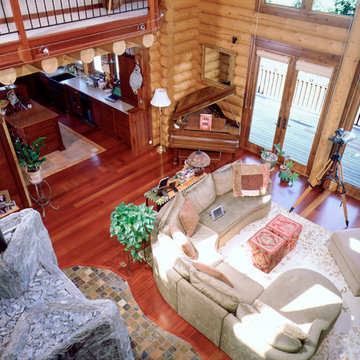
На фото: открытая гостиная комната с музыкальной комнатой, темным паркетным полом и печью-буржуйкой
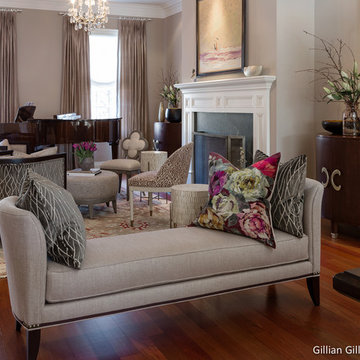
Gillian Gillies Interiors Inc. Tim McGhie Photography
Стильный дизайн: открытая гостиная комната среднего размера в стиле неоклассика (современная классика) с музыкальной комнатой, паркетным полом среднего тона, печью-буржуйкой и фасадом камина из дерева без телевизора - последний тренд
Стильный дизайн: открытая гостиная комната среднего размера в стиле неоклассика (современная классика) с музыкальной комнатой, паркетным полом среднего тона, печью-буржуйкой и фасадом камина из дерева без телевизора - последний тренд
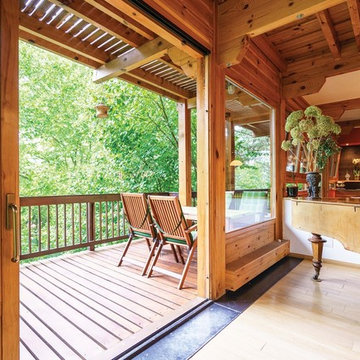
Living Room w Balcony - photo: courtesy of home owner
Свежая идея для дизайна: открытая гостиная комната среднего размера в стиле кантри с музыкальной комнатой, белыми стенами, светлым паркетным полом и печью-буржуйкой - отличное фото интерьера
Свежая идея для дизайна: открытая гостиная комната среднего размера в стиле кантри с музыкальной комнатой, белыми стенами, светлым паркетным полом и печью-буржуйкой - отличное фото интерьера
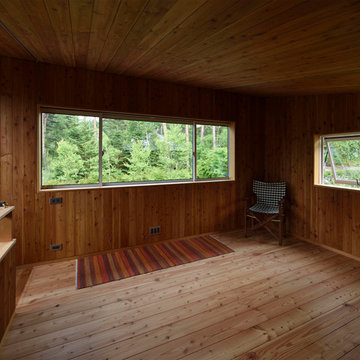
Nacasa&Partners
Идея дизайна: двухуровневая гостиная комната среднего размера в стиле кантри с музыкальной комнатой, коричневыми стенами, паркетным полом среднего тона, печью-буржуйкой, фасадом камина из кирпича и бежевым полом без телевизора
Идея дизайна: двухуровневая гостиная комната среднего размера в стиле кантри с музыкальной комнатой, коричневыми стенами, паркетным полом среднего тона, печью-буржуйкой, фасадом камина из кирпича и бежевым полом без телевизора
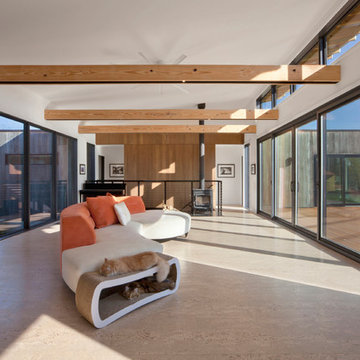
View of Living Room from Kitchen - Architecture/Interiors: HAUS | Architecture For Modern Lifestyles - Construction Management: WERK | Building Modern - Photography: HAUS
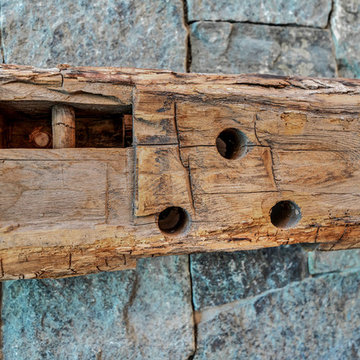
Brad Scott Photography
На фото: большая открытая гостиная комната в стиле рустика с фасадом камина из камня, телевизором на стене, коричневым полом, музыкальной комнатой, белыми стенами, темным паркетным полом и печью-буржуйкой с
На фото: большая открытая гостиная комната в стиле рустика с фасадом камина из камня, телевизором на стене, коричневым полом, музыкальной комнатой, белыми стенами, темным паркетным полом и печью-буржуйкой с
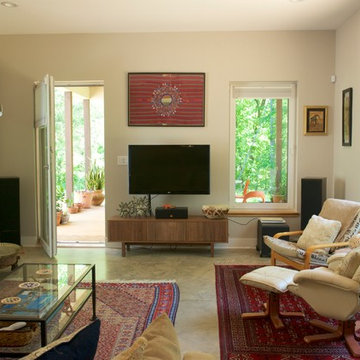
The living room end of the great room has immediate access to the screen porch on the east outside. Photo by Arielle Schechter, Architect.
На фото: открытая гостиная комната среднего размера в стиле модернизм с музыкальной комнатой, серыми стенами, бетонным полом, печью-буржуйкой и телевизором на стене
На фото: открытая гостиная комната среднего размера в стиле модернизм с музыкальной комнатой, серыми стенами, бетонным полом, печью-буржуйкой и телевизором на стене
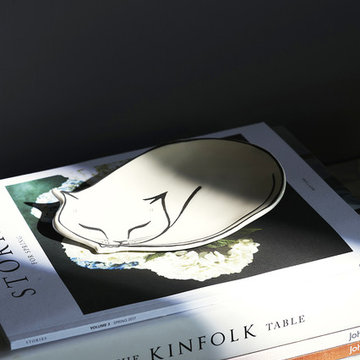
Our second project for this thatched cottage (approx age: 250 years old) was all the reception rooms. The colour palette had been set by the kitchen project and it was our task to create synergy between the rooms but, as one room leads on to another, create distinctive areas. As the relaxing sitting room existed, we could turn the living room into a cinema room, with large TV and 5.1 surround sound system. We chose a darker grey and harmonious colour palette for an optimum viewing scenario.
And, thanks to the length of the room, we were also able to create a nook for listening to music, with interesting artwork and a place for the owner's unique valve amp. Storage needs were solved with mid-century modern sideboards and a bespoke slimline shelf under the TV made from eclipsia marble.
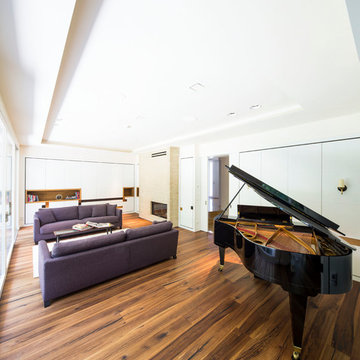
Пример оригинального дизайна: большая изолированная гостиная комната в стиле ретро с музыкальной комнатой, бежевыми стенами, темным паркетным полом, печью-буржуйкой, фасадом камина из камня и скрытым телевизором
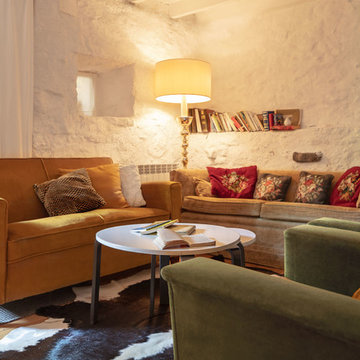
Planta baja estructurada y ambientada para un ESPACIO SOCIAL MULTIFUNCIONAL con zona de TV, zona de lectura, comedor amplio, office completo, proyector de cine e HIFI en casa....perfecto para reunir tu grupo de trabajo, familia o amigos.
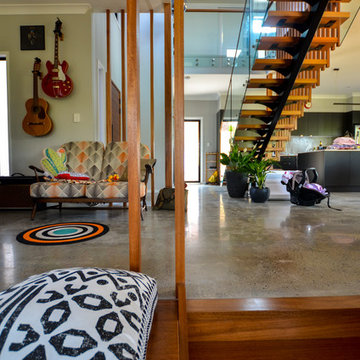
Resonance d+a
Стильный дизайн: открытая гостиная комната среднего размера в современном стиле с музыкальной комнатой, бетонным полом, печью-буржуйкой, телевизором на стене и серым полом - последний тренд
Стильный дизайн: открытая гостиная комната среднего размера в современном стиле с музыкальной комнатой, бетонным полом, печью-буржуйкой, телевизором на стене и серым полом - последний тренд
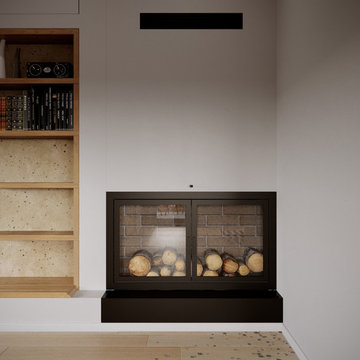
tallbox
Источник вдохновения для домашнего уюта: большая открытая гостиная комната в скандинавском стиле с музыкальной комнатой, белыми стенами, светлым паркетным полом, печью-буржуйкой, фасадом камина из штукатурки и мультимедийным центром
Источник вдохновения для домашнего уюта: большая открытая гостиная комната в скандинавском стиле с музыкальной комнатой, белыми стенами, светлым паркетным полом, печью-буржуйкой, фасадом камина из штукатурки и мультимедийным центром
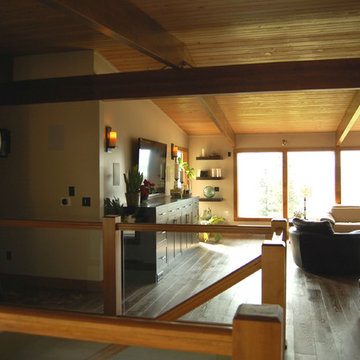
The original staircase leading to the basement was dark. During the remodel a partial wall was removed on the right between the living room/hallway and stairs and was replaced with a wood and glass handrail. The entry wall was pulled back a bit between the entry and stairwell, and an additional window was added on the north wall of the stairs. The stairwell is in the center of the home and these changes really brought the two floors together visually. The wood panelled wall was stripped and stained a dark espresso color. The hanging light was a pre-established fixture that can now be appreciated.
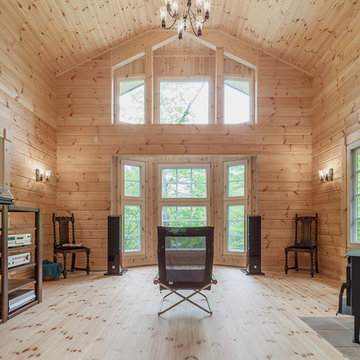
Свежая идея для дизайна: изолированная гостиная комната в стиле рустика с музыкальной комнатой, светлым паркетным полом, печью-буржуйкой и фасадом камина из бетона - отличное фото интерьера
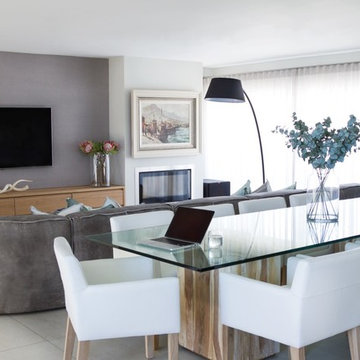
Jumpin the Gun
Источник вдохновения для домашнего уюта: большая открытая гостиная комната в современном стиле с музыкальной комнатой, бежевыми стенами, полом из керамогранита, печью-буржуйкой, фасадом камина из металла и телевизором на стене
Источник вдохновения для домашнего уюта: большая открытая гостиная комната в современном стиле с музыкальной комнатой, бежевыми стенами, полом из керамогранита, печью-буржуйкой, фасадом камина из металла и телевизором на стене
Гостиная с музыкальной комнатой и печью-буржуйкой – фото дизайна интерьера
4

