Гостиная с музыкальной комнатой – фото дизайна интерьера
Сортировать:
Бюджет
Сортировать:Популярное за сегодня
1 - 20 из 286 фото
1 из 4

OVERVIEW
Set into a mature Boston area neighborhood, this sophisticated 2900SF home offers efficient use of space, expression through form, and myriad of green features.
MULTI-GENERATIONAL LIVING
Designed to accommodate three family generations, paired living spaces on the first and second levels are architecturally expressed on the facade by window systems that wrap the front corners of the house. Included are two kitchens, two living areas, an office for two, and two master suites.
CURB APPEAL
The home includes both modern form and materials, using durable cedar and through-colored fiber cement siding, permeable parking with an electric charging station, and an acrylic overhang to shelter foot traffic from rain.
FEATURE STAIR
An open stair with resin treads and glass rails winds from the basement to the third floor, channeling natural light through all the home’s levels.
LEVEL ONE
The first floor kitchen opens to the living and dining space, offering a grand piano and wall of south facing glass. A master suite and private ‘home office for two’ complete the level.
LEVEL TWO
The second floor includes another open concept living, dining, and kitchen space, with kitchen sink views over the green roof. A full bath, bedroom and reading nook are perfect for the children.
LEVEL THREE
The third floor provides the second master suite, with separate sink and wardrobe area, plus a private roofdeck.
ENERGY
The super insulated home features air-tight construction, continuous exterior insulation, and triple-glazed windows. The walls and basement feature foam-free cavity & exterior insulation. On the rooftop, a solar electric system helps offset energy consumption.
WATER
Cisterns capture stormwater and connect to a drip irrigation system. Inside the home, consumption is limited with high efficiency fixtures and appliances.
TEAM
Architecture & Mechanical Design – ZeroEnergy Design
Contractor – Aedi Construction
Photos – Eric Roth Photography

From CDK Architects:
This is a new home that replaced an existing 1949 home in Rosedale. The design concept for the new house is “Mid Century Modern Meets Modern.” This is clearly a new home, but we wanted to give reverence to the neighborhood and its roots.
It was important to us to re-purpose the old home. Rather than demolishing it, we worked with our contractor to disassemble the house piece by piece, eventually donating about 80% of the home to Habitat for Humanity. The wood floors were salvaged and reused on the new fireplace wall.
The home contains 3 bedrooms, 2.5 baths, plus a home office and a music studio, totaling 2,650 square feet. One of the home’s most striking features is its large vaulted ceiling in the Living/Dining/Kitchen area. Substantial clerestory windows provide treetop views and bring dappled light into the space from high above. There’s natural light in every room in the house. Balancing the desire for natural light and privacy was very important, as was the connection to nature.
What we hoped to achieve was a fun, flexible home with beautiful light and a nice balance of public and private spaces. We also wanted a home that would adapt to a growing family but would still fit our needs far into the future. The end result is a home with a calming, organic feel to it.
Built by R Builders LLC (General Contractor)
Interior Design by Becca Stephens Interiors
Landscape Design by Seedlings Gardening
Photos by Reagen Taylor Photography
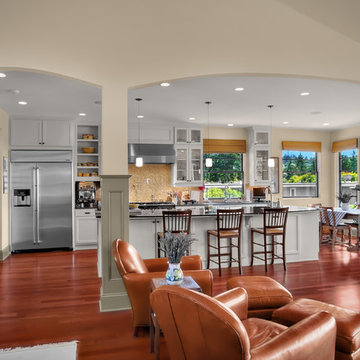
Идея дизайна: открытая гостиная комната в классическом стиле с музыкальной комнатой
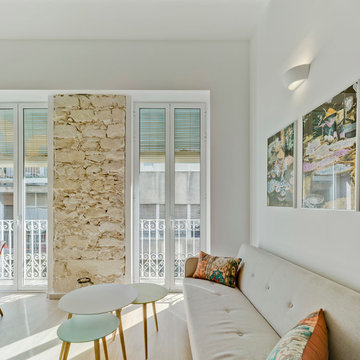
David Frutos
На фото: маленькая двухуровневая гостиная комната в средиземноморском стиле с музыкальной комнатой, белыми стенами, светлым паркетным полом и телевизором на стене для на участке и в саду
На фото: маленькая двухуровневая гостиная комната в средиземноморском стиле с музыкальной комнатой, белыми стенами, светлым паркетным полом и телевизором на стене для на участке и в саду
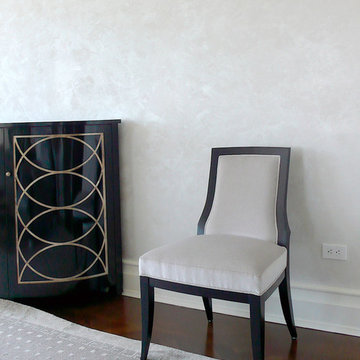
Detail of Iridescent Venetian plaster finish on all walls in Living Room by Christianson Lee Studios. Interior design by John Douglas Eason.
Идея дизайна: большая двухуровневая гостиная комната в стиле неоклассика (современная классика) с музыкальной комнатой, белыми стенами и ковровым покрытием
Идея дизайна: большая двухуровневая гостиная комната в стиле неоклассика (современная классика) с музыкальной комнатой, белыми стенами и ковровым покрытием
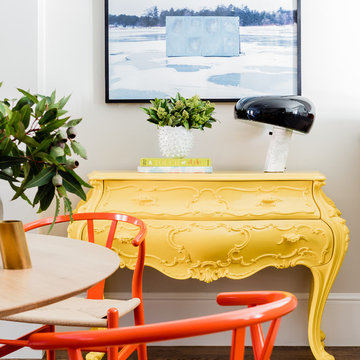
Photography by Michael J. Lee
Свежая идея для дизайна: открытая гостиная комната среднего размера в стиле ретро с музыкальной комнатой, серыми стенами, паркетным полом среднего тона, горизонтальным камином и фасадом камина из камня - отличное фото интерьера
Свежая идея для дизайна: открытая гостиная комната среднего размера в стиле ретро с музыкальной комнатой, серыми стенами, паркетным полом среднего тона, горизонтальным камином и фасадом камина из камня - отличное фото интерьера

Custom installation of the Media Rooms' display which offers a Kaleidescape Mover Server.
На фото: большая двухуровневая гостиная комната в современном стиле с музыкальной комнатой, серыми стенами, светлым паркетным полом, двусторонним камином, фасадом камина из штукатурки и скрытым телевизором
На фото: большая двухуровневая гостиная комната в современном стиле с музыкальной комнатой, серыми стенами, светлым паркетным полом, двусторонним камином, фасадом камина из штукатурки и скрытым телевизором
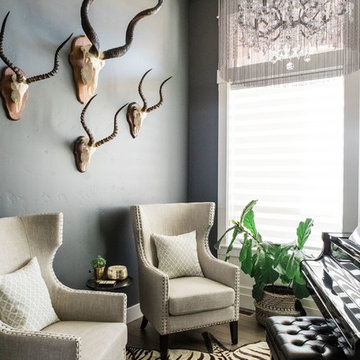
Идея дизайна: большая открытая гостиная комната в классическом стиле с музыкальной комнатой, серыми стенами, темным паркетным полом и коричневым полом без камина, телевизора
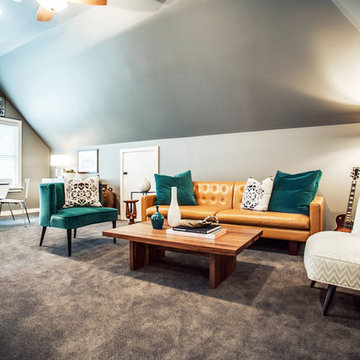
design by Pulp Design Studios | http://pulpdesignstudios.com/
Pulp Design Studios selected all finishes and furnishings in this attic retreat renovation. Working in a clean, yet collected style, Pulp created a unique space for this client to explore their love of music.
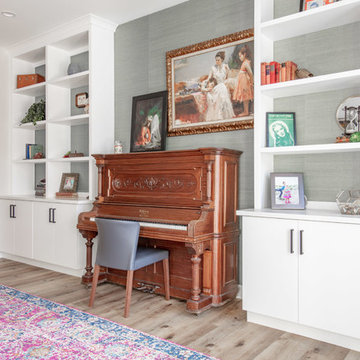
Shane Baker Studios
Идея дизайна: большая гостиная комната в стиле неоклассика (современная классика) с музыкальной комнатой, светлым паркетным полом, бежевым полом и серыми стенами без камина
Идея дизайна: большая гостиная комната в стиле неоклассика (современная классика) с музыкальной комнатой, светлым паркетным полом, бежевым полом и серыми стенами без камина
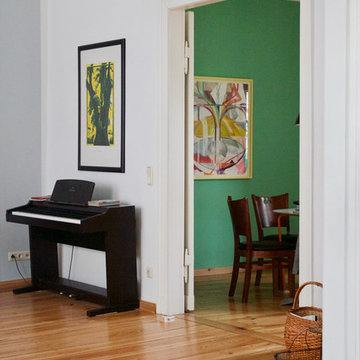
Durchblick vom Wohn- ins Esszimmer. Die wundervollen Original-Flügeltüren verbinden oder schließen aus.
Источник вдохновения для домашнего уюта: большая изолированная гостиная комната в современном стиле с музыкальной комнатой, серыми стенами, паркетным полом среднего тона, печью-буржуйкой, фасадом камина из металла, телевизором на стене и коричневым полом
Источник вдохновения для домашнего уюта: большая изолированная гостиная комната в современном стиле с музыкальной комнатой, серыми стенами, паркетным полом среднего тона, печью-буржуйкой, фасадом камина из металла, телевизором на стене и коричневым полом
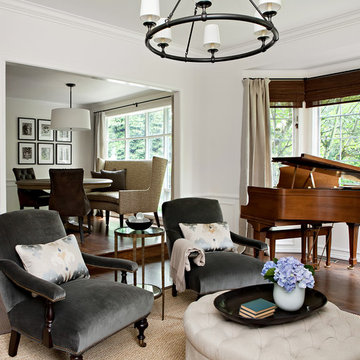
Photo credit: Holli Dunn
Стильный дизайн: гостиная комната в классическом стиле с музыкальной комнатой, белыми стенами и темным паркетным полом - последний тренд
Стильный дизайн: гостиная комната в классическом стиле с музыкальной комнатой, белыми стенами и темным паркетным полом - последний тренд
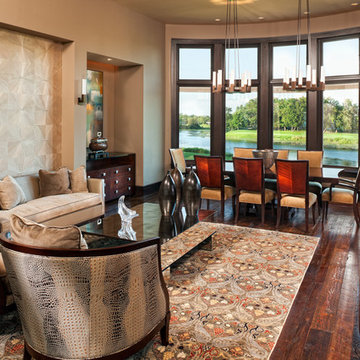
На фото: гостиная комната в стиле неоклассика (современная классика) с музыкальной комнатой и бежевыми стенами
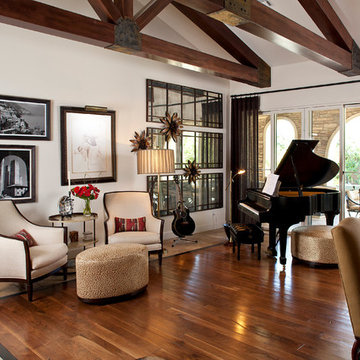
Photo: Jim Decker Photography.
На фото: гостиная комната в стиле неоклассика (современная классика) с музыкальной комнатой с
На фото: гостиная комната в стиле неоклассика (современная классика) с музыкальной комнатой с
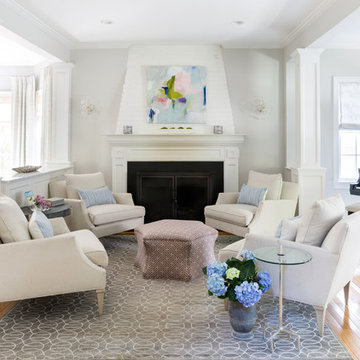
Lisa Puchalla
Lily Mae Design
Angie Seckinger photography
Источник вдохновения для домашнего уюта: открытая гостиная комната в стиле неоклассика (современная классика) с музыкальной комнатой, светлым паркетным полом, стандартным камином, серыми стенами и фасадом камина из дерева без телевизора
Источник вдохновения для домашнего уюта: открытая гостиная комната в стиле неоклассика (современная классика) с музыкальной комнатой, светлым паркетным полом, стандартным камином, серыми стенами и фасадом камина из дерева без телевизора
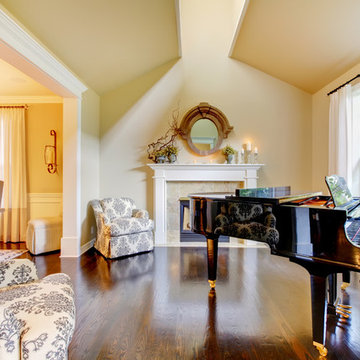
На фото: гостиная комната среднего размера в классическом стиле с музыкальной комнатой, темным паркетным полом и стандартным камином без телевизора
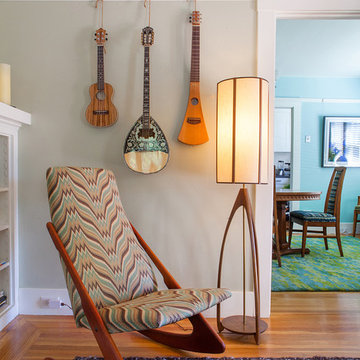
Vintage furniture from the 1950's and 1960's fill this Palo Alto bungalow with character and sentimental charm. Mixing furniture from the homeowner's childhood alongside mid-century modern treasures create an interior where every piece has a history.
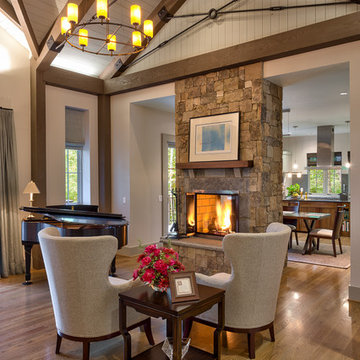
Kevin Meechan - Meechan Architectural Photography
Стильный дизайн: открытая гостиная комната среднего размера в стиле рустика с серыми стенами, светлым паркетным полом, двусторонним камином, фасадом камина из камня, музыкальной комнатой и коричневым полом - последний тренд
Стильный дизайн: открытая гостиная комната среднего размера в стиле рустика с серыми стенами, светлым паркетным полом, двусторонним камином, фасадом камина из камня, музыкальной комнатой и коричневым полом - последний тренд
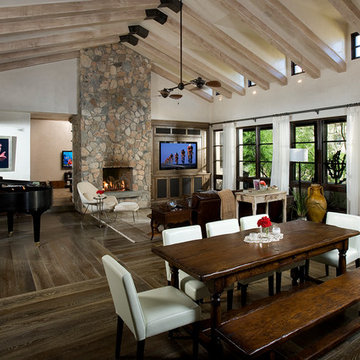
На фото: открытая гостиная комната в современном стиле с музыкальной комнатой, бежевыми стенами, темным паркетным полом, стандартным камином, фасадом камина из камня и мультимедийным центром
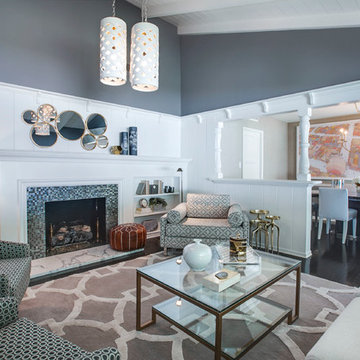
Contemporary living room design with lots of windows and white paneled walls. The white paneling, windows and openings meant the dark gray could act as an accent color in this room. The owners wanted a mirror over the fireplace but the orbills in the crown molding and the top of the fireplace left little room. Abby found this delightful round mirror piece that allowed the mirror to fit between the orbills almost as if it were custom made. Finding solutions to vexing problems is one of Abby's strengths.
Гостиная с музыкальной комнатой – фото дизайна интерьера
1

