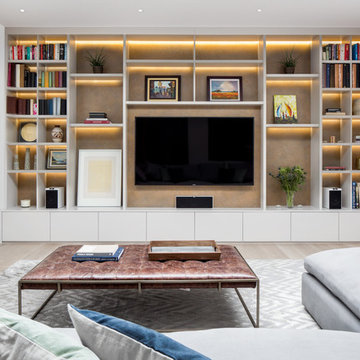Гостиная с мультимедийным центром и телевизором в углу – фото дизайна интерьера
Сортировать:
Бюджет
Сортировать:Популярное за сегодня
101 - 120 из 51 959 фото
1 из 3
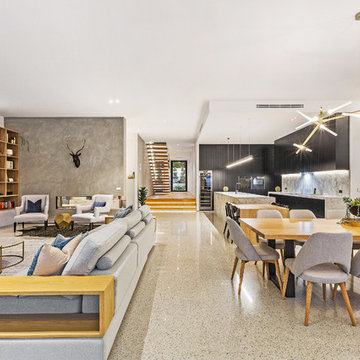
Sam Martin - 4 Walls Media
На фото: большая открытая гостиная комната в современном стиле с белыми стенами, бетонным полом, двусторонним камином, фасадом камина из бетона, мультимедийным центром и бежевым полом
На фото: большая открытая гостиная комната в современном стиле с белыми стенами, бетонным полом, двусторонним камином, фасадом камина из бетона, мультимедийным центром и бежевым полом
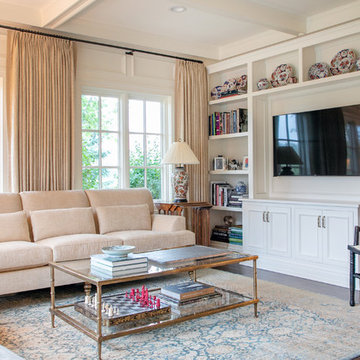
LOWELL CUSTOM HOMES, Lake Geneva, WI., -LOWELL CUSTOM HOMES, Lake Geneva, WI., - We say “oui” to French Country style in a home reminiscent of a French Country Chateau. The flawless home renovation begins with a beautiful yet tired exterior refreshed from top to bottom starting with a new roof by DaVince Roofscapes. The interior maintains its light airy feel with highly crafted details and a lovely kitchen designed with Plato Woodwork, Inc. cabinetry designed by Geneva Cabinet Company.

Rikki Snyder
Идея дизайна: большая открытая гостиная комната в стиле рустика с бежевыми стенами, стандартным камином, фасадом камина из камня, коричневым полом, паркетным полом среднего тона и мультимедийным центром
Идея дизайна: большая открытая гостиная комната в стиле рустика с бежевыми стенами, стандартным камином, фасадом камина из камня, коричневым полом, паркетным полом среднего тона и мультимедийным центром
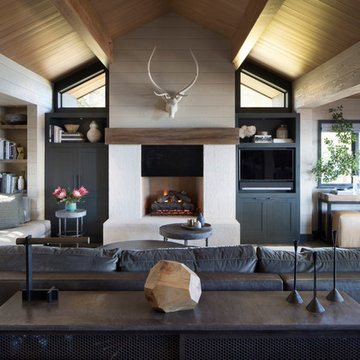
Paul Dyer Photo
Стильный дизайн: открытая гостиная комната в стиле рустика с бежевыми стенами, темным паркетным полом, стандартным камином, мультимедийным центром и коричневым полом - последний тренд
Стильный дизайн: открытая гостиная комната в стиле рустика с бежевыми стенами, темным паркетным полом, стандартным камином, мультимедийным центром и коричневым полом - последний тренд

На фото: гостиная комната в стиле неоклассика (современная классика) с белыми стенами, паркетным полом среднего тона, мультимедийным центром и ковром на полу без камина
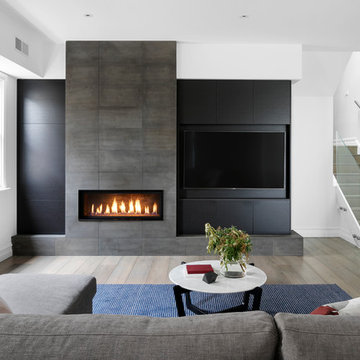
Dylan Lark
На фото: парадная, изолированная гостиная комната в современном стиле с фасадом камина из камня, мультимедийным центром, белыми стенами, паркетным полом среднего тона, горизонтальным камином и бежевым полом с
На фото: парадная, изолированная гостиная комната в современном стиле с фасадом камина из камня, мультимедийным центром, белыми стенами, паркетным полом среднего тона, горизонтальным камином и бежевым полом с
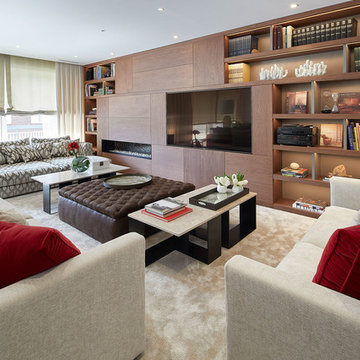
На фото: парадная, изолированная гостиная комната в современном стиле с коричневыми стенами, ковровым покрытием, горизонтальным камином, фасадом камина из дерева, мультимедийным центром и бежевым полом
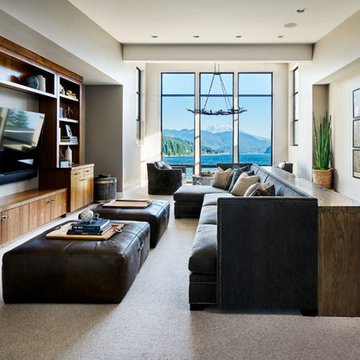
На фото: гостиная комната в современном стиле с серыми стенами, ковровым покрытием, мультимедийным центром и серым полом без камина
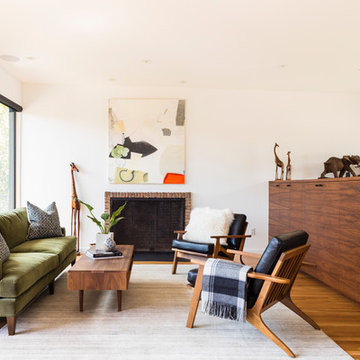
In 1949, one of mid-century modern’s most famous NW architects, Paul Hayden Kirk, built this early “glass house” in Hawthorne Hills. Rather than flattening the rolling hills of the Northwest to accommodate his structures, Kirk sought to make the least impact possible on the building site by making use of it natural landscape. When we started this project, our goal was to pay attention to the original architecture--as well as designing the home around the client’s eclectic art collection and African artifacts. The home was completely gutted, since most of the home is glass, hardly any exterior walls remained. We kept the basic footprint of the home the same—opening the space between the kitchen and living room. The horizontal grain matched walnut cabinets creates a natural continuous movement. The sleek lines of the Fleetwood windows surrounding the home allow for the landscape and interior to seamlessly intertwine. In our effort to preserve as much of the design as possible, the original fireplace remains in the home and we made sure to work with the natural lines originally designed by Kirk.
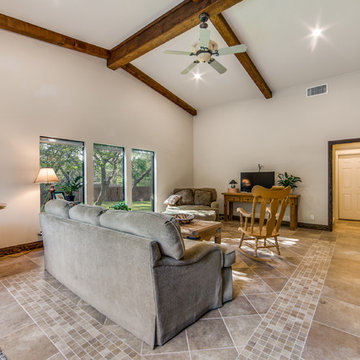
Large family room with beautiful tile work.
На фото: большая изолированная гостиная комната в стиле неоклассика (современная классика) с белыми стенами, полом из керамической плитки, телевизором в углу и бежевым полом без камина с
На фото: большая изолированная гостиная комната в стиле неоклассика (современная классика) с белыми стенами, полом из керамической плитки, телевизором в углу и бежевым полом без камина с
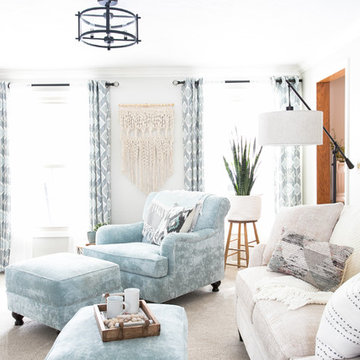
12 Stones Photography
Свежая идея для дизайна: изолированная гостиная комната среднего размера в стиле неоклассика (современная классика) с серыми стенами, ковровым покрытием, стандартным камином, фасадом камина из кирпича, телевизором в углу и бежевым полом - отличное фото интерьера
Свежая идея для дизайна: изолированная гостиная комната среднего размера в стиле неоклассика (современная классика) с серыми стенами, ковровым покрытием, стандартным камином, фасадом камина из кирпича, телевизором в углу и бежевым полом - отличное фото интерьера
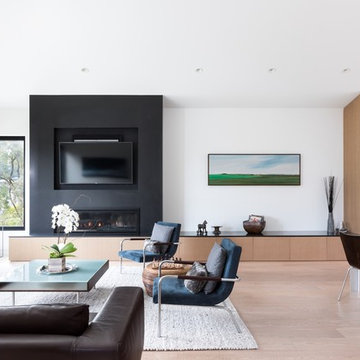
Design by Splyce Design www.splyce.ca
Photos by Ema Peter www.emapeter.com
Свежая идея для дизайна: открытая гостиная комната в стиле модернизм с белыми стенами, светлым паркетным полом, горизонтальным камином, фасадом камина из металла и мультимедийным центром - отличное фото интерьера
Свежая идея для дизайна: открытая гостиная комната в стиле модернизм с белыми стенами, светлым паркетным полом, горизонтальным камином, фасадом камина из металла и мультимедийным центром - отличное фото интерьера

Juliet Murphy Photography
Свежая идея для дизайна: огромная гостиная комната в современном стиле с белыми стенами, с книжными шкафами и полками, светлым паркетным полом, мультимедийным центром, бежевым полом и акцентной стеной без камина - отличное фото интерьера
Свежая идея для дизайна: огромная гостиная комната в современном стиле с белыми стенами, с книжными шкафами и полками, светлым паркетным полом, мультимедийным центром, бежевым полом и акцентной стеной без камина - отличное фото интерьера

We had so much fun decorating this space. No detail was too small for Nicole and she understood it would not be completed with every detail for a couple of years, but also that taking her time to fill her home with items of quality that reflected her taste and her families needs were the most important issues. As you can see, her family has settled in.
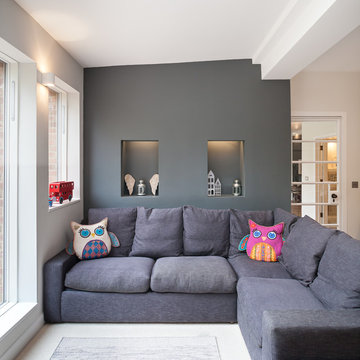
Peter Landers
Источник вдохновения для домашнего уюта: изолированная гостиная комната среднего размера в современном стиле с с книжными шкафами и полками, бежевыми стенами, ковровым покрытием, мультимедийным центром и бежевым полом без камина
Источник вдохновения для домашнего уюта: изолированная гостиная комната среднего размера в современном стиле с с книжными шкафами и полками, бежевыми стенами, ковровым покрытием, мультимедийным центром и бежевым полом без камина

Custom built-in cabinets and bookshelves with textured grasscloth wallpaper makes the perfect backdrop for this cozy family room. Sheer striped roman shades still lets plenty of light it while still allowing for privacy. Vintage swivel club chairs upholstered in an updated blue plaid fabric. The yummy rich brown tufted leather ottoman allows for plenty of room to rest your feet on.
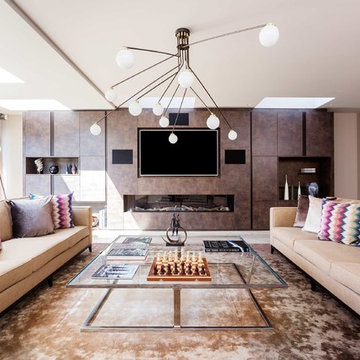
Thanks to our sister company HUX LONDON for the kitchen and joinery.
https://hux-london.co.uk/
Full interior design scheme by Purple Design.

Living Room:
Our customer wanted to update the family room and the kitchen of this 1970's splanch. By painting the brick wall white and adding custom built-ins we brightened up the space. The decor reflects our client's love for color and a bit of asian style elements. We also made sure that the sitting was not only beautiful, but very comfortable and durable. The sofa and the accent chairs sit very comfortably and we used the performance fabrics to make sure they last through the years. We also wanted to highlight the art collection which the owner curated through the years.
Kithen:
We enlarged the kitchen by removing a partition wall that divided it from the dining room and relocated the entrance. Our goal was to create a warm and inviting kitchen, therefore we selected a mellow, neutral palette. The cabinets are soft Irish Cream as opposed to a bright white. The mosaic backsplash makes a statement, but remains subtle through its beige tones. We selected polished brass for the hardware, as well as brass and warm metals for the light fixtures which emit a warm and cozy glow.
For beauty and practicality, we used quartz for the working surface countertops and for the island we chose a sophisticated leather finish marble with strong movement and gold inflections. Because of our client’s love for Asian influences, we selected upholstery fabric with an image of a dragon, chrysanthemums to mimic Japanese textiles, and red accents scattered throughout.
Functionality, aesthetics, and expressing our clients vision was our main goal.
Photography: Jeanne Calarco, Context Media Development
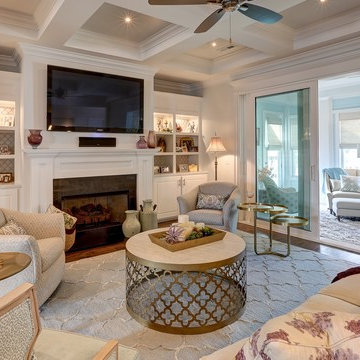
Стильный дизайн: гостиная комната в стиле неоклассика (современная классика) с стандартным камином, фасадом камина из камня и мультимедийным центром - последний тренд
Гостиная с мультимедийным центром и телевизором в углу – фото дизайна интерьера
6


