Гостиная с мультимедийным центром и серым полом – фото дизайна интерьера
Сортировать:
Бюджет
Сортировать:Популярное за сегодня
21 - 40 из 2 877 фото
1 из 3
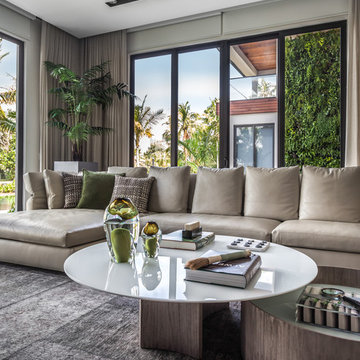
Emilio Collavino
Идея дизайна: большая открытая гостиная комната в современном стиле с белыми стенами, полом из керамогранита, мультимедийным центром и серым полом
Идея дизайна: большая открытая гостиная комната в современном стиле с белыми стенами, полом из керамогранита, мультимедийным центром и серым полом

Стильный дизайн: открытая гостиная комната в стиле модернизм с коричневыми стенами, бетонным полом, стандартным камином, фасадом камина из металла, мультимедийным центром, серым полом и панелями на части стены - последний тренд

Идея дизайна: большая парадная, открытая гостиная комната в морском стиле с серыми стенами, светлым паркетным полом, фасадом камина из дерева, мультимедийным центром, серым полом, кессонным потолком и двусторонним камином
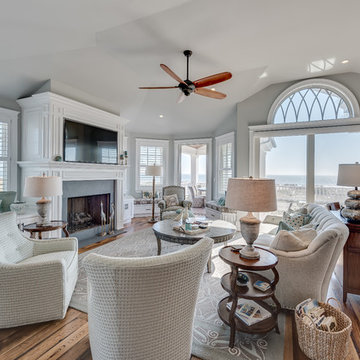
Идея дизайна: большая изолированная, парадная гостиная комната в морском стиле с паркетным полом среднего тона, стандартным камином, мультимедийным центром, белыми стенами, фасадом камина из плитки и серым полом

Location: Denver, CO, USA
Dado designed this 4,000 SF condo from top to bottom. A full-scale buildout was required, with custom fittings throughout. The brief called for design solutions that catered to both the client’s desire for comfort and easy functionality, along with a modern aesthetic that could support their bold and colorful art collection.
The name of the game - calm modernism. Neutral colors and natural materials were used throughout.
"After a couple of failed attempts with other design firms we were fortunate to find Megan Moore. We were looking for a modern, somewhat minimalist design for our newly built condo in Cherry Creek North. We especially liked Megan’s approach to design: specifically to look at the entire space and consider its flow from every perspective. Megan is a gifted designer who understands the needs of her clients. She spent considerable time talking to us to fully understand what we wanted. Our work together felt like a collaboration and partnership. We always felt engaged and informed. We also appreciated the transparency with product selection and pricing.
Megan brought together a talented team of artisans and skilled craftsmen to complete the design vision. From wall coverings to custom furniture pieces we were always impressed with the quality of the workmanship. And, we were never surprised about costs or timing.
We’ve gone back to Megan several times since our first project together. Our condo is now a Zen-like place of calm and beauty that we enjoy every day. We highly recommend Megan as a designer."
Dado Interior Design

Wood vaulted ceilings, walnut accents, concrete divider wall, glass stair railings, vibia pendant light, Custom TV built-ins, steel finish on fireplace wall, custom concrete fireplace mantel, concrete tile floors, walnut doors, black accents, wool area rug,
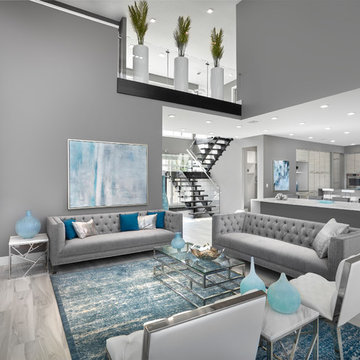
Tile feature wall. Porcelain tile flooring with in floor heating. Open to upper level. Glass panel cat walk. Secondary quartz island.
Источник вдохновения для домашнего уюта: большая открытая гостиная комната в современном стиле с серыми стенами, полом из керамогранита, горизонтальным камином, фасадом камина из плитки, мультимедийным центром и серым полом
Источник вдохновения для домашнего уюта: большая открытая гостиная комната в современном стиле с серыми стенами, полом из керамогранита, горизонтальным камином, фасадом камина из плитки, мультимедийным центром и серым полом

Modern-glam full house design project.
Photography by: Jenny Siegwart
Пример оригинального дизайна: открытая гостиная комната среднего размера в стиле модернизм с белыми стенами, полом из известняка, стандартным камином, фасадом камина из камня, мультимедийным центром, серым полом и ковром на полу
Пример оригинального дизайна: открытая гостиная комната среднего размера в стиле модернизм с белыми стенами, полом из известняка, стандартным камином, фасадом камина из камня, мультимедийным центром, серым полом и ковром на полу

Contemporary living room with custom walnut and porcelain like marble wall feature.
Пример оригинального дизайна: открытая гостиная комната среднего размера в современном стиле с серыми стенами, полом из керамогранита, стандартным камином, фасадом камина из плитки, мультимедийным центром, серым полом, сводчатым потолком и деревянными стенами
Пример оригинального дизайна: открытая гостиная комната среднего размера в современном стиле с серыми стенами, полом из керамогранита, стандартным камином, фасадом камина из плитки, мультимедийным центром, серым полом, сводчатым потолком и деревянными стенами
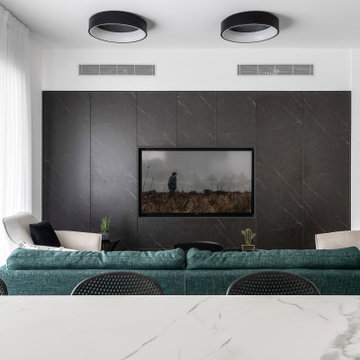
Стильный дизайн: гостиная комната в стиле модернизм с черными стенами, полом из керамогранита, мультимедийным центром, серым полом и деревянными стенами без камина - последний тренд
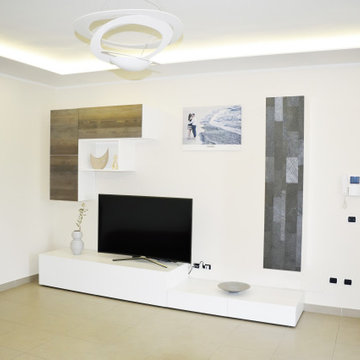
Parete attrezza composta da diverse forme e materiali: legno, pietra, laccato opaco con immagine integrata.
Источник вдохновения для домашнего уюта: открытая гостиная комната среднего размера в стиле модернизм с бежевыми стенами, полом из керамогранита, мультимедийным центром и серым полом
Источник вдохновения для домашнего уюта: открытая гостиная комната среднего размера в стиле модернизм с бежевыми стенами, полом из керамогранита, мультимедийным центром и серым полом
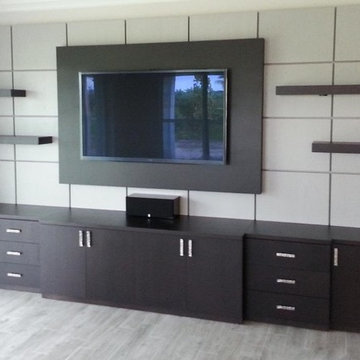
Customized Wall Unit -
Made in USA
Идея дизайна: парадная, изолированная гостиная комната среднего размера в современном стиле с бежевыми стенами, светлым паркетным полом, мультимедийным центром и серым полом без камина
Идея дизайна: парадная, изолированная гостиная комната среднего размера в современном стиле с бежевыми стенами, светлым паркетным полом, мультимедийным центром и серым полом без камина
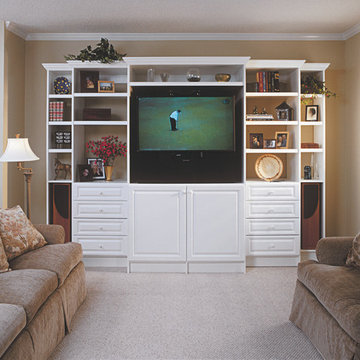
Стильный дизайн: открытая гостиная комната среднего размера в классическом стиле с бежевыми стенами, ковровым покрытием, мультимедийным центром и серым полом без камина - последний тренд
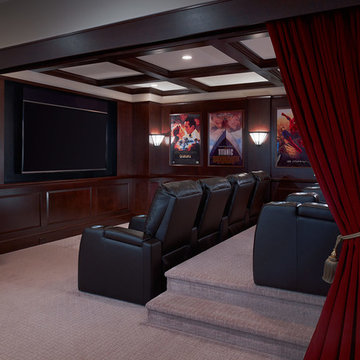
Open Home Theatre in Basement with Wood paneling and Theater seating
Источник вдохновения для домашнего уюта: открытый домашний кинотеатр в стиле неоклассика (современная классика) с коричневыми стенами, ковровым покрытием, мультимедийным центром и серым полом
Источник вдохновения для домашнего уюта: открытый домашний кинотеатр в стиле неоклассика (современная классика) с коричневыми стенами, ковровым покрытием, мультимедийным центром и серым полом

Built in media wall unit done for client in Palm Beach Florida. This beautiful unit is installed on the tenth floor in a condominium. It is installed in the living room with a lot of natural light coming in through the sliding glass doors facing the ocean. The faux finished, steel-brushed veneer paneling is made out of paldao wood. The floating console that is attached to the front of the unit by french-cleats houses the electronics for the unit and features assisted-lift blum aventos hl hinges that lift up parallel to the console.
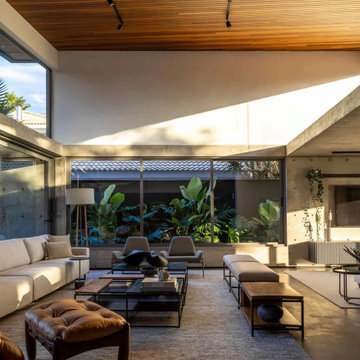
We create spaces that are more than functional and beautiful, but also personal. We take the extra step to give your space an identity that reflects you and your lifestyle.
Living room - modern and timeless open concept, concrete walls, and floor in Dallas, neutral textures, as rug and sofa. Modern, clean, and linear lighting. Lots of natural lighting coming from outside.
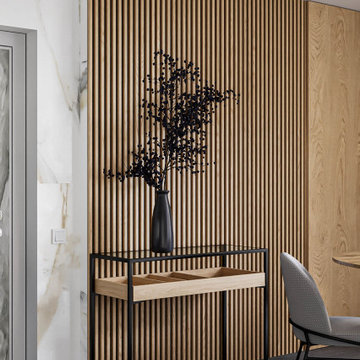
Идея дизайна: большая открытая гостиная комната в стиле модернизм с белыми стенами, полом из керамогранита, горизонтальным камином, фасадом камина из металла, мультимедийным центром и серым полом
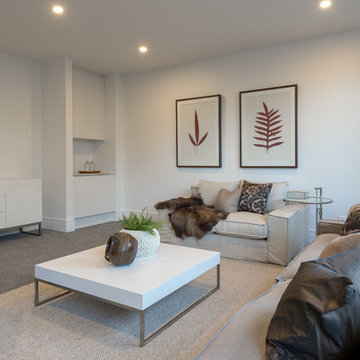
Mike Hollman
Стильный дизайн: парадная, изолированная гостиная комната среднего размера в современном стиле с белыми стенами, ковровым покрытием, стандартным камином, фасадом камина из плитки, мультимедийным центром и серым полом - последний тренд
Стильный дизайн: парадная, изолированная гостиная комната среднего размера в современном стиле с белыми стенами, ковровым покрытием, стандартным камином, фасадом камина из плитки, мультимедийным центром и серым полом - последний тренд
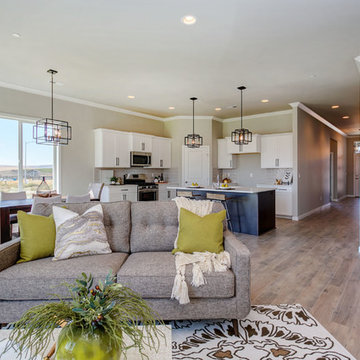
Пример оригинального дизайна: маленькая открытая гостиная комната в стиле неоклассика (современная классика) с серыми стенами, полом из ламината, угловым камином, фасадом камина из плитки, мультимедийным центром и серым полом для на участке и в саду
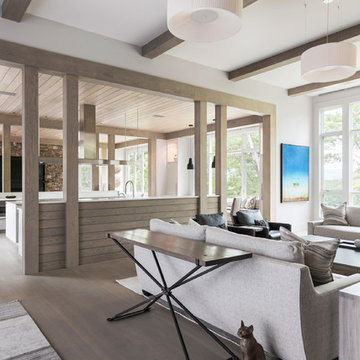
The main level at this modern farmhouse has a great room and den bookended by stone fireplaces. The kitchen is at the center of the main living spaces where we designed multiple islands for smart base cabinet storage which still allows visual connection from the kitchen to all spaces. The open living spaces serve the owner’s desire to create a comfortable environment for entertaining during large family gatherings. There are plenty of spaces where everyone can spread out whether it be eating or cooking, watching TV or just chatting by the fireplace. The main living spaces also act as a privacy buffer between the master suite and a guest suite.
Photography by Todd Crawford.
Гостиная с мультимедийным центром и серым полом – фото дизайна интерьера
2

