Гостиная с мультимедийным центром и бежевым полом – фото дизайна интерьера
Сортировать:
Бюджет
Сортировать:Популярное за сегодня
21 - 40 из 4 838 фото
1 из 3

Soggiorno con carta da parati prospettica e specchiata divisa da un pilastro centrale. Per esaltarne la grafica e dare ancora più profondità al soggetto abbiamo incorniciato le due pareti partendo dallo spessore del pilastro centrale ed utilizzando un coloro scuro. Color block sulla parete attrezzata e divano della stessa tinta.
Foto Simone Marulli

Boasting a modern yet warm interior design, this house features the highly desired open concept layout that seamlessly blends functionality and style, but yet has a private family room away from the main living space. The family has a unique fireplace accent wall that is a real show stopper. The spacious kitchen is a chef's delight, complete with an induction cook-top, built-in convection oven and microwave and an oversized island, and gorgeous quartz countertops. With three spacious bedrooms, including a luxurious master suite, this home offers plenty of space for family and guests. This home is truly a must-see!

Zona giorno open-space in stile scandinavo.
Toni naturali del legno e pareti neutre.
Una grande parete attrezzata è di sfondo alla parete frontale al divano. La zona pranzo è separata attraverso un divisorio in listelli di legno verticale da pavimento a soffitto.
La carta da parati valorizza l'ambiente del tavolo da pranzo.

Источник вдохновения для домашнего уюта: гостиная комната в современном стиле с полом из керамогранита, мультимедийным центром, бежевым полом и деревянными стенами

The living room at our Crouch End apartment project, creating a chic, cosy space to relax and entertain. A soft powder blue adorns the walls in a room that is flooded with natural light. Brass clad shelves bring a considered attention to detail, with contemporary fixtures contrasted with a traditional sofa shape.

Идея дизайна: большая открытая гостиная комната в стиле неоклассика (современная классика) с белыми стенами, светлым паркетным полом, стандартным камином, фасадом камина из камня, мультимедийным центром, бежевым полом и сводчатым потолком

Phillip Crocker Photography
This cozy family room is adjacent to the kitchen and also separated from the kitchen by a 9' wide set of three stairs.
Custom millwork designed by McCabe Design & Interiors sets the stage for an inviting and relaxing space. The sectional was sourced from Lee Industries with sunbrella fabric for a lifetime of use. The cozy round chair provides a perfect reading spot. The same leathered black granite was used for the built-ins as was sourced for the kitchen providing continuity and cohesiveness. The mantle legs were sourced through the millwork to ensure the same spray finish as the adjoining millwork and cabinets.
Design features included redesigning the space to enlargen the family room, new doors, windows and blinds, custom millwork design, lighting design, as well as the selection of all materials, furnishings and accessories for this Endlessly Elegant Family Room.
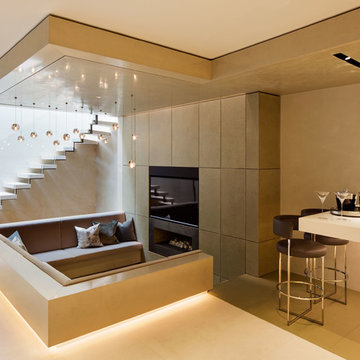
This stone staircases simple but clean form creates an lovely and original space full of light and shadow. One of many architectural features in this renovated home.
Photographed by Michele Panzeri
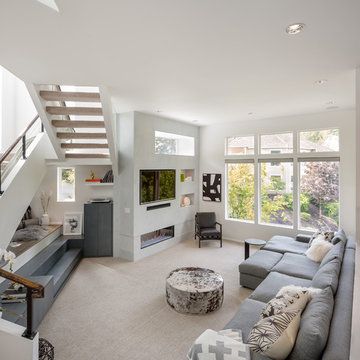
На фото: большая изолированная гостиная комната в современном стиле с белыми стенами, ковровым покрытием, горизонтальным камином, мультимедийным центром и бежевым полом

Идея дизайна: маленькая изолированная гостиная комната в стиле неоклассика (современная классика) с мультимедийным центром, серыми стенами, светлым паркетным полом, бежевым полом и ковром на полу без камина для на участке и в саду

hot rolled steel at fireplace • cypress Tex-Gap at TV surround • 80" television • reclaimed barn wood beams • Benjamin Moore hc 170 "stonington gray" paint in eggshell at walls • LED lighting along beam • Ergon Wood Talk Series 9 x 36 floor tile • photography by Paul Finkel 2017
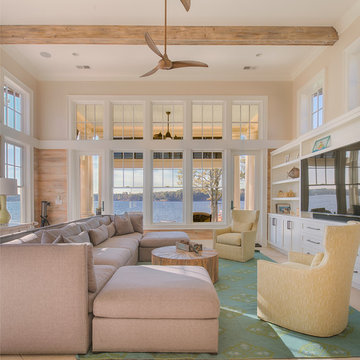
Lucas Brown by Kickstand Studio, Landon Thompson Photography
Свежая идея для дизайна: гостиная комната в морском стиле с бежевыми стенами, мультимедийным центром и бежевым полом - отличное фото интерьера
Свежая идея для дизайна: гостиная комната в морском стиле с бежевыми стенами, мультимедийным центром и бежевым полом - отличное фото интерьера
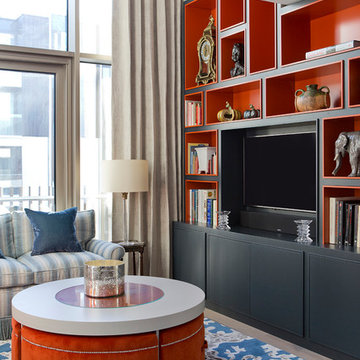
Свежая идея для дизайна: гостиная комната в стиле неоклассика (современная классика) с красными стенами, мультимедийным центром и бежевым полом - отличное фото интерьера
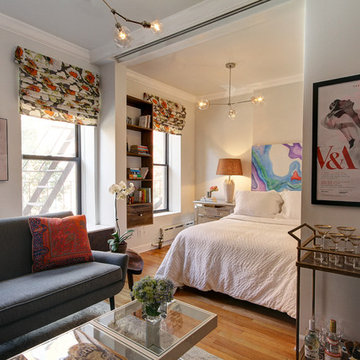
Julie Florio Photography
Стильный дизайн: открытая гостиная комната среднего размера:: освещение в современном стиле с белыми стенами, светлым паркетным полом, стандартным камином, фасадом камина из кирпича, мультимедийным центром и бежевым полом - последний тренд
Стильный дизайн: открытая гостиная комната среднего размера:: освещение в современном стиле с белыми стенами, светлым паркетным полом, стандартным камином, фасадом камина из кирпича, мультимедийным центром и бежевым полом - последний тренд

The three-level Mediterranean revival home started as a 1930s summer cottage that expanded downward and upward over time. We used a clean, crisp white wall plaster with bronze hardware throughout the interiors to give the house continuity. A neutral color palette and minimalist furnishings create a sense of calm restraint. Subtle and nuanced textures and variations in tints add visual interest. The stair risers from the living room to the primary suite are hand-painted terra cotta tile in gray and off-white. We used the same tile resource in the kitchen for the island's toe kick.

A custom nesting coffee table including six black metal wrapped drums and four brass metal wrapped astroids allow for a large table space or can be moved apart as individual drink tables when entertaining. The custom velvet sofa contrasts beautifully against the dark gray area rug with its clean lines and a unique ruching technique that wraps around the entire front edge, sides and back creating texture and another fun, unexpected element of design.
Photo: Zeke Ruelas

Источник вдохновения для домашнего уюта: изолированная гостиная комната среднего размера в современном стиле с с книжными шкафами и полками, коричневыми стенами, деревянным полом, стандартным камином, фасадом камина из камня, мультимедийным центром, бежевым полом и многоуровневым потолком

Reforma integral Sube Interiorismo www.subeinteriorismo.com
Biderbost Photo
На фото: открытая гостиная комната в классическом стиле с с книжными шкафами и полками, зелеными стенами, полом из ламината, мультимедийным центром, бежевым полом и обоями на стенах с
На фото: открытая гостиная комната в классическом стиле с с книжными шкафами и полками, зелеными стенами, полом из ламината, мультимедийным центром, бежевым полом и обоями на стенах с
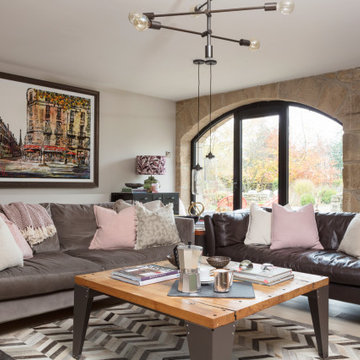
This is the 'comfy lounge' - in contrast to the family room this one is calm, it is peaceful and it is not a place for toys!
The neutral tones and textures in here are a delight and the colour is subtle, shaded and tonal rather than bold and pop like. You can kick of your shoes and grab a cuppa in here thats for sure.
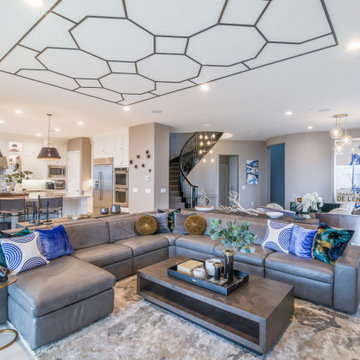
This chic/contemporary living room was designed for a working mom. After a long day of work she loves to have friends over & sip champagne and wine in this open concept space, while still being able to see her children. In this space, you will also see the formal family room, the kitchen, and the beautiful staircase. The ceiling moulding was added to give the room texture & character.
JL Interiors is a LA-based creative/diverse firm that specializes in residential interiors. JL Interiors empowers homeowners to design their dream home that they can be proud of! The design isn’t just about making things beautiful; it’s also about making things work beautifully. Contact us for a free consultation Hello@JLinteriors.design _ 310.390.6849_ www.JLinteriors.design
Гостиная с мультимедийным центром и бежевым полом – фото дизайна интерьера
2

