Гостиная с мраморным полом и отдельно стоящим телевизором – фото дизайна интерьера
Сортировать:
Бюджет
Сортировать:Популярное за сегодня
81 - 100 из 587 фото
1 из 3
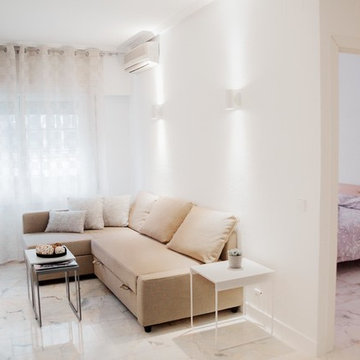
Fotografo empresa
Идея дизайна: маленькая открытая гостиная комната в скандинавском стиле с белыми стенами, мраморным полом, отдельно стоящим телевизором и белым полом без камина для на участке и в саду
Идея дизайна: маленькая открытая гостиная комната в скандинавском стиле с белыми стенами, мраморным полом, отдельно стоящим телевизором и белым полом без камина для на участке и в саду
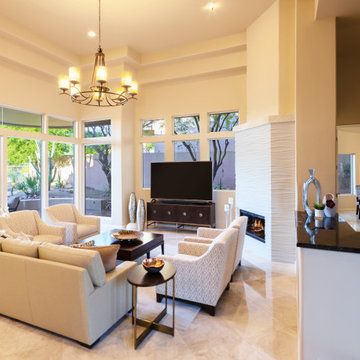
A large formal living room gets over-sized comfy seating to invite guests to enjoy the view, the conversation and maybe a game. The fireplace is covered in a seamless 3D textured surface.
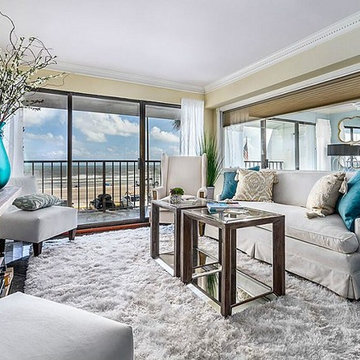
Источник вдохновения для домашнего уюта: маленькая открытая гостиная комната в стиле неоклассика (современная классика) с коричневыми стенами, мраморным полом, отдельно стоящим телевизором и черным полом для на участке и в саду
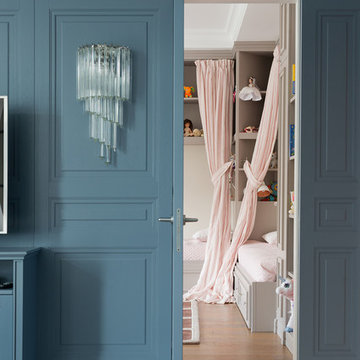
Свежая идея для дизайна: парадная, открытая гостиная комната среднего размера в стиле фьюжн с синими стенами, мраморным полом, горизонтальным камином и отдельно стоящим телевизором - отличное фото интерьера
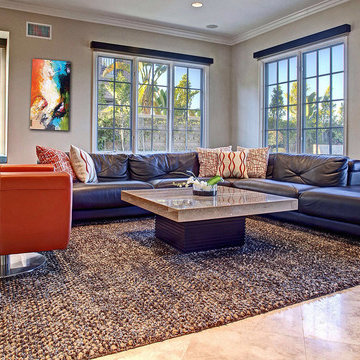
It’s warm in Southern California, and that’s exactly the feeling Andy and Liz sought to maintain inside their new Tuscan-style home as they embarked on a modern interior makeover. After all, the couple had two small children and a dog to consider. Empty and austere simply wasn’t a good fit for the young family whose interests include photography, art and lots of Lego’s.
Andy, an engineer, became intrigued with Cantoni after driving past the Irvine location on his daily commute. It wasn’t long before he and Liz decided to venture into the Los Angeles showroom, and that’s where they met Bernadette. By all accounts, the trio made for great collaboration, and the project that began in February 2012 is still a work in progress today.
“We were impressed by Bernadette,” says Andy. “We liked her and her work, and she won us over.”
The project began with pictures sent and an in-home walk-through where measurements were taken. The couple knew they wanted furnishings for the living, dining and family rooms, as well as the media room and a study. They were open to art and accent pieces, and hoped to incorporate natural elements into the mix. Bernadette set to work.
“It was fun touring our LA showroom and listening to Liz and Andy discuss their likes and dislikes. One thing was for sure,” she adds, “the Laguna Sectional was going in their theater room even if we needed to knock out a wall!”
UpstairsPhase I of the job is complete (as you can see from the stunning images), but instead of parting ways, Andy and Liz decided to have Bernadette help re-imagine the master bedroom and kitchen, next. The ongoing nature of this project illustrates a trend we see with most of our clients: we build trusted, long-term relationships. It’s not about the transaction, but about great design, the design process, and the ability of our talented staff to help clients create the lifestyles they want.
As always, there’s plenty to love about the products seen in our feature stories. To help you shop the look, we’re introducing a Featured Products page via a link to the images in each story. We’ve also redesigned our site to make sourcing and finding that just-right piece a breeze.
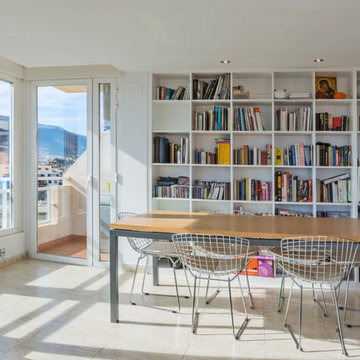
Fotos salón
Pelut i Pelat
На фото: гостиная комната среднего размера в стиле модернизм с с книжными шкафами и полками, белыми стенами, мраморным полом и отдельно стоящим телевизором
На фото: гостиная комната среднего размера в стиле модернизм с с книжными шкафами и полками, белыми стенами, мраморным полом и отдельно стоящим телевизором
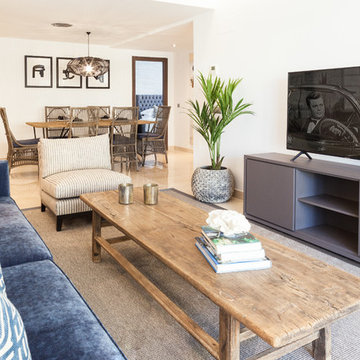
Стильный дизайн: гостиная комната среднего размера в скандинавском стиле с мраморным полом и отдельно стоящим телевизором - последний тренд
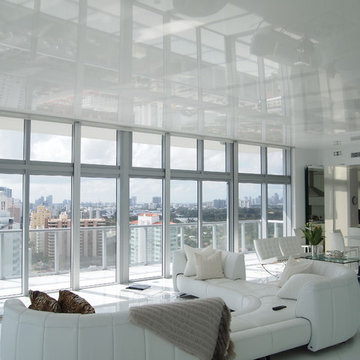
Scope: Stretch Ceiling – White Lacquer
This project could be called Shades of White as the Designer wanted only pure white throughout the apartment for the blue from the ocean to be the only surrounding color. By installing a white stretch ceiling the reflection gave the illusion of higher ceiling and also emphasized the blue from the reflection of the ocean.
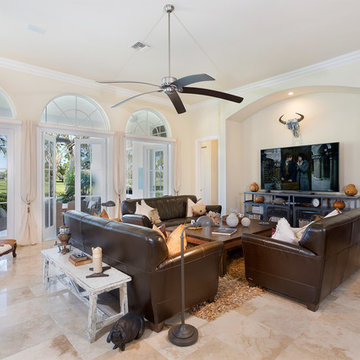
Living Room
Пример оригинального дизайна: парадная, изолированная гостиная комната среднего размера в средиземноморском стиле с бежевыми стенами, мраморным полом, отдельно стоящим телевизором и бежевым полом без камина
Пример оригинального дизайна: парадная, изолированная гостиная комната среднего размера в средиземноморском стиле с бежевыми стенами, мраморным полом, отдельно стоящим телевизором и бежевым полом без камина
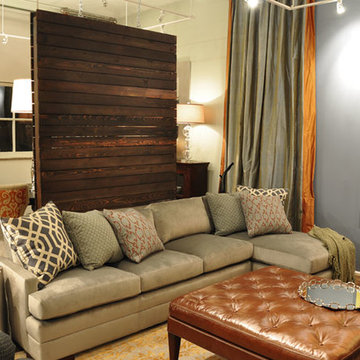
A cozy loft with an open floor plan is given distinct areas for its living and dining rooms. This living room features a blue accent wall, and wood panel accent wall, an L-shaped gray sofa, two dark gray sofa chairs, a large leather ottoman, and a large piece of artwork which matches the cheery yellows in the area rug.
Home designed by Aiken interior design firm, Nandina Home & Design. They serve Augusta, GA, and Columbia and Lexington, South Carolina.
For more about Nandina Home & Design, click here: https://nandinahome.com/
To learn more about this project, click here: https://nandinahome.com/portfolio/contemporary-loft/
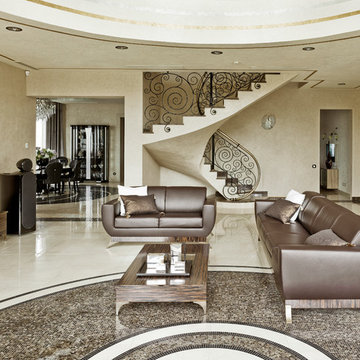
Frank Harfort
Стильный дизайн: большая открытая гостиная комната в современном стиле с бежевыми стенами, мраморным полом и отдельно стоящим телевизором - последний тренд
Стильный дизайн: большая открытая гостиная комната в современном стиле с бежевыми стенами, мраморным полом и отдельно стоящим телевизором - последний тренд
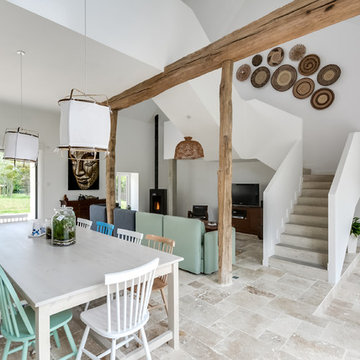
meero
Пример оригинального дизайна: огромная открытая гостиная комната в скандинавском стиле с с книжными шкафами и полками, белыми стенами, мраморным полом, печью-буржуйкой, отдельно стоящим телевизором и бежевым полом
Пример оригинального дизайна: огромная открытая гостиная комната в скандинавском стиле с с книжными шкафами и полками, белыми стенами, мраморным полом, печью-буржуйкой, отдельно стоящим телевизором и бежевым полом
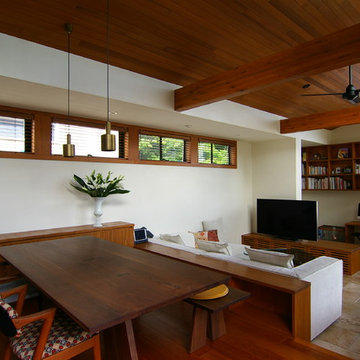
Пример оригинального дизайна: гостиная комната в скандинавском стиле с белыми стенами, мраморным полом, отдельно стоящим телевизором и коричневым полом
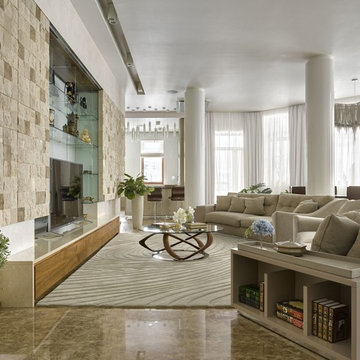
Идея дизайна: огромная открытая гостиная комната в современном стиле с белыми стенами, мраморным полом, отдельно стоящим телевизором и бежевым полом
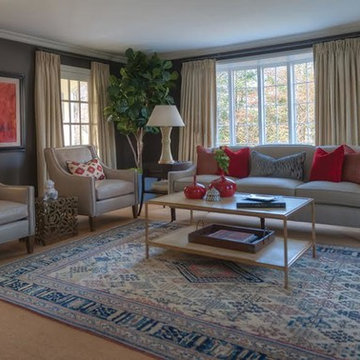
На фото: большая изолированная гостиная комната в стиле неоклассика (современная классика) с серыми стенами, мраморным полом, фасадом камина из камня, отдельно стоящим телевизором и серым полом без камина
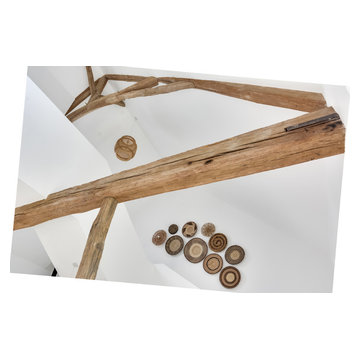
meero
Источник вдохновения для домашнего уюта: огромная открытая гостиная комната в скандинавском стиле с с книжными шкафами и полками, белыми стенами, мраморным полом, печью-буржуйкой, отдельно стоящим телевизором и бежевым полом
Источник вдохновения для домашнего уюта: огромная открытая гостиная комната в скандинавском стиле с с книжными шкафами и полками, белыми стенами, мраморным полом, печью-буржуйкой, отдельно стоящим телевизором и бежевым полом
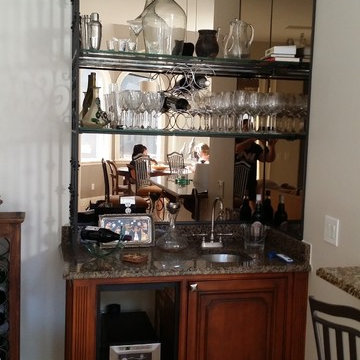
Linda Y.
На фото: открытая гостиная комната среднего размера в стиле неоклассика (современная классика) с отдельно стоящим телевизором, домашним баром, белыми стенами и мраморным полом с
На фото: открытая гостиная комната среднего размера в стиле неоклассика (современная классика) с отдельно стоящим телевизором, домашним баром, белыми стенами и мраморным полом с
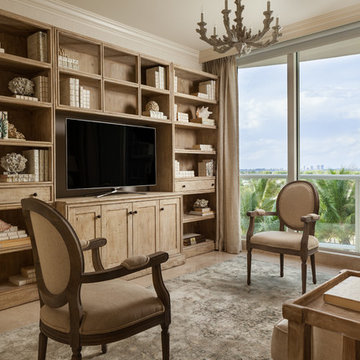
Стильный дизайн: изолированная гостиная комната среднего размера в морском стиле с бежевыми стенами, отдельно стоящим телевизором, мраморным полом и бежевым полом без камина - последний тренд

PICTURED
The living room area with the 2 x 2 mt (6,5 x 6,5 ft) infinity pool, completed by a thin veil of water, softly falling from the ceiling. Filtration, purification, water heating and whirlpool systems complete the pool.
On the back of the water blade, a technical volume, where a small guest bathroom has been created.
This part of the living room can be closed by sliding and folding walls (in the photo), in order to obtain a third bedroom.
/
NELLA FOTO
La zona del soggiorno con la vasca a sfioro di mt 2 x 2, completata da sottile velo d'acqua, in caduta morbida da soffitto. Impianti di filtrazione, purificazione, riscaldamento acqua ed idromassaggio completano la vasca.
Sul retro della lama d'acqua, un volume tecnico, in cui si è ricavato un piccolo bagno ospiti.
Questa parte del soggiorno è separabile dal resto a mezzo pareti scorrevoli ed ripiegabili (nella foto), al fine di ricavare una terza camera da letto.
/
THE PROJECT
Our client wanted a town home from where he could enjoy the beautiful Ara Pacis and Tevere view, “purified” from traffic noises and lights.
Interior design had to contrast the surrounding ancient landscape, in order to mark a pointbreak from surroundings.
We had to completely modify the general floorplan, making space for a large, open living (150 mq, 1.600 sqf). We added a large internal infinity-pool in the middle, completed by a high, thin waterfall from he ceiling: such a demanding work awarded us with a beautifully relaxing hall, where the whisper of water offers space to imagination...
The house has an open italian kitchen, 2 bedrooms and 3 bathrooms.
/
IL PROGETTO
Il nostro cliente desiderava una casa di città, da cui godere della splendida vista di Ara Pacis e Tevere, "purificata" dai rumori e dalle luci del traffico.
Il design degli interni doveva contrastare il paesaggio antico circostante, al fine di segnare un punto di rottura con l'esterno.
Abbiamo dovuto modificare completamente la planimetria generale, creando spazio per un ampio soggiorno aperto (150 mq, 1.600 mq). Abbiamo aggiunto una grande piscina a sfioro interna, nel mezzo del soggiorno, completata da un'alta e sottile cascata, con un velo d'acqua che scende dolcemente dal soffitto.
Un lavoro così impegnativo ci ha premiato con ambienti sorprendentemente rilassanti, dove il sussurro dell'acqua offre spazio all'immaginazione ...
Una cucina italiana contemporanea, separata dal soggiorno da una vetrata mobile curva, 2 camere da letto e 3 bagni completano il progetto.
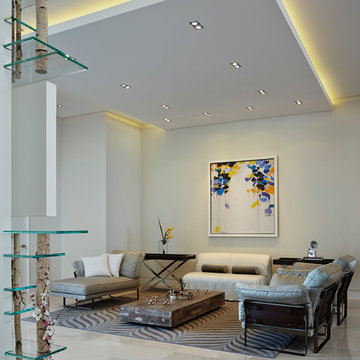
На фото: огромная открытая гостиная комната в современном стиле с белыми стенами, мраморным полом и отдельно стоящим телевизором
Гостиная с мраморным полом и отдельно стоящим телевизором – фото дизайна интерьера
5

