Гостиная с мраморным полом и камином – фото дизайна интерьера
Сортировать:
Бюджет
Сортировать:Популярное за сегодня
21 - 40 из 2 752 фото
1 из 3
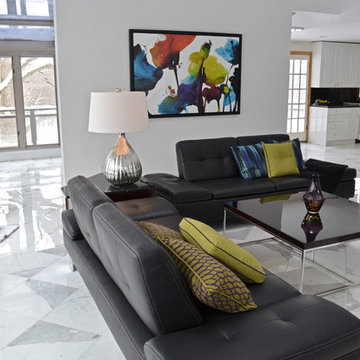
На фото: парадная, открытая гостиная комната среднего размера в современном стиле с белыми стенами, двусторонним камином, фасадом камина из камня и мраморным полом без телевизора с

Dino Tonn
Пример оригинального дизайна: большая парадная, открытая гостиная комната в современном стиле с мраморным полом, двусторонним камином, фасадом камина из плитки, бежевыми стенами и телевизором на стене
Пример оригинального дизайна: большая парадная, открытая гостиная комната в современном стиле с мраморным полом, двусторонним камином, фасадом камина из плитки, бежевыми стенами и телевизором на стене
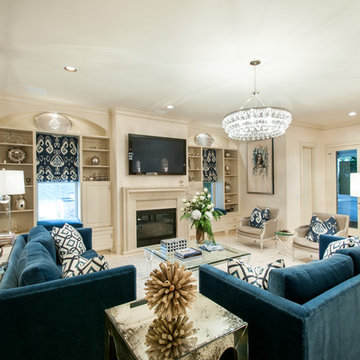
Идея дизайна: гостиная комната в стиле неоклассика (современная классика) с мраморным полом, стандартным камином и фасадом камина из камня
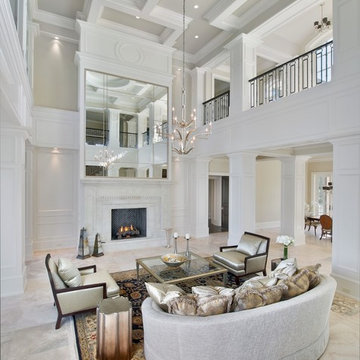
This residence was custom designed by Don Stevenson Design, Inc., Naples, FL. The plans for this residence can be purchased by inquiry at www.donstevensondesign.com.

Complete redesign of this traditional golf course estate to create a tropical paradise with glitz and glam. The client's quirky personality is displayed throughout the residence through contemporary elements and modern art pieces that are blended with traditional architectural features. Gold and brass finishings were used to convey their sparkling charm. And, tactile fabrics were chosen to accent each space so that visitors will keep their hands busy. The outdoor space was transformed into a tropical resort complete with kitchen, dining area and orchid filled pool space with waterfalls.
Photography by Luxhunters Productions

Nelle foto di Luca Tranquilli, la nostra “Tradizione Innovativa” nel residenziale: un omaggio allo stile italiano degli anni Quaranta, sostenuto da impianti di alto livello.
Arredi in acero e palissandro accompagnano la smaterializzazione delle pareti, attuata con suggestioni formali della metafisica di Giorgio de Chirico.
Un antico decoro della villa di Massenzio a Piazza Armerina è trasposto in marmi bianchi e neri, imponendo – per contrasto – una tinta scura e riflettente sulle pareti.
Di contro, gli ambienti di servizio liberano l’energia di tinte decise e inserti policromi, con il comfort di una vasca-doccia ergonomica - dotata di TV stagna – una doccia di vapore TylöHelo e la diffusione sonora.
La cucina RiFRA Milano “One” non poteva che essere discreta, celando le proprie dotazioni tecnologiche sotto l‘etereo aspetto delle ante da 30 mm.
L’illuminazione può abbinare il bianco solare necessario alla cucina, con tutte le gradazioni RGB di Philips Lighting richieste da uno spazio fluido.
----
Our Colosseo Domus, in Rome!
“Innovative Tradition” philosophy: a tribute to the Italian style of the Forties, supported by state-of-the-art plant backbones.
Maple and rosewood furnishings stand with formal suggestions of Giorgio de Chirico's metaphysics.
An ancient Roman decoration from the house of emperor Massenzio in Piazza Armerina (Sicily) is actualized in white & black marble, which requests to be weakened by dark and reflective colored walls.
At the opposite, bathrooms release energy by strong colors and polychrome inserts, offering the comfortable use of an ergonomic bath-shower - equipped with a waterproof TV - a TylöHelo steam shower and sound system.
The RiFRA Milano "One" kitchen has to be discreet, concealing its technological features under the light glossy finishing of its doors.
The lighting can match the bright white needed for cooking, with all the RGB spectrum of Philips Lighting, as required by a fluid space.
Photographer: Luca Tranquilli

Источник вдохновения для домашнего уюта: большая изолированная гостиная комната в современном стиле с белыми стенами, мраморным полом, горизонтальным камином, фасадом камина из плитки, телевизором на стене и белым полом

Пример оригинального дизайна: огромная открытая гостиная комната в стиле неоклассика (современная классика) с бежевыми стенами, мраморным полом, коричневым полом, фасадом камина из камня, домашним баром, стандартным камином и телевизором на стене
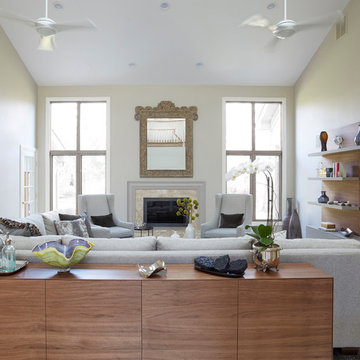
This home, in a beautiful wooded setting, was purchased by a family who wanted a large gathering space for their family to relax and watch the occasional Cubs game. To warm up the tall-ceilinged space we used an abundance of rich woods and cozy upholstered pieces. Photo Michael Alan Kaskel
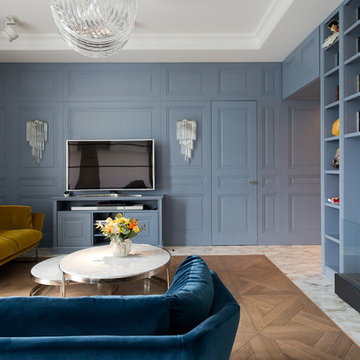
Идея дизайна: парадная, изолированная гостиная комната среднего размера в современном стиле с синими стенами, мраморным полом, горизонтальным камином и отдельно стоящим телевизором
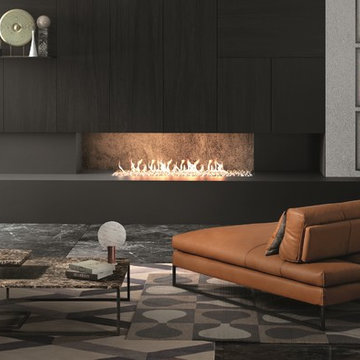
Manufactured in Italy by Gamma Arredamenti, Sunset Sofa is bold and casually serene during the day but unabashedly glamorous at night. Drawing its aesthetic inspirations from the multifaceted demands of modern lifestyle, Sunset Modern Leather Sofa allows for sitting areas to double as lounges and, on occasion serve as temporary sleeping areas because of its unique backrest mechanism that moves back.
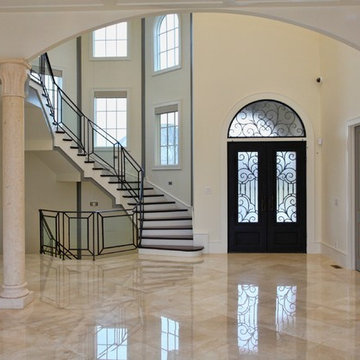
This modern mansion has a grand entrance indeed. To the right is a glorious 3 story stairway with custom iron and glass stair rail. The dining room has dramatic black and gold metallic accents. To the left is a home office, entrance to main level master suite and living area with SW0077 Classic French Gray fireplace wall highlighted with golden glitter hand applied by an artist. Light golden crema marfil stone tile floors, columns and fireplace surround add warmth. The chandelier is surrounded by intricate ceiling details. Just around the corner from the elevator we find the kitchen with large island, eating area and sun room. The SW 7012 Creamy walls and SW 7008 Alabaster trim and ceilings calm the beautiful home.

Sophisiticated yet serene, the living room had only one wall to place all the necessary accoutrements for comfortable living and entertaining. The graphite color continues through the dining area into the kitchen to unify the space while the area rug grounds the seating area and separates it from the rest of the room. Two recliners face the wall-mounted TV and fireplace. Views can be appreciated from the swivel chairs and sofa. The sideboard subtly divides the living from dining areas. Photo by John Stillman
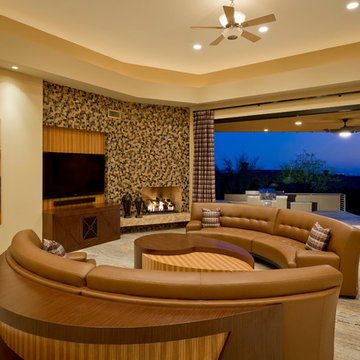
Jason Roehner Photography, Need 'K fabric, Francisco Diaz,
Идея дизайна: огромная парадная, открытая гостиная комната в современном стиле с бежевыми стенами, мраморным полом, угловым камином и телевизором на стене
Идея дизайна: огромная парадная, открытая гостиная комната в современном стиле с бежевыми стенами, мраморным полом, угловым камином и телевизором на стене

Open living space with corner fireplace, wall mounted TV, floating cabinetry with sliding glass doors opening to outdoor living space and pool. Views of desert landscape.
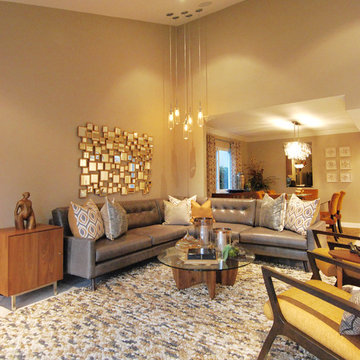
Идея дизайна: большая открытая гостиная комната в стиле ретро с бежевыми стенами, мраморным полом, угловым камином, фасадом камина из дерева и телевизором на стене
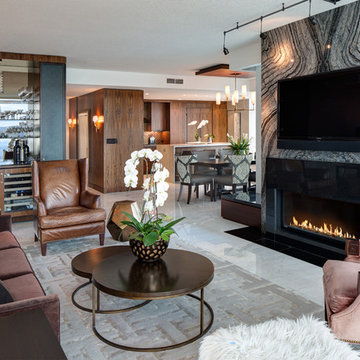
Design By- Jules Wilson I.D,
Photo Taken By- Brady Architectural Photography
На фото: парадная, открытая гостиная комната среднего размера в современном стиле с серыми стенами, мраморным полом, горизонтальным камином, фасадом камина из камня и телевизором на стене с
На фото: парадная, открытая гостиная комната среднего размера в современном стиле с серыми стенами, мраморным полом, горизонтальным камином, фасадом камина из камня и телевизором на стене с

Condo Remodeling in Westwood CA
На фото: маленькая изолированная гостиная комната в современном стиле с мраморным полом, двусторонним камином, фасадом камина из камня, бежевым полом, кессонным потолком и обоями на стенах для на участке и в саду
На фото: маленькая изолированная гостиная комната в современном стиле с мраморным полом, двусторонним камином, фасадом камина из камня, бежевым полом, кессонным потолком и обоями на стенах для на участке и в саду
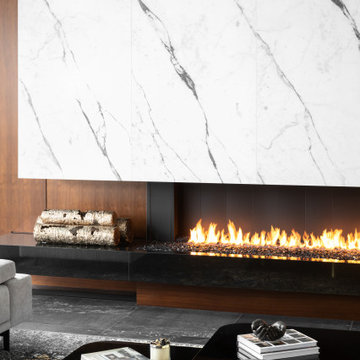
Источник вдохновения для домашнего уюта: большая открытая гостиная комната в стиле модернизм с коричневыми стенами, мраморным полом, камином, фасадом камина из камня и серым полом
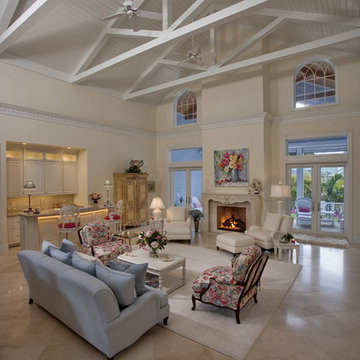
Идея дизайна: гостиная комната в морском стиле с домашним баром, мраморным полом, белыми стенами, стандартным камином, синим диваном и ковром на полу
Гостиная с мраморным полом и камином – фото дизайна интерьера
2

