Гостиная с мраморным полом и фасадом камина из дерева – фото дизайна интерьера
Сортировать:
Бюджет
Сортировать:Популярное за сегодня
81 - 100 из 226 фото
1 из 3
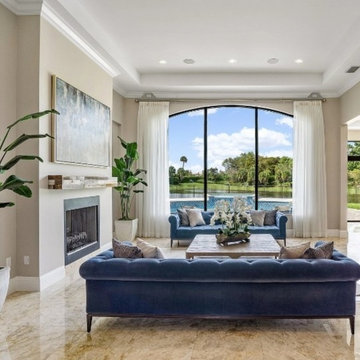
Свежая идея для дизайна: большая парадная, открытая гостиная комната в стиле рустика с бежевыми стенами, мраморным полом, стандартным камином, фасадом камина из дерева и бежевым полом - отличное фото интерьера
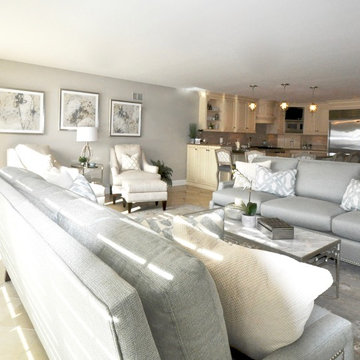
Our clients never felt their summer home had reached its full potential. After our initial walk through, we could see they were right.
Beautiful water views gave us our color palette right from the start.
We let the beach hues dictate this design. Soft blues, grays, whites and neutrals marry perfectly with open spaces of his home,
Each piece of furniture chosen with high style and ultimate comfort in mind,
This home has officially arrived!
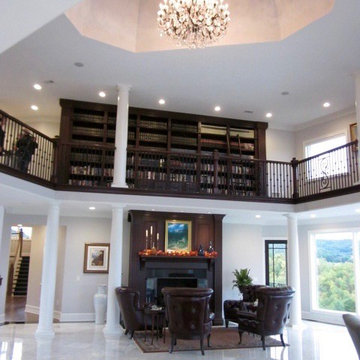
2-story living room with library balcony overlook; marble floor with inset compass medallion, cherry mantle, cherry library bookshelves, iron and cherry railing
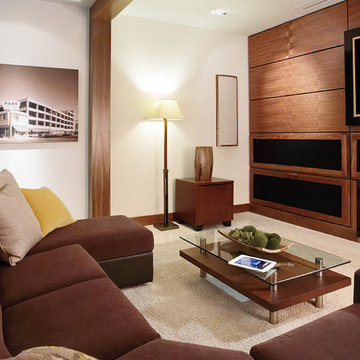
Стильный дизайн: изолированная гостиная комната среднего размера с бежевыми стенами, мраморным полом, стандартным камином, фасадом камина из дерева, скрытым телевизором и бежевым полом - последний тренд
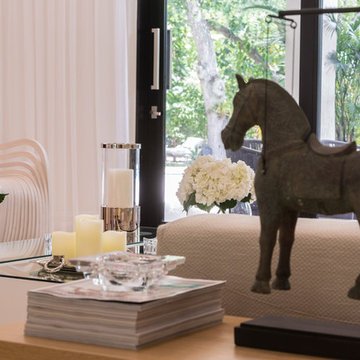
Jorge Parra Photography
Пример оригинального дизайна: парадная, открытая гостиная комната среднего размера в современном стиле с белыми стенами, мраморным полом, подвесным камином, фасадом камина из дерева и бежевым полом без телевизора
Пример оригинального дизайна: парадная, открытая гостиная комната среднего размера в современном стиле с белыми стенами, мраморным полом, подвесным камином, фасадом камина из дерева и бежевым полом без телевизора
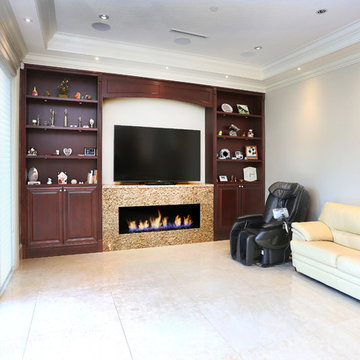
This custom made built-in serves three purposes: as a built in media wall, a book case and a fire place built-in
Идея дизайна: огромная открытая гостиная комната в классическом стиле с с книжными шкафами и полками, белыми стенами, мраморным полом, стандартным камином, фасадом камина из дерева и мультимедийным центром
Идея дизайна: огромная открытая гостиная комната в классическом стиле с с книжными шкафами и полками, белыми стенами, мраморным полом, стандартным камином, фасадом камина из дерева и мультимедийным центром
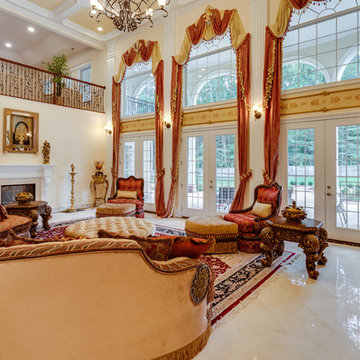
Family room with tall windows - faux painted victorian moldings and trim
Asta Homes
Great Falls, VA 22066
Источник вдохновения для домашнего уюта: огромная гостиная комната в классическом стиле с бежевыми стенами, мраморным полом, стандартным камином, фасадом камина из дерева и бежевым полом
Источник вдохновения для домашнего уюта: огромная гостиная комната в классическом стиле с бежевыми стенами, мраморным полом, стандартным камином, фасадом камина из дерева и бежевым полом
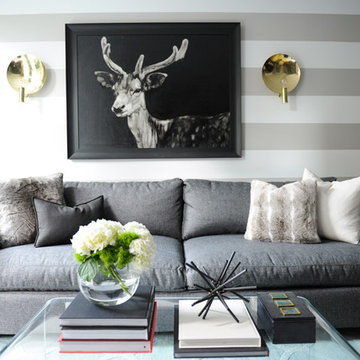
Photo Credits: Tracey Ayton
Свежая идея для дизайна: открытая гостиная комната среднего размера в стиле фьюжн с разноцветными стенами, мраморным полом, подвесным камином, фасадом камина из дерева и серым полом - отличное фото интерьера
Свежая идея для дизайна: открытая гостиная комната среднего размера в стиле фьюжн с разноцветными стенами, мраморным полом, подвесным камином, фасадом камина из дерева и серым полом - отличное фото интерьера
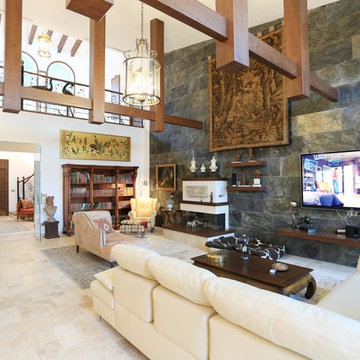
Salon de doble altura con galeria que da acceso a las habitaciones de invitados. Pared decorativa de pizarra y elementos de madera maciza.
Источник вдохновения для домашнего уюта: огромная открытая гостиная комната в средиземноморском стиле с черными стенами, мраморным полом, стандартным камином, фасадом камина из дерева, телевизором на стене и бежевым полом
Источник вдохновения для домашнего уюта: огромная открытая гостиная комната в средиземноморском стиле с черными стенами, мраморным полом, стандартным камином, фасадом камина из дерева, телевизором на стене и бежевым полом
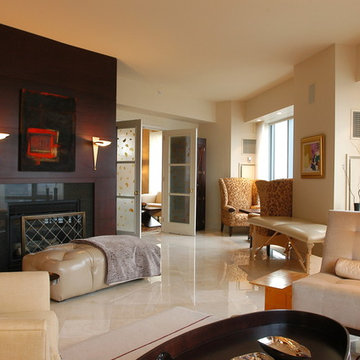
Attractive Properties Contemporary living room
На фото: парадная, открытая гостиная комната среднего размера в современном стиле с желтыми стенами, мраморным полом, стандартным камином и фасадом камина из дерева без телевизора
На фото: парадная, открытая гостиная комната среднего размера в современном стиле с желтыми стенами, мраморным полом, стандартным камином и фасадом камина из дерева без телевизора
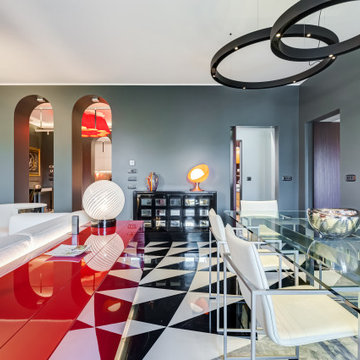
Soggiorno: boiserie in palissandro, camino a gas e TV 65". Pareti in grigio scuro al 6% di lucidità, finestre a profilo sottile, dalla grande capacit di isolamento acustico.
---
Living room: rosewood paneling, gas fireplace and 65 " TV. Dark gray walls (6% gloss), thin profile windows, providing high sound-insulation capacity.
---
Omaggio allo stile italiano degli anni Quaranta, sostenuto da impianti di alto livello.
---
A tribute to the Italian style of the Forties, supported by state-of-the-art tech systems.
---
Photographer: Luca Tranquilli
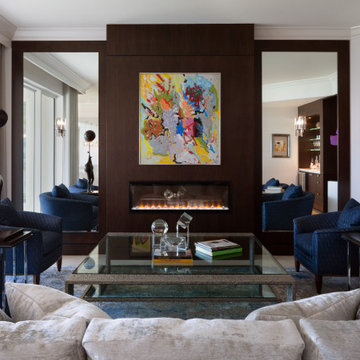
Идея дизайна: парадная, открытая гостиная комната среднего размера в современном стиле с белыми стенами, мраморным полом, стандартным камином и фасадом камина из дерева
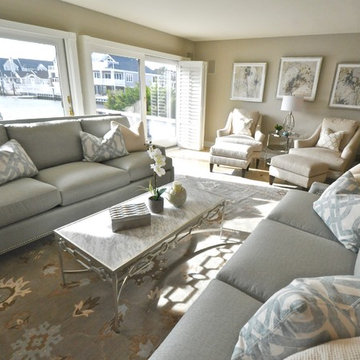
Our clients never felt their summer home had reached its full potential. After our initial walk through, we could see they were right.
Beautiful water views gave us our color palette right from the start.
We let the beach hues dictate this design. Soft blues, grays, whites and neutrals marry perfectly with open spaces of his home,
Each piece of furniture chosen with high style and ultimate comfort in mind,
This home has officially arrived!
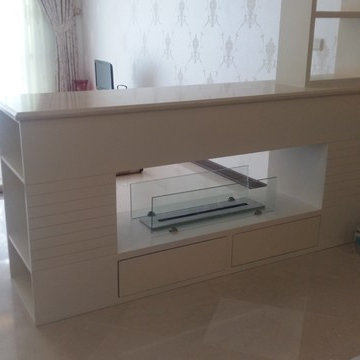
Mohammad Fadaei
Свежая идея для дизайна: большая парадная, открытая гостиная комната в стиле модернизм с мраморным полом, двусторонним камином и фасадом камина из дерева без телевизора - отличное фото интерьера
Свежая идея для дизайна: большая парадная, открытая гостиная комната в стиле модернизм с мраморным полом, двусторонним камином и фасадом камина из дерева без телевизора - отличное фото интерьера
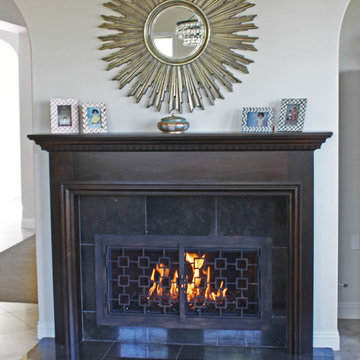
Custom wood mantel, marble tile cladding and hearth with iron doors and fireglass.
Идея дизайна: открытая гостиная комната среднего размера в стиле неоклассика (современная классика) с бежевыми стенами, мраморным полом, стандартным камином и фасадом камина из дерева
Идея дизайна: открытая гостиная комната среднего размера в стиле неоклассика (современная классика) с бежевыми стенами, мраморным полом, стандартным камином и фасадом камина из дерева
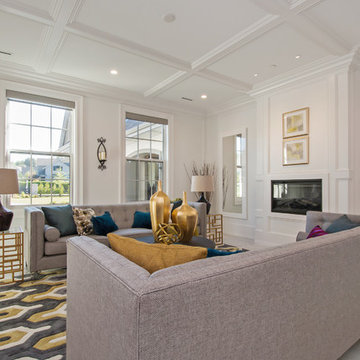
Стильный дизайн: большая парадная, открытая гостиная комната в стиле неоклассика (современная классика) с белыми стенами, мраморным полом, стандартным камином и фасадом камина из дерева без телевизора - последний тренд
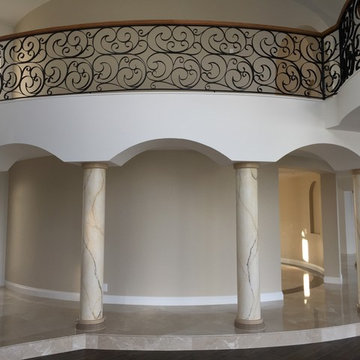
Свежая идея для дизайна: огромная парадная, двухуровневая гостиная комната в средиземноморском стиле с белыми стенами, мраморным полом, фасадом камина из дерева и разноцветным полом - отличное фото интерьера
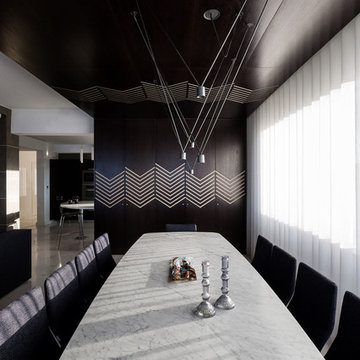
We were approached with a request to design the furnishings for an existing ‘finished’ apartment. The intention was to move in relatively fast, and the property already had an existing marble floor, kitchen and bathrooms which had to be kept. The property also boasted a fantastic 270 degree view, seen from most of the apartment. The clients had a very important role in the completion of the project. They were very involved during the design process and through various decoration choices. The final design was kept as a rigid guideline when faced with picking out all the different elements.
Once clear of all previous furniture, the space felt cold and bare; so we immediately felt the need for warmth, and raw, natural elements and textures to complement the cold marble floor while visually tying in the design of the whole apartment together.
Since the existing kitchen had a touch of dark walnut stain, we felt this material was one we should add to the palette of materials to contest the stark materials. A raw cement finish was another material we felt would add an interesting contrast and could be used in a variety of ways, from cabinets to walls and ceilings, to tie up the design of various areas of the apartment.
To warm up the living/dining area, keeping the existing marble floor but visually creating zones within the large living/dining area without hindering the flow, a dark timber custom-made soffit, continuous with a floor-to-ceiling drinks cabinet zones the dining area, giving it a degree of much-needed warmth.
The various windows with a stupendous 270 degree view needed to be visually tied together. This was done by introducing a continuous sheer [drape] which also doubled up as a sound-absorbing material along 2 of the 4 walls of the space.
A very large sofa was required to fill up the space correctly, also required for the size of the young family.
Services were integrated within the units and soffits, while a customized design in the corner between the kitchen and the living room took into consideration the viewpoints from the main areas to create a pantry without hindering the flow or views. A strategically placed floor-to-ceiling mirror doubles up the space and extends the view to the inner parts of the apartment.
The daughter’s bedroom was a small challenge in itself, and a fun task, where we wanted to achieve the perception of a cozy niche with its own enclosed reading nook [for reading fairy tales], behind see-through curtains and a custom-ordered wall print sporting the girl’s favorite colors.
The sons’ bedroom had double the requirements in terms of space needed: more wardrobe, more homework desk space, a tv/play station area… “We combined a raised platform area between the boys’ beds to become an area with cushions where the kids can lay down and play, and face a hidden screen behind the homework desk’s sliding back panel for their play station”. The color of the homework desk was chosen in relation to the boys’ ages. A more masculine material palette was chosen for this room, in contrast to the light pastel palette of the girl’s bedroom. Again, this colour can easily be changed over time for a more mature look.
PROJECT DATA:
St. Paul’s Bay, Malta
DESIGN TEAM:
Perit Rebecca Zammit, Perit Daniel Scerri, Elyse Tonna
OTHER CREDITS:
Photography: Tonio Lombardi
Styling : TKS
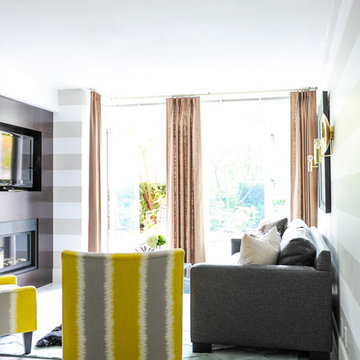
Photo Credits: Tracey Ayton
Свежая идея для дизайна: открытая гостиная комната среднего размера в стиле фьюжн с разноцветными стенами, мраморным полом, подвесным камином, фасадом камина из дерева и серым полом - отличное фото интерьера
Свежая идея для дизайна: открытая гостиная комната среднего размера в стиле фьюжн с разноцветными стенами, мраморным полом, подвесным камином, фасадом камина из дерева и серым полом - отличное фото интерьера
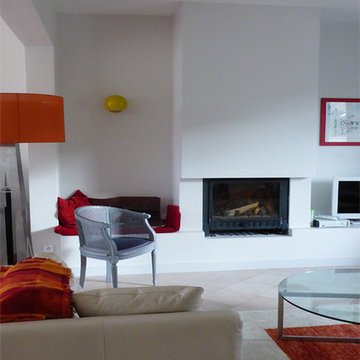
Источник вдохновения для домашнего уюта: открытая гостиная комната среднего размера в стиле модернизм с белыми стенами, мраморным полом, фасадом камина из дерева, стандартным камином и белым полом
Гостиная с мраморным полом и фасадом камина из дерева – фото дизайна интерьера
5

