Гостиная с мраморным полом – фото дизайна интерьера
Сортировать:
Бюджет
Сортировать:Популярное за сегодня
101 - 120 из 657 фото
1 из 3
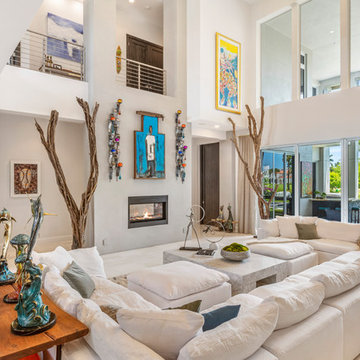
We gave this grand Boca Raton home comfortable interiors reflective of the client's personality.
Project completed by Lighthouse Point interior design firm Barbara Brickell Designs, Serving Lighthouse Point, Parkland, Pompano Beach, Highland Beach, and Delray Beach.
For more about Barbara Brickell Designs, click here: http://www.barbarabrickelldesigns.com
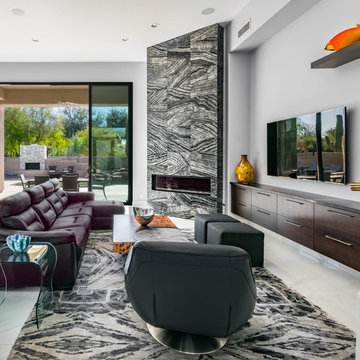
Open living space with corner fireplace, wall mounted TV, floating cabinetry with sliding glass doors opening to outdoor living space and pool. Views of desert landscape.
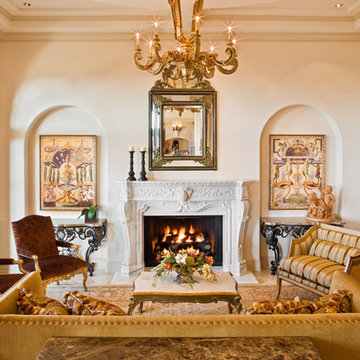
Пример оригинального дизайна: большая парадная, изолированная гостиная комната в средиземноморском стиле с стандартным камином, мраморным полом, бежевыми стенами, фасадом камина из дерева и коричневым полом без телевизора
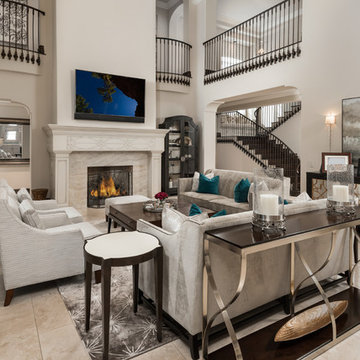
Elegant family room with a balcony above and custom furniture surrounding the marble fireplace.
Свежая идея для дизайна: огромная парадная, открытая гостиная комната в стиле модернизм с бежевыми стенами, мраморным полом, стандартным камином, фасадом камина из камня, телевизором на стене и разноцветным полом - отличное фото интерьера
Свежая идея для дизайна: огромная парадная, открытая гостиная комната в стиле модернизм с бежевыми стенами, мраморным полом, стандартным камином, фасадом камина из камня, телевизором на стене и разноцветным полом - отличное фото интерьера
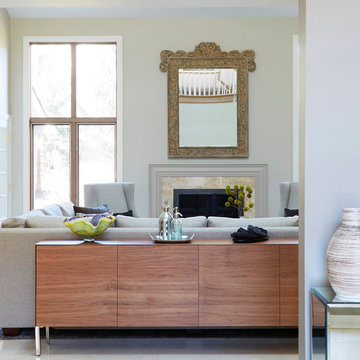
This home, in a beautiful wooded setting, was purchased by a family who wanted a large gathering space for their family to relax and watch the occasional Cubs game. To warm up the tall-ceilinged space we used an abundance of rich woods and cozy upholstered pieces. Photo Michael Alan Kaskel.
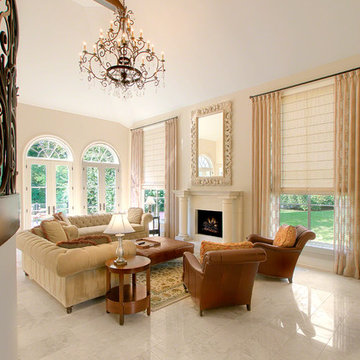
Идея дизайна: большая парадная, открытая гостиная комната в классическом стиле с мраморным полом, белым полом, стандартным камином и бежевыми стенами без телевизора
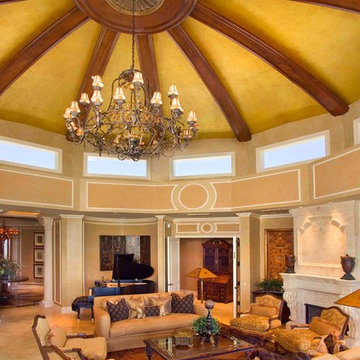
Источник вдохновения для домашнего уюта: парадная гостиная комната в средиземноморском стиле с стандартным камином, бежевыми стенами, мраморным полом и фасадом камина из камня без телевизора
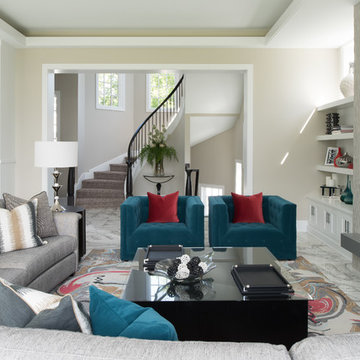
На фото: парадная, изолированная гостиная комната среднего размера в стиле неоклассика (современная классика) с бежевыми стенами, мраморным полом, стандартным камином, фасадом камина из металла и серым полом
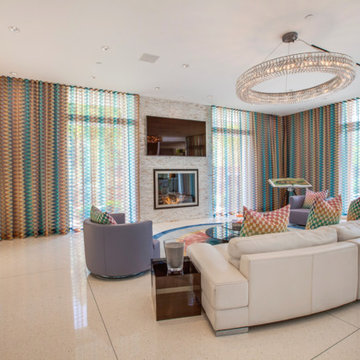
The house is square with tons of angles, so I wanted to introduce some rounded elements to create contrast. The uniquely colored living room interior fits perfectly in this modern Beverly Hills home. The multi-colored Missoni fabrics set the energetic tone, while the selenite fireplace, solid colored walls, sofa, and chairs keep the looks fresh and balanced.
Home located in Beverly Hill, California. Designed by Florida-based interior design firm Crespo Design Group, who also serves Malibu, Tampa, New York City, the Caribbean, and other areas throughout the United States.
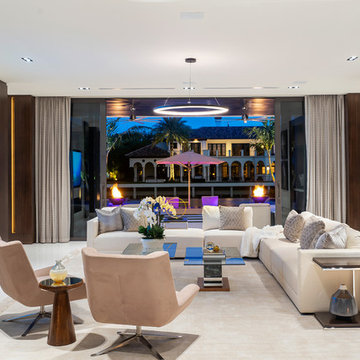
Fully integrated Signature Estate featuring Creston controls and Crestron panelized lighting, and Crestron motorized shades and draperies, whole-house audio and video, HVAC, voice and video communication atboth both the front door and gate. Modern, warm, and clean-line design, with total custom details and finishes. The front includes a serene and impressive atrium foyer with two-story floor to ceiling glass walls and multi-level fire/water fountains on either side of the grand bronze aluminum pivot entry door. Elegant extra-large 47'' imported white porcelain tile runs seamlessly to the rear exterior pool deck, and a dark stained oak wood is found on the stairway treads and second floor. The great room has an incredible Neolith onyx wall and see-through linear gas fireplace and is appointed perfectly for views of the zero edge pool and waterway. The center spine stainless steel staircase has a smoked glass railing and wood handrail.
Photo courtesy Royal Palm Properties

White painted built-in cabinetry along one wall creates the perfect spot for the 72" flat screen television as well as an assortment visually appealing accessories. Low and center, a two-sided fireplace, shared by both the Family Room and adjoining Pool Table Room.
Robeson Design Interiors, Interior Design & Photo Styling | Ryan Garvin, Photography | Please Note: For information on items seen in these photos, leave a comment. For info about our work: info@robesondesign.com
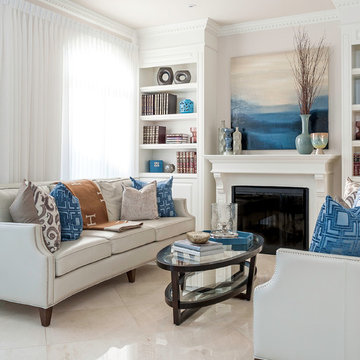
Leona Mozes Photography for Atelier Greige
Источник вдохновения для домашнего уюта: открытая гостиная комната среднего размера в стиле неоклассика (современная классика) с с книжными шкафами и полками, белыми стенами, мраморным полом, стандартным камином и фасадом камина из дерева без телевизора
Источник вдохновения для домашнего уюта: открытая гостиная комната среднего размера в стиле неоклассика (современная классика) с с книжными шкафами и полками, белыми стенами, мраморным полом, стандартным камином и фасадом камина из дерева без телевизора
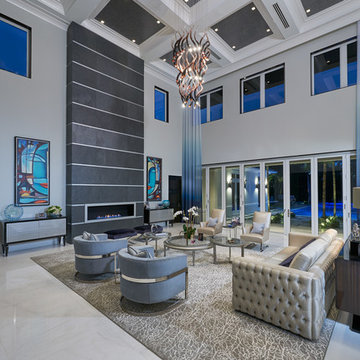
This contemporary formal living room awes everyone who enters the front doors with a slate fireplace surround, volume quartz ceiling, custom furniture, personalized Dorya and Trump Home pieces, high gloss trim details, marble floors, a stunning chandelier and our favorite custom ombre drapery.
Simon Dale Photography

Beautiful custom tile adorns this fireplace surround, reminiscent of the landscape outside this Craftstman style home.
Стильный дизайн: большая открытая гостиная комната в стиле кантри с стандартным камином, фасадом камина из плитки, домашним баром, бежевыми стенами, мраморным полом, мультимедийным центром и разноцветным полом - последний тренд
Стильный дизайн: большая открытая гостиная комната в стиле кантри с стандартным камином, фасадом камина из плитки, домашним баром, бежевыми стенами, мраморным полом, мультимедийным центром и разноцветным полом - последний тренд
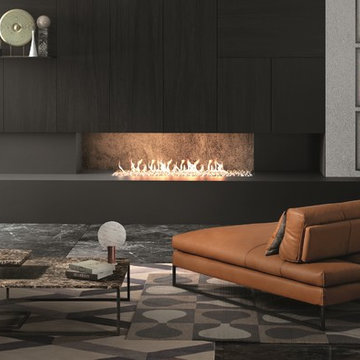
Manufactured in Italy by Gamma Arredamenti, Sunset Sofa is bold and casually serene during the day but unabashedly glamorous at night. Drawing its aesthetic inspirations from the multifaceted demands of modern lifestyle, Sunset Modern Leather Sofa allows for sitting areas to double as lounges and, on occasion serve as temporary sleeping areas because of its unique backrest mechanism that moves back.
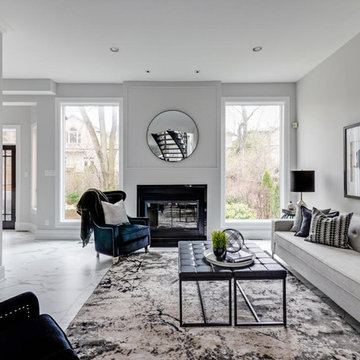
На фото: большая открытая гостиная комната в современном стиле с мраморным полом, стандартным камином, белым полом, серыми стенами и фасадом камина из плитки без телевизора
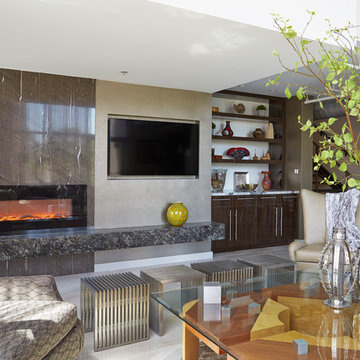
This open bookshelf and fireplace are part of a whole house collaboration project in a downtown Houston loft.
The collaborators are:
Accent Cabinets
Chairma Design Group
Morningstar Builders
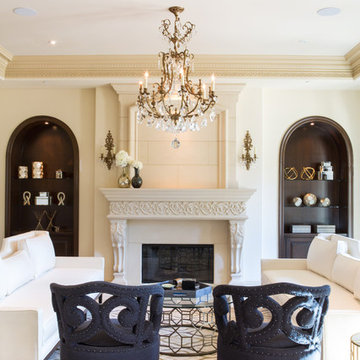
Erika Bierman Photography
На фото: парадная гостиная комната в классическом стиле с бежевыми стенами, стандартным камином и мраморным полом
На фото: парадная гостиная комната в классическом стиле с бежевыми стенами, стандартным камином и мраморным полом
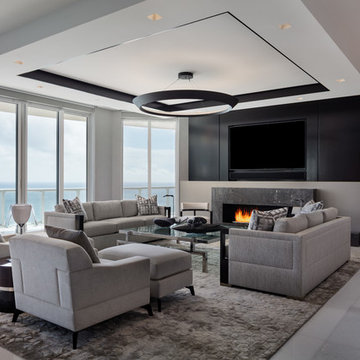
Источник вдохновения для домашнего уюта: большая изолированная гостиная комната в стиле модернизм с серыми стенами, мраморным полом, горизонтальным камином, фасадом камина из камня, мультимедийным центром и серым полом
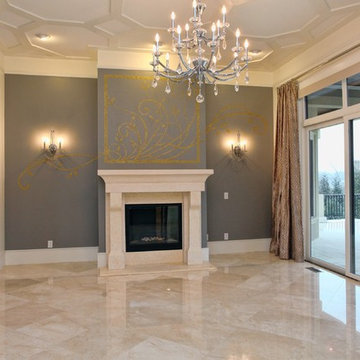
This modern mansion has a grand entrance indeed. To the right is a glorious 3 story stairway with custom iron and glass stair rail. The dining room has dramatic black and gold metallic accents. To the left is a home office, entrance to main level master suite and living area with SW0077 Classic French Gray fireplace wall highlighted with golden glitter hand applied by an artist. Light golden crema marfil stone tile floors, columns and fireplace surround add warmth. The chandelier is surrounded by intricate ceiling details. Just around the corner from the elevator we find the kitchen with large island, eating area and sun room. The SW 7012 Creamy walls and SW 7008 Alabaster trim and ceilings calm the beautiful home.
Гостиная с мраморным полом – фото дизайна интерьера
6

