Гостиная с многоуровневым потолком без телевизора – фото дизайна интерьера
Сортировать:
Бюджет
Сортировать:Популярное за сегодня
81 - 100 из 481 фото
1 из 3
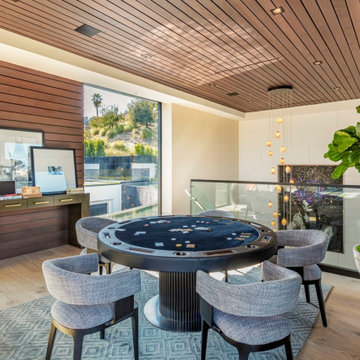
Bundy Drive Brentwood, Los Angeles modern home luxury game room with poker card table. Photo by Simon Berlyn.
Свежая идея для дизайна: большая открытая комната для игр в стиле модернизм с белыми стенами, бежевым полом и многоуровневым потолком без камина, телевизора - отличное фото интерьера
Свежая идея для дизайна: большая открытая комната для игр в стиле модернизм с белыми стенами, бежевым полом и многоуровневым потолком без камина, телевизора - отличное фото интерьера
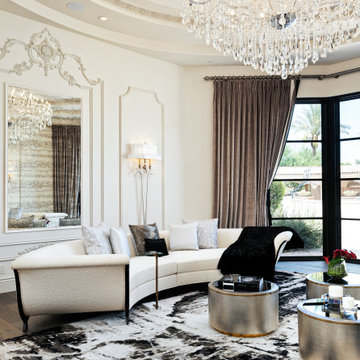
This rug was custom-made to fit the room and we absolutely love it!
На фото: огромная парадная, открытая гостиная комната в стиле ретро с белыми стенами, паркетным полом среднего тона, коричневым полом, многоуровневым потолком и панелями на части стены без камина, телевизора с
На фото: огромная парадная, открытая гостиная комната в стиле ретро с белыми стенами, паркетным полом среднего тона, коричневым полом, многоуровневым потолком и панелями на части стены без камина, телевизора с
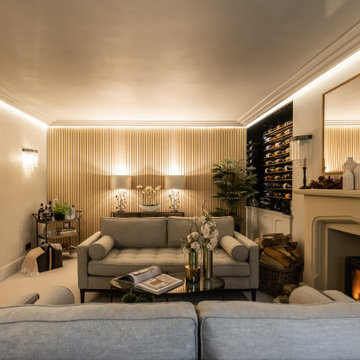
Drawing Room with wine cellar
Свежая идея для дизайна: гостиная комната среднего размера в стиле кантри с бежевыми стенами, ковровым покрытием, печью-буржуйкой, фасадом камина из камня, бежевым полом, многоуровневым потолком, обоями на стенах и акцентной стеной без телевизора - отличное фото интерьера
Свежая идея для дизайна: гостиная комната среднего размера в стиле кантри с бежевыми стенами, ковровым покрытием, печью-буржуйкой, фасадом камина из камня, бежевым полом, многоуровневым потолком, обоями на стенах и акцентной стеной без телевизора - отличное фото интерьера
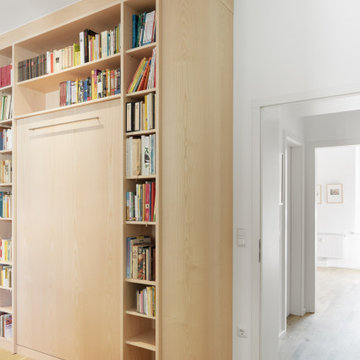
Wohnzimmer Gestaltung mit Regaleinbau vom Tischler, neue Trockenbaudecke mit integrierter Beleuchtung, neue Fensterbekleidungen, neuer loser Teppich, Polstermöbel Bestand vom Kunden
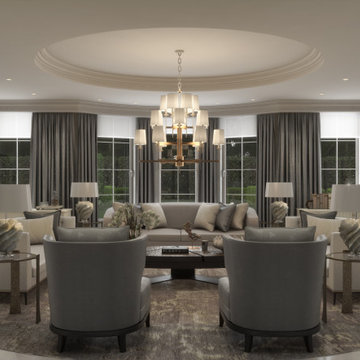
Luxury living room we designed for one of our prime projects in Surrey. We used a natural colour scheme with a touch of grey to add the masculine and luxury feel to this formal living room.
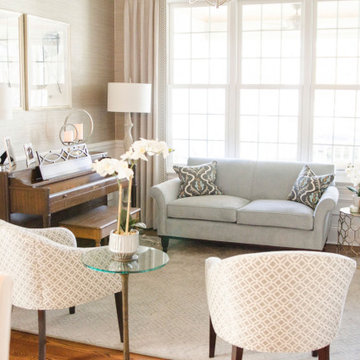
Elegant, timeless sitting room in a beautiful new construction home in Elmhurst, Illinois. Gorgeous custom rugs and upholstered furniture are surprisingly durable yet luxurious. Designer grass cloth adds a layer of texture and interest to the walls. Light, airy and classic design will stand the test of time for this busy family.
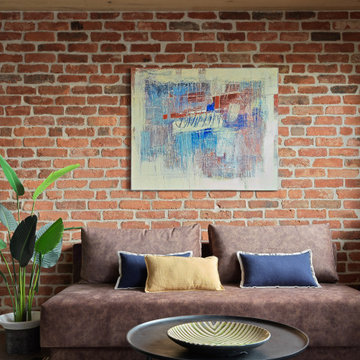
Плитка из дореволюционных руколепных кирпичей BRICKTILES в оформлении стены гостиной. Поверхность под защитной пропиткой - не пылит и влажная уборка разрешена.
Фрагмент кладки с короткими (тычковыми) элементами в проекте Киры Яковлевой @keera_yakovleva. Фото Сергея Красюка @skrasyuk. Схему рисунка кирпичной перевязки мы заимствовали из статьи проф. А.В. Филиппова о классических системах кладок. Добавим только, что существуют разные названия этого рисунка. К примеру, его ещё называют «Классическая цепная перевязка, шестой ряд фламандский тычковый». Говоря о преимуществах данного рисунка, профессор пишет: «...кроме экономии ценного лицевого кирпича, исключена возможность получения некоторой полосатости фасада вследствие того, что тычки кирпича могут иметь несколько отличный от ложков цвет». ✔️ Чтобы не запутать мастеров с названиями, мы советуем просто опираться на визуальную схему и примеры готовых кладок (предлагаем наш пример сохранить). ✔️Во избежание «полосатости» для наших заказчиков каждый комплект плитки для любых возможных рисунков изготавливается индивидуально по согласованию.
Проект опубликован на сайте журнала AD Russia в 2020 году.
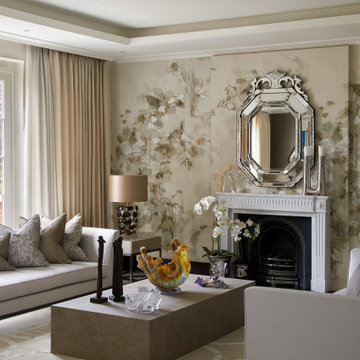
Источник вдохновения для домашнего уюта: парадная гостиная комната в стиле неоклассика (современная классика) с разноцветными стенами, стандартным камином и многоуровневым потолком без телевизора

Honey stained oak flooring gives way to flagstone in this modern sunken den, a space capped in fine fashion by an ever-growing square pattern of stained alder. Coordinating stained trim punctuates the ivory ceiling and walls that provide a warm backdrop for a contemporary artwork in shades of red and gold. A modern brass floor lamp stands to the side of the almond chenille sofa that sports graphic print pillows in chocolate and orange. Resting on an off-white and gray Moroccan rug is an acacia root cocktail table that displays a large knotted accessory made of graphite stained wood. A glass side table with gold base is home to a c.1960s lamp with an orange pouring glaze. A faux fur throw pillow is tucked into a side chair stained dark walnut and upholstered in tone on tone stripes. Across the way is an acacia root ball alongside a lounge chair and ottoman upholstered in rust chenille. Hanging above the chair is a contemporary piece of artwork in autumnal shades. The fireplace an Ortal Space Creator 120 is surrounded in cream concrete and serves to divide the den from the dining area while allowing light to filter through. Bronze metal sliding doors open wide to allow easy access to the covered porch while creating a great space for indoor/outdoor entertaining.

« L’esthétisme économique »
Ancien fleuron industriel, la ville de Pantin semble aujourd’hui prendre une toute autre dimension. Tout change très vite : Les services, les transports, l’urbanisme,.. Beaucoup de personnes sont allés s’installer dans cette ville de plus en plus prospère. C’est le cas notamment de Stéphane, architecte, 41 ans, qui quitta la capitale pour aller installer ses bureaux au delà du périphérique dans un superbe atelier en partie rénové. En partie car les fenêtres étaient toujours d’origine ! En effet, celles-ci dataient de 1956 et étaient composées d’aluminium basique dont les carreaux étaient en simple vitrage, donc très énergivores.
Le projet de Stephane était donc de finaliser cette rénovation en modernisant, notamment, ses fenêtres. En tant qu’architecte, il souhaitait conserver une harmonie au sein des pièces, pour maintenir cette chaleur et cette élégance qu’ont souvent les ateliers. Cependant, Stephane disposait d’un budget précis qu’il ne fallait surtout pas dépasser. Quand nous nous sommes rencontrés, Stephane nous a tout de suite dit « J’aime le bois. J’ai un beau parquet, je souhaite préserver cet aspect d’antan. Mais je suis limité en terme de budget ».
Afin d’atteindre son objectif, Hopen a proposé à Stephane un type de fenêtre très performant dont l’esthétisme respecterait ce désir d’élégance. Nous lui avons ainsi proposé nos fenêtres VEKA 70 PVC double vitrage avec finition intérieur en aspect bois.
Il a immédiatement trouvé le rapport qualité/prix imbattable (Stephane avait d’autres devis en amont). 4 jours après, la commande était passée. Stéphane travaille désormais avec ses équipes dans une atmosphère chaleureuse, conviviale et authentique.
Nous avons demandé à Stephane de définir HOPEN en 3 mots, voilà ce qu’il a répondu : « Qualité, sens de l’humain, professionnalisme »
Descriptif technique des ouvrants installés :
8 fenêtres de type VEKA70 PVC double vitrage à ouverture battantes en finition aspect bois de H210 X L85
1 porte-fenêtres coulissante de type VEKA 70 PVC double vitrage en finition aspect bois de H 230 X L 340
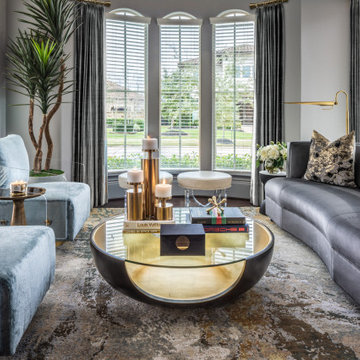
Идея дизайна: парадная, изолированная гостиная комната среднего размера в стиле модернизм с серыми стенами, темным паркетным полом, коричневым полом и многоуровневым потолком без камина, телевизора
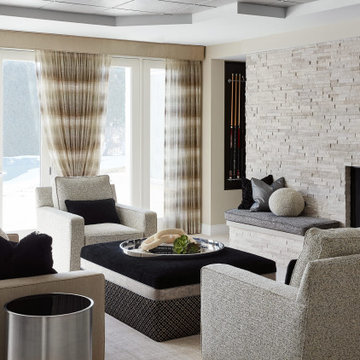
With their children grown, getting married and having children, our clients the lower level to be family-friendly for all ages. Durable, stain-resistant materials were mandatory, and the design had to be consistent with the first floor spaces. For those who aren't watching the game on TV, we created a fireplace sitting area that encourages conversation or solitary browsing on the Internet.
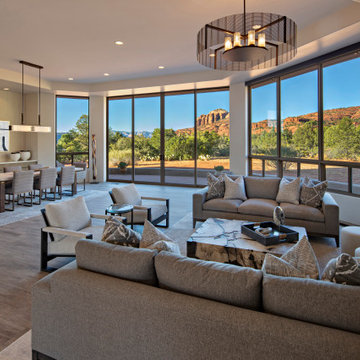
Interior Design: Stephanie Larsen Interior Design Photography: Steven Thompson
Источник вдохновения для домашнего уюта: открытая гостиная комната в стиле модернизм с белыми стенами, темным паркетным полом, коричневым полом и многоуровневым потолком без телевизора
Источник вдохновения для домашнего уюта: открытая гостиная комната в стиле модернизм с белыми стенами, темным паркетным полом, коричневым полом и многоуровневым потолком без телевизора
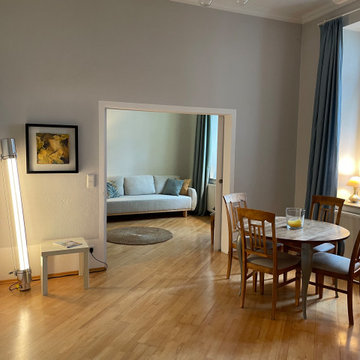
WG Wohnzimmer mit 2 Schlafcouchen.
Идея дизайна: изолированная гостиная комната среднего размера в скандинавском стиле с белыми стенами, паркетным полом среднего тона, бежевым полом и многоуровневым потолком без телевизора
Идея дизайна: изолированная гостиная комната среднего размера в скандинавском стиле с белыми стенами, паркетным полом среднего тона, бежевым полом и многоуровневым потолком без телевизора
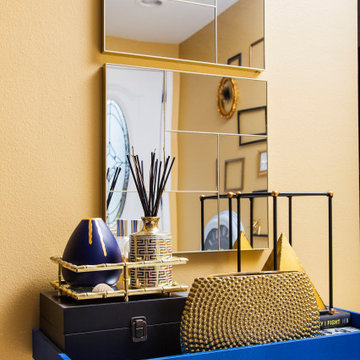
What’s your sign? No matter the zodiac this room will provide an opportunity for self reflection and relaxation. Once you have come to terms with the past you can begin to frame your future by using the gallery wall. However, keep an eye on the clocks because you shouldn’t waste time on things you can’t change. The number one rule of a living room is to live!
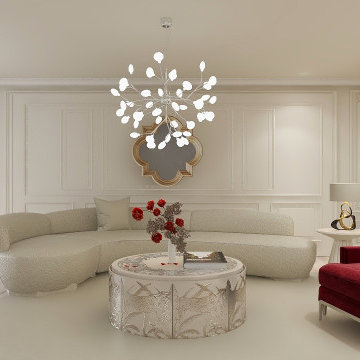
Add elegance and class to your room and show your courage with this elegant wall panel. By painting the panels in a passionate color, matching the armchairs and fabrics, will reveal a modern look and emphasize the elegance of the whole room. Inner panels were made of frames and 3 different panels were used in this design.
Our projects are fully owned by Feri Design.
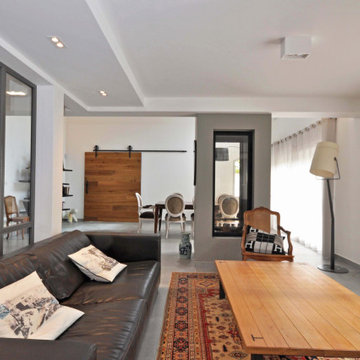
Aménagement de salon dans projet de rénovation complète de maison avec redistribution des pièces .
Réalisation sur-mesure de la cheminée, de la verrière, des portes coulissantes et de l’escalier.
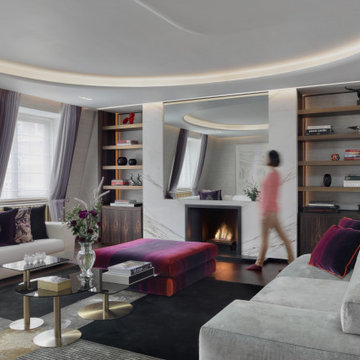
На фото: парадная гостиная комната в современном стиле с серыми стенами, темным паркетным полом, стандартным камином, фасадом камина из камня, многоуровневым потолком и обоями на стенах без телевизора

На фото: большая изолированная гостиная комната в классическом стиле с коричневыми стенами, полом из сланца, стандартным камином, фасадом камина из камня, разноцветным полом, многоуровневым потолком и деревянными стенами без телевизора
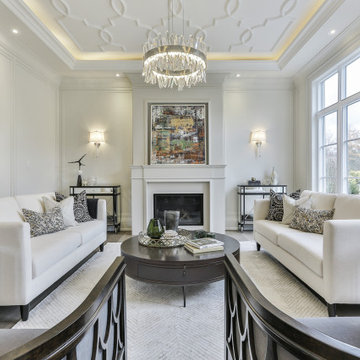
Toronto's Premier Luxury Custom Home Builders We are a Toronto based, developer, builder and custom home specialist serving Toronto & Greater Toronto Area clients., toronto luxury home builders, toronto luxury homes, toronto custom homes, luxury custom homes, luxury design, luxury homes, huge homes, design, luxury amenities, elevator, luxury staircase, As a Tarion registered builder we stick to the highest of the standards in all of our developments making it a home for life for our clients. Our philosophy is to craft homes that welcome those who enter, designed for people & not for our egos. Our aim is to design & build the buildings of the future. Services Provided
Accessory Dwelling Units (ADUs), Custom Home, Demolition, Energy-Efficient Homes, Floor Plans, Foundation Construction, Green Building, Guesthouse Design & Construction, Historic Building Conservation, Home Additions, Home Extensions, Home Remodeling, Home Restoration, House Framing, House Plans, Land Surveying, Multigenerational Homes, New Home Construction, Pool House Design & Construction, Project Management, Roof Waterproofing, Site Planning, Site Preparation, Structural Engineering, Sustainable Design, Universal Design, Waterproofing
Гостиная с многоуровневым потолком без телевизора – фото дизайна интерьера
5

