Гостиная с любым потолком – фото дизайна интерьера с невысоким бюджетом
Сортировать:
Бюджет
Сортировать:Популярное за сегодня
41 - 60 из 1 109 фото
1 из 3

I built this on my property for my aging father who has some health issues. Handicap accessibility was a factor in design. His dream has always been to try retire to a cabin in the woods. This is what he got.
It is a 1 bedroom, 1 bath with a great room. It is 600 sqft of AC space. The footprint is 40' x 26' overall.
The site was the former home of our pig pen. I only had to take 1 tree to make this work and I planted 3 in its place. The axis is set from root ball to root ball. The rear center is aligned with mean sunset and is visible across a wetland.
The goal was to make the home feel like it was floating in the palms. The geometry had to simple and I didn't want it feeling heavy on the land so I cantilevered the structure beyond exposed foundation walls. My barn is nearby and it features old 1950's "S" corrugated metal panel walls. I used the same panel profile for my siding. I ran it vertical to match the barn, but also to balance the length of the structure and stretch the high point into the canopy, visually. The wood is all Southern Yellow Pine. This material came from clearing at the Babcock Ranch Development site. I ran it through the structure, end to end and horizontally, to create a seamless feel and to stretch the space. It worked. It feels MUCH bigger than it is.
I milled the material to specific sizes in specific areas to create precise alignments. Floor starters align with base. Wall tops adjoin ceiling starters to create the illusion of a seamless board. All light fixtures, HVAC supports, cabinets, switches, outlets, are set specifically to wood joints. The front and rear porch wood has three different milling profiles so the hypotenuse on the ceilings, align with the walls, and yield an aligned deck board below. Yes, I over did it. It is spectacular in its detailing. That's the benefit of small spaces.
Concrete counters and IKEA cabinets round out the conversation.
For those who cannot live tiny, I offer the Tiny-ish House.
Photos by Ryan Gamma
Staging by iStage Homes
Design Assistance Jimmy Thornton

Puesta a punto de un piso en el centro de Barcelona. Los cambios se basaron en pintura, cambio de pavimentos, cambios de luminarias y enchufes, y decoración.
El pavimento escogido fue porcelánico en lamas acabado madera en tono medio. Para darle más calidez y que en invierno el suelo no esté frío se complementó con alfombras de pelo suave, largo medio en tono natural.
Al ser los textiles muy importantes se colocaron cortinas de lino beige, y la ropa de cama en color blanco.
el mobiliario se escogió en su gran mayoría de madera.
El punto final se lo llevan los marcos de fotos y gran espejo en el comedor.
El cambio de look de cocina se consiguió con la pintura del techo, pintar la cenefa por encima del azulejo, pintar los tubos que quedaban a la vista, cambiar la iluminación y utilizar cortinas de lino para tapar las zonas abiertas
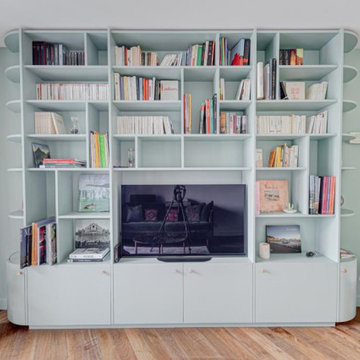
Bibliothèque mur offre quant à elle une belle mise en valeur de la gaité de pièce, soulignée par une couleur affirmée.
На фото: маленькая открытая гостиная комната в стиле модернизм с с книжными шкафами и полками, зелеными стенами, светлым паркетным полом, мультимедийным центром, бежевым полом и балками на потолке без камина для на участке и в саду
На фото: маленькая открытая гостиная комната в стиле модернизм с с книжными шкафами и полками, зелеными стенами, светлым паркетным полом, мультимедийным центром, бежевым полом и балками на потолке без камина для на участке и в саду
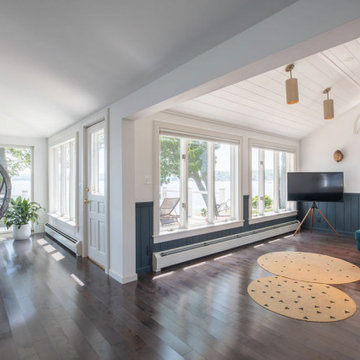
The open plan home leads seamlessly from the kitchen to this great social area. A comfortable seating area for coffee and cake or wine and nibbles on an evening and also a hanging chair, great for reading a book or watching the waterfront traffic sail by.
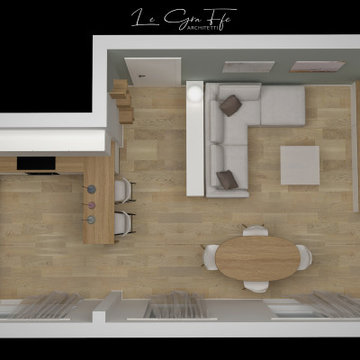
L’eleganza e la semplicità dell’ambiente rispecchiano il suo abitante
Пример оригинального дизайна: маленькая открытая гостиная комната в стиле модернизм с с книжными шкафами и полками, зелеными стенами, полом из керамогранита, угловым камином, фасадом камина из штукатурки, телевизором на стене, бежевым полом, многоуровневым потолком и обоями на стенах для на участке и в саду
Пример оригинального дизайна: маленькая открытая гостиная комната в стиле модернизм с с книжными шкафами и полками, зелеными стенами, полом из керамогранита, угловым камином, фасадом камина из штукатурки, телевизором на стене, бежевым полом, многоуровневым потолком и обоями на стенах для на участке и в саду
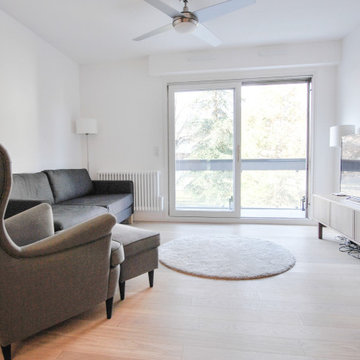
Minimalist pieces in neutral grey and beige compliment the oak floor boards and Ikea Stockholm cabinets. The electric radiators are new but chosen by the client for their traditional shape which fits with the design of the building.

The original wood paneling and coffered ceiling in the living room was gorgeous, but the hero of the room was the brass and glass light fixture that the previous owner installed. We created a seating area around it with comfy chairs perfectly placed for conversation. Being eco-minded in our approach, we love to re-use items whenever possible. The nesting tables and pale blue storage cabinet are from our client’s previous home, which we also had the privilege to decorate. We supplemented these existing pieces with a new rug, pillow and throw blanket to infuse the space with personality and link the colors of the room together.

I built this on my property for my aging father who has some health issues. Handicap accessibility was a factor in design. His dream has always been to try retire to a cabin in the woods. This is what he got.
It is a 1 bedroom, 1 bath with a great room. It is 600 sqft of AC space. The footprint is 40' x 26' overall.
The site was the former home of our pig pen. I only had to take 1 tree to make this work and I planted 3 in its place. The axis is set from root ball to root ball. The rear center is aligned with mean sunset and is visible across a wetland.
The goal was to make the home feel like it was floating in the palms. The geometry had to simple and I didn't want it feeling heavy on the land so I cantilevered the structure beyond exposed foundation walls. My barn is nearby and it features old 1950's "S" corrugated metal panel walls. I used the same panel profile for my siding. I ran it vertical to match the barn, but also to balance the length of the structure and stretch the high point into the canopy, visually. The wood is all Southern Yellow Pine. This material came from clearing at the Babcock Ranch Development site. I ran it through the structure, end to end and horizontally, to create a seamless feel and to stretch the space. It worked. It feels MUCH bigger than it is.
I milled the material to specific sizes in specific areas to create precise alignments. Floor starters align with base. Wall tops adjoin ceiling starters to create the illusion of a seamless board. All light fixtures, HVAC supports, cabinets, switches, outlets, are set specifically to wood joints. The front and rear porch wood has three different milling profiles so the hypotenuse on the ceilings, align with the walls, and yield an aligned deck board below. Yes, I over did it. It is spectacular in its detailing. That's the benefit of small spaces.
Concrete counters and IKEA cabinets round out the conversation.
For those who cannot live tiny, I offer the Tiny-ish House.
Photos by Ryan Gamma
Staging by iStage Homes
Design Assistance Jimmy Thornton
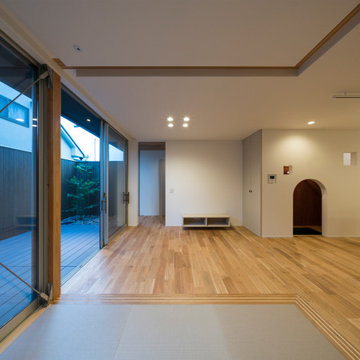
外観は、黒いBOXの手前にと木の壁を配したような構成としています。
木製ドアを開けると広々とした玄関。
正面には坪庭、右側には大きなシュークロゼット。
リビングダイニングルームは、大開口で屋外デッキとつながっているため、実際よりも広く感じられます。
100㎡以下のコンパクトな空間ですが、廊下などの移動空間を省略することで、リビングダイニングが少しでも広くなるようプランニングしています。
屋外デッキは、高い塀で外部からの視線をカットすることでプライバシーを確保しているため、のんびりくつろぐことができます。
家の名前にもなった『COCKPIT』と呼ばれる操縦席のような部屋は、いったん入ると出たくなくなる、超コンパクト空間です。
リビングの一角に設けたスタディコーナー、コンパクトな家事動線などを工夫しました。
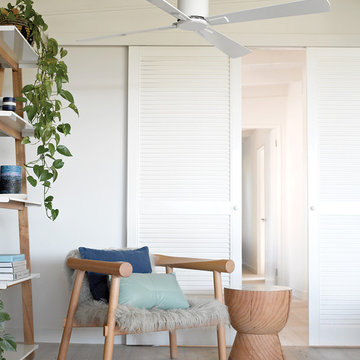
Источник вдохновения для домашнего уюта: маленькая открытая гостиная комната в скандинавском стиле с с книжными шкафами и полками, белыми стенами, паркетным полом среднего тона и деревянным потолком без камина, телевизора для на участке и в саду
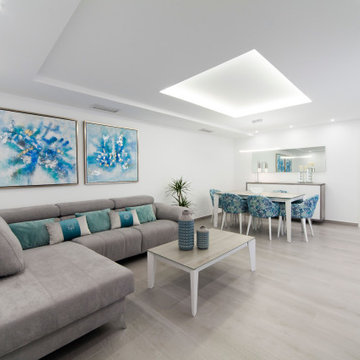
Salón moderno y luminoso.
Свежая идея для дизайна: изолированная гостиная комната среднего размера в стиле модернизм с белыми стенами, полом из керамогранита, телевизором на стене, серым полом и многоуровневым потолком - отличное фото интерьера
Свежая идея для дизайна: изолированная гостиная комната среднего размера в стиле модернизм с белыми стенами, полом из керамогранита, телевизором на стене, серым полом и многоуровневым потолком - отличное фото интерьера

This was a through lounge and has been returned back to two rooms - a lounge and study. The clients have a gorgeously eclectic collection of furniture and art and the project has been to give context to all these items in a warm, inviting, family setting.
No dressing required, just come in home and enjoy!
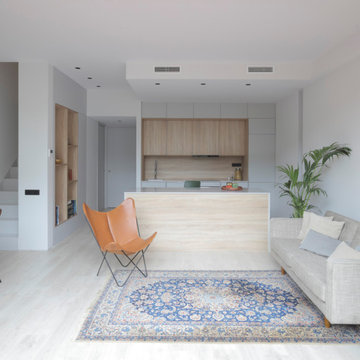
Пример оригинального дизайна: открытая, серо-белая гостиная комната среднего размера в современном стиле с с книжными шкафами и полками, серыми стенами, светлым паркетным полом, телевизором на стене, бежевым полом, многоуровневым потолком и ковром на полу
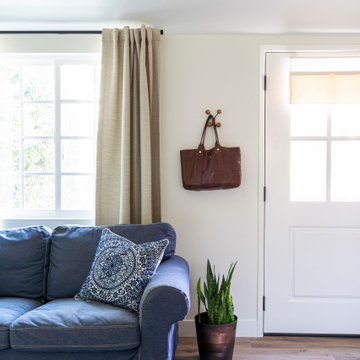
In the quite streets of southern Studio city a new, cozy and sub bathed bungalow was designed and built by us.
The white stucco with the blue entrance doors (blue will be a color that resonated throughout the project) work well with the modern sconce lights.
Inside you will find larger than normal kitchen for an ADU due to the smart L-shape design with extra compact appliances.
The roof is vaulted hip roof (4 different slopes rising to the center) with a nice decorative white beam cutting through the space.
The bathroom boasts a large shower and a compact vanity unit.
Everything that a guest or a renter will need in a simple yet well designed and decorated garage conversion.
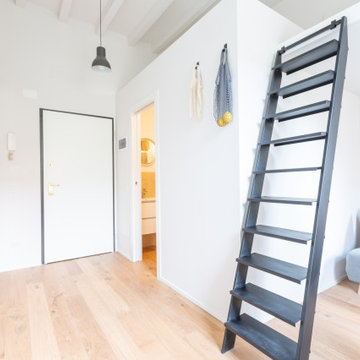
La zona giorno vera e propria ruota intorno al divano posizionato sotto il soppalco. Per avere più spazio, il tavolo può essere spostato di fronte alla cucina.
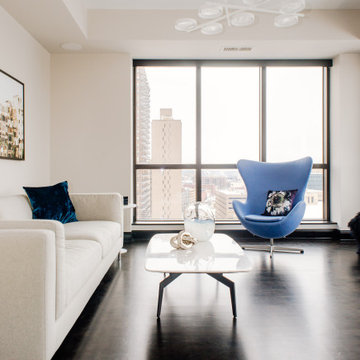
На фото: открытая гостиная комната среднего размера в стиле модернизм с белыми стенами, темным паркетным полом, многоуровневым потолком и коричневым полом без камина
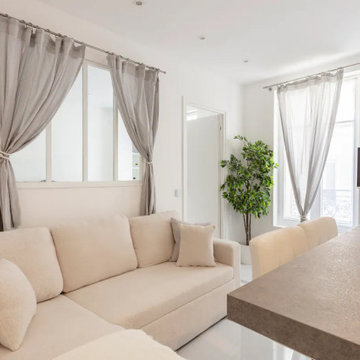
Идея дизайна: маленькая открытая гостиная комната в стиле модернизм с домашним баром, белыми стенами, мраморным полом, телевизором на стене, белым полом и многоуровневым потолком для на участке и в саду

Unificamos el espacio de salón comedor y cocina para ganar amplitud, zona de juegos y multitarea.
Aislamos la pared que nos separa con el vecino, para ganar privacidad y confort térmico. Apostamos para revestir esta pared con ladrillo manual auténtico.
La climatización para los meses más calurosos la aportamos con ventiladores muy silenciosos y eficientes.
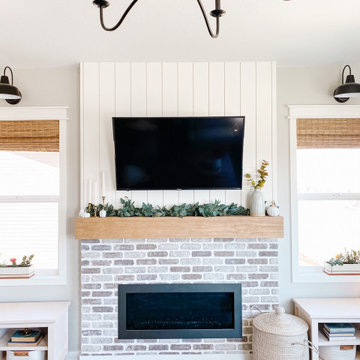
DIY Wood Fireplace Mantel. Easy faux beam fireplace mantel. Perfect for every house style!
На фото: гостиная комната в стиле кантри с серыми стенами, стандартным камином, фасадом камина из кирпича, телевизором на стене и сводчатым потолком с
На фото: гостиная комната в стиле кантри с серыми стенами, стандартным камином, фасадом камина из кирпича, телевизором на стене и сводчатым потолком с
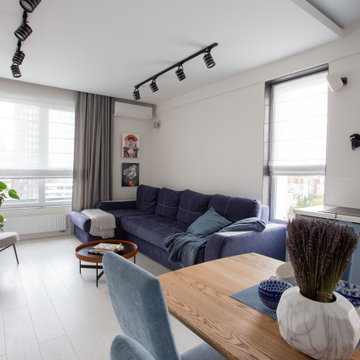
Пример оригинального дизайна: изолированная гостиная комната среднего размера в современном стиле с с книжными шкафами и полками, бежевыми стенами, полом из ламината, отдельно стоящим телевизором, бежевым полом, многоуровневым потолком, обоями на стенах и синим диваном без камина
Гостиная с любым потолком – фото дизайна интерьера с невысоким бюджетом
3

