Гостиная с любым фасадом камина и желтым полом – фото дизайна интерьера
Сортировать:
Бюджет
Сортировать:Популярное за сегодня
61 - 80 из 554 фото
1 из 3

Complete overhaul of the common area in this wonderful Arcadia home.
The living room, dining room and kitchen were redone.
The direction was to obtain a contemporary look but to preserve the warmth of a ranch home.
The perfect combination of modern colors such as grays and whites blend and work perfectly together with the abundant amount of wood tones in this design.
The open kitchen is separated from the dining area with a large 10' peninsula with a waterfall finish detail.
Notice the 3 different cabinet colors, the white of the upper cabinets, the Ash gray for the base cabinets and the magnificent olive of the peninsula are proof that you don't have to be afraid of using more than 1 color in your kitchen cabinets.
The kitchen layout includes a secondary sink and a secondary dishwasher! For the busy life style of a modern family.
The fireplace was completely redone with classic materials but in a contemporary layout.
Notice the porcelain slab material on the hearth of the fireplace, the subway tile layout is a modern aligned pattern and the comfortable sitting nook on the side facing the large windows so you can enjoy a good book with a bright view.
The bamboo flooring is continues throughout the house for a combining effect, tying together all the different spaces of the house.
All the finish details and hardware are honed gold finish, gold tones compliment the wooden materials perfectly.
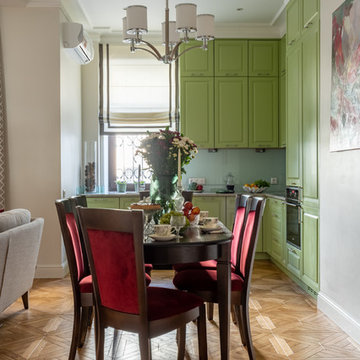
Фотограф: Василий Буланов
Свежая идея для дизайна: открытая, объединенная гостиная комната среднего размера в классическом стиле с с книжными шкафами и полками, бежевыми стенами, паркетным полом среднего тона, стандартным камином, фасадом камина из дерева, отдельно стоящим телевизором и желтым полом - отличное фото интерьера
Свежая идея для дизайна: открытая, объединенная гостиная комната среднего размера в классическом стиле с с книжными шкафами и полками, бежевыми стенами, паркетным полом среднего тона, стандартным камином, фасадом камина из дерева, отдельно стоящим телевизором и желтым полом - отличное фото интерьера
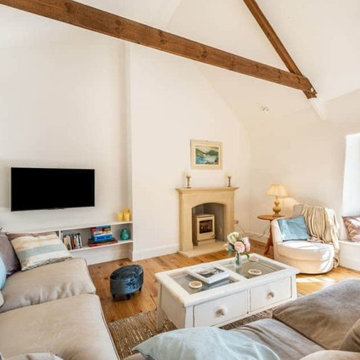
Exposed beams and fireplace in refurbished and extended fishermans cottage.
Идея дизайна: маленькая парадная, изолированная, серо-белая гостиная комната в морском стиле с белыми стенами, светлым паркетным полом, стандартным камином, фасадом камина из камня, телевизором на стене, желтым полом, балками на потолке, деревянными стенами и акцентной стеной для на участке и в саду
Идея дизайна: маленькая парадная, изолированная, серо-белая гостиная комната в морском стиле с белыми стенами, светлым паркетным полом, стандартным камином, фасадом камина из камня, телевизором на стене, желтым полом, балками на потолке, деревянными стенами и акцентной стеной для на участке и в саду
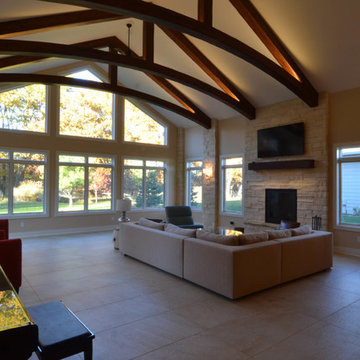
Beautiful living room addition with plenty of space for a growing family.
Идея дизайна: большая открытая гостиная комната в современном стиле с бежевыми стенами, светлым паркетным полом, стандартным камином, фасадом камина из кирпича и желтым полом
Идея дизайна: большая открытая гостиная комната в современном стиле с бежевыми стенами, светлым паркетным полом, стандартным камином, фасадом камина из кирпича и желтым полом
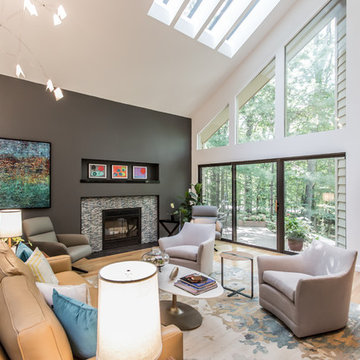
Mid-century modern home got a bit of an update. We added tile to the fireplace and furnished and accessorized the entire space.
Источник вдохновения для домашнего уюта: открытая гостиная комната среднего размера в стиле ретро с белыми стенами, светлым паркетным полом, стандартным камином, фасадом камина из плитки, скрытым телевизором и желтым полом
Источник вдохновения для домашнего уюта: открытая гостиная комната среднего размера в стиле ретро с белыми стенами, светлым паркетным полом, стандартным камином, фасадом камина из плитки, скрытым телевизором и желтым полом

Свежая идея для дизайна: большая открытая гостиная комната в стиле модернизм с белыми стенами, светлым паркетным полом, стандартным камином, фасадом камина из камня и желтым полом - отличное фото интерьера
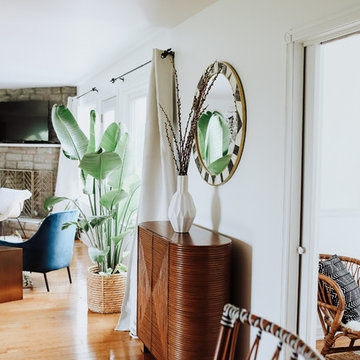
County Casa Airbnb
Photographer: Nikki @niche.photography
Airbnb @countycasa
Стильный дизайн: открытая гостиная комната среднего размера в стиле модернизм с белыми стенами, паркетным полом среднего тона, угловым камином, фасадом камина из кирпича и желтым полом - последний тренд
Стильный дизайн: открытая гостиная комната среднего размера в стиле модернизм с белыми стенами, паркетным полом среднего тона, угловым камином, фасадом камина из кирпича и желтым полом - последний тренд
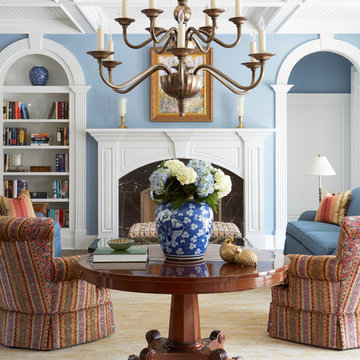
Formal living room features a built in bookcase with an identical opening to the master bedroom suite. Photo by Mike Kaskel
Стильный дизайн: большая парадная, открытая гостиная комната в классическом стиле с синими стенами, темным паркетным полом, стандартным камином, фасадом камина из камня и желтым полом без телевизора - последний тренд
Стильный дизайн: большая парадная, открытая гостиная комната в классическом стиле с синими стенами, темным паркетным полом, стандартным камином, фасадом камина из камня и желтым полом без телевизора - последний тренд
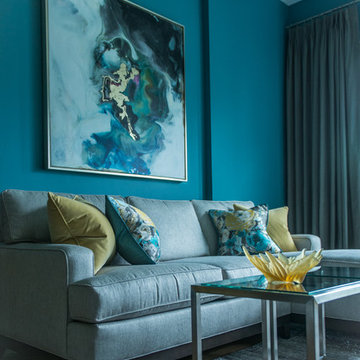
Emily Annette Photography
Свежая идея для дизайна: двухуровневая гостиная комната среднего размера в стиле модернизм с синими стенами, светлым паркетным полом, стандартным камином, фасадом камина из дерева, мультимедийным центром и желтым полом - отличное фото интерьера
Свежая идея для дизайна: двухуровневая гостиная комната среднего размера в стиле модернизм с синими стенами, светлым паркетным полом, стандартным камином, фасадом камина из дерева, мультимедийным центром и желтым полом - отличное фото интерьера

Just because there isn't floor space to add a freestanding bookcase, doesn't mean there aren't other alternative solutions to displaying your favorite books. We introduced invisible shelves that allow for books to float on a wall and still had room to add artwork.
Photographer: Stephani Buchman
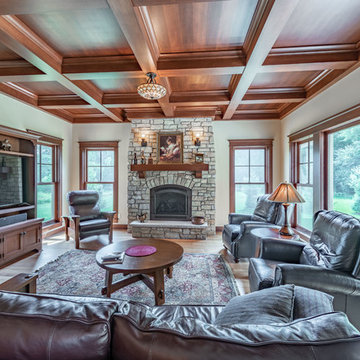
Here is a beautiful arts and crafts home great room with
coffer ceiling and all wood work in white quarter sawn oak . Elegant stone fireplace for those cold Wisconsin nights
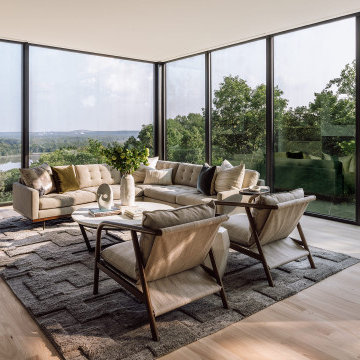
Floor to Ceiling windows allow of an unobstructed view out to the river valley.
На фото: огромная парадная, открытая гостиная комната в современном стиле с белыми стенами, светлым паркетным полом, горизонтальным камином, фасадом камина из металла и желтым полом без телевизора
На фото: огромная парадная, открытая гостиная комната в современном стиле с белыми стенами, светлым паркетным полом, горизонтальным камином, фасадом камина из металла и желтым полом без телевизора
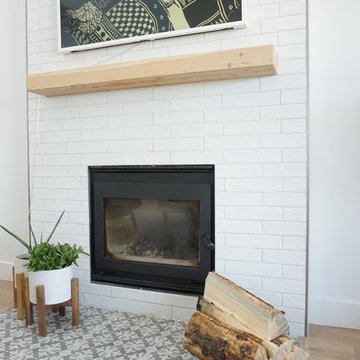
Свежая идея для дизайна: маленькая гостиная комната в стиле кантри с белыми стенами, светлым паркетным полом, печью-буржуйкой, фасадом камина из кирпича, телевизором на стене и желтым полом для на участке и в саду - отличное фото интерьера
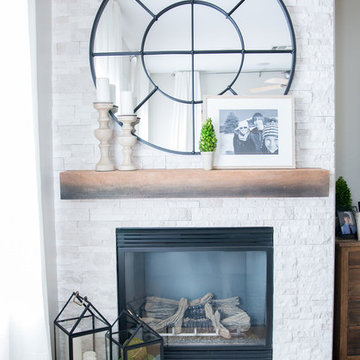
Family room got a new fireplace with stacked stone and a the blue and gray hues offer a light, bright and clean looking new family room!
Свежая идея для дизайна: открытая гостиная комната среднего размера в стиле шебби-шик с серыми стенами, светлым паркетным полом, стандартным камином, фасадом камина из камня, телевизором на стене и желтым полом - отличное фото интерьера
Свежая идея для дизайна: открытая гостиная комната среднего размера в стиле шебби-шик с серыми стенами, светлым паркетным полом, стандартным камином, фасадом камина из камня, телевизором на стене и желтым полом - отличное фото интерьера
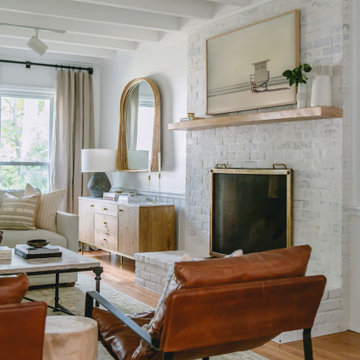
Свежая идея для дизайна: парадная, изолированная гостиная комната среднего размера в средиземноморском стиле с белыми стенами, паркетным полом среднего тона, стандартным камином, фасадом камина из кирпича, телевизором на стене, желтым полом, деревянным потолком и панелями на части стены - отличное фото интерьера
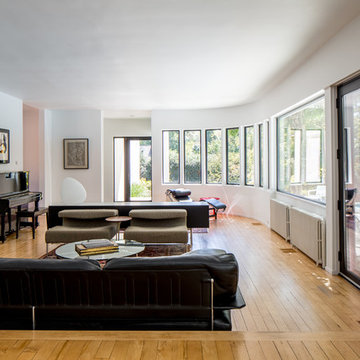
Renovation and expansion of a 1930s-era classic. Buying an old house can be daunting. But with careful planning and some creative thinking, phasing the improvements helped this family realize their dreams over time. The original International Style house was built in 1934 and had been largely untouched except for a small sunroom addition. Phase 1 construction involved opening up the interior and refurbishing all of the finishes. Phase 2 included a sunroom/master bedroom extension, renovation of an upstairs bath, a complete overhaul of the landscape and the addition of a swimming pool and terrace. And thirteen years after the owners purchased the home, Phase 3 saw the addition of a completely private master bedroom & closet, an entry vestibule and powder room, and a new covered porch.
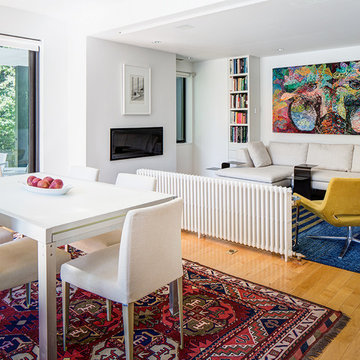
Renovation and expansion of a 1930s-era classic. Buying an old house can be daunting. But with careful planning and some creative thinking, phasing the improvements helped this family realize their dreams over time. The original International Style house was built in 1934 and had been largely untouched except for a small sunroom addition. Phase 1 construction involved opening up the interior and refurbishing all of the finishes. Phase 2 included a sunroom/master bedroom extension, renovation of an upstairs bath, a complete overhaul of the landscape and the addition of a swimming pool and terrace. And thirteen years after the owners purchased the home, Phase 3 saw the addition of a completely private master bedroom & closet, an entry vestibule and powder room, and a new covered porch.
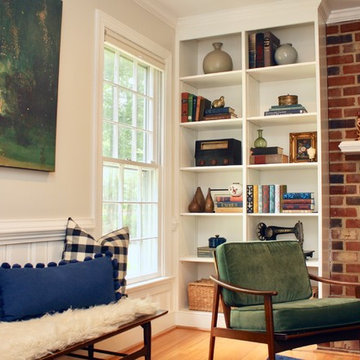
Color Selections: Contented Interiors
Photography: Ashlee Stettler
Источник вдохновения для домашнего уюта: изолированная гостиная комната среднего размера в стиле фьюжн с белыми стенами, паркетным полом среднего тона, стандартным камином, фасадом камина из кирпича, телевизором на стене и желтым полом
Источник вдохновения для домашнего уюта: изолированная гостиная комната среднего размера в стиле фьюжн с белыми стенами, паркетным полом среднего тона, стандартным камином, фасадом камина из кирпича, телевизором на стене и желтым полом
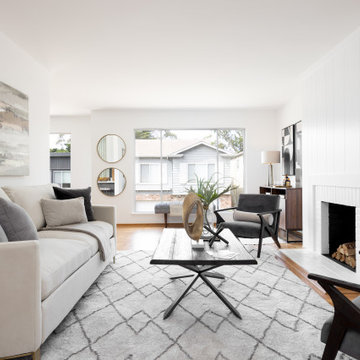
Whole house interior - removed dated wall paper and painted with fresh white color. Removed existing dated carpets and refinish yellow oak hardwaood floor which was embedded under the carpets and give the house a fresh look and feel.
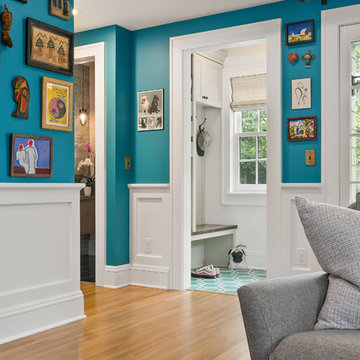
360-Vip Photography - Dean Riedel
Schrader & Co - Remodeler
Идея дизайна: открытая гостиная комната среднего размера в стиле фьюжн с синими стенами, светлым паркетным полом, стандартным камином, фасадом камина из плитки, телевизором на стене и желтым полом
Идея дизайна: открытая гостиная комната среднего размера в стиле фьюжн с синими стенами, светлым паркетным полом, стандартным камином, фасадом камина из плитки, телевизором на стене и желтым полом
Гостиная с любым фасадом камина и желтым полом – фото дизайна интерьера
4

