Гостиная с любым фасадом камина и синим полом – фото дизайна интерьера
Сортировать:
Бюджет
Сортировать:Популярное за сегодня
81 - 100 из 421 фото
1 из 3
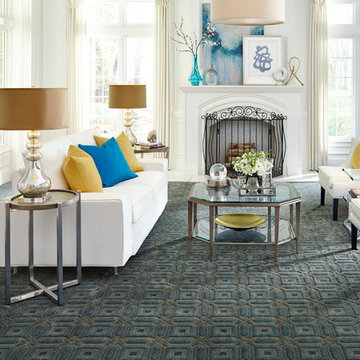
Идея дизайна: парадная гостиная комната в современном стиле с белыми стенами, ковровым покрытием, стандартным камином, фасадом камина из дерева и синим полом
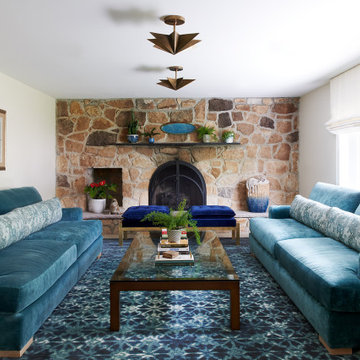
На фото: большая парадная, изолированная гостиная комната в стиле неоклассика (современная классика) с бежевыми стенами, ковровым покрытием, стандартным камином, фасадом камина из камня и синим полом без телевизора с
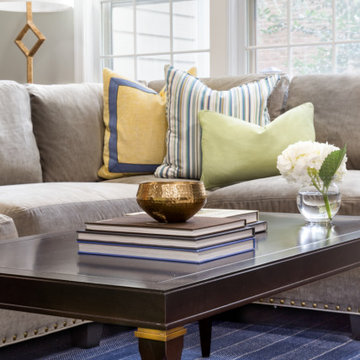
Cheery, family friendly living room with beige sectional, built-in storage, white brick fireplace, and a delightful wingback chair in a fun printed upholstery
Photo by Jenn Verrier Photography
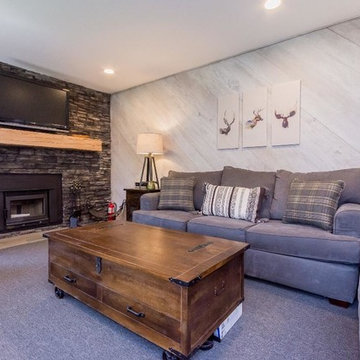
Пример оригинального дизайна: гостиная комната в стиле кантри с серыми стенами, ковровым покрытием, стандартным камином, фасадом камина из камня, телевизором на стене и синим полом
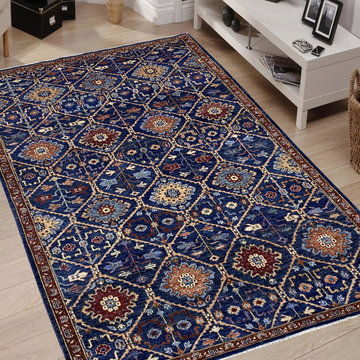
All Afghani Handmade Carpets Wool
www.abdullacarpet.com
0508673980
Свежая идея для дизайна: гостиная комната в стиле модернизм с фасадом камина из плитки, синим полом, любым потолком и деревянными стенами - отличное фото интерьера
Свежая идея для дизайна: гостиная комната в стиле модернизм с фасадом камина из плитки, синим полом, любым потолком и деревянными стенами - отличное фото интерьера

Photo by Eric Rorer
While we adore all of our clients and the beautiful structures which we help fill and adorn, like a parent adores all of their children, this recent mid-century modern interior design project was a particular delight.
This client, a smart, energetic, creative, happy person, a man who, in-person, presents as refined and understated — he wanted color. Lots of color. When we introduced some color, he wanted even more color: Bright pops; lively art.
In fact, it started with the art.
This new homeowner was shopping at SLATE ( https://slateart.net) for art one day… many people choose art as the finishing touches to an interior design project, however this man had not yet hired a designer.
He mentioned his predicament to SLATE principal partner (and our dear partner in art sourcing) Danielle Fox, and she promptly referred him to us.
At the time that we began our work, the client and his architect, Jack Backus, had finished up a massive remodel, a thoughtful and thorough update of the elegant, iconic mid-century structure (originally designed by Ratcliff & Ratcliff) for modern 21st-century living.
And when we say, “the client and his architect” — we mean it. In his professional life, our client owns a metal fabrication company; given his skills and knowledge of engineering, build, and production, he elected to act as contractor on the project.
His eye for metal and form made its way into some of our furniture selections, in particular the coffee table in the living room, fabricated and sold locally by Turtle and Hare.
Color for miles: One of our favorite aspects of the project was the long hallway. By choosing to put nothing on the walls, and adorning the length of floor with an amazing, vibrant, patterned rug, we created a perfect venue. The rug stands out, drawing attention to the art on the floor.
In fact, the rugs in each room were as thoughtfully selected for color and design as the art on the walls. In total, on this project, we designed and decorated the living room, family room, master bedroom, and back patio. (Visit www.lmbinteriors.com to view the complete portfolio of images.)
While my design firm is known for our work with traditional and transitional architecture, and we love those projects, I think it is clear from this project that Modern is also our cup of tea.
If you have a Modern house and are thinking about how to make it more vibrantly YOU, contact us for a consultation.
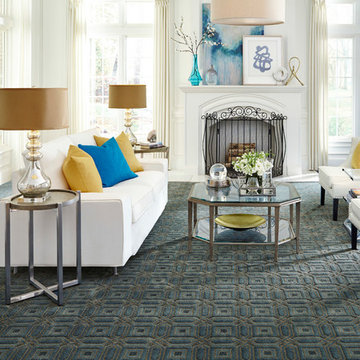
Свежая идея для дизайна: парадная, изолированная гостиная комната среднего размера в классическом стиле с белыми стенами, ковровым покрытием, стандартным камином, фасадом камина из штукатурки и синим полом без телевизора - отличное фото интерьера
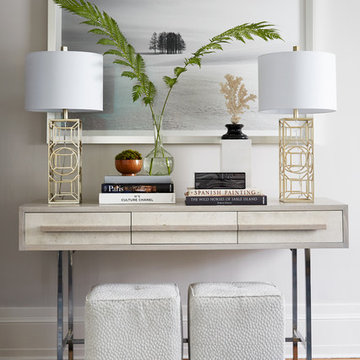
Стильный дизайн: парадная, открытая гостиная комната в стиле неоклассика (современная классика) с серыми стенами, стандартным камином, фасадом камина из камня и синим полом без телевизора - последний тренд
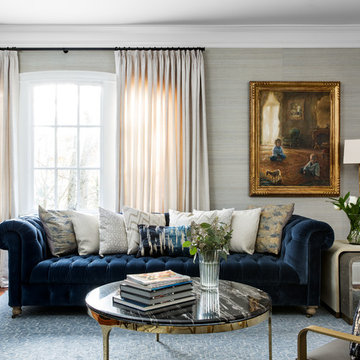
Sean Litchfield
Свежая идея для дизайна: гостиная комната среднего размера в классическом стиле с синими стенами, темным паркетным полом, стандартным камином, фасадом камина из дерева и синим полом без телевизора - отличное фото интерьера
Свежая идея для дизайна: гостиная комната среднего размера в классическом стиле с синими стенами, темным паркетным полом, стандартным камином, фасадом камина из дерева и синим полом без телевизора - отличное фото интерьера
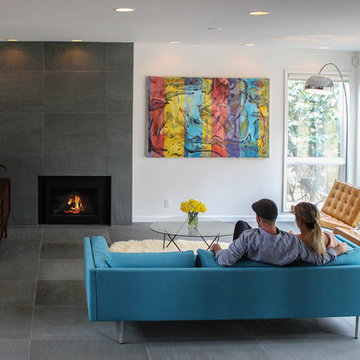
Источник вдохновения для домашнего уюта: парадная, открытая гостиная комната среднего размера в современном стиле с белыми стенами, стандартным камином, фасадом камина из камня и синим полом
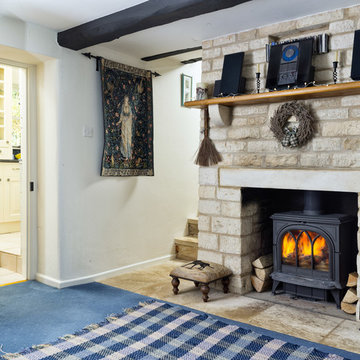
© Martin Bennett
Свежая идея для дизайна: изолированная гостиная комната среднего размера в стиле кантри с белыми стенами, ковровым покрытием, печью-буржуйкой, фасадом камина из камня и синим полом - отличное фото интерьера
Свежая идея для дизайна: изолированная гостиная комната среднего размера в стиле кантри с белыми стенами, ковровым покрытием, печью-буржуйкой, фасадом камина из камня и синим полом - отличное фото интерьера
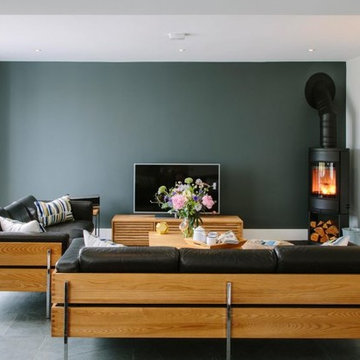
Rebecca Rees
На фото: большая парадная, открытая гостиная комната в современном стиле с зелеными стенами, полом из сланца, угловым камином, фасадом камина из штукатурки, отдельно стоящим телевизором и синим полом
На фото: большая парадная, открытая гостиная комната в современном стиле с зелеными стенами, полом из сланца, угловым камином, фасадом камина из штукатурки, отдельно стоящим телевизором и синим полом
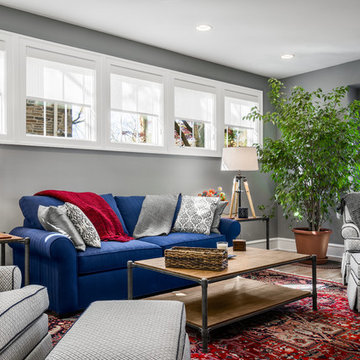
Свежая идея для дизайна: изолированная гостиная комната среднего размера в классическом стиле с серыми стенами, светлым паркетным полом, стандартным камином, фасадом камина из камня и синим полом без телевизора - отличное фото интерьера
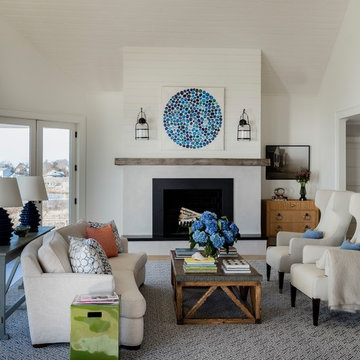
Photography by Michael J. Lee
Источник вдохновения для домашнего уюта: большая открытая гостиная комната в морском стиле с белыми стенами, паркетным полом среднего тона, стандартным камином, фасадом камина из камня и синим полом без телевизора
Источник вдохновения для домашнего уюта: большая открытая гостиная комната в морском стиле с белыми стенами, паркетным полом среднего тона, стандартным камином, фасадом камина из камня и синим полом без телевизора
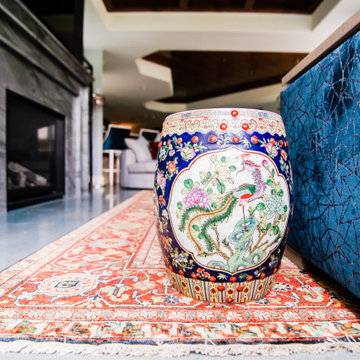
The lake level of this home was dark and dreary. Everywhere you looked, there was brown... dark brown painted window casings, door casings, and baseboards... brown stained concrete (in bad shape), brown wood countertops, brown backsplash tile, and black cabinetry. We refinished the concrete floor into a beautiful water blue, removed the rustic stone fireplace and created a beautiful quartzite stone surround, used quartzite countertops that flow with the new marble mosaic backsplash, lightened up the cabinetry in a soft gray, and added lots of layers of color in the furnishings. The result is was a fun space to hang out with family and friends.
Rugs by Roya Rugs, sofa by Tomlinson, sofa fabric by Cowtan & Tout, bookshelves by Vanguard, coffee table by ST2, floor lamp by Vistosi.
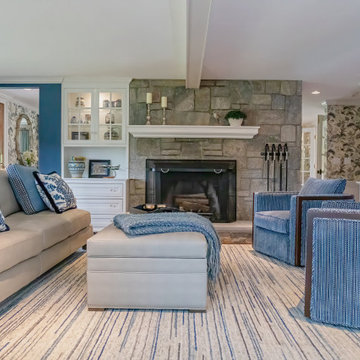
In this home there is an upper and lower living room, they are open to each other so are designed as complementary spaces. Shades of blue are carried throughout the home. Both rooms offer comfortable seating for watching TV or enjoying the views of ponds and rolling hills. The area rugs are custom, as is all of the furniture.
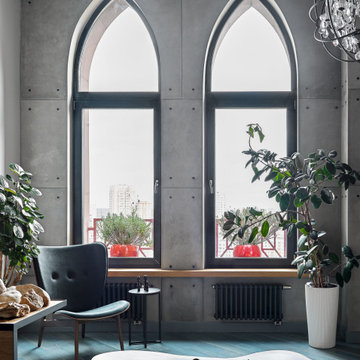
Авторы проекта:
Макс Жуков
Виктор Штефан
Стиль: Даша Соболева
Фото: Сергей Красюк
На фото: двухуровневая гостиная комната среднего размера в стиле лофт с белыми стенами, паркетным полом среднего тона, угловым камином, фасадом камина из металла, телевизором на стене и синим полом с
На фото: двухуровневая гостиная комната среднего размера в стиле лофт с белыми стенами, паркетным полом среднего тона, угловым камином, фасадом камина из металла, телевизором на стене и синим полом с
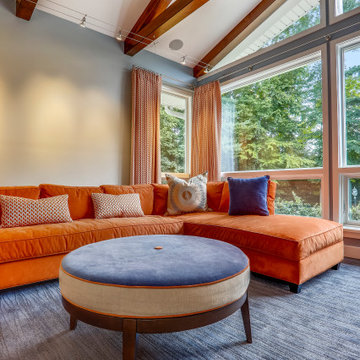
Идея дизайна: большая изолированная гостиная комната в современном стиле с домашним баром, серыми стенами, ковровым покрытием, стандартным камином, фасадом камина из плитки, телевизором на стене и синим полом
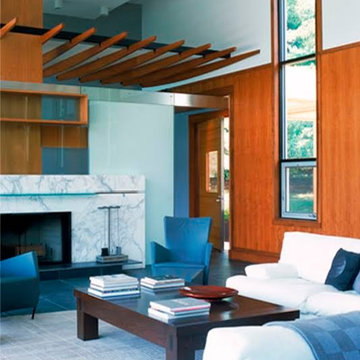
This home is designed for a modern, European feel with a large entertainment area and discrete living areas for their young family and extended stay visitors. The program was organized into two bars of accommodation, linked by the kitchen node. Large, movable windows on the interior faces frame selective views of the landscape, while facilitating natural light into all parts of the house and easy movement out.
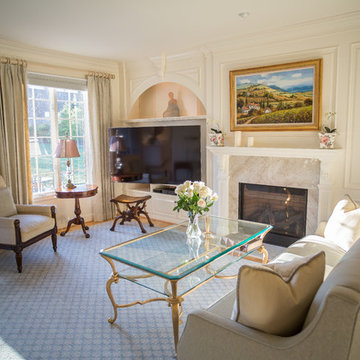
На фото: парадная, открытая гостиная комната среднего размера в викторианском стиле с белыми стенами, ковровым покрытием, стандартным камином, фасадом камина из кирпича, мультимедийным центром и синим полом
Гостиная с любым фасадом камина и синим полом – фото дизайна интерьера
5

