Гостиная с любым фасадом камина и акцентной стеной – фото дизайна интерьера
Сортировать:
Бюджет
Сортировать:Популярное за сегодня
121 - 140 из 720 фото
1 из 3
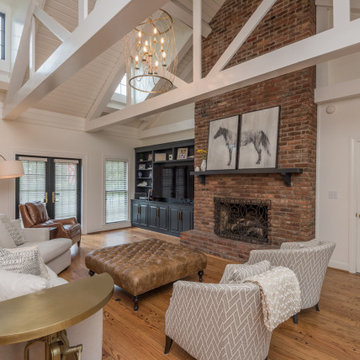
Пример оригинального дизайна: большая открытая гостиная комната в классическом стиле с белыми стенами, светлым паркетным полом, стандартным камином, фасадом камина из кирпича, коричневым полом, балками на потолке и акцентной стеной без телевизора
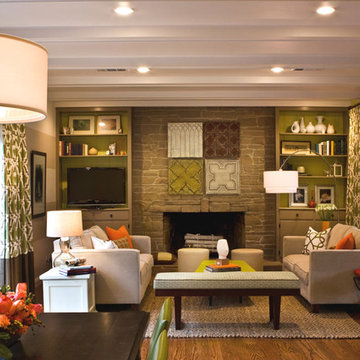
Family room with a modern twist and still kid-friendly.
Свежая идея для дизайна: гостиная комната в классическом стиле с зелеными стенами, паркетным полом среднего тона, стандартным камином, фасадом камина из камня, телевизором на стене, коричневым полом, акцентной стеной и ковром на полу - отличное фото интерьера
Свежая идея для дизайна: гостиная комната в классическом стиле с зелеными стенами, паркетным полом среднего тона, стандартным камином, фасадом камина из камня, телевизором на стене, коричневым полом, акцентной стеной и ковром на полу - отличное фото интерьера
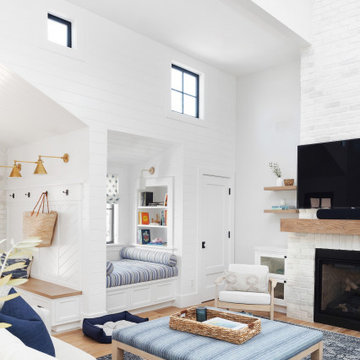
This living space is part of a Great Room that connects to the kitchen. Beautiful white brick cladding around the fireplace and chimney. White oak features including: fireplace mantel, floating shelves, and solid wood floor. The custom cabinetry on either side of the fireplace has glass display doors and Cambria Quartz countertops. The firebox is clad with stone in herringbone pattern.
Photo by Molly Rose Photography

Victorian sitting room transformation with bespoke joinery and modern lighting. Louvre shutters used to create space and light in the sitting room whilst decadent velvet curtains are used in the dining room. Stunning artwork was the inspiration behind this room.

The stacked stone wall and built-in fireplace is the focal point within this space. We love the built-in cabinets for storage and neutral color pallet as well. We certainly want to cuddle on the couch with a good book while the fireplace is burning!
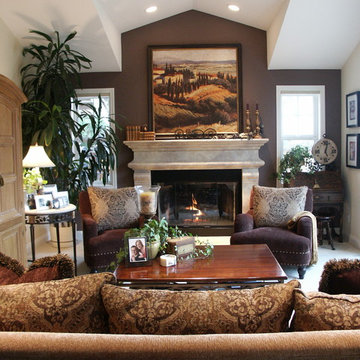
На фото: открытая гостиная комната среднего размера в классическом стиле с фасадом камина из камня, стандартным камином, серыми стенами и акцентной стеной
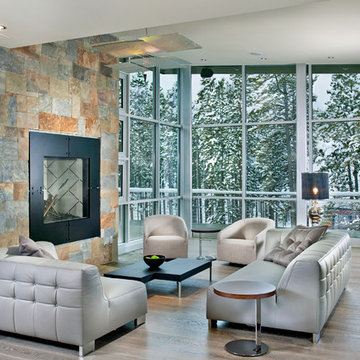
Level Three: The living room's fireplace, housed within a 12-foot-wide by 13-foot-high fireplace mass clad in mountain ash stone, creates a dramatic focal point in the room. Seating is designed to be flexible and comfortable, maintaining open spaces to enable clear views of nature through the windows.
Photograph © Darren Edwards, San Diego

Стильный дизайн: гостиная комната среднего размера в современном стиле с фасадом камина из дерева, акцентной стеной, деревянным потолком, разноцветными стенами, светлым паркетным полом, телевизором на стене и коричневым полом - последний тренд
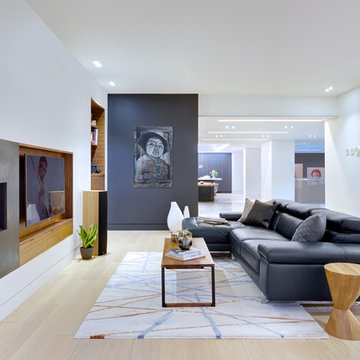
Стильный дизайн: открытая, парадная гостиная комната в скандинавском стиле с белыми стенами, светлым паркетным полом, горизонтальным камином, фасадом камина из металла, мультимедийным центром и акцентной стеной - последний тренд
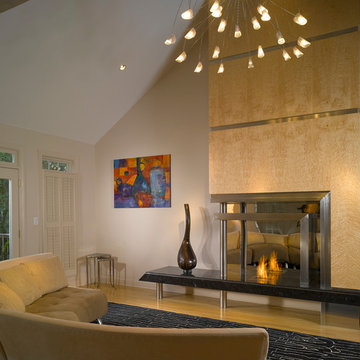
Artistic Home Fireplace
Идея дизайна: маленькая парадная, изолированная гостиная комната в современном стиле с бежевыми стенами, паркетным полом среднего тона, стандартным камином, фасадом камина из дерева, акцентной стеной и ковром на полу без телевизора для на участке и в саду
Идея дизайна: маленькая парадная, изолированная гостиная комната в современном стиле с бежевыми стенами, паркетным полом среднего тона, стандартным камином, фасадом камина из дерева, акцентной стеной и ковром на полу без телевизора для на участке и в саду

Стильный дизайн: гостиная комната в стиле ретро с белыми стенами, стандартным камином, фасадом камина из металла, акцентной стеной и ковром на полу - последний тренд
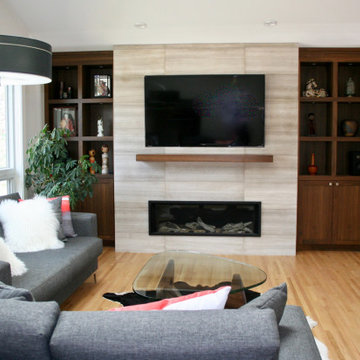
Bright spacious open plan featuring a honed Bianco limestone fireplace wall and inviting soft, textural furnishings.
Стильный дизайн: открытая гостиная комната среднего размера в стиле неоклассика (современная классика) с серыми стенами, светлым паркетным полом, стандартным камином, фасадом камина из камня, сводчатым потолком, телевизором на стене и акцентной стеной - последний тренд
Стильный дизайн: открытая гостиная комната среднего размера в стиле неоклассика (современная классика) с серыми стенами, светлым паркетным полом, стандартным камином, фасадом камина из камня, сводчатым потолком, телевизором на стене и акцентной стеной - последний тренд
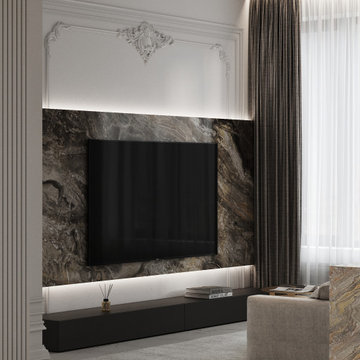
Идея дизайна: серо-белая гостиная комната среднего размера в стиле неоклассика (современная классика) с с книжными шкафами и полками, белыми стенами, полом из керамогранита, горизонтальным камином, фасадом камина из камня, телевизором на стене, зоной отдыха, белым полом, многоуровневым потолком, панелями на стенах и акцентной стеной
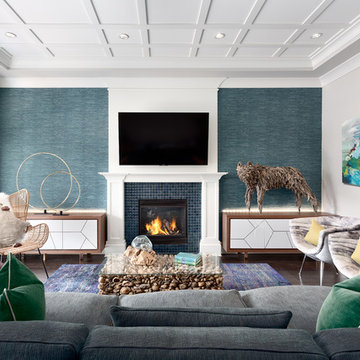
Beyond Beige Interior Design | www.beyondbeige.com | Ph: 604-876-3800 | Photography By Provoke Studios | Furniture Purchased From The Living Lab Furniture Co

This open floor plan family room for a family of four—two adults and two children was a dream to design. I wanted to create harmony and unity in the space bringing the outdoors in. My clients wanted a space that they could, lounge, watch TV, play board games and entertain guest in. They had two requests: one—comfortable and two—inviting. They are a family that loves sports and spending time with each other.
One of the challenges I tackled first was the 22 feet ceiling height and wall of windows. I decided to give this room a Contemporary Rustic Style. Using scale and proportion to identify the inadequacy between the height of the built-in and fireplace in comparison to the wall height was the next thing to tackle. Creating a focal point in the room created balance in the room. The addition of the reclaimed wood on the wall and furniture helped achieve harmony and unity between the elements in the room combined makes a balanced, harmonious complete space.
Bringing the outdoors in and using repetition of design elements like color throughout the room, texture in the accent pillows, rug, furniture and accessories and shape and form was how I achieved harmony. I gave my clients a space to entertain, lounge, and have fun in that reflected their lifestyle.
Photography by Haigwood Studios
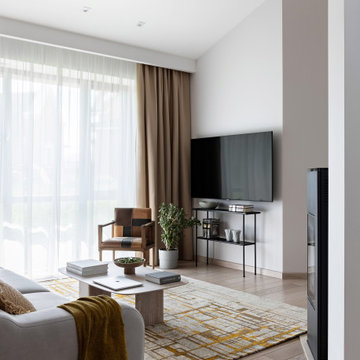
Гостиная зона с акцентной стеной из деревянных плашек и камином
Идея дизайна: гостиная комната среднего размера в современном стиле с белыми стенами, паркетным полом среднего тона, печью-буржуйкой, фасадом камина из металла, телевизором на стене, коричневым полом и акцентной стеной
Идея дизайна: гостиная комната среднего размера в современном стиле с белыми стенами, паркетным полом среднего тона, печью-буржуйкой, фасадом камина из металла, телевизором на стене, коричневым полом и акцентной стеной
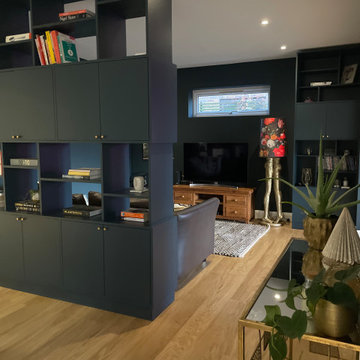
The partition wall and further bespoke carpentry was spray painted in the same colour as the walls
Стильный дизайн: открытая гостиная комната среднего размера в современном стиле с синими стенами, светлым паркетным полом, печью-буржуйкой, фасадом камина из кирпича, коричневым полом и акцентной стеной - последний тренд
Стильный дизайн: открытая гостиная комната среднего размера в современном стиле с синими стенами, светлым паркетным полом, печью-буржуйкой, фасадом камина из кирпича, коричневым полом и акцентной стеной - последний тренд
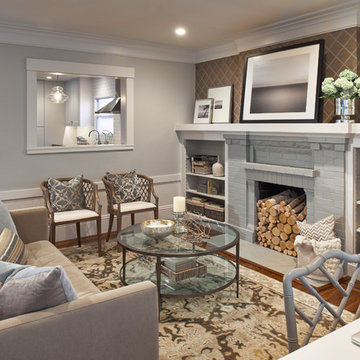
Dean J. Birinyi Photography
Пример оригинального дизайна: гостиная комната в стиле неоклассика (современная классика) с серыми стенами, темным паркетным полом, стандартным камином, фасадом камина из кирпича и акцентной стеной
Пример оригинального дизайна: гостиная комната в стиле неоклассика (современная классика) с серыми стенами, темным паркетным полом, стандартным камином, фасадом камина из кирпича и акцентной стеной
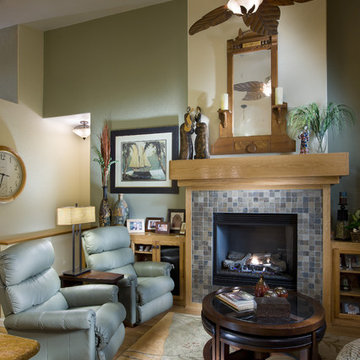
A touch of craftsman and a contemporary area rug and furnishings bring a relaxed feel to this family room. Multiple seating choices gives the family plenty of options to converse and hang out.
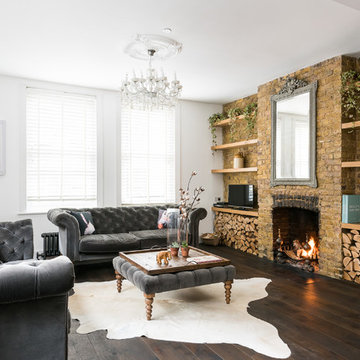
Photography by Veronica Rodriguez Interior Photography.
На фото: изолированная гостиная комната среднего размера с белыми стенами, темным паркетным полом, стандартным камином, фасадом камина из кирпича, отдельно стоящим телевизором, коричневым полом и акцентной стеной с
На фото: изолированная гостиная комната среднего размера с белыми стенами, темным паркетным полом, стандартным камином, фасадом камина из кирпича, отдельно стоящим телевизором, коричневым полом и акцентной стеной с
Гостиная с любым фасадом камина и акцентной стеной – фото дизайна интерьера
7

