Гостиная с любым фасадом камина – фото дизайна интерьера со средним бюджетом
Сортировать:
Бюджет
Сортировать:Популярное за сегодня
41 - 60 из 44 206 фото
1 из 3

This contemporary transitional great family living room has a cozy lived-in look, but still looks crisp with fine custom made contemporary furniture made of kiln-dried Alder wood from sustainably harvested forests and hard solid maple wood with premium finishes and upholstery treatments. Stone textured fireplace wall makes a bold sleek statement in the space.
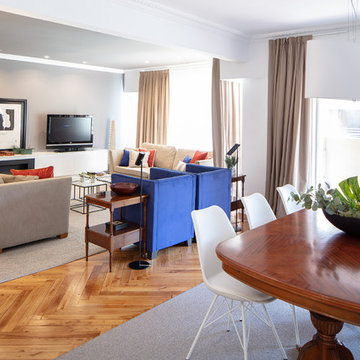
Las zonas tanto del salón como del comedor gozan de grandes ventanales por los que nunca falta la luz natural.
Идея дизайна: открытая гостиная комната среднего размера в стиле фьюжн с серыми стенами, ковровым покрытием, горизонтальным камином, фасадом камина из металла, отдельно стоящим телевизором и серым полом
Идея дизайна: открытая гостиная комната среднего размера в стиле фьюжн с серыми стенами, ковровым покрытием, горизонтальным камином, фасадом камина из металла, отдельно стоящим телевизором и серым полом

На фото: большая открытая гостиная комната в стиле модернизм с белыми стенами, полом из ламината, стандартным камином, фасадом камина из плитки, телевизором на стене, серым полом и ковром на полу с

Marcell Puzsar
Пример оригинального дизайна: большая парадная, изолированная гостиная комната в средиземноморском стиле с белыми стенами, темным паркетным полом, стандартным камином, фасадом камина из плитки и черным полом без телевизора
Пример оригинального дизайна: большая парадная, изолированная гостиная комната в средиземноморском стиле с белыми стенами, темным паркетным полом, стандартным камином, фасадом камина из плитки и черным полом без телевизора

Marisa Vitale Photography
Стильный дизайн: открытая гостиная комната в стиле ретро с белыми стенами, паркетным полом среднего тона, двусторонним камином, фасадом камина из плитки и коричневым полом - последний тренд
Стильный дизайн: открытая гостиная комната в стиле ретро с белыми стенами, паркетным полом среднего тона, двусторонним камином, фасадом камина из плитки и коричневым полом - последний тренд

Victorian refurbished lounge with feature bespoke joinery and window dressings.
Imago: www.imagoportraits.co.uk
На фото: изолированная гостиная комната среднего размера в викторианском стиле с серыми стенами, светлым паркетным полом, печью-буржуйкой, фасадом камина из плитки, телевизором на стене и коричневым полом с
На фото: изолированная гостиная комната среднего размера в викторианском стиле с серыми стенами, светлым паркетным полом, печью-буржуйкой, фасадом камина из плитки, телевизором на стене и коричневым полом с
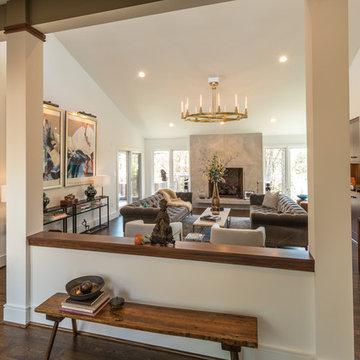
Amy Pearman, Boyd Pearman Photography
На фото: большая открытая, парадная гостиная комната в стиле неоклассика (современная классика) с белыми стенами, темным паркетным полом, стандартным камином, фасадом камина из камня и коричневым полом без телевизора с
На фото: большая открытая, парадная гостиная комната в стиле неоклассика (современная классика) с белыми стенами, темным паркетным полом, стандартным камином, фасадом камина из камня и коричневым полом без телевизора с
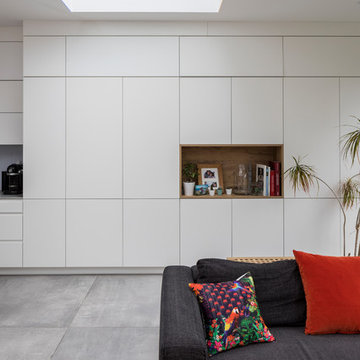
Photo by Chris Snook
Свежая идея для дизайна: парадная, изолированная гостиная комната среднего размера в современном стиле с серыми стенами, паркетным полом среднего тона, стандартным камином, фасадом камина из штукатурки, телевизором на стене и коричневым полом - отличное фото интерьера
Свежая идея для дизайна: парадная, изолированная гостиная комната среднего размера в современном стиле с серыми стенами, паркетным полом среднего тона, стандартным камином, фасадом камина из штукатурки, телевизором на стене и коричневым полом - отличное фото интерьера

Photos by Tad Davis Photography
Стильный дизайн: большая открытая гостиная комната в стиле неоклассика (современная классика) с паркетным полом среднего тона, стандартным камином, фасадом камина из камня, телевизором на стене, коричневым полом и серыми стенами - последний тренд
Стильный дизайн: большая открытая гостиная комната в стиле неоклассика (современная классика) с паркетным полом среднего тона, стандартным камином, фасадом камина из камня, телевизором на стене, коричневым полом и серыми стенами - последний тренд

Builder: Brad DeHaan Homes
Photographer: Brad Gillette
Every day feels like a celebration in this stylish design that features a main level floor plan perfect for both entertaining and convenient one-level living. The distinctive transitional exterior welcomes friends and family with interesting peaked rooflines, stone pillars, stucco details and a symmetrical bank of windows. A three-car garage and custom details throughout give this compact home the appeal and amenities of a much-larger design and are a nod to the Craftsman and Mediterranean designs that influenced this updated architectural gem. A custom wood entry with sidelights match the triple transom windows featured throughout the house and echo the trim and features seen in the spacious three-car garage. While concentrated on one main floor and a lower level, there is no shortage of living and entertaining space inside. The main level includes more than 2,100 square feet, with a roomy 31 by 18-foot living room and kitchen combination off the central foyer that’s perfect for hosting parties or family holidays. The left side of the floor plan includes a 10 by 14-foot dining room, a laundry and a guest bedroom with bath. To the right is the more private spaces, with a relaxing 11 by 10-foot study/office which leads to the master suite featuring a master bath, closet and 13 by 13-foot sleeping area with an attractive peaked ceiling. The walkout lower level offers another 1,500 square feet of living space, with a large family room, three additional family bedrooms and a shared bath.
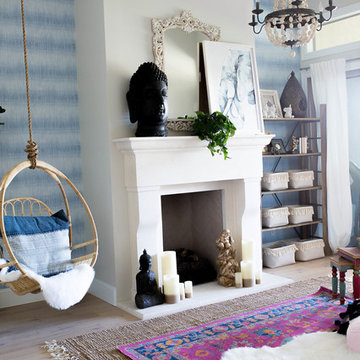
This living Room Den was converted to a music/doula room for client to work with her clients in this cozy boho space.
На фото: открытая гостиная комната среднего размера в стиле фьюжн с белыми стенами, светлым паркетным полом, стандартным камином, фасадом камина из штукатурки и коричневым полом
На фото: открытая гостиная комната среднего размера в стиле фьюжн с белыми стенами, светлым паркетным полом, стандартным камином, фасадом камина из штукатурки и коричневым полом
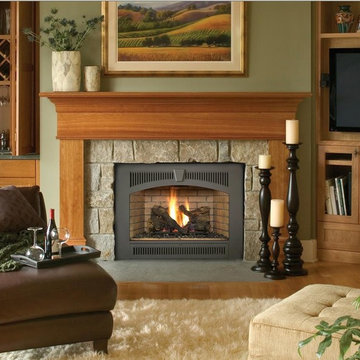
Пример оригинального дизайна: парадная, изолированная гостиная комната среднего размера в классическом стиле с бежевыми стенами, стандартным камином, коричневым полом, паркетным полом среднего тона и фасадом камина из плитки без телевизора

Our clients wanted to update their living room with custom built-in cabinets and add a unique look with the metal fireplace and metal shelving. The results are stunning.

Roehner and Ryan
На фото: открытая комната для игр среднего размера в стиле модернизм с серыми стенами, полом из травертина, стандартным камином, фасадом камина из плитки, телевизором на стене и бежевым полом с
На фото: открытая комната для игр среднего размера в стиле модернизм с серыми стенами, полом из травертина, стандартным камином, фасадом камина из плитки, телевизором на стене и бежевым полом с

My client was moving from a 5,000 sq ft home into a 1,365 sq ft townhouse. She wanted a clean palate and room for entertaining. The main living space on the first floor has 5 sitting areas, three are shown here. She travels a lot and wanted her art work to be showcased. We kept the overall color scheme black and white to help give the space a modern loft/ art gallery feel. the result was clean and modern without feeling cold. Randal Perry Photography
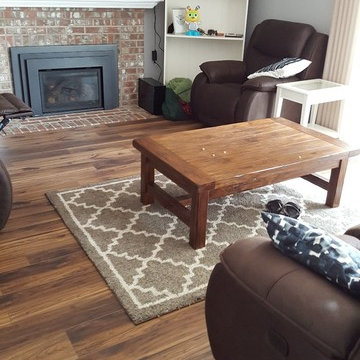
Идея дизайна: открытая гостиная комната среднего размера в стиле неоклассика (современная классика) с серыми стенами, полом из ламината, стандартным камином, фасадом камина из кирпича, телевизором на стене и коричневым полом

We replaced the brick with a Tuscan-colored stacked stone and added a wood mantel; the television was built-in to the stacked stone and framed out for a custom look. This created an updated design scheme for the room and a focal point. We also removed an entry wall on the east side of the home, and a wet bar near the back of the living area. This had an immediate impact on the brightness of the room and allowed for more natural light and a more open, airy feel, as well as increased square footage of the space. We followed up by updating the paint color to lighten the room, while also creating a natural flow into the remaining rooms of this first-floor, open floor plan.
After removing the brick underneath the shelving units, we added a bench storage unit and closed cabinetry for storage. The back walls were finalized with a white shiplap wall treatment to brighten the space and wood shelving for accessories. On the left side of the fireplace, we added a single floating wood shelf to highlight and display the sword.
The popcorn ceiling was scraped and replaced with a cleaner look, and the wood beams were stained to match the new mantle and floating shelves. The updated ceiling and beams created another dramatic focal point in the room, drawing the eye upward, and creating an open, spacious feel to the room. The room was finalized by removing the existing ceiling fan and replacing it with a rustic, two-toned, four-light chandelier in a distressed weathered oak finish on an iron metal frame.
Photo Credit: Nina Leone Photography

MODERN ORGANIC UPDATED FAMILY ROOM
LUXE LIVING SPACE
NEUTRAL COLOR PALETTE
GRAYS
TEXTURE
CORAL
ORGANIC ACCESSORIES
ACCESSORIES
HERRINGBONE WOOD WALLPAPER
CHEVRON WOOD WALLPAPER
MODERN RUG
METALLIC CORK CEILING WALLPAPER
MIXED METALS
SCULPTURED GLASS CEILING LIGHT
MODERN ART
GRAY SHAGREEN CABINET
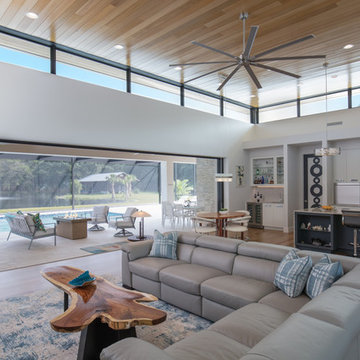
Ryan Gamma Photography
Пример оригинального дизайна: открытая гостиная комната среднего размера в современном стиле с белыми стенами, светлым паркетным полом, горизонтальным камином, фасадом камина из плитки, телевизором на стене и коричневым полом
Пример оригинального дизайна: открытая гостиная комната среднего размера в современном стиле с белыми стенами, светлым паркетным полом, горизонтальным камином, фасадом камина из плитки, телевизором на стене и коричневым полом

mid century modern house locate north of san antonio texas
house designed by oscar e flores design studio
photos by lauren keller
Источник вдохновения для домашнего уюта: парадная, открытая гостиная комната среднего размера в стиле ретро с белыми стенами, бетонным полом, горизонтальным камином, фасадом камина из плитки, телевизором на стене и серым полом
Источник вдохновения для домашнего уюта: парадная, открытая гостиная комната среднего размера в стиле ретро с белыми стенами, бетонным полом, горизонтальным камином, фасадом камина из плитки, телевизором на стене и серым полом
Гостиная с любым фасадом камина – фото дизайна интерьера со средним бюджетом
3

