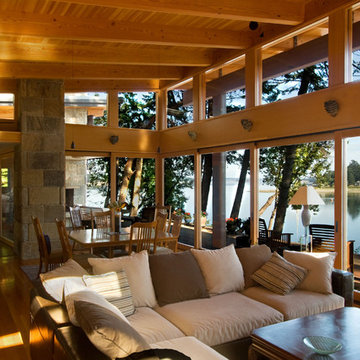Гостиная с любой отделкой стен – фото дизайна интерьера
Сортировать:
Бюджет
Сортировать:Популярное за сегодня
1 - 20 из 42 фото
1 из 3

Built by Old Hampshire Designs, Inc.
John W. Hession, Photographer
Пример оригинального дизайна: большая открытая, парадная гостиная комната в стиле рустика с светлым паркетным полом, горизонтальным камином, фасадом камина из камня, коричневыми стенами, бежевым полом и ковром на полу без телевизора
Пример оригинального дизайна: большая открытая, парадная гостиная комната в стиле рустика с светлым паркетным полом, горизонтальным камином, фасадом камина из камня, коричневыми стенами, бежевым полом и ковром на полу без телевизора

Perched on a hilltop high in the Myacama mountains is a vineyard property that exists off-the-grid. This peaceful parcel is home to Cornell Vineyards, a winery known for robust cabernets and a casual ‘back to the land’ sensibility. We were tasked with designing a simple refresh of two existing buildings that dually function as a weekend house for the proprietor’s family and a platform to entertain winery guests. We had fun incorporating our client’s Asian art and antiques that are highlighted in both living areas. Paired with a mix of neutral textures and tones we set out to create a casual California style reflective of its surrounding landscape and the winery brand.

Waterfront house Archipelago
Идея дизайна: большая парадная, открытая гостиная комната в стиле модернизм с серыми стенами и бетонным полом без камина, телевизора
Идея дизайна: большая парадная, открытая гостиная комната в стиле модернизм с серыми стенами и бетонным полом без камина, телевизора

На фото: открытая гостиная комната в стиле рустика с белыми стенами, светлым паркетным полом, стандартным камином, фасадом камина из бетона, телевизором на стене, сводчатым потолком и стенами из вагонки
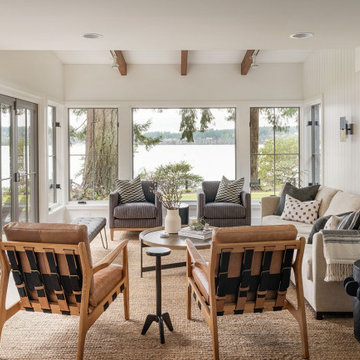
Стильный дизайн: гостиная комната в стиле кантри с белыми стенами, светлым паркетным полом, коричневым полом и стенами из вагонки - последний тренд
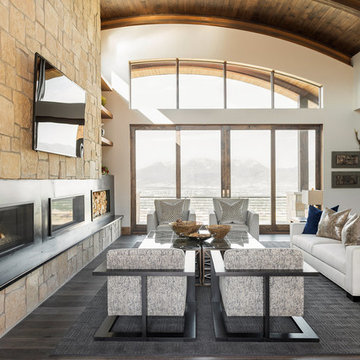
Photo by Lucy Call
Источник вдохновения для домашнего уюта: открытая гостиная комната в стиле рустика с белыми стенами, темным паркетным полом, горизонтальным камином, фасадом камина из металла и телевизором на стене
Источник вдохновения для домашнего уюта: открытая гостиная комната в стиле рустика с белыми стенами, темным паркетным полом, горизонтальным камином, фасадом камина из металла и телевизором на стене
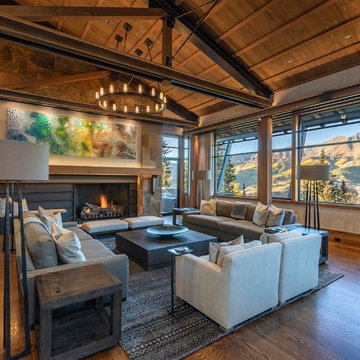
Architecture by Tommy Hein Architects. Construction by Overly Construction, Inc. Photo: Tommy Hein Architects
На фото: парадная гостиная комната в стиле рустика с темным паркетным полом, горизонтальным камином и ковром на полу без телевизора с
На фото: парадная гостиная комната в стиле рустика с темным паркетным полом, горизонтальным камином и ковром на полу без телевизора с

Original KAWS sculptures are placed in the corner of this expansive great room / living room of this Sarasota Vue penthouse build-out overlooking Sarasota Bay. The great room's pink sofa is much like a bright garden flower, and the custom-dyed feathers on the dining room chandelier add to the outdoor motif of the Italian garden design.
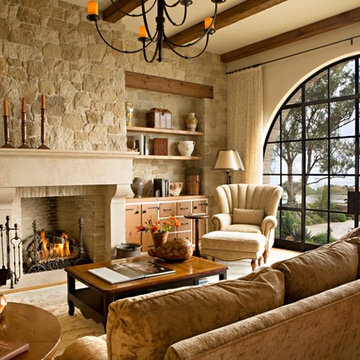
На фото: гостиная комната в средиземноморском стиле с бежевыми стенами, стандартным камином и фасадом камина из камня с
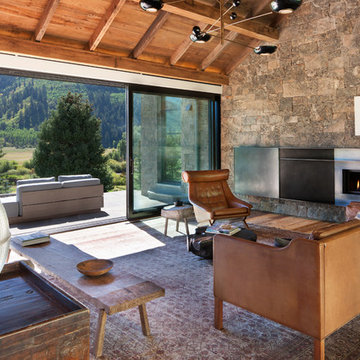
David O. Marlow
На фото: гостиная комната в стиле рустика с темным паркетным полом, горизонтальным камином, фасадом камина из металла и коричневым полом с
На фото: гостиная комната в стиле рустика с темным паркетным полом, горизонтальным камином, фасадом камина из металла и коричневым полом с
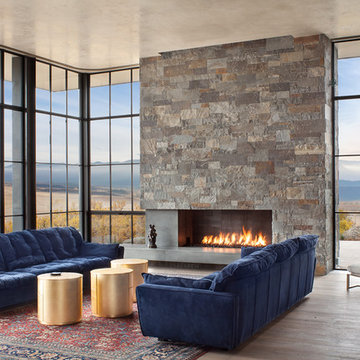
Пример оригинального дизайна: большая открытая гостиная комната в современном стиле с горизонтальным камином, фасадом камина из камня, темным паркетным полом и коричневым полом
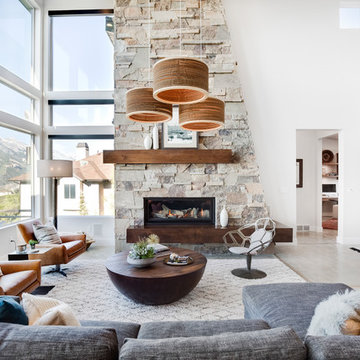
Great Room
Источник вдохновения для домашнего уюта: открытая гостиная комната в стиле рустика с белыми стенами, горизонтальным камином и серым полом
Источник вдохновения для домашнего уюта: открытая гостиная комната в стиле рустика с белыми стенами, горизонтальным камином и серым полом
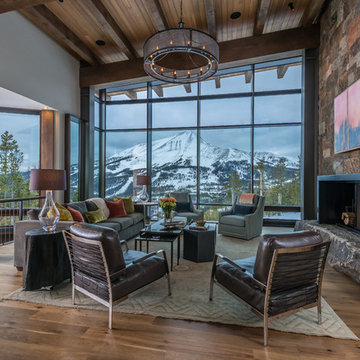
Audrey Hall Photography
Пример оригинального дизайна: большая парадная, открытая гостиная комната в стиле рустика с паркетным полом среднего тона, белыми стенами, стандартным камином, фасадом камина из камня, коричневым полом и ковром на полу без телевизора
Пример оригинального дизайна: большая парадная, открытая гостиная комната в стиле рустика с паркетным полом среднего тона, белыми стенами, стандартным камином, фасадом камина из камня, коричневым полом и ковром на полу без телевизора

High-Performance Design Process
Each BONE Structure home is optimized for energy efficiency using our high-performance process. Learn more about this unique approach.
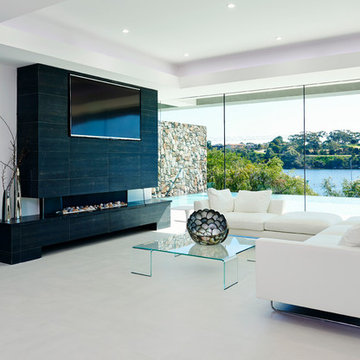
На фото: открытая гостиная комната среднего размера в современном стиле с горизонтальным камином, телевизором на стене и белыми стенами с

Стильный дизайн: открытая гостиная комната:: освещение в стиле рустика с с книжными шкафами и полками, темным паркетным полом, стандартным камином и фасадом камина из металла без телевизора - последний тренд
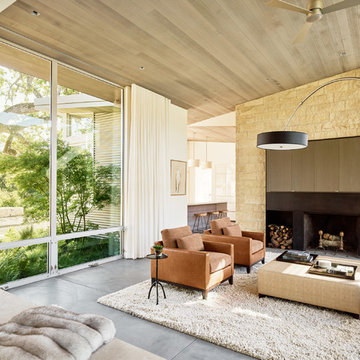
Joe Fletcher
Atop a ridge in the Santa Lucia mountains of Carmel, California, an oak tree stands elevated above the fog and wrapped at its base in this ranch retreat. The weekend home’s design grew around the 100-year-old Valley Oak to form a horseshoe-shaped house that gathers ridgeline views of Oak, Madrone, and Redwood groves at its exterior and nestles around the tree at its center. The home’s orientation offers both the shade of the oak canopy in the courtyard and the sun flowing into the great room at the house’s rear façades.
This modern take on a traditional ranch home offers contemporary materials and landscaping to a classic typology. From the main entry in the courtyard, one enters the home’s great room and immediately experiences the dramatic westward views across the 70 foot pool at the house’s rear. In this expansive public area, programmatic needs flow and connect - from the kitchen, whose windows face the courtyard, to the dining room, whose doors slide seamlessly into walls to create an outdoor dining pavilion. The primary circulation axes flank the internal courtyard, anchoring the house to its site and heightening the sense of scale by extending views outward at each of the corridor’s ends. Guest suites, complete with private kitchen and living room, and the garage are housed in auxiliary wings connected to the main house by covered walkways.
Building materials including pre-weathered corrugated steel cladding, buff limestone walls, and large aluminum apertures, and the interior palette of cedar-clad ceilings, oil-rubbed steel, and exposed concrete floors soften the modern aesthetics into a refined but rugged ranch home.
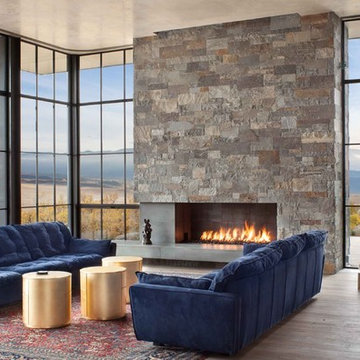
Vertical Arts Architecture II Gibeon Photography
Идея дизайна: парадная, открытая гостиная комната в современном стиле с паркетным полом среднего тона, горизонтальным камином и фасадом камина из камня
Идея дизайна: парадная, открытая гостиная комната в современном стиле с паркетным полом среднего тона, горизонтальным камином и фасадом камина из камня
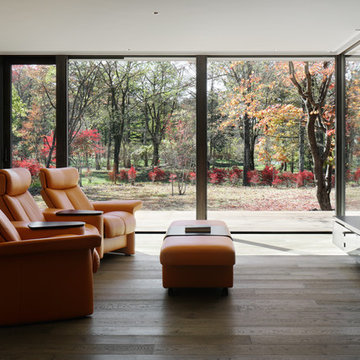
Свежая идея для дизайна: открытая гостиная комната в современном стиле с коричневыми стенами, темным паркетным полом, печью-буржуйкой, фасадом камина из камня, телевизором на стене и коричневым полом - отличное фото интерьера
Гостиная с любой отделкой стен – фото дизайна интерьера
1


