Гостиная с любой отделкой стен – фото дизайна интерьера
Сортировать:
Бюджет
Сортировать:Популярное за сегодня
161 - 180 из 198 фото
1 из 3
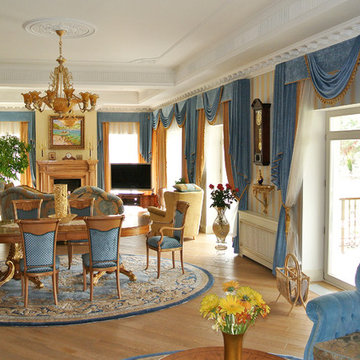
Калинин Михаил
На фото: большая гостиная комната в классическом стиле с стандартным камином, отдельно стоящим телевизором и обоями на стенах с
На фото: большая гостиная комната в классическом стиле с стандартным камином, отдельно стоящим телевизором и обоями на стенах с
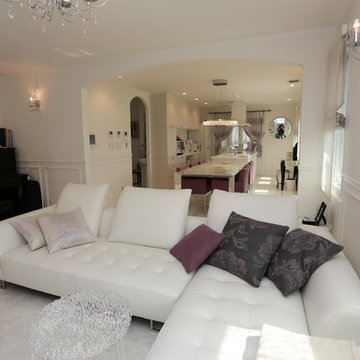
動線を考慮したキッチンダイニング。
そしてくつろぎのリビング。
Источник вдохновения для домашнего уюта: большая парадная, открытая гостиная комната в классическом стиле с белыми стенами, полом из фанеры, бежевым полом, потолком с обоями и обоями на стенах без камина
Источник вдохновения для домашнего уюта: большая парадная, открытая гостиная комната в классическом стиле с белыми стенами, полом из фанеры, бежевым полом, потолком с обоями и обоями на стенах без камина
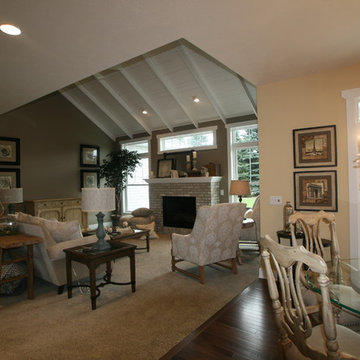
Источник вдохновения для домашнего уюта: парадная, открытая гостиная комната с серыми стенами, ковровым покрытием, стандартным камином, фасадом камина из кирпича, серым полом, потолком из вагонки и стенами из вагонки
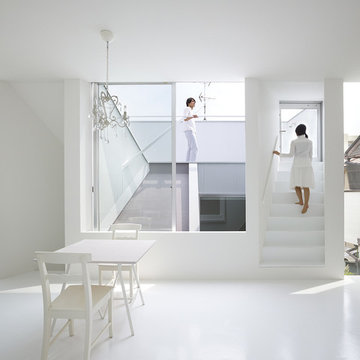
Toshiyuki Yano
Идея дизайна: маленькая открытая гостиная комната в современном стиле с белыми стенами, полом из винила, телевизором на стене, белым полом, потолком с обоями и обоями на стенах для на участке и в саду
Идея дизайна: маленькая открытая гостиная комната в современном стиле с белыми стенами, полом из винила, телевизором на стене, белым полом, потолком с обоями и обоями на стенах для на участке и в саду
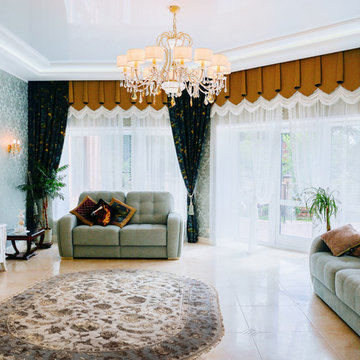
Гостиная имеет нестандартную 5-угольную форму. На трех стенах расположены огромные окна - это делает комнату очень светлой и солнечной. Прямо из гостиной можно выйти на открытую террасу и полюбоваться садом.
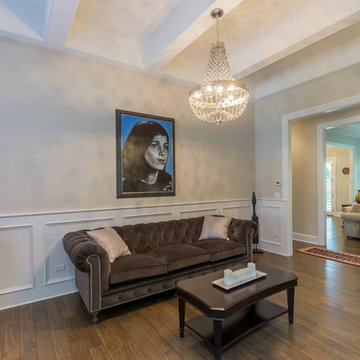
This 6,000sf luxurious custom new construction 5-bedroom, 4-bath home combines elements of open-concept design with traditional, formal spaces, as well. Tall windows, large openings to the back yard, and clear views from room to room are abundant throughout. The 2-story entry boasts a gently curving stair, and a full view through openings to the glass-clad family room. The back stair is continuous from the basement to the finished 3rd floor / attic recreation room.
The interior is finished with the finest materials and detailing, with crown molding, coffered, tray and barrel vault ceilings, chair rail, arched openings, rounded corners, built-in niches and coves, wide halls, and 12' first floor ceilings with 10' second floor ceilings.
It sits at the end of a cul-de-sac in a wooded neighborhood, surrounded by old growth trees. The homeowners, who hail from Texas, believe that bigger is better, and this house was built to match their dreams. The brick - with stone and cast concrete accent elements - runs the full 3-stories of the home, on all sides. A paver driveway and covered patio are included, along with paver retaining wall carved into the hill, creating a secluded back yard play space for their young children.
Project photography by Kmieick Imagery.
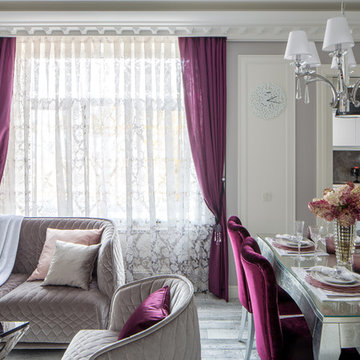
Архитекторы: Дмитрий Глушков, Фёдор Селенин; Фото: Антон Лихтарович
На фото: большая открытая, объединенная гостиная комната в скандинавском стиле с домашним баром, бежевыми стенами, полом из терракотовой плитки, стандартным камином, фасадом камина из кирпича, телевизором на стене, серым полом, многоуровневым потолком и панелями на части стены
На фото: большая открытая, объединенная гостиная комната в скандинавском стиле с домашним баром, бежевыми стенами, полом из терракотовой плитки, стандартным камином, фасадом камина из кирпича, телевизором на стене, серым полом, многоуровневым потолком и панелями на части стены
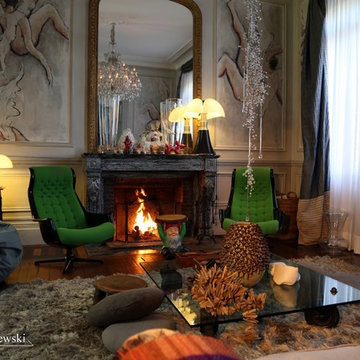
Réaménagement complet du grand salon
Création de fresques, ameublement MIx and Match faisant large place au mélange de styles et couleurs
Идея дизайна: парадная, изолированная гостиная комната в стиле неоклассика (современная классика) с серыми стенами, светлым паркетным полом, стандартным камином, фасадом камина из камня и панелями на стенах без телевизора
Идея дизайна: парадная, изолированная гостиная комната в стиле неоклассика (современная классика) с серыми стенами, светлым паркетным полом, стандартным камином, фасадом камина из камня и панелями на стенах без телевизора
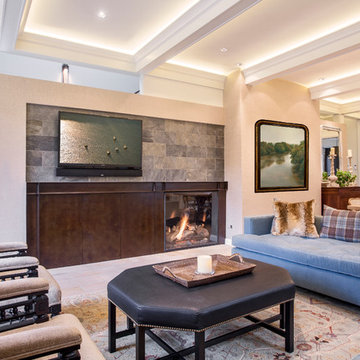
На фото: открытая гостиная комната среднего размера в стиле неоклассика (современная классика) с фасадом камина из металла, бежевыми стенами и телевизором на стене с
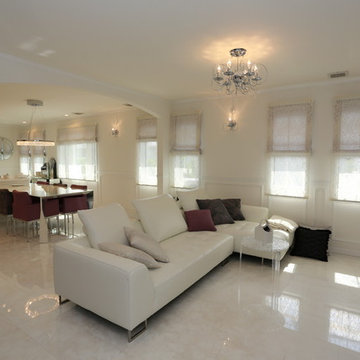
内装や家具は、あくまでもホワイトを基調に。
アクセントには奥様のお好きな藤色とワインレッドをポイントに。
На фото: большая открытая гостиная комната в классическом стиле с белыми стенами, полом из фанеры, отдельно стоящим телевизором, бежевым полом, потолком с обоями и обоями на стенах без камина с
На фото: большая открытая гостиная комната в классическом стиле с белыми стенами, полом из фанеры, отдельно стоящим телевизором, бежевым полом, потолком с обоями и обоями на стенах без камина с
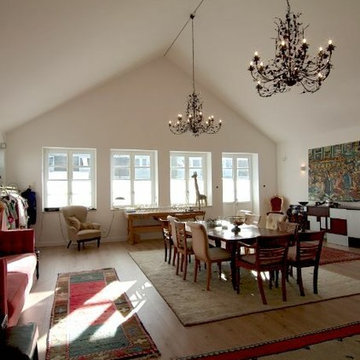
Monheim am Rhein, früheres Dusch- und Badehaus.
На фото: огромная парадная, открытая гостиная комната в классическом стиле с белыми стенами, светлым паркетным полом, скрытым телевизором, бежевым полом, многоуровневым потолком и обоями на стенах без камина с
На фото: огромная парадная, открытая гостиная комната в классическом стиле с белыми стенами, светлым паркетным полом, скрытым телевизором, бежевым полом, многоуровневым потолком и обоями на стенах без камина с
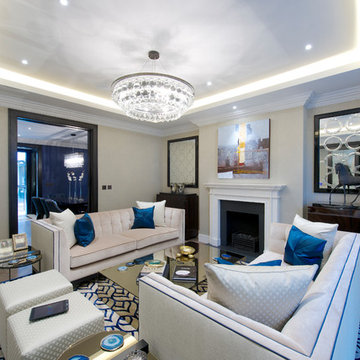
Nu:projects Specialises In Luxury Refurbishments- Extensions-Basements - Audio & Visual
Свежая идея для дизайна: большая изолированная гостиная комната в современном стиле с бежевыми стенами, паркетным полом среднего тона, стандартным камином, фасадом камина из штукатурки, коричневым полом, кессонным потолком и деревянными стенами без телевизора - отличное фото интерьера
Свежая идея для дизайна: большая изолированная гостиная комната в современном стиле с бежевыми стенами, паркетным полом среднего тона, стандартным камином, фасадом камина из штукатурки, коричневым полом, кессонным потолком и деревянными стенами без телевизора - отличное фото интерьера

Built by Old Hampshire Designs, Inc.
John W. Hession, Photographer
Пример оригинального дизайна: большая открытая, парадная гостиная комната в стиле рустика с светлым паркетным полом, горизонтальным камином, фасадом камина из камня, коричневыми стенами, бежевым полом и ковром на полу без телевизора
Пример оригинального дизайна: большая открытая, парадная гостиная комната в стиле рустика с светлым паркетным полом, горизонтальным камином, фасадом камина из камня, коричневыми стенами, бежевым полом и ковром на полу без телевизора
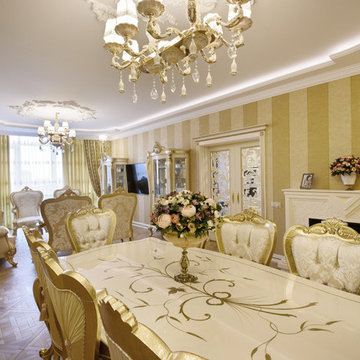
Кирилл Костенко
На фото: большая открытая гостиная комната в классическом стиле с желтыми стенами, паркетным полом среднего тона, телевизором на стене, бежевым полом, многоуровневым потолком, обоями на стенах и тюлем на окнах с
На фото: большая открытая гостиная комната в классическом стиле с желтыми стенами, паркетным полом среднего тона, телевизором на стене, бежевым полом, многоуровневым потолком, обоями на стенах и тюлем на окнах с
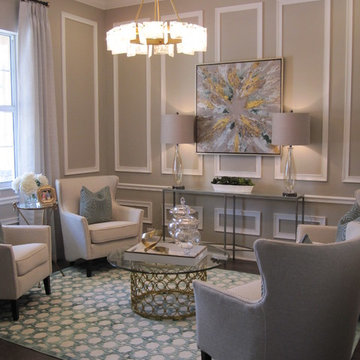
This elegant living area showcases a white painted wall detail, edgy light fixtures, and a blend of textural elements - from brass to iron, linen to silk.
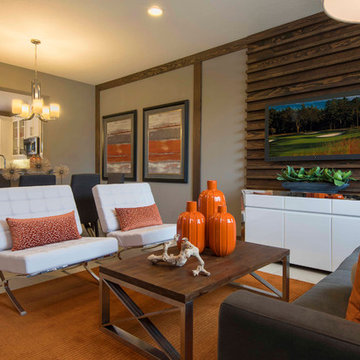
This "smaller" living & dining room combination was given visual "separation" by use of dimensional wood panel behind the TV, and vertical flat stock to visually 'divide' the spaces.
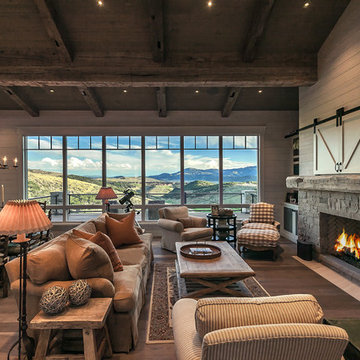
The great room in this home offers a comfortable area to relax, eat, and gather. With views, easy access to the outdoor porch, and a stone surround fireplace, it's easy to see how this central hub of the home draws family and friends together.
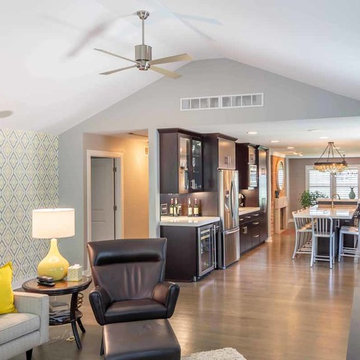
This family of 5 was quickly out-growing their 1,220sf ranch home on a beautiful corner lot. Rather than adding a 2nd floor, the decision was made to extend the existing ranch plan into the back yard, adding a new 2-car garage below the new space - for a new total of 2,520sf. With a previous addition of a 1-car garage and a small kitchen removed, a large addition was added for Master Bedroom Suite, a 4th bedroom, hall bath, and a completely remodeled living, dining and new Kitchen, open to large new Family Room. The new lower level includes the new Garage and Mudroom. The existing fireplace and chimney remain - with beautifully exposed brick. The homeowners love contemporary design, and finished the home with a gorgeous mix of color, pattern and materials.
The project was completed in 2011. Unfortunately, 2 years later, they suffered a massive house fire. The house was then rebuilt again, using the same plans and finishes as the original build, adding only a secondary laundry closet on the main level.
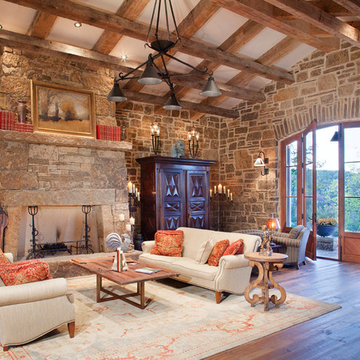
Стильный дизайн: большая парадная, изолированная гостиная комната в стиле рустика с темным паркетным полом, бежевыми стенами, стандартным камином, фасадом камина из камня, скрытым телевизором, разноцветным полом и балками на потолке - последний тренд

This 6,000sf luxurious custom new construction 5-bedroom, 4-bath home combines elements of open-concept design with traditional, formal spaces, as well. Tall windows, large openings to the back yard, and clear views from room to room are abundant throughout. The 2-story entry boasts a gently curving stair, and a full view through openings to the glass-clad family room. The back stair is continuous from the basement to the finished 3rd floor / attic recreation room.
The interior is finished with the finest materials and detailing, with crown molding, coffered, tray and barrel vault ceilings, chair rail, arched openings, rounded corners, built-in niches and coves, wide halls, and 12' first floor ceilings with 10' second floor ceilings.
It sits at the end of a cul-de-sac in a wooded neighborhood, surrounded by old growth trees. The homeowners, who hail from Texas, believe that bigger is better, and this house was built to match their dreams. The brick - with stone and cast concrete accent elements - runs the full 3-stories of the home, on all sides. A paver driveway and covered patio are included, along with paver retaining wall carved into the hill, creating a secluded back yard play space for their young children.
Project photography by Kmieick Imagery.
Гостиная с любой отделкой стен – фото дизайна интерьера
9

