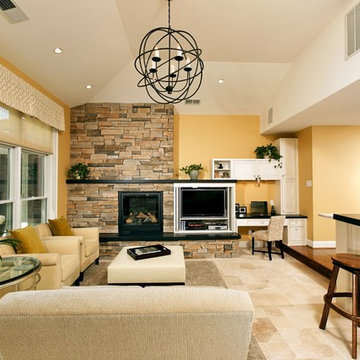Гостиная с любой отделкой стен – фото дизайна интерьера
Сортировать:
Бюджет
Сортировать:Популярное за сегодня
21 - 36 из 36 фото
1 из 3
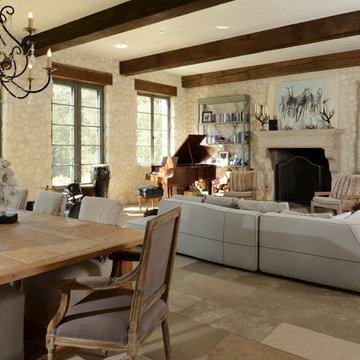
Свежая идея для дизайна: открытая гостиная комната в средиземноморском стиле с музыкальной комнатой, бежевыми стенами, стандартным камином, фасадом камина из камня и отдельно стоящим телевизором - отличное фото интерьера
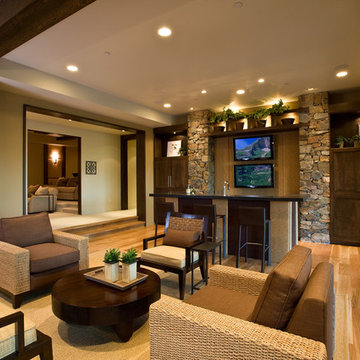
Talon's Crest was our entry in the 2008 Park City Area Showcase of Homes. We won BEST OVERALL and BEST ARCHITECTURE.
Источник вдохновения для домашнего уюта: гостиная комната в стиле рустика с домашним баром и бежевыми стенами
Источник вдохновения для домашнего уюта: гостиная комната в стиле рустика с домашним баром и бежевыми стенами
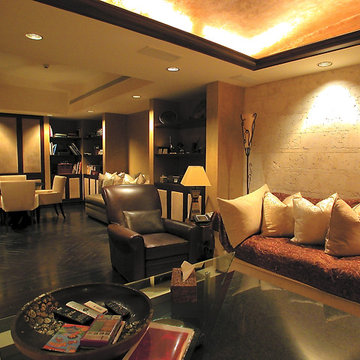
Свежая идея для дизайна: гостиная комната в современном стиле с с книжными шкафами и полками - отличное фото интерьера
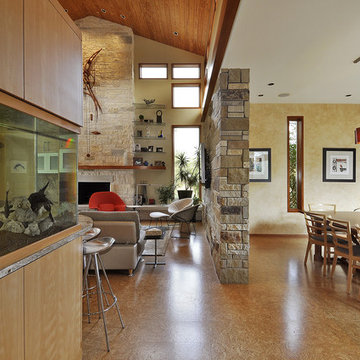
Nestled between multiple stands of Live Oak trees, the Westlake Residence is a contemporary Texas Hill Country home. The house is designed to accommodate the entire family, yet flexible in its design to be able to scale down into living only in 2,200 square feet when the children leave in several years. The home includes many state-of-the-art green features and multiple flex spaces capable of hosting large gatherings or small, intimate groups. The flow and design of the home provides for privacy from surrounding properties and streets, as well as to focus all of the entertaining to the center of the home. Finished in late 2006, the home features Icynene insulation, cork floors and thermal chimneys to exit warm air in the expansive family room.
Photography by Allison Cartwright
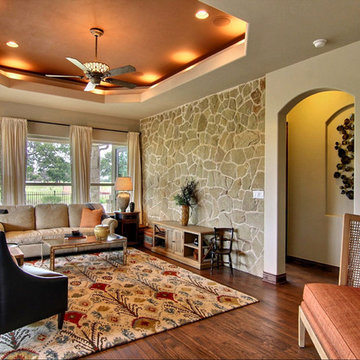
DigitalMarketingandVideo.com
Пример оригинального дизайна: гостиная комната в классическом стиле
Пример оригинального дизайна: гостиная комната в классическом стиле
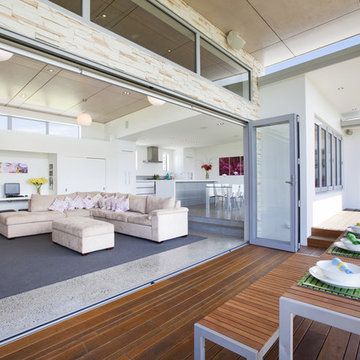
Источник вдохновения для домашнего уюта: открытая гостиная комната в стиле модернизм с белыми стенами
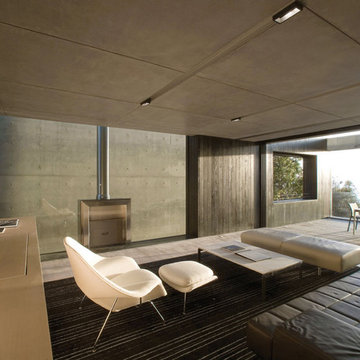
Стильный дизайн: открытая гостиная комната в стиле модернизм без телевизора - последний тренд
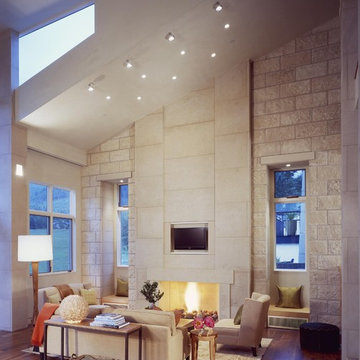
A stone fireplace
surround meets the solid sloped
roof for a strong focal point in the
living room. The play of smooth,
large format stone with textured
masonry creates interesting plays
of light and texture on the bookend
walls.
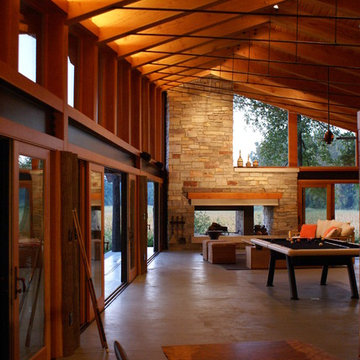
Isabelle Piquart Neylan
Источник вдохновения для домашнего уюта: гостиная комната в стиле фьюжн с фасадом камина из камня и бильярдным столом
Источник вдохновения для домашнего уюта: гостиная комната в стиле фьюжн с фасадом камина из камня и бильярдным столом
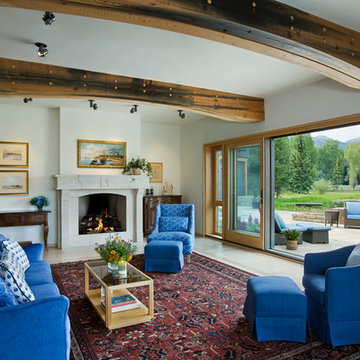
Roger Wade
Источник вдохновения для домашнего уюта: большая гостиная комната в стиле рустика с белыми стенами и стандартным камином
Источник вдохновения для домашнего уюта: большая гостиная комната в стиле рустика с белыми стенами и стандартным камином
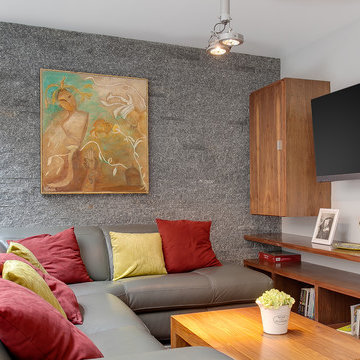
Gustavo Gasca - Camara UNO
Пример оригинального дизайна: парадная, изолированная гостиная комната в современном стиле с белыми стенами и телевизором на стене без камина
Пример оригинального дизайна: парадная, изолированная гостиная комната в современном стиле с белыми стенами и телевизором на стене без камина
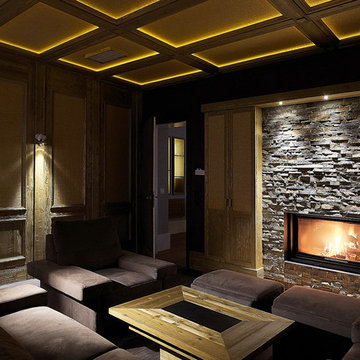
Источник вдохновения для домашнего уюта: большая парадная, изолированная гостиная комната в современном стиле с коричневыми стенами, фасадом камина из камня, горизонтальным камином, темным паркетным полом, коричневым полом и коричневым диваном без телевизора
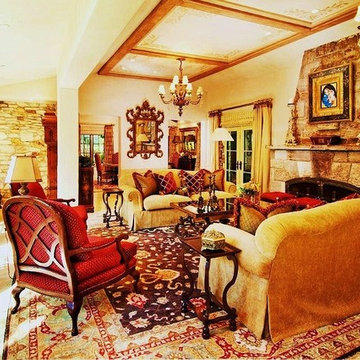
Пример оригинального дизайна: гостиная комната в средиземноморском стиле с фасадом камина из камня, бежевыми стенами, полом из известняка, стандартным камином, бежевым полом и красивыми шторами
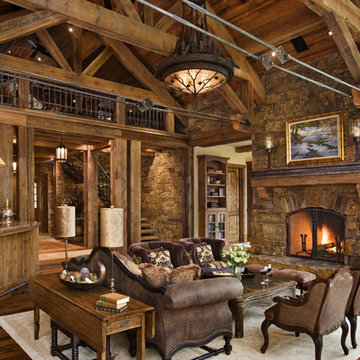
Пример оригинального дизайна: открытая гостиная комната в стиле рустика с стандартным камином, фасадом камина из камня и ковром на полу без телевизора
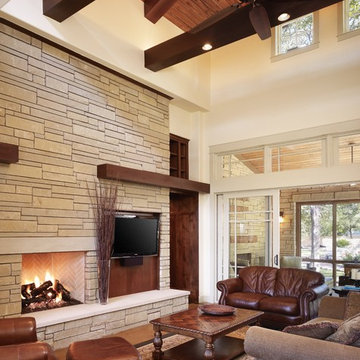
The development of the architecture and the site were critical to blend the home into this well established, but evolving, neighborhood. One goal was to make the home appear as if it had been there 20 years. The home is designed on just under an acre of land with a primary concern of working around the old, established trees (all but one was saved). The exterior style, driven by the client’s taste of a modern Craftsman home, marries materials, finishes and technologies to create a very comfortable environment both inside and out. Sustainable materials and technologies throughout the home create a warm, comfortable, and casual home for the family of four. Considerations from air quality, interior finishes, exterior materials, plan layout and orientation, thermal envelope and energy efficient appliances give this home the warmth of a craftsman with the technological edge of a green home.
Photography by Casey Dunn
Гостиная с любой отделкой стен – фото дизайна интерьера
2


