Гостиная с любой отделкой стен без телевизора – фото дизайна интерьера
Сортировать:
Бюджет
Сортировать:Популярное за сегодня
141 - 160 из 3 565 фото
1 из 3
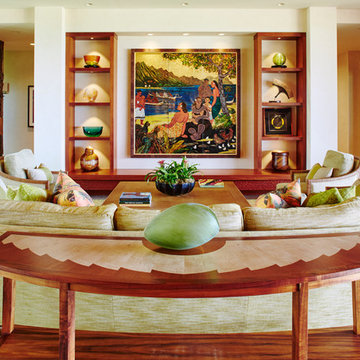
Linny Morris
Идея дизайна: парадная гостиная комната среднего размера в морском стиле без телевизора
Идея дизайна: парадная гостиная комната среднего размера в морском стиле без телевизора
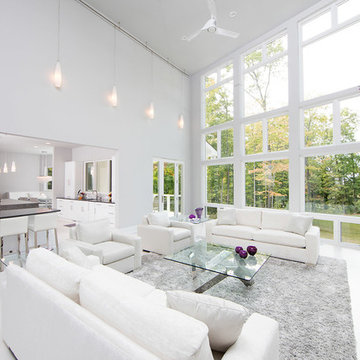
На фото: огромная парадная, открытая гостиная комната в современном стиле с белыми стенами, горизонтальным камином и фасадом камина из металла без телевизора с
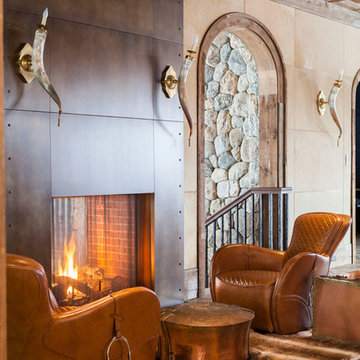
На фото: открытая гостиная комната среднего размера в стиле рустика с светлым паркетным полом, стандартным камином, фасадом камина из металла и бежевыми стенами без телевизора с

Maida Vale Apartment in Photos: A Visual Journey
Tucked away in the serene enclave of Maida Vale, London, lies an apartment that stands as a testament to the harmonious blend of eclectic modern design and traditional elegance, masterfully brought to life by Jolanta Cajzer of Studio 212. This transformative journey from a conventional space to a breathtaking interior is vividly captured through the lens of the acclaimed photographer, Tom Kurek, and further accentuated by the vibrant artworks of Kris Cieslak.
The apartment's architectural canvas showcases tall ceilings and a layout that features two cozy bedrooms alongside a lively, light-infused living room. The design ethos, carefully curated by Jolanta Cajzer, revolves around the infusion of bright colors and the strategic placement of mirrors. This thoughtful combination not only magnifies the sense of space but also bathes the apartment in a natural light that highlights the meticulous attention to detail in every corner.
Furniture selections strike a perfect harmony between the vivacity of modern styles and the grace of classic elegance. Artworks in bold hues stand in conversation with timeless timber and leather, creating a rich tapestry of textures and styles. The inclusion of soft, plush furnishings, characterized by their modern lines and chic curves, adds a layer of comfort and contemporary flair, inviting residents and guests alike into a warm embrace of stylish living.
Central to the living space, Kris Cieslak's artworks emerge as focal points of colour and emotion, bridging the gap between the tangible and the imaginative. Featured prominently in both the living room and bedroom, these paintings inject a dynamic vibrancy into the apartment, mirroring the life and energy of Maida Vale itself. The art pieces not only complement the interior design but also narrate a story of inspiration and creativity, making the apartment a living gallery of modern artistry.
Photographed with an eye for detail and a sense of spatial harmony, Tom Kurek's images capture the essence of the Maida Vale apartment. Each photograph is a window into a world where design, art, and light converge to create an ambience that is both visually stunning and deeply comforting.
This Maida Vale apartment is more than just a living space; it's a showcase of how contemporary design, when intertwined with artistic expression and captured through skilled photography, can create a home that is both a sanctuary and a source of inspiration. It stands as a beacon of style, functionality, and artistic collaboration, offering a warm welcome to all who enter.
Hashtags:
#JolantaCajzerDesign #TomKurekPhotography #KrisCieslakArt #EclecticModern #MaidaValeStyle #LondonInteriors #BrightAndBold #MirrorMagic #SpaceEnhancement #ModernMeetsTraditional #VibrantLivingRoom #CozyBedrooms #ArtInDesign #DesignTransformation #UrbanChic #ClassicElegance #ContemporaryFlair #StylishLiving #TrendyInteriors #LuxuryHomesLondon

Widened opening into traditional middle room of a Victorian home, bespoke stained glass doors were made by local artisans, installed new fire surround, hearth & wood burner. Bespoke bookcases and mini bar were created to bring function to the once unused space. The taller wall cabinets feature bespoke brass mesh inlay which house the owners high specification stereo equipment with extensive music collection stored below. New solid oak parquet flooring. Installed new traditional cornice and ceiling rose to finish the room. Viola calacatta marble with bullnose edge profile sits atop home bar with built in wine fridge.
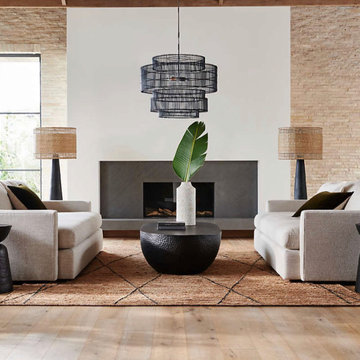
Свежая идея для дизайна: большая парадная, открытая гостиная комната в стиле модернизм с светлым паркетным полом, стандартным камином, фасадом камина из камня, коричневым полом, сводчатым потолком и кирпичными стенами без телевизора - отличное фото интерьера
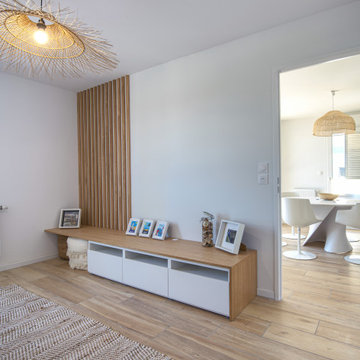
Nous avons utilisé la troisième chambre comme salon. Un canapé 3/4 places convertible permet de recevoir 2 personnes supplémentaires. Un meuble tv a été fabriqué sur mesure avec une base de meuble IKEA. Nous avons fait un habillage autour et positionné un plan de travail dessus qui dépasse du côté gauche. Cela permet de ranger les 2 poufs lorsque le salon fait office de chambre.
Un claustra bois habille le mur pour donner du relief à la pièce et faire un rappel avec la chambre parentale.
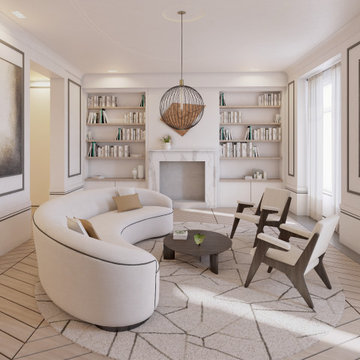
Salón y zona de lectura con chimenea
Источник вдохновения для домашнего уюта: большая открытая гостиная комната в стиле неоклассика (современная классика) с с книжными шкафами и полками, белыми стенами, паркетным полом среднего тона, горизонтальным камином, фасадом камина из камня и панелями на стенах без телевизора
Источник вдохновения для домашнего уюта: большая открытая гостиная комната в стиле неоклассика (современная классика) с с книжными шкафами и полками, белыми стенами, паркетным полом среднего тона, горизонтальным камином, фасадом камина из камня и панелями на стенах без телевизора
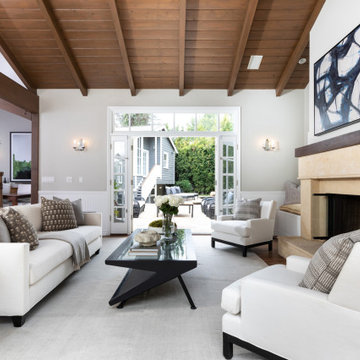
The living room of this remodeled home has high ceilings with rough hewn beams and solid walnut flooring. A large limestone fireplace is the centerpiece of the room that looks onto the backyard pool and spa and outdoor kitchen.
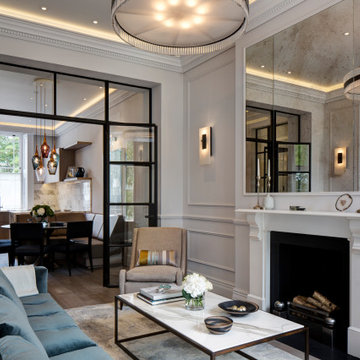
Источник вдохновения для домашнего уюта: парадная, изолированная гостиная комната среднего размера в стиле неоклассика (современная классика) с белыми стенами, паркетным полом среднего тона, стандартным камином, фасадом камина из дерева, коричневым полом и панелями на части стены без телевизора
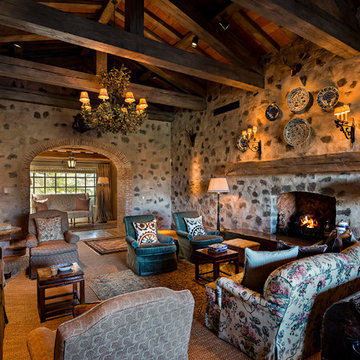
©ThompsonPhotographic.com 2015
Идея дизайна: гостиная комната в средиземноморском стиле с бежевыми стенами, стандартным камином, фасадом камина из камня и коричневым диваном без телевизора
Идея дизайна: гостиная комната в средиземноморском стиле с бежевыми стенами, стандартным камином, фасадом камина из камня и коричневым диваном без телевизора
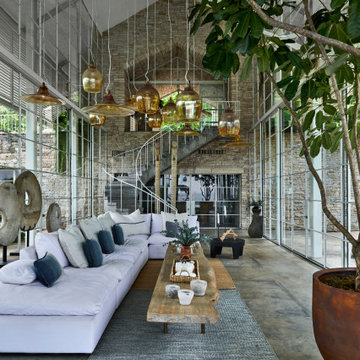
Источник вдохновения для домашнего уюта: большая парадная, двухуровневая гостиная комната в морском стиле с бежевыми стенами, бетонным полом, серым полом, балками на потолке и кирпичными стенами без телевизора

Источник вдохновения для домашнего уюта: открытая гостиная комната в стиле лофт с бетонным полом, печью-буржуйкой, фасадом камина из плитки, серым полом и кирпичными стенами без телевизора
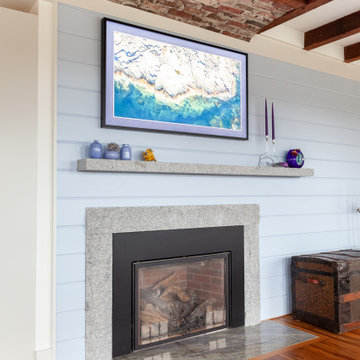
Family room of this Rockport Cottage Conversion with bead board exposed beam ceiling, granite mantle, reclaimed shiplap detail on walls.
На фото: гостиная комната среднего размера в морском стиле с синими стенами, паркетным полом среднего тона, стандартным камином, фасадом камина из камня, оранжевым полом, балками на потолке и стенами из вагонки без телевизора
На фото: гостиная комната среднего размера в морском стиле с синими стенами, паркетным полом среднего тона, стандартным камином, фасадом камина из камня, оранжевым полом, балками на потолке и стенами из вагонки без телевизора
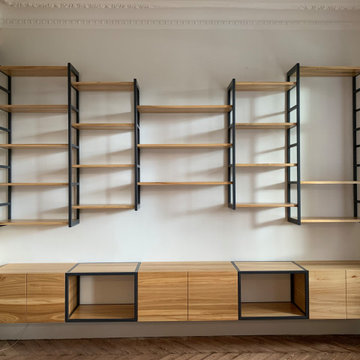
Le bois de tremble et l'acier se marient à merveille dans cette bibliothèque aux allures aériennes et au style résolument industriel. Le contraste avec le parquet, le mur en pierre et les moulures au plafond est saisissant !
The aspen wood and the steel used to build this set are classic features of the industrial style, which goes particularly well with the classic setting of the room. The contrast between the hardwood floor, the stone and the moldings on the ceiling is breathtaking !

Photography Copyright Blake Thompson Photography
Идея дизайна: большая парадная, открытая гостиная комната в стиле неоклассика (современная классика) с белыми стенами, бетонным полом, стандартным камином, фасадом камина из металла, серым полом, балками на потолке и кирпичными стенами без телевизора
Идея дизайна: большая парадная, открытая гостиная комната в стиле неоклассика (современная классика) с белыми стенами, бетонным полом, стандартным камином, фасадом камина из металла, серым полом, балками на потолке и кирпичными стенами без телевизора

На фото: изолированная гостиная комната среднего размера в стиле модернизм с белыми стенами, полом из ламината, разноцветным полом, деревянными стенами и акцентной стеной без камина, телевизора с

La libreria sotto al soppalco (nasconde) ha integrata una porta per l'accesso alla cabina armadio sotto al soppalco. Questo passaggio permette poi di passare dalla cabina armadio al bagno padronale e successivamente alla camera da letto creando circolarità attorno alla casa.
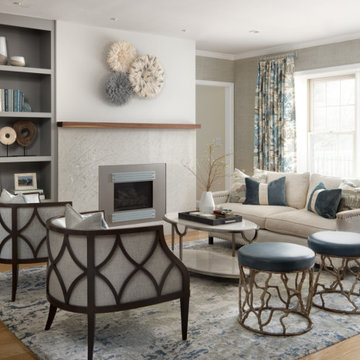
Идея дизайна: открытая гостиная комната среднего размера в классическом стиле с паркетным полом среднего тона, стандартным камином, коричневым полом и обоями на стенах без телевизора
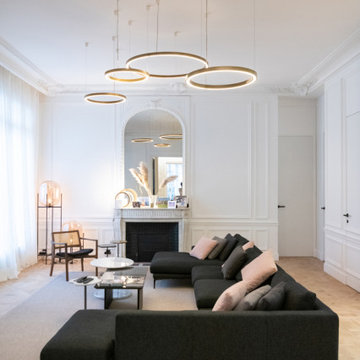
This project is the result of research and work lasting several months. This magnificent Haussmannian apartment will inspire you if you are looking for refined and original inspiration.
Here the lights are decorative objects in their own right. Sometimes they take the form of a cloud in the children's room, delicate bubbles in the parents' or floating halos in the living rooms.
The majestic kitchen completely hugs the long wall. It is a unique creation by eggersmann by Paul & Benjamin. A very important piece for the family, it has been designed both to allow them to meet and to welcome official invitations.
The master bathroom is a work of art. There is a minimalist Italian stone shower. Wood gives the room a chic side without being too conspicuous. It is the same wood used for the construction of boats: solid, noble and above all waterproof.
Гостиная с любой отделкой стен без телевизора – фото дизайна интерьера
8

