Гостиная с любой отделкой стен без камина – фото дизайна интерьера
Сортировать:
Бюджет
Сортировать:Популярное за сегодня
41 - 60 из 5 401 фото
1 из 3

На фото: большая открытая гостиная комната в стиле модернизм с бежевыми стенами, светлым паркетным полом, телевизором на стене, бежевым полом, многоуровневым потолком и кирпичными стенами без камина
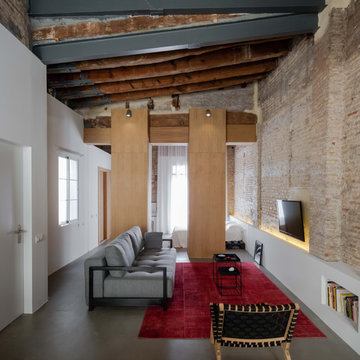
Стильный дизайн: открытая гостиная комната среднего размера в стиле лофт с телевизором на стене, серым полом, белыми стенами и кирпичными стенами без камина - последний тренд

Spacecrafting Photography
Пример оригинального дизайна: большая открытая гостиная комната в морском стиле с коричневыми стенами, светлым паркетным полом, коричневым полом, потолком из вагонки и стенами из вагонки без камина, телевизора
Пример оригинального дизайна: большая открытая гостиная комната в морском стиле с коричневыми стенами, светлым паркетным полом, коричневым полом, потолком из вагонки и стенами из вагонки без камина, телевизора

I built this on my property for my aging father who has some health issues. Handicap accessibility was a factor in design. His dream has always been to try retire to a cabin in the woods. This is what he got.
It is a 1 bedroom, 1 bath with a great room. It is 600 sqft of AC space. The footprint is 40' x 26' overall.
The site was the former home of our pig pen. I only had to take 1 tree to make this work and I planted 3 in its place. The axis is set from root ball to root ball. The rear center is aligned with mean sunset and is visible across a wetland.
The goal was to make the home feel like it was floating in the palms. The geometry had to simple and I didn't want it feeling heavy on the land so I cantilevered the structure beyond exposed foundation walls. My barn is nearby and it features old 1950's "S" corrugated metal panel walls. I used the same panel profile for my siding. I ran it vertical to match the barn, but also to balance the length of the structure and stretch the high point into the canopy, visually. The wood is all Southern Yellow Pine. This material came from clearing at the Babcock Ranch Development site. I ran it through the structure, end to end and horizontally, to create a seamless feel and to stretch the space. It worked. It feels MUCH bigger than it is.
I milled the material to specific sizes in specific areas to create precise alignments. Floor starters align with base. Wall tops adjoin ceiling starters to create the illusion of a seamless board. All light fixtures, HVAC supports, cabinets, switches, outlets, are set specifically to wood joints. The front and rear porch wood has three different milling profiles so the hypotenuse on the ceilings, align with the walls, and yield an aligned deck board below. Yes, I over did it. It is spectacular in its detailing. That's the benefit of small spaces.
Concrete counters and IKEA cabinets round out the conversation.
For those who cannot live tiny, I offer the Tiny-ish House.
Photos by Ryan Gamma
Staging by iStage Homes
Design Assistance Jimmy Thornton

Идея дизайна: маленькая открытая гостиная комната в стиле фьюжн с с книжными шкафами и полками, синими стенами, полом из ламината, телевизором на стене, коричневым полом и панелями на части стены без камина для на участке и в саду
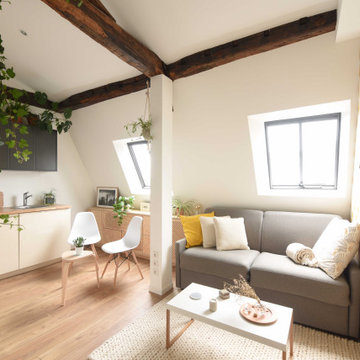
Пример оригинального дизайна: маленькая открытая гостиная комната в стиле модернизм с белыми стенами, светлым паркетным полом, балками на потолке и обоями на стенах без камина, телевизора для на участке и в саду
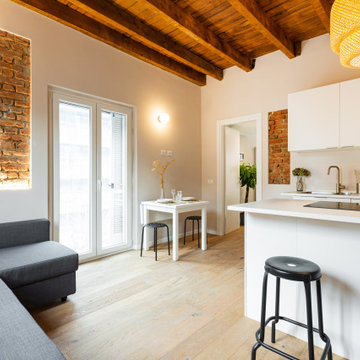
La stanza principale, che costituisce anche l'ingresso, è il soggiorno. Un unico ambiente con divano letto con chaise longue verso la porta-finestra e con angolo pranzo-relax verso la cucina.

Стильный дизайн: маленькая открытая гостиная комната в стиле лофт с белыми стенами, паркетным полом среднего тона, коричневым полом и потолком с обоями без камина для на участке и в саду - последний тренд

Evoluzione di un progetto di ristrutturazione completa appartamento da 110mq
Пример оригинального дизайна: большая открытая гостиная комната в белых тонах с отделкой деревом в современном стиле с белыми стенами, светлым паркетным полом, мультимедийным центром, коричневым полом, с книжными шкафами и полками и многоуровневым потолком без камина
Пример оригинального дизайна: большая открытая гостиная комната в белых тонах с отделкой деревом в современном стиле с белыми стенами, светлым паркетным полом, мультимедийным центром, коричневым полом, с книжными шкафами и полками и многоуровневым потолком без камина

A large wall of storage becomes a reading nook with views on to the garden. The storage wall has pocket doors that open and slide inside for open access to the children's toys in the open-plan living space.

На фото: большая парадная, открытая гостиная комната в современном стиле с белыми стенами, полом из керамической плитки, бежевым полом, любым потолком и обоями на стенах без камина, телевизора с

Идея дизайна: открытая гостиная комната среднего размера в стиле ретро с с книжными шкафами и полками, белыми стенами, светлым паркетным полом, скрытым телевизором, коричневым полом и обоями на стенах без камина

We got to design this open space in a new construction building from scratch. We designed a space that worked with our client's busy family and social life. We created a space that they can comfortably entertain clients, friends, and grandkids.

Пример оригинального дизайна: большая открытая гостиная комната:: освещение в стиле лофт с с книжными шкафами и полками, белыми стенами, полом из травертина, фасадом камина из дерева, телевизором на стене, бежевым полом, потолком из вагонки и кирпичными стенами без камина
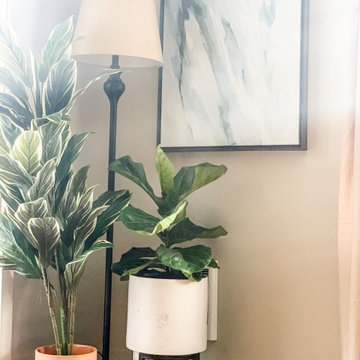
Incorporating permanent fixtures, custom features, and elaborate paint colors can be a bit limiting when it comes to designs for apartments and condo living. I was able to achieve a very customized look and feel and enhance this space with the use of wallpaper from Wayfair and some AMAZING furniture, decor, and art pieces from CB2, Article, Pier1, and West Elm that helped to breathe new life into this Modern Bachelor Pad!
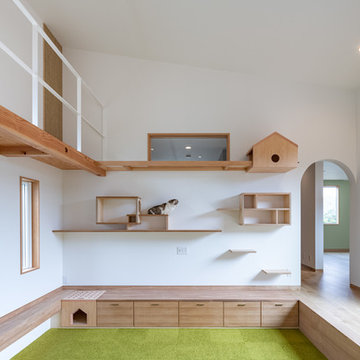
南向きの中庭から明るい光が射し込むピットリビング。
家族が一番多くの時間を過ごすこの場所にたくさんの猫のための遊び場を設けた。
ステップを上り右へ行けばガラスのキャットウォーク~おこもりハウスへ。左へ行けば思い切り爪を砥いでも怒られないサイザル麻タイル貼りの壁~キャットウォークへ。
キャットウォークからは高い位置から外を眺められる猫専用窓、ガラスキャットウォークの方には家族の寝室を見守れる窓を設置している(施主の希望で寝室には猫は入れない)
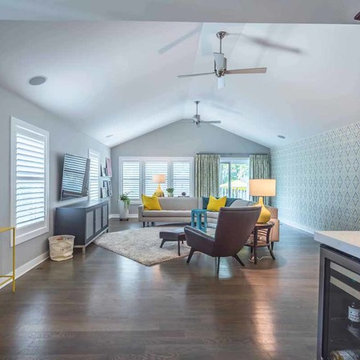
This family of 5 was quickly out-growing their 1,220sf ranch home on a beautiful corner lot. Rather than adding a 2nd floor, the decision was made to extend the existing ranch plan into the back yard, adding a new 2-car garage below the new space - for a new total of 2,520sf. With a previous addition of a 1-car garage and a small kitchen removed, a large addition was added for Master Bedroom Suite, a 4th bedroom, hall bath, and a completely remodeled living, dining and new Kitchen, open to large new Family Room. The new lower level includes the new Garage and Mudroom. The existing fireplace and chimney remain - with beautifully exposed brick. The homeowners love contemporary design, and finished the home with a gorgeous mix of color, pattern and materials.
The project was completed in 2011. Unfortunately, 2 years later, they suffered a massive house fire. The house was then rebuilt again, using the same plans and finishes as the original build, adding only a secondary laundry closet on the main level.
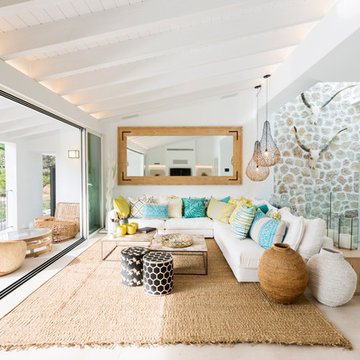
Стильный дизайн: парадная, открытая гостиная комната среднего размера в скандинавском стиле с белыми стенами без камина, телевизора - последний тренд

Стильный дизайн: открытая гостиная комната среднего размера в стиле модернизм с музыкальной комнатой, серыми стенами, темным паркетным полом, телевизором на стене, серым полом, потолком с обоями и обоями на стенах без камина - последний тренд
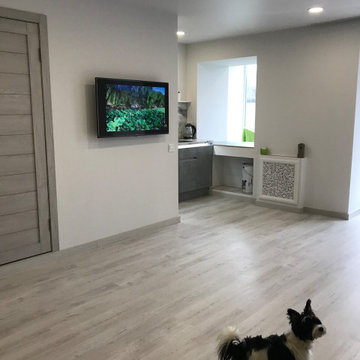
Стильный дизайн: маленькая открытая, серо-белая, объединенная гостиная комната в современном стиле с серыми стенами, полом из ламината, серым полом и любой отделкой стен без камина для на участке и в саду - последний тренд
Гостиная с любой отделкой стен без камина – фото дизайна интерьера
3

