Гостиная с красными стенами и любым потолком – фото дизайна интерьера
Сортировать:
Бюджет
Сортировать:Популярное за сегодня
41 - 60 из 188 фото
1 из 3
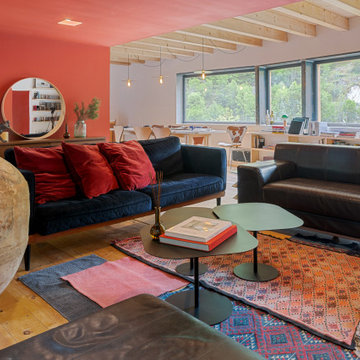
Reforma integral de una vivienda en los Pirineos Catalanes. En este proyecto hemos trabajado teniendo muy en cuenta el espacio exterior dentro de la vivienda. Hemos jugado con los materiales y las texturas, intentando resaltar la piedra en el interior. Con el color rojo y el mobiliario hemos dado un carácter muy especial al espacio. Todo el proyecto se ha realizado en colaboración con Carlos Gerhard Pi-Sunyer, arquitecto del proyecto.
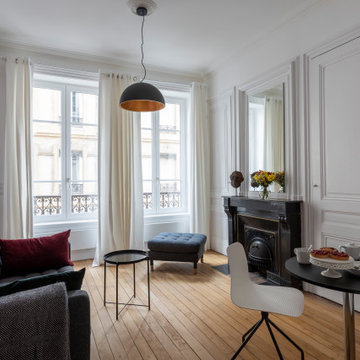
le canapé est légèrement décollé du mur pour laisser les portes coulissantes circuler derrière. La tv est dissimulée derrière les les portes moulurées.le miroir reflète le rouge de la porte.
La porte coulissante de la chambre est placée de telle sorte qu'en étant ouverte on agrandit les perspectives du salon sur une fenêtre supplémentaire tout en conservant l'intimité de la chambre qui reste invisible.
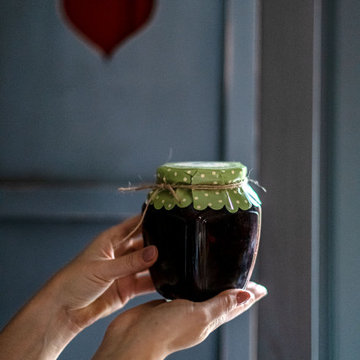
Пример оригинального дизайна: гостиная комната среднего размера в стиле кантри с красными стенами, полом из винила, горизонтальным камином, фасадом камина из каменной кладки, балками на потолке и стенами из вагонки

This 1960s split-level has a new Family Room addition in front of the existing home, with a total gut remodel of the existing Kitchen/Living/Dining spaces. A walk-around stone double-sided fireplace between Dining and the new Family room sits at the original exterior wall. The stone accents, wood trim and wainscot, and beam details highlight the rustic charm of this home. Also added are an accessible Bath with roll-in shower, Entry vestibule with closet, and Mudroom/Laundry with direct access from the existing Garage.
Photography by Kmiecik Imagery.
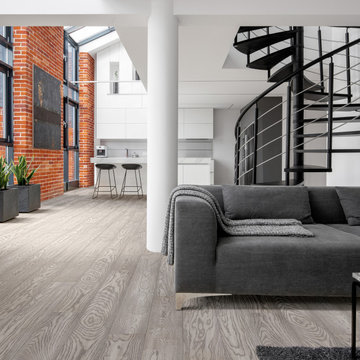
Compliment a bold red brick wall with our Luna European Oak Engineered Hardwood floors. The characteristic knots in crisp, gray tones with dramatic oak graining make your accent wall pop.
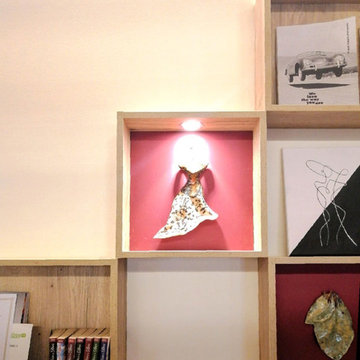
Rénovation complète de ce salon / mezzanine, de près de 100m², avec des meubles sur mesure, un nouvel escalier suspendu, du mobilier, et surtout un bel éclairage
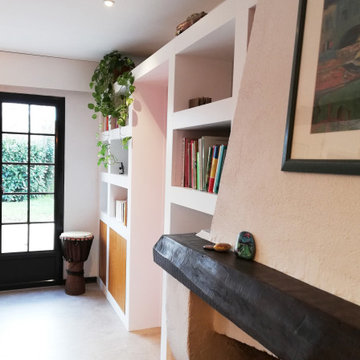
Modernisation de l'espace, optimisation de la circulation, pose d'un plafond isolant au niveau phonique, création d'une bibliothèque sur mesure, création de rangements.
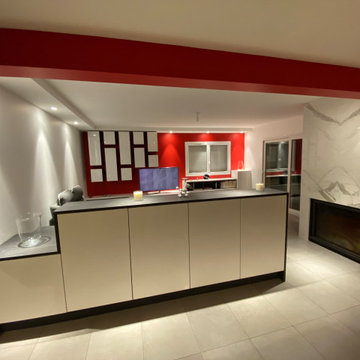
Création d'un magnifique salon sur la commune de Gex.
Priorité des clients un max de rangements.
Nous leur proposons une variante de séparation entre la cuisine et le salon avec des meubles de rangements hauts s'ouvrant côté cuisine et cachant ainsi les canapés.
Ainsi qu'un magnifique linaire de meubles T.V destructuré, moderne et pratique
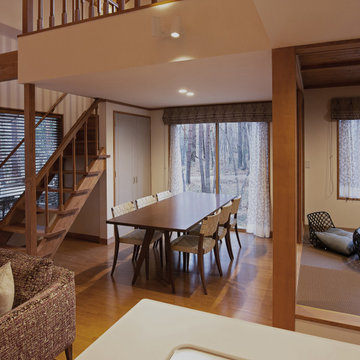
軽井沢の別荘地に新築した別荘の建築設計・インテリアデザイン。この一帯は国立公園区域内ということで建築に対する厳しい規制があるものの、のびやかな大屋根を架けた周囲の森と調和する外観デザインに。多くの開口やテラスを設けてどこにいても森を感じられる癒しの空間を創り出しています。
室内外で使用される全ての家具とカーテンは建築に合わせてデザインし製作設置、建築設計からインテリアまで一貫したデザインを弊社で行っています。
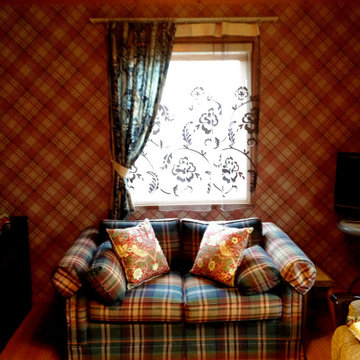
自然豊かな美しい田園風景を見渡す高台に、ロンドンのファッション、ウィリアム・モリスのアーツ&クラフツをこよなく愛するクライアントの住まい。
一息つくのも、くつろぎの時間も愛猫と好きなものしか置かない理想の空間で。
セレクトしたウィリアム・モリスのコレクションはその年UKチャートで1位と2位に!
こちらのリビングはインテリア・ファブリックス協会のコンテストでも業界部門で優秀賞を獲得したコーディネートとなりました。
#好きなものしか置かない
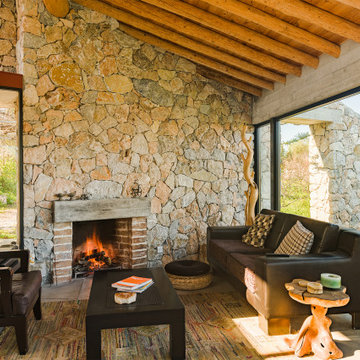
Interior of HARVESThouse in the living room showing fireplace and stone wall.
PHOTO: Kerim Belet Photography
Пример оригинального дизайна: маленькая открытая гостиная комната в средиземноморском стиле с красными стенами, бетонным полом, фасадом камина из кирпича, серым полом и балками на потолке для на участке и в саду
Пример оригинального дизайна: маленькая открытая гостиная комната в средиземноморском стиле с красными стенами, бетонным полом, фасадом камина из кирпича, серым полом и балками на потолке для на участке и в саду
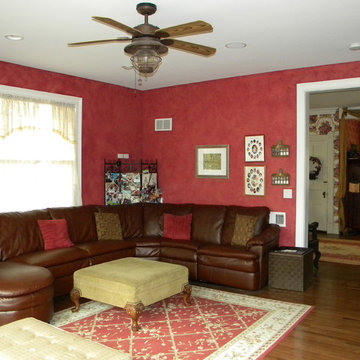
2-story addition to this historic 1894 Princess Anne Victorian. Family room, new full bath, relocated half bath, expanded kitchen and dining room, with Laundry, Master closet and bathroom above. Wrap-around porch with gazebo.
Photos by 12/12 Architects and Robert McKendrick Photography.
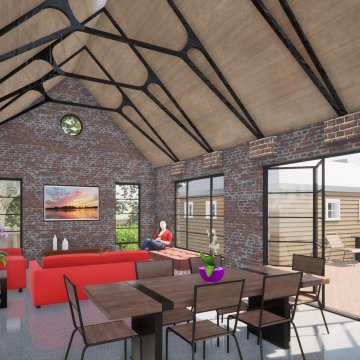
Пример оригинального дизайна: открытая гостиная комната среднего размера в стиле модернизм с красными стенами, бетонным полом, серым полом, сводчатым потолком и кирпичными стенами
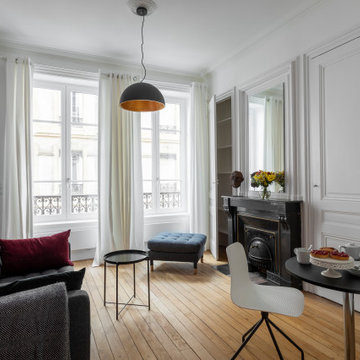
le canapé est légèrement décollé du mur pour laisser les portes coulissantes circuler derrière. La tv est dissimulée derrière les les portes moulurées.le miroir reflète le rouge de la porte.
La porte coulissante de la chambre est placée de telle sorte qu'en étant ouverte on agrandit les perspectives du salon sur une fenêtre supplémentaire tout en conservant l'intimité de la chambre qui reste invisible.
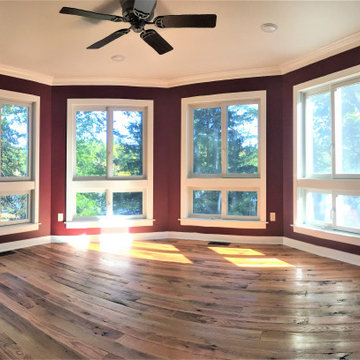
Идея дизайна: открытая гостиная комната среднего размера в стиле кантри с с книжными шкафами и полками, красными стенами, светлым паркетным полом, коричневым полом и деревянным потолком без телевизора
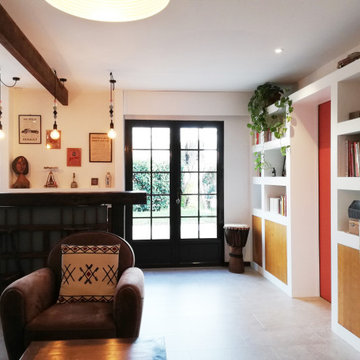
Modernisation de l'espace, optimisation de la circulation, pose d'un plafond isolant au niveau phonique, création d'une bibliothèque sur mesure, création de rangements.
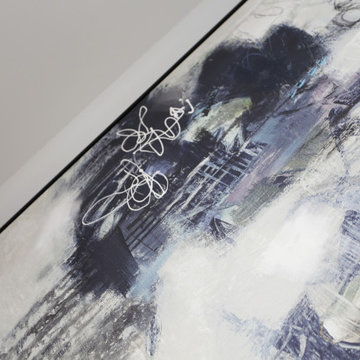
This family room space screams sophistication with the clean design and transitional look. The new 65” TV is now camouflaged behind the vertically installed black shiplap. New curtains and window shades soften the new space. Wall molding accents with wallpaper inside make for a subtle focal point. We also added a new ceiling molding feature for architectural details that will make most look up while lounging on the twin sofas. The kitchen was also not left out with the new backsplash, pendant / recessed lighting, as well as other new inclusions.
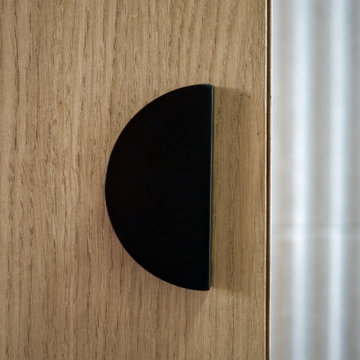
Идея дизайна: открытая гостиная комната среднего размера в современном стиле с красными стенами, полом из керамической плитки, печью-буржуйкой, телевизором на стене и деревянным потолком
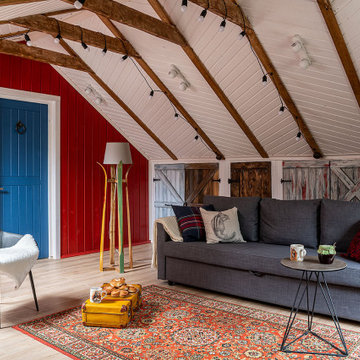
На фото: гостиная комната среднего размера в стиле кантри с красными стенами, полом из винила, горизонтальным камином, фасадом камина из каменной кладки, балками на потолке и стенами из вагонки с
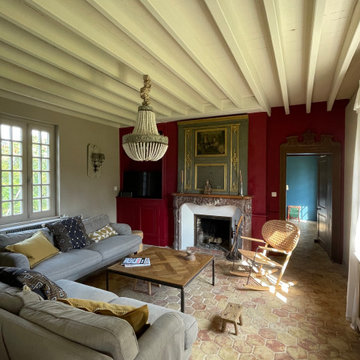
Идея дизайна: гостиная комната среднего размера в стиле кантри с красными стенами, полом из терракотовой плитки, камином, коричневым полом и балками на потолке
Гостиная с красными стенами и любым потолком – фото дизайна интерьера
3

