Гостиная с красными стенами и фасадом камина из плитки – фото дизайна интерьера
Сортировать:
Бюджет
Сортировать:Популярное за сегодня
21 - 40 из 135 фото
1 из 3
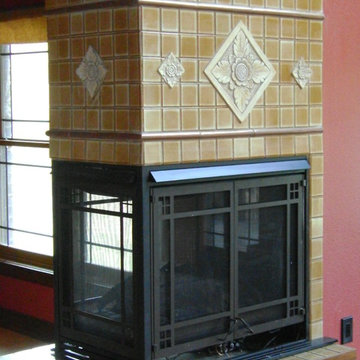
Visit Our Showroom
3413 Sutherland Ave
Knoxville, TN 37919
На фото: открытая гостиная комната в стиле кантри с красными стенами, двусторонним камином и фасадом камина из плитки
На фото: открытая гостиная комната в стиле кантри с красными стенами, двусторонним камином и фасадом камина из плитки
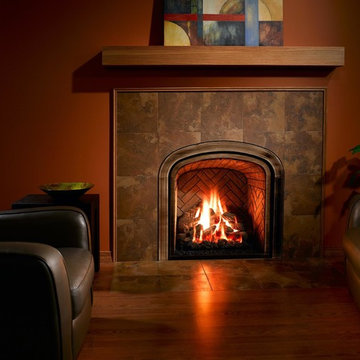
Идея дизайна: маленькая парадная, изолированная гостиная комната в современном стиле с красными стенами, паркетным полом среднего тона, стандартным камином, фасадом камина из плитки и коричневым полом без телевизора для на участке и в саду
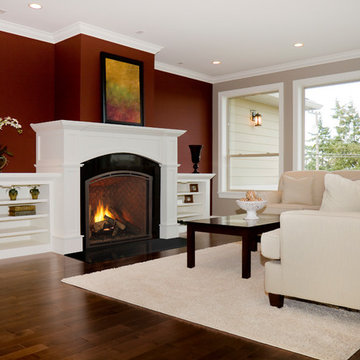
Идея дизайна: большая парадная, открытая гостиная комната в современном стиле с красными стенами, темным паркетным полом, стандартным камином, фасадом камина из плитки и коричневым полом без телевизора
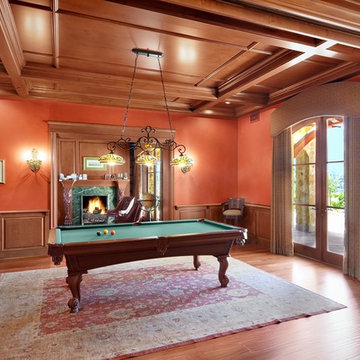
Game room with inlay cork on drink rail for setting drinks down. Full wood ceiling. Telescoping pocket doors
На фото: огромная изолированная комната для игр в классическом стиле с красными стенами, паркетным полом среднего тона, стандартным камином, фасадом камина из плитки и коричневым полом без телевизора
На фото: огромная изолированная комната для игр в классическом стиле с красными стенами, паркетным полом среднего тона, стандартным камином, фасадом камина из плитки и коричневым полом без телевизора
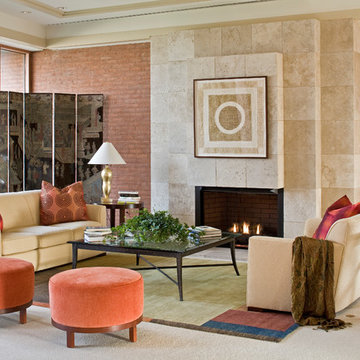
The large 800 square foot living room with brick walls at each end of the room, floor to ceiling windows on the exterior wall and the opposite wall open to other areas of the home. I designed a fireplace to anchor the space using the same travertine tiles that were installed on the floors. Bulkheads were added at each end of the room to tie in to the exiting bulkheads at the window wall. The lighting plan was redesigned and decorative wood trim was added to the ceiling and bulkheads. The Donghia lamp, sofa and loveseat, along with the coffee table and end table were brought from the previous residence. A Michaelian & Kohlberg patchwork patterned wool rug was placed over low loop wall to wall carpet. The ottomans are from Baker Furniture.
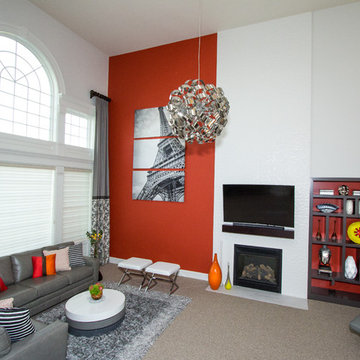
This modern family wanted a home to match. They purchased a beautiful home in Ashburn and wanted the interiors to clean lined, sleek but also colorful. The builder-grade fireplace was given a very modern look with new tile from Porcelanosa and custom made wood mantle. The awkward niches was also given a new look and new purpose with a custom built-in. Both the mantle and built-in were made by Ark Woodworking. We warmed the space with a pop of warm color on the left side of the fireplace wall and balanced with with modern art to the right. A very unique modern chandelier centers the entire design. A large custom leather sectional and coordinating stools provides plenty of seating.
Liz Ernest Photography
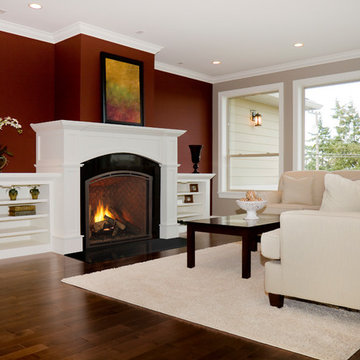
На фото: большая открытая гостиная комната в классическом стиле с красными стенами, темным паркетным полом, стандартным камином, фасадом камина из плитки и коричневым полом без телевизора с
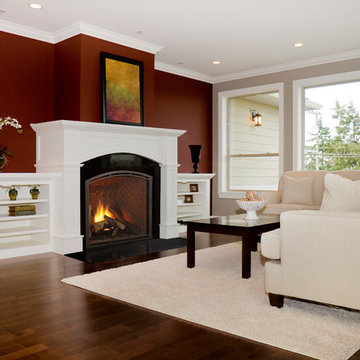
Свежая идея для дизайна: парадная, открытая гостиная комната среднего размера в стиле неоклассика (современная классика) с красными стенами, паркетным полом среднего тона, стандартным камином, фасадом камина из плитки и коричневым полом без телевизора - отличное фото интерьера
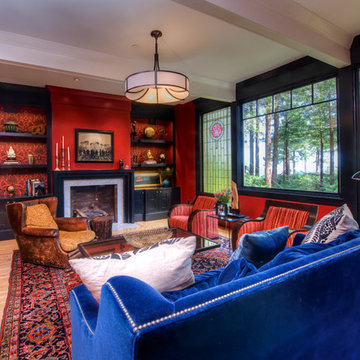
A very rare opportunity presents itself in the offering of this Mill Valley estate covering 1.86 acres in the Redwoods. The property, formerly known as the Swiss Hiking Club lodge, has now been transformed. It has been exquisitely remodeled throughout, down to the very last detail. The property consists of five buildings: The Main House; the Cottage/Office; a Studio/Office; a Chalet Guest House; and an Accessory, two-room building for food and glassware storage. There are also two double-car garages. Nestled amongst the redwoods this elevated property offers privacy and serves as a sanctuary for friends and family. The old world charm of the entire estate combines with luxurious modern comforts to create a peaceful and relaxed atmosphere. The property contains the perfect combination of inside and outside spaces with gardens, sunny lawns, a fire pit, and wraparound decks on the Main House complete with a redwood hot tub. After you ride up the state of the art tram from the street and enter the front door you are struck by the voluminous ceilings and spacious floor plans which offer relaxing and impressive entertaining spaces. The impeccably renovated estate has elegance and charm which creates a quality of life that stands apart in this lovely Mill Valley community. The Dipsea Stairs are easily accessed from the house affording a romantic walk to downtown Mill Valley. You can enjoy the myriad hiking and biking trails of Mt. Tamalpais literally from your doorstep.
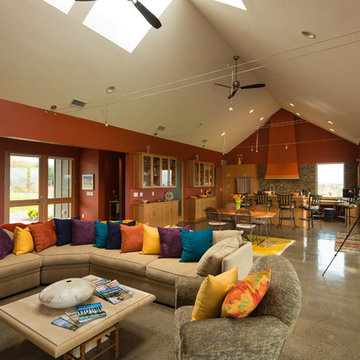
Timothy Park
Свежая идея для дизайна: открытая гостиная комната среднего размера в стиле модернизм с красными стенами, бетонным полом, фасадом камина из плитки, мультимедийным центром и горизонтальным камином - отличное фото интерьера
Свежая идея для дизайна: открытая гостиная комната среднего размера в стиле модернизм с красными стенами, бетонным полом, фасадом камина из плитки, мультимедийным центром и горизонтальным камином - отличное фото интерьера
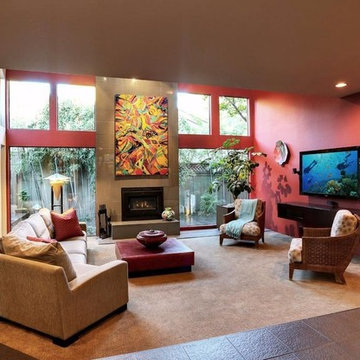
Contemporary Living Room
Свежая идея для дизайна: двухуровневая гостиная комната среднего размера в современном стиле с красными стенами, полом из керамической плитки, печью-буржуйкой, фасадом камина из плитки, телевизором на стене и черным полом - отличное фото интерьера
Свежая идея для дизайна: двухуровневая гостиная комната среднего размера в современном стиле с красными стенами, полом из керамической плитки, печью-буржуйкой, фасадом камина из плитки, телевизором на стене и черным полом - отличное фото интерьера
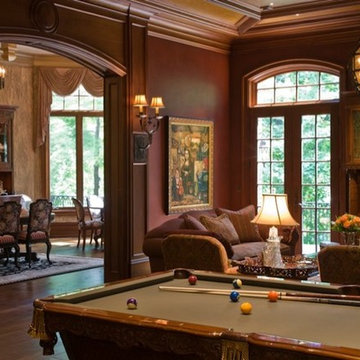
This home was a brand new build. We came in with our keen eye for design and assisted the homeowner with their dream home with a stunning Billiards Room for all to enjoy.
The walls you see in this image are Venetian Plaster in the color smoke.
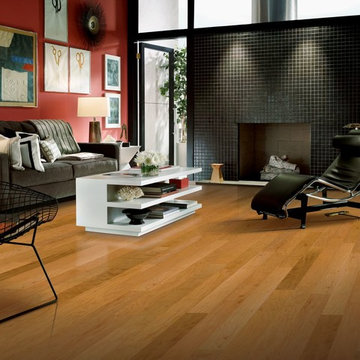
Стильный дизайн: парадная, открытая гостиная комната среднего размера в стиле модернизм с красными стенами, светлым паркетным полом, стандартным камином и фасадом камина из плитки без телевизора - последний тренд
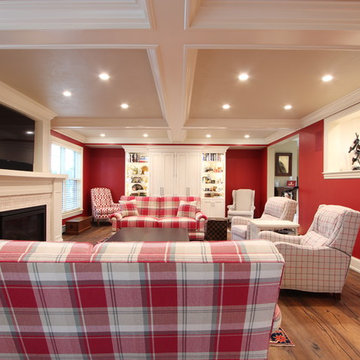
White painted built ins were added to one side of this large family room. A combination of open storage, closed storage featuring doors and drawers offers perfect storage solutions for this large family. The room seats eight people comfortably. The family room connects to the kitchen through a pass through at the kitchen bar, by stairs on one end leading to the kitchen, and a second staircase that leads to the mudroom, garage area.
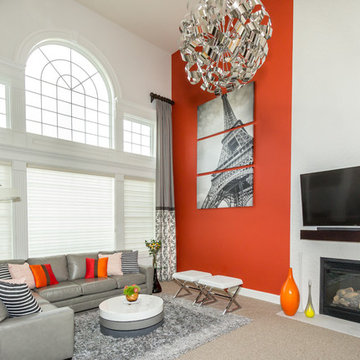
This modern family wanted a home to match. They purchased a beautiful home in Ashburn and wanted the interiors to clean lined, sleek but also colorful. The builder-grade fireplace was given a very modern look with new tile from Porcelanosa and custom made wood mantle. The awkward niches was also given a new look and new purpose with a custom built-in. Both the mantle and built-in were made by Ark Woodworking. We warmed the space with a pop of warm color on the left side of the fireplace wall and balanced with with modern art to the right. A very unique modern chandelier centers the entire design. A large custom leather sectional and coordinating stools provides plenty of seating.
Liz Ernest Photography
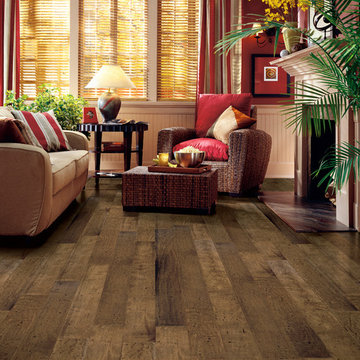
На фото: парадная, изолированная гостиная комната среднего размера:: освещение в морском стиле с красными стенами, темным паркетным полом, стандартным камином, фасадом камина из плитки и коричневым полом без телевизора
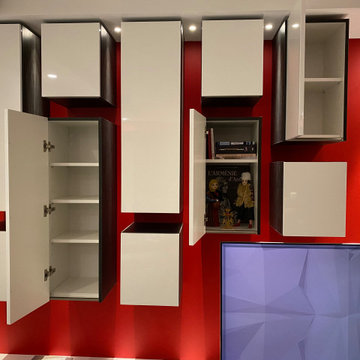
Création de meubles destructurés offrant en prime un rangement très intéressant et apprécié...
Свежая идея для дизайна: большая открытая гостиная комната в современном стиле с с книжными шкафами и полками, красными стенами, полом из керамической плитки, стандартным камином, фасадом камина из плитки, отдельно стоящим телевизором, серым полом и многоуровневым потолком - отличное фото интерьера
Свежая идея для дизайна: большая открытая гостиная комната в современном стиле с с книжными шкафами и полками, красными стенами, полом из керамической плитки, стандартным камином, фасадом камина из плитки, отдельно стоящим телевизором, серым полом и многоуровневым потолком - отличное фото интерьера
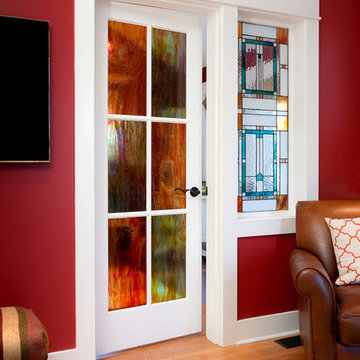
На фото: гостиная комната среднего размера в стиле кантри с красными стенами, паркетным полом среднего тона, телевизором на стене, стандартным камином и фасадом камина из плитки с
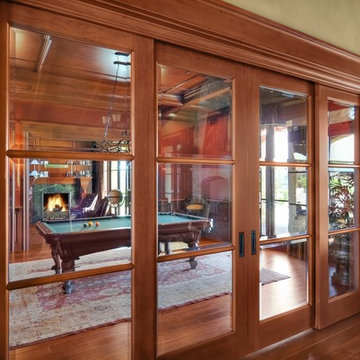
Game room with inlay cork on drink rail for setting drinks down. Full wood ceiling. Telescoping pocket doors
Стильный дизайн: огромная изолированная комната для игр в классическом стиле с красными стенами, паркетным полом среднего тона, стандартным камином, фасадом камина из плитки и коричневым полом без телевизора - последний тренд
Стильный дизайн: огромная изолированная комната для игр в классическом стиле с красными стенами, паркетным полом среднего тона, стандартным камином, фасадом камина из плитки и коричневым полом без телевизора - последний тренд
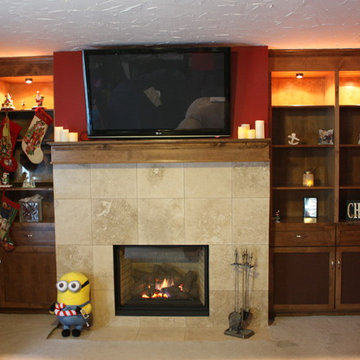
AFTER
Стильный дизайн: гостиная комната в классическом стиле с красными стенами, ковровым покрытием, стандартным камином, фасадом камина из плитки и телевизором на стене - последний тренд
Стильный дизайн: гостиная комната в классическом стиле с красными стенами, ковровым покрытием, стандартным камином, фасадом камина из плитки и телевизором на стене - последний тренд
Гостиная с красными стенами и фасадом камина из плитки – фото дизайна интерьера
2

