Гостиная с ковровым покрытием и сводчатым потолком – фото дизайна интерьера
Сортировать:
Бюджет
Сортировать:Популярное за сегодня
21 - 40 из 503 фото
1 из 3

Upgraged townhome to meet the ski bum's needs in the winter and avid hiker in the summer. This retreat was designed to maximize a small space environment, add a touch of class while increasing profits for the owner's Airbnb marketplace.

Свежая идея для дизайна: открытая гостиная комната в классическом стиле с белыми стенами, ковровым покрытием, бежевым полом, сводчатым потолком и мультимедийным центром без камина - отличное фото интерьера
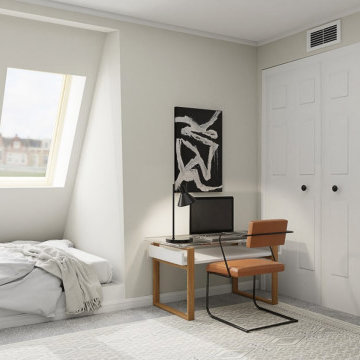
Multi Functional Space: Mid Century Urban Studio
For this guest bedroom and office space, we work with texture, contrasting colors and your existing pieces to pull together a multifunctional space. We'll move the desk near the closet, where we'll add in a comfortable black and leather desk chair. A statement art piece and a light will pull together the office. For the guest bed, we'll utilize the small nook near the windows. An articulating wall light, mountable shelf and basket will provide some functionality and comfort for guests. Cozy pillows and lush bedding enhance the cozy feeling. A small gallery wall featuring Society6 prints and a couple frames for family photos adds an interesting focal point. For the other wall, we'll have a TV plant and chair. This would be a great spot for a play area and the baskets throughout the room will provide storage.

Family Room / Bonus Space with Built-In Bunk Beds and foosball table. Wood Ceilings and Walls, Plaid Carpet, Bear Art, Sectional, and Large colorful ottoman.
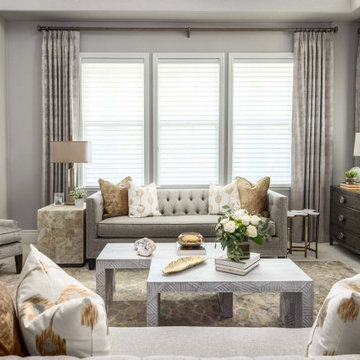
На фото: большая парадная, двухуровневая гостиная комната в стиле неоклассика (современная классика) с серыми стенами, ковровым покрытием, стандартным камином, фасадом камина из плитки, бежевым полом и сводчатым потолком без телевизора
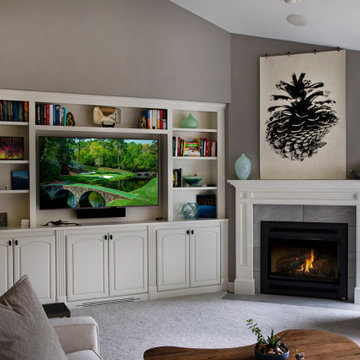
The new family room includes custom built-Ins and a fireplace.
На фото: большая открытая гостиная комната в стиле неоклассика (современная классика) с бежевыми стенами, ковровым покрытием, фасадом камина из плитки, телевизором на стене, серым полом, сводчатым потолком и стандартным камином с
На фото: большая открытая гостиная комната в стиле неоклассика (современная классика) с бежевыми стенами, ковровым покрытием, фасадом камина из плитки, телевизором на стене, серым полом, сводчатым потолком и стандартным камином с

Источник вдохновения для домашнего уюта: гостиная комната в стиле неоклассика (современная классика) с серыми стенами, ковровым покрытием, стандартным камином, фасадом камина из камня и сводчатым потолком

This garden room replaces an existing conservatory. Unlike the conservatory, the new extension can be used all year round - it is both light and well insulated - and does not suffer from noise when it rains. A glazed lantern (or cupola) allows light to reach the existing dining room (to which the garden room connects) and upon opening the automated windows, quickly removes unwanted warm air. Windows on three sides provide views of the terraced garden beyond. The building is formed with a Somerset Blue Lias stone base, rendered masonry and a traditional lead rolled roof.

Стильный дизайн: огромная парадная, открытая гостиная комната в стиле модернизм с серыми стенами, ковровым покрытием, горизонтальным камином, фасадом камина из камня, телевизором на стене, серым полом и сводчатым потолком - последний тренд
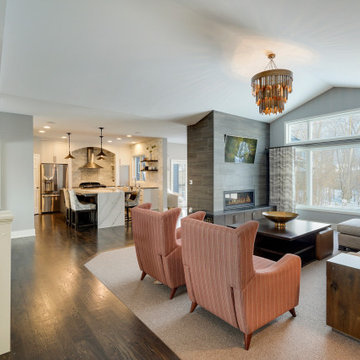
This was a whole home renovation with an addition and was phased over two and a half years. It included the kitchen, living room, primary suite, basement family room and wet bar, plus the addition of his and hers office space, along with a sunscreen. This modern rambler is transitional style at its best!
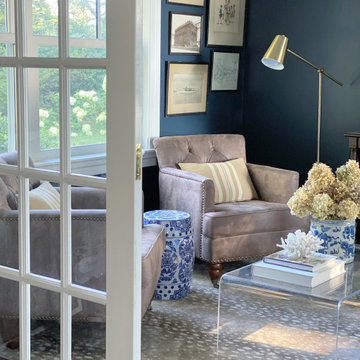
Bonus room converted to a home office with sitting area
Свежая идея для дизайна: парадная, изолированная гостиная комната среднего размера в классическом стиле с синими стенами, ковровым покрытием, коричневым полом и сводчатым потолком без камина, телевизора - отличное фото интерьера
Свежая идея для дизайна: парадная, изолированная гостиная комната среднего размера в классическом стиле с синими стенами, ковровым покрытием, коричневым полом и сводчатым потолком без камина, телевизора - отличное фото интерьера
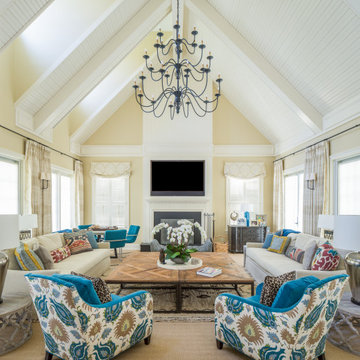
На фото: большая парадная гостиная комната в стиле неоклассика (современная классика) с бежевыми стенами, ковровым покрытием, стандартным камином, фасадом камина из металла, телевизором на стене, бежевым полом и сводчатым потолком
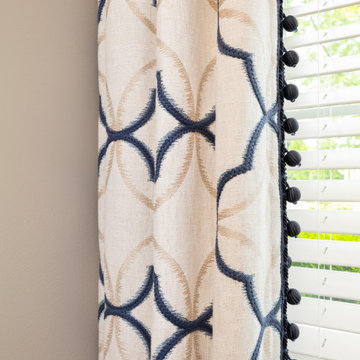
A dark living room with tall ceilings gets a light & bright makeover. Featuring neutral and navy aesthetics and transitional elements, this living room in Freehold, NJ is ready for many family memories for years to come!
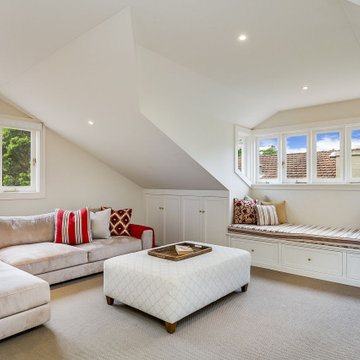
The first floor addition creates a relaxed attic style space with loads of character.
Стильный дизайн: изолированная гостиная комната среднего размера в стиле неоклассика (современная классика) с белыми стенами, ковровым покрытием, бежевым полом и сводчатым потолком - последний тренд
Стильный дизайн: изолированная гостиная комната среднего размера в стиле неоклассика (современная классика) с белыми стенами, ковровым покрытием, бежевым полом и сводчатым потолком - последний тренд
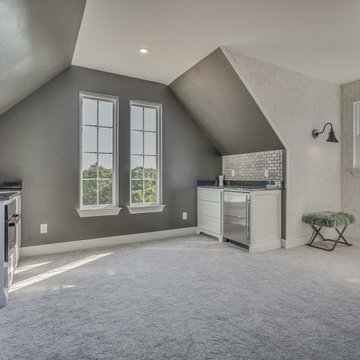
Finished Bonus Room of Crystal Falls. View plan THD-8677: https://www.thehousedesigners.com/plan/crystal-falls-8677/
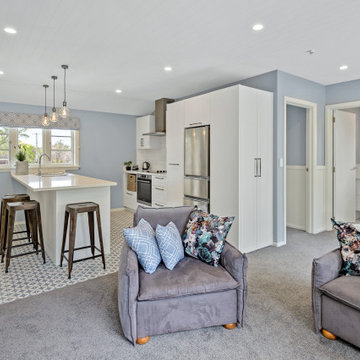
The Open plan Kitchen, Dining & Living room has coved ceilings to create the height required along with adding character to this area. The Bedroom and ensuite are painted int he same blue and white theme and also incorporate character features throughout.
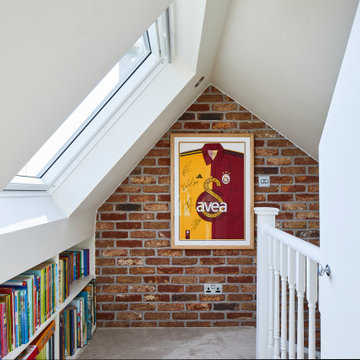
Stunning family room located in the loft, provides an area for the entire household to enjoy. A beautiful living room, that is bright and airy.
Стильный дизайн: открытая гостиная комната среднего размера в стиле модернизм с белыми стенами, ковровым покрытием, серым полом и сводчатым потолком - последний тренд
Стильный дизайн: открытая гостиная комната среднего размера в стиле модернизм с белыми стенами, ковровым покрытием, серым полом и сводчатым потолком - последний тренд
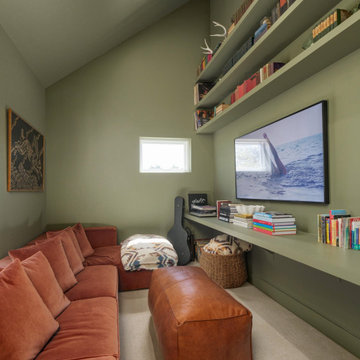
Свежая идея для дизайна: изолированная гостиная комната в стиле кантри с с книжными шкафами и полками, зелеными стенами, ковровым покрытием, телевизором на стене, бежевым полом и сводчатым потолком - отличное фото интерьера
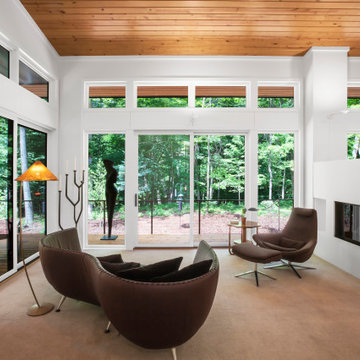
Vaulted living room with wood ceiling looks north toward Pier Cove Valley - Bridge House - Fenneville, Michigan - Lake Michigan - HAUS | Architecture For Modern Lifestyles, Christopher Short, Indianapolis Architect, Marika Designs, Marika Klemm, Interior Designer - Tom Rigney, TR Builders
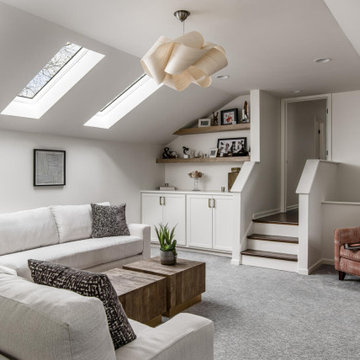
Family Room --
Architecture: Noble Johnson Architects
Interior Design: Noble Johnson Architects + Ashley Rohe Home
Builder: Crane Builders
Photography: Garett + Carrie Buell of Studiobuell/ studiobuell.com
Гостиная с ковровым покрытием и сводчатым потолком – фото дизайна интерьера
2

