Гостиная с ковровым покрытием и печью-буржуйкой – фото дизайна интерьера
Сортировать:
Бюджет
Сортировать:Популярное за сегодня
81 - 100 из 920 фото
1 из 3
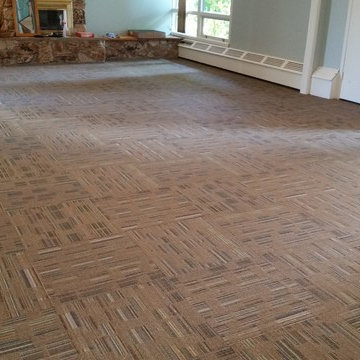
We installed this J&J Invision modular carpet tile (Style, Evolve) in a mixed use room at a Methodist Church in Arcata, CA, which doubles as a charter high school.
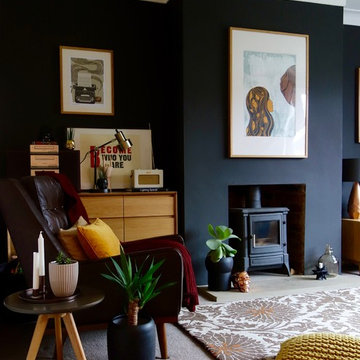
Making Spaces
Источник вдохновения для домашнего уюта: изолированная гостиная комната среднего размера:: освещение в стиле ретро с черными стенами, ковровым покрытием, печью-буржуйкой и фасадом камина из штукатурки
Источник вдохновения для домашнего уюта: изолированная гостиная комната среднего размера:: освещение в стиле ретро с черными стенами, ковровым покрытием, печью-буржуйкой и фасадом камина из штукатурки
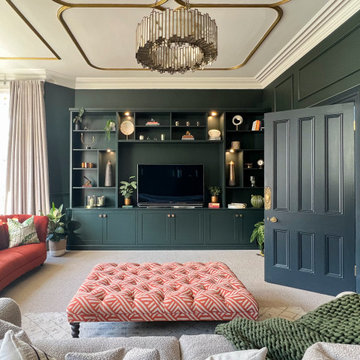
A dark and moody living formal living room in Studio Green from Farrow and Ball featuring touches of gold for added opulence.
Свежая идея для дизайна: парадная, изолированная гостиная комната среднего размера в стиле фьюжн с зелеными стенами, ковровым покрытием, печью-буржуйкой и мультимедийным центром - отличное фото интерьера
Свежая идея для дизайна: парадная, изолированная гостиная комната среднего размера в стиле фьюжн с зелеными стенами, ковровым покрытием, печью-буржуйкой и мультимедийным центром - отличное фото интерьера
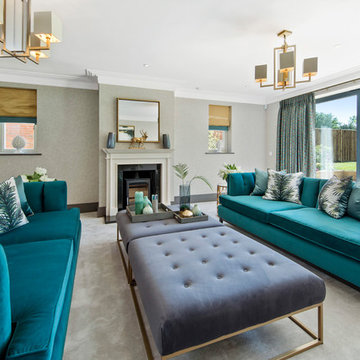
Sitting room for a 5 bedroom luxury newly built home in Reigate.
Стильный дизайн: парадная гостиная комната в современном стиле с ковровым покрытием и печью-буржуйкой - последний тренд
Стильный дизайн: парадная гостиная комната в современном стиле с ковровым покрытием и печью-буржуйкой - последний тренд
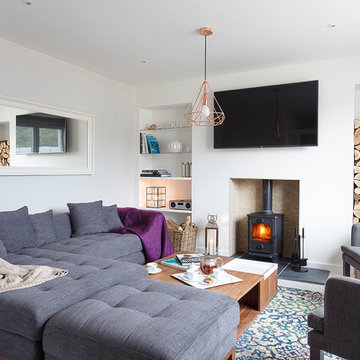
Идея дизайна: гостиная комната в современном стиле с белыми стенами, ковровым покрытием, печью-буржуйкой, фасадом камина из металла, телевизором на стене и акцентной стеной
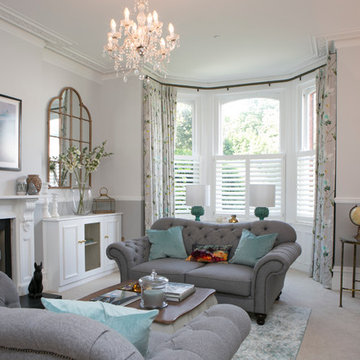
Sasfi Hope-Ross
На фото: большая открытая гостиная комната в стиле неоклассика (современная классика) с серыми стенами, ковровым покрытием, печью-буржуйкой, фасадом камина из камня и телевизором на стене с
На фото: большая открытая гостиная комната в стиле неоклассика (современная классика) с серыми стенами, ковровым покрытием, печью-буржуйкой, фасадом камина из камня и телевизором на стене с
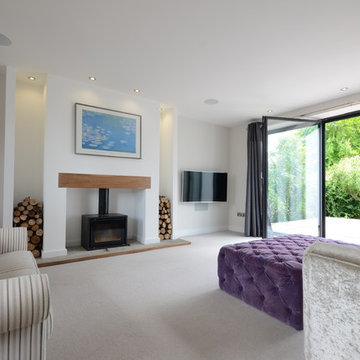
Идея дизайна: изолированная гостиная комната среднего размера в современном стиле с белыми стенами, ковровым покрытием, печью-буржуйкой, фасадом камина из штукатурки и телевизором на стене
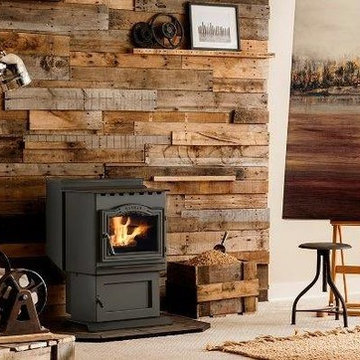
Пример оригинального дизайна: гостиная комната среднего размера в стиле неоклассика (современная классика) с бежевыми стенами, ковровым покрытием, печью-буржуйкой, фасадом камина из металла и коричневым полом без телевизора

This Edwardian house in Redland has been refurbished from top to bottom. The 1970s decor has been replaced with a contemporary and slightly eclectic design concept. The front living room had to be completely rebuilt as the existing layout included a garage. Wall panelling has been added to the walls and the walls have been painted in Farrow and Ball Studio Green to create a timeless yes mysterious atmosphere. The false ceiling has been removed to reveal the original ceiling pattern which has been painted with gold paint. All sash windows have been replaced with timber double glazed sash windows.
An in built media wall complements the wall panelling.
The interior design is by Ivywell Interiors.
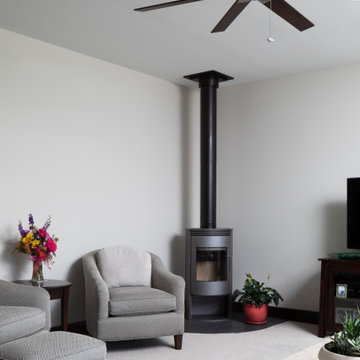
Стильный дизайн: открытая гостиная комната среднего размера в стиле кантри с серыми стенами, ковровым покрытием, печью-буржуйкой, отдельно стоящим телевизором и серым полом - последний тренд
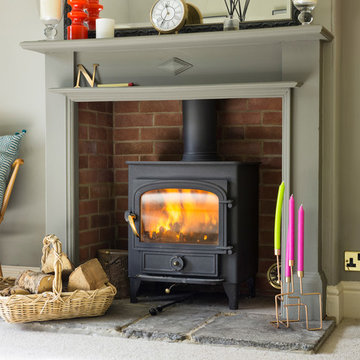
© 2017 Martin Bennett
На фото: гостиная комната среднего размера в стиле фьюжн с серыми стенами, ковровым покрытием, печью-буржуйкой и фасадом камина из дерева с
На фото: гостиная комната среднего размера в стиле фьюжн с серыми стенами, ковровым покрытием, печью-буржуйкой и фасадом камина из дерева с
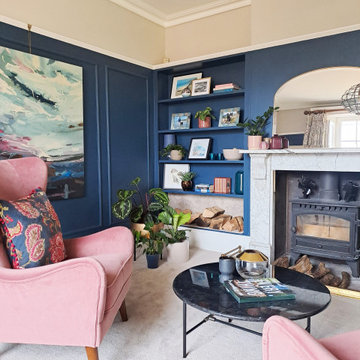
На фото: большая парадная, изолированная гостиная комната в викторианском стиле с синими стенами, ковровым покрытием, печью-буржуйкой, фасадом камина из камня, отдельно стоящим телевизором, серым полом и панелями на части стены
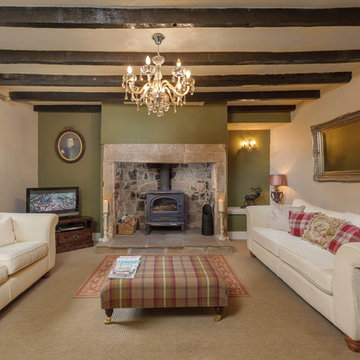
Brian Young
На фото: изолированная гостиная комната в стиле кантри с зелеными стенами, ковровым покрытием, печью-буржуйкой, фасадом камина из камня и отдельно стоящим телевизором
На фото: изолированная гостиная комната в стиле кантри с зелеными стенами, ковровым покрытием, печью-буржуйкой, фасадом камина из камня и отдельно стоящим телевизором
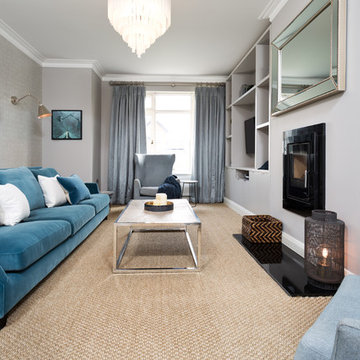
Идея дизайна: изолированная гостиная комната среднего размера в современном стиле с с книжными шкафами и полками, серыми стенами, ковровым покрытием, печью-буржуйкой, мультимедийным центром и бежевым полом
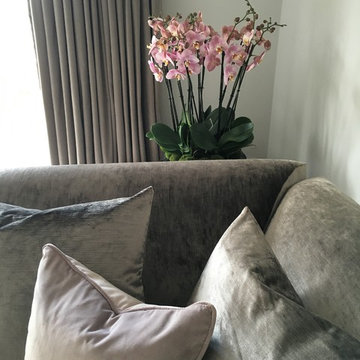
The Living Room was totally transformed in this lovely rural Cheshire Family Home. We totally re designed the interior which centred around the old fashioned Red Brick Fireplace which we removed and installed a contemporary style real fire woodburner. All new colour scheme and furniture design which centred around the clients already purcahsed coffee table. Original Art Work was created with the colours and tones of the room, and with all new luxury furniture, gorgeous feature lighting and all new spot lighting,curtains, blinds and accessories, this room now exudes luxury and glamour which our clients wanted.
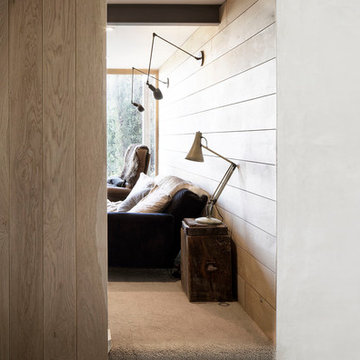
Photography by Richard Chivers https://www.rchivers.co.uk/
Island Cottage is an existing dwelling constructed in 1830, in a conservation area at the southern limit of Sidlesham Quay village, West Sussex. The property was highlighted by the local authority as a key example of rural vernacular character for homes in the area, but is also sited in a major flood risk area. Such a precarious context therefore demanded a considered approach, however the original building had been extended over many years mostly with insensitive and cumbersome extensions and additions.
Our clients purchased Island Cottage in 2015. They had a strong sense of belonging to the area, as both had childhood memories of visiting Pagham Harbour and were greatly drawn to live on the South Coast after many years working and living in London. We were keen to help them discover and create a home in which to dwell for many years to come. Our brief was to restore the cottage and reconcile it’s history of unsuitable extensions to the landscape of the nature reserve of Sidlesham and the bay of Pagham beyond. The original house could not be experienced amongst the labyrinthine rooms and corridors and it’s identity was lost to recent additions and refurbishments. Our first move was to establish the lines of the original cottage and draw a single route through the house. This is experienced as a simple door from the library at the formal end of the house, leading from north to south straight towards the rear garden on both floors.
By reinstating the library and guest bedroom/bathroom spaces above we were able to distinguish the original cottage from the later additions. We were then challenged by the new owners to provide a calm and protective series of spaces that make links to the landscape of the coast. Internally the cottage takes the natural materials of the surrounding coastline, such as flint and timber, and uses these to dress walls and floors. Our proposals included making sense of the downstairs spaces by allowing a flowing movement between the rooms. Views through and across the house are opened up so to help navigate the maze like spaces. Each room is open on many sides whilst limiting the number of corridor spaces, and the use of split levels help to mark one space to the next.
The first floor hosts three bedrooms, each of unique style and outlook. The main living space features a corner window, referencing an open book set into the wall at the height of a desk. Log burners, sliding doors, and uncovered historic materials are part of the main reception rooms. The roof is accessible with a steep stair and allows for informal gathering on a grass terrace which gains views far beyond the immediate gardens and neighbouring nature reserve. The external facades have been uplifted with larch cladding, new timber windows, and a series of timber loggias set into the gardens. Our landscaping strategy alleviates flood risk by providing a bung to the garden edge, whilst encouraging native species planting to take over the new timber structure that is directly connected to the house. This approach will help to plant the house in its surroundings, which is vital given the local connection to the Sidlesham Nature Reserve.
Throughout the project the client sourced much of the interior finishes and fixtures directly from salvage yards and online second hand boutiques. The house is decorated with reclaimed materials referencing the worn and weary effect of time spent on the beach or at the sea side.
Now complete, the house genuinely feels reconciled to its place, a haven for our clients, and an exemplary project for our future clients who wish to link their childhoods with their future homes.
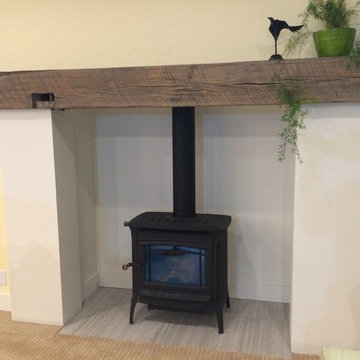
Пример оригинального дизайна: парадная, изолированная гостиная комната среднего размера в стиле рустика с бежевыми стенами, ковровым покрытием, печью-буржуйкой, фасадом камина из штукатурки и бежевым полом без телевизора
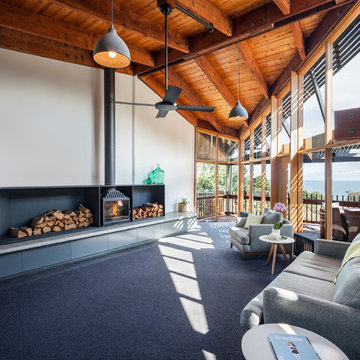
The living room with original timber ceilings. Photo by Andrew Latreille.
Пример оригинального дизайна: большая парадная, открытая гостиная комната в современном стиле с белыми стенами, ковровым покрытием и печью-буржуйкой без телевизора
Пример оригинального дизайна: большая парадная, открытая гостиная комната в современном стиле с белыми стенами, ковровым покрытием и печью-буржуйкой без телевизора
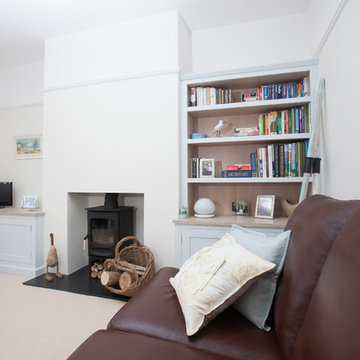
Living close to the sea influenced Mrs W to choose a driftwood finish and Little Greene Paint Company's China Blue Pale gave the whole room a fresh, coastal feel. A small side table with sentimental value was rescued from the shed and given the same treatment to tie in with the scheme. Co-ordinating handmade cushions in shades of pale blue and sand tones soften the dark leather sofas and add to the calm and inviting feel of the new room. Photos by Felix Page
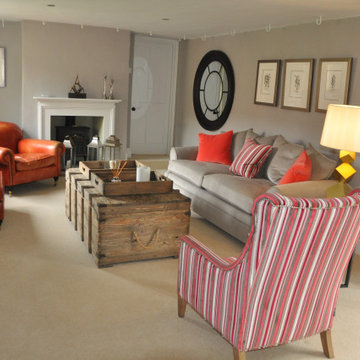
A large sitting room updated with new window treatments, some new items of furniture and re-upholstery of existing furniture. A calm space for entertaining.
Гостиная с ковровым покрытием и печью-буржуйкой – фото дизайна интерьера
5

