Гостиная с ковровым покрытием и многоуровневым потолком – фото дизайна интерьера
Сортировать:
Бюджет
Сортировать:Популярное за сегодня
41 - 60 из 250 фото
1 из 3
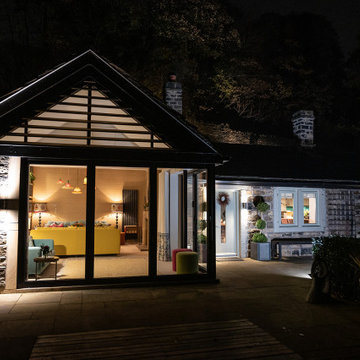
На фото: маленькая парадная, открытая гостиная комната в стиле фьюжн с разноцветными стенами, ковровым покрытием, печью-буржуйкой, фасадом камина из камня, мультимедийным центром, бежевым полом, многоуровневым потолком и обоями на стенах для на участке и в саду
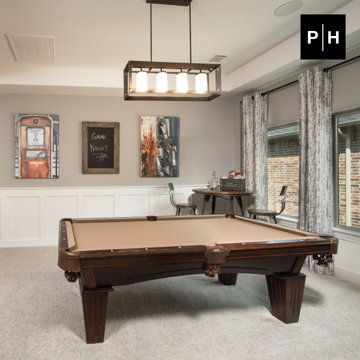
Game room
Идея дизайна: изолированная комната для игр с бежевыми стенами, ковровым покрытием и многоуровневым потолком
Идея дизайна: изолированная комната для игр с бежевыми стенами, ковровым покрытием и многоуровневым потолком
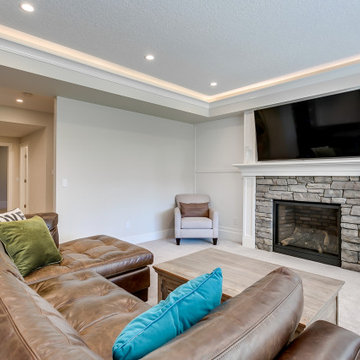
Свежая идея для дизайна: открытая гостиная комната среднего размера в классическом стиле с белыми стенами, ковровым покрытием, стандартным камином, фасадом камина из камня, телевизором на стене, белым полом и многоуровневым потолком - отличное фото интерьера
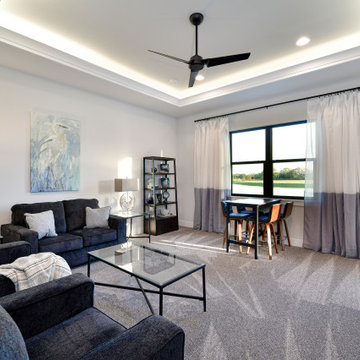
Our newest model home - the Avalon by J. Michael Fine Homes is now open in Twin Rivers Subdivision - Parrish FL
visit www.JMichaelFineHomes.com for all photos.
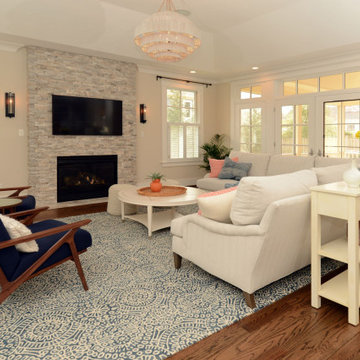
Пример оригинального дизайна: открытая гостиная комната среднего размера в стиле неоклассика (современная классика) с бежевыми стенами, ковровым покрытием, стандартным камином, фасадом камина из каменной кладки, телевизором на стене, коричневым полом и многоуровневым потолком
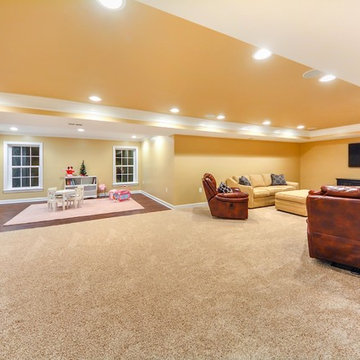
This bright yellow and spacious living room features a cozy kids area and spacious family area.
На фото: большая открытая гостиная комната:: освещение в стиле неоклассика (современная классика) с желтыми стенами, ковровым покрытием, телевизором на стене, бежевым полом и многоуровневым потолком
На фото: большая открытая гостиная комната:: освещение в стиле неоклассика (современная классика) с желтыми стенами, ковровым покрытием, телевизором на стене, бежевым полом и многоуровневым потолком
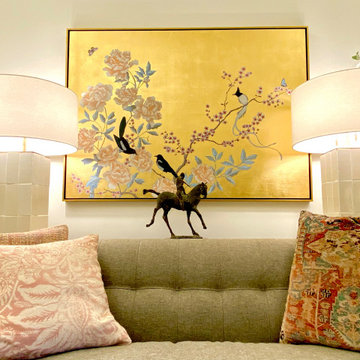
Living room for elderly woman in an assisted living facility
На фото: маленькая изолированная гостиная комната в стиле неоклассика (современная классика) с белыми стенами, ковровым покрытием, отдельно стоящим телевизором, бежевым полом и многоуровневым потолком для на участке и в саду с
На фото: маленькая изолированная гостиная комната в стиле неоклассика (современная классика) с белыми стенами, ковровым покрытием, отдельно стоящим телевизором, бежевым полом и многоуровневым потолком для на участке и в саду с
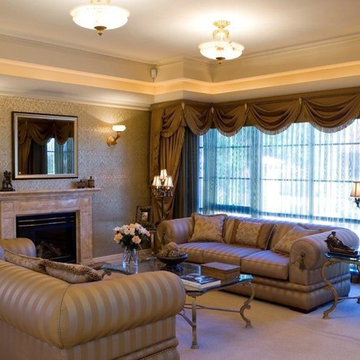
Introducing Verdi Living - one of the classics from Atrium’s prestige collection. When built, The Verdi was heralded as the most luxurious display home ever built in Perth, the Verdi has a majestic street presence reminiscent of Europe’s most stately homes. It is a rare home of timeless elegance and character, and is one of Atrium Homes’ examples of commitment to designing and
building homes of superior quality and distinction. For total sophistication and grand luxury, Verdi Living is without equal. Nothing has been spared in the quest for perfection, from the travertine floor tiles to the sumptuous furnishings and beautiful hand-carved Italian marble statues. From the street the Verdi commands attention, with its imposing facade, wrought iron balustrading, elegantly stepped architectural moldings and Roman columns. Built to the highest of standards by the most experienced craftsmen, the home boasts superior European styling and incorporates the finest materials, finishes and fittings. No detail has been overlooked in the pursuit of luxury and quality. The magnificent, light-filled formal foyer exudes an ambience of classical grandeur, with soaring ceilings and a spectacular Venetian crystal chandelier. The curves of the grand staircase sweep upstairs alongside the spectacular semi-circular glass and stainless steel lift. Another discreet staircase leads from the foyer down to a magnificent fully tiled cellar. Along with floor-to-ceiling storage for over 800 bottles of wine, the cellar provides an intimate lounge area to relax, watch a big screen TV or entertain guests. For true entertainment Hollywood-style, treat your guests to an evening in the big purpose-built home cinema, with its built-in screen, tiered seating and feature ceilings with concealed lighting. The Verdi’s expansive entertaining areas can cater for the largest gathering in sophistication, style and comfort. On formal occasions, the grand dining room and lounge room offer an ambience of elegance and refinement. Deep bulkhead ceilings with internal recess lighting define both areas. The gas log fire in the lounge room offers both classic sophistication and modern comfort. For more relaxed entertaining, an expansive family meals and living area, defined by gracious columns, flows around the magnificent kitchen at the hub of the home. Resplendent and supremely functional, the dream kitchen boasts solid Italian granite, timber cabinetry, stainless steel appliances and plenty of storage, including a walk-in pantry and appliance cupboard. For easy outdoor entertaining, the living area extends to an impressive alfresco area with built-in barbecue, perfect for year-round dining. Take the lift, or choose the curved staircase with its finely crafted Tasmanian Oak and wrought iron balustrade to the private upstairs zones, where a sitting room or retreat with a granite bar opens to the balcony. A private wing contains a library, two big bedrooms, a fully tiled bathroom and a powder room. For those who appreciate true indulgence, the opulent main suite - evocative of an international five-star hotel - will not disappoint. A stunning ceiling dome with a Venetian crystal chandelier adds European finesse, while every comfort has been catered for with quality carpets, formal drapes and a huge walk-in robe. A wall of curved glass separates the bedroom from the luxuriously appointed ensuite, which boasts the finest imported tiling and exclusive handcrafted marble.
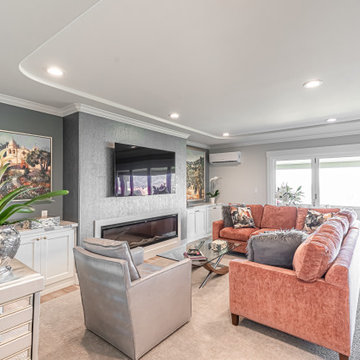
Large custom sectional anchoring the living room with built-in cabinetry flanking a large electric fireplace encased in flecked wallpaper feature. Luxury vinyl plank flooring borders carpeting in main living space.Custom artwork finishes the space. Large folding door system opens living space to the deck and great view.
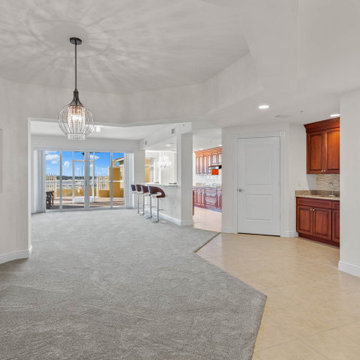
BEST PRICED AMELIA FLOOR PLAN IN TARPON POINT MARINA WITH BEAUTIFUL UNOBSTRUCTED WATER VIEWS. Only one of three 1st floor condos with a view! THIS CONDO LIVES LIKE A SINGLE FAMILY HOME offering 3 bedrooms + den, 3.5 baths, over 2700sqft of living space & 2 huge terraces totaling over 1200sqft. Very unique private 2-car garage that can be securely accessed just off your own private elevator (Only a few garages have this convenience). Brand new carpet and a fresh coat of paint! The kitchen has beautiful wood cabinetry, granite counters, glass/marble back splash and an eat-in kitchen area with a water view. Both guest rooms and the den have sliding glass doors to the expansive open terrace. This residence has been upgraded with a UV purifier on the A/C system and a five-stage whole unit water filtration system the water is cleaner then bottled water! AMENITIES GALORE--exercise at the fitness centers, swim laps, do water aerobics, play tennis, even practice your putting. Keep your boat at the marina, rent a boat, paddle board, kayaks or take a dolphin sunset cruise right from the marina. Walking distance to waterfront restaurants, shops, and a Day Spa.
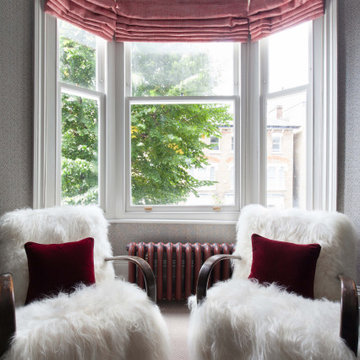
Стильный дизайн: большая парадная, изолированная гостиная комната в стиле модернизм с серыми стенами, ковровым покрытием, стандартным камином, фасадом камина из камня, телевизором на стене, коричневым полом, многоуровневым потолком и обоями на стенах - последний тренд
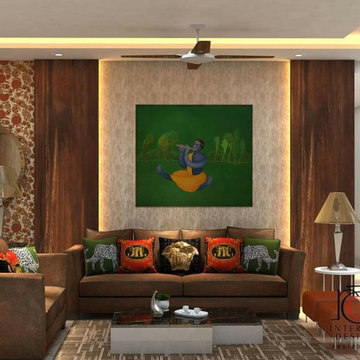
This highlighter wall is the beauty of this living space. Adorned with simple yet effective wood paneling and some soft mood lighting highlighting a beautiful painting and some amazing wall textures is enough to create an effective design.
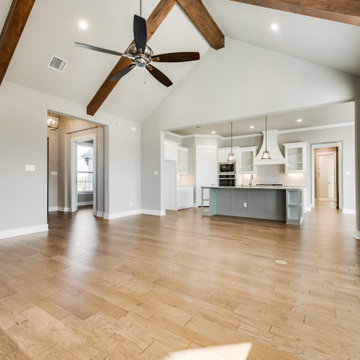
На фото: большая парадная, изолированная гостиная комната с бежевыми стенами, ковровым покрытием, стандартным камином, телевизором на стене, бежевым полом и многоуровневым потолком с

Contemporary family room featuring a two sided fireplace with a semi precious tigers eye surround.
На фото: большая изолированная гостиная комната в современном стиле с коричневыми стенами, ковровым покрытием, двусторонним камином, фасадом камина из камня, мультимедийным центром, белым полом, многоуровневым потолком и деревянными стенами
На фото: большая изолированная гостиная комната в современном стиле с коричневыми стенами, ковровым покрытием, двусторонним камином, фасадом камина из камня, мультимедийным центром, белым полом, многоуровневым потолком и деревянными стенами
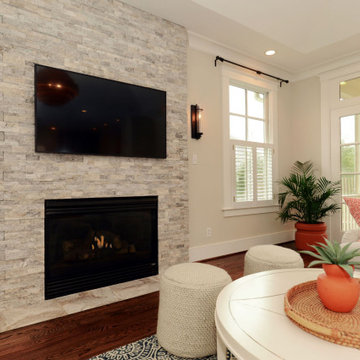
Стильный дизайн: открытая гостиная комната среднего размера в стиле неоклассика (современная классика) с бежевыми стенами, ковровым покрытием, стандартным камином, фасадом камина из каменной кладки, телевизором на стене, коричневым полом и многоуровневым потолком - последний тренд
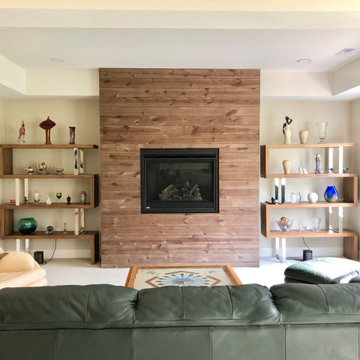
The lower living spaces are fully finished and furnished with a guest room and private bathroom, eating area, and living room area with fireplace. The fireplace is the focal point of the room with the fire box positioned at eye-level. The fireplace is wrapped floor to ceiling in dark stained wood. Display shelves flanking provide the perfect place for artifacts as the natural light pours in, warming the space.
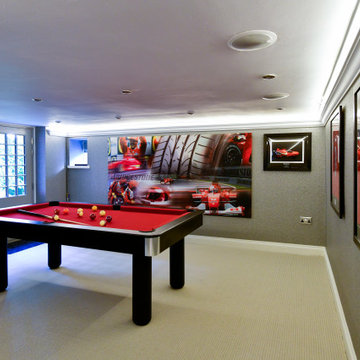
This games room is a Liverpool FC / F1 fan's dream. With state of the art sound systems, lighting and smart TV it's invigorated refurbishment is set off to full effect.
Sometimes even the simplest of tasks can bring about unexpected hurdles and getting the lighting accurately spaced proved a challenge in this basement conversion ... but with clever staff we got there. Coved uplighting in a soft white adds warmth to the optical allusion of greater height and the Zoffany textured wallpaper gives a 3 dimensional luxury mount for the owners' extensive memorabilia.
A bespoke external door allows light to flood in, and the designer carpet, traced and imported from Holland, via Denmark thanks to Global Flooring Studio, gives a great sense of the industrial when next to the steal framed staircase (more of that soon).
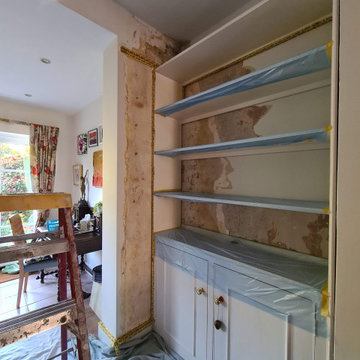
Water damage repair carried out in Raynes park SW20 after damp from losing gutter system - all space was fully protected, antimould was applied and specialist paint used with 2 topcoats to finish walls by https://midecor.co.uk/
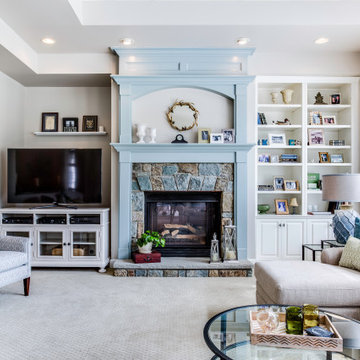
Идея дизайна: большая открытая гостиная комната в стиле неоклассика (современная классика) с серыми стенами, ковровым покрытием, стандартным камином, фасадом камина из камня, отдельно стоящим телевизором, бежевым полом и многоуровневым потолком
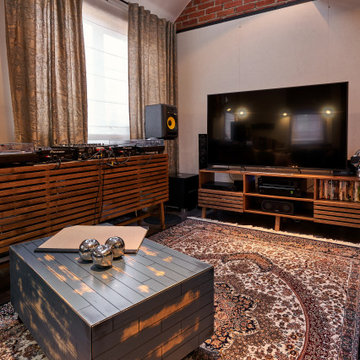
На фото: маленькая открытая гостиная комната в стиле лофт с музыкальной комнатой, белыми стенами, ковровым покрытием, мультимедийным центром, разноцветным полом, многоуровневым потолком и кирпичными стенами для на участке и в саду
Гостиная с ковровым покрытием и многоуровневым потолком – фото дизайна интерьера
3

