Гостиная с ковровым покрытием и фасадом камина из кирпича – фото дизайна интерьера
Сортировать:
Бюджет
Сортировать:Популярное за сегодня
141 - 160 из 2 372 фото
1 из 3
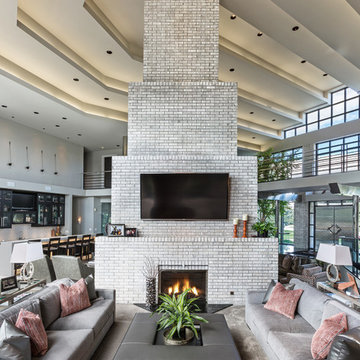
Edmunds Studios
Идея дизайна: открытая гостиная комната в современном стиле с ковровым покрытием, стандартным камином, фасадом камина из кирпича и телевизором на стене
Идея дизайна: открытая гостиная комната в современном стиле с ковровым покрытием, стандартным камином, фасадом камина из кирпича и телевизором на стене
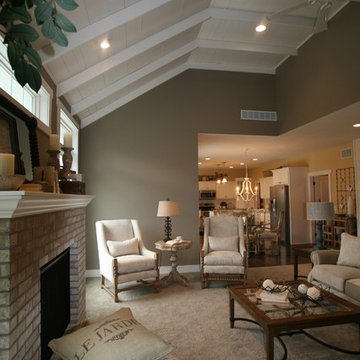
На фото: парадная, открытая гостиная комната с серыми стенами, ковровым покрытием, стандартным камином, фасадом камина из кирпича, серым полом, потолком из вагонки и стенами из вагонки
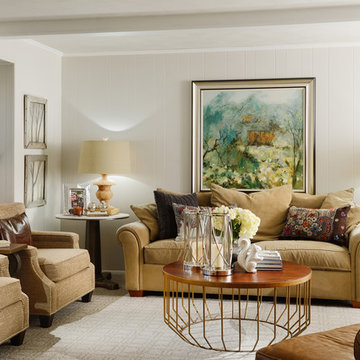
This 1970’s Ranch was purchased by a young family with active boys and animals. Changes were needed in this home for the family to be comfortable. With a very limited budget, Obelisk Home was challenged to be creative but keep with the clients sensibilities. We painted paneling, painted trim in custom colors, and took the room to a new level. High gloss paint on brick added to a bright open feel. New art, lighting, furniture and accessories were brought in to work with existing furniture that was incorporated from the clients Oklahoma home. Old, dark and full becomes light, airy and cozy.
Photos by Jeremy Mason McGraw

12 Stones Photography
Свежая идея для дизайна: изолированная гостиная комната среднего размера в стиле неоклассика (современная классика) с серыми стенами, ковровым покрытием, стандартным камином, фасадом камина из кирпича, телевизором в углу и бежевым полом - отличное фото интерьера
Свежая идея для дизайна: изолированная гостиная комната среднего размера в стиле неоклассика (современная классика) с серыми стенами, ковровым покрытием, стандартным камином, фасадом камина из кирпича, телевизором в углу и бежевым полом - отличное фото интерьера
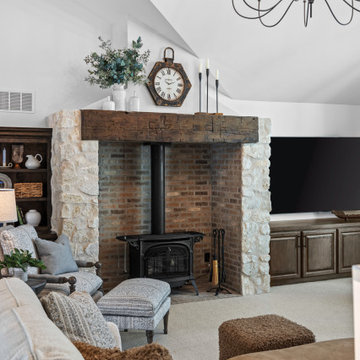
Living Room Fireplace
На фото: большая открытая гостиная комната с белыми стенами, ковровым покрытием, печью-буржуйкой, фасадом камина из кирпича, телевизором в углу, бежевым полом и сводчатым потолком с
На фото: большая открытая гостиная комната с белыми стенами, ковровым покрытием, печью-буржуйкой, фасадом камина из кирпича, телевизором в углу, бежевым полом и сводчатым потолком с
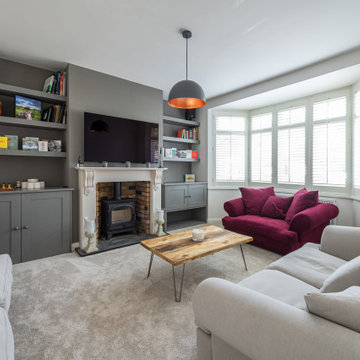
Formal dining room stylishly furnished with a feature fireplace and wall mounted TV over.
Свежая идея для дизайна: большая парадная, изолированная, серо-белая гостиная комната в стиле модернизм с телевизором на стене, серыми стенами, ковровым покрытием, печью-буржуйкой, фасадом камина из кирпича и серым полом - отличное фото интерьера
Свежая идея для дизайна: большая парадная, изолированная, серо-белая гостиная комната в стиле модернизм с телевизором на стене, серыми стенами, ковровым покрытием, печью-буржуйкой, фасадом камина из кирпича и серым полом - отличное фото интерьера
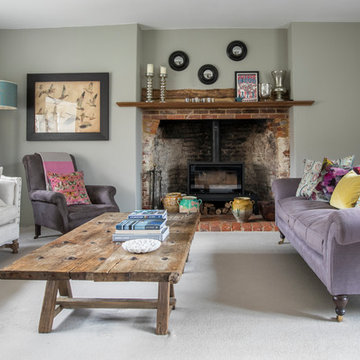
На фото: гостиная комната в стиле кантри с серыми стенами, ковровым покрытием, печью-буржуйкой, фасадом камина из кирпича и серым полом
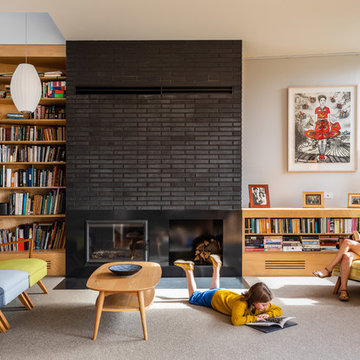
Adam Gibson
Свежая идея для дизайна: гостиная комната в стиле ретро с белыми стенами, ковровым покрытием, стандартным камином, фасадом камина из кирпича и бежевым полом - отличное фото интерьера
Свежая идея для дизайна: гостиная комната в стиле ретро с белыми стенами, ковровым покрытием, стандартным камином, фасадом камина из кирпича и бежевым полом - отличное фото интерьера
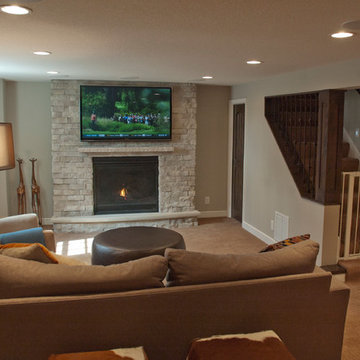
The basement in this home sat unused for years. Cinder block windows did a poor job of brightening the space. Linoleum floors were outdated years ago. The bar was a brick and mortar monster.
The remodeling design began with a new centerpiece – a gas fireplace to warm up cold Minnesota evenings. It features custom brickwork enclosing the energy efficient firebox.
New energy-efficient egress windows can be opened to allow cross ventilation, while keeping the room cozy. A dramatic improvement over cinder block glass.
A new wet bar was added, featuring Oak Wood cabinets and Granite countertops. Note the custom tile work behind the stainless steel sink. The bar itself uses the same materials, creating comfortable seating for three.
Finally, the use of in-ceiling down lights adds a single “color” of light, making the entire room both bright and warm. The before and after photos tell the whole story.
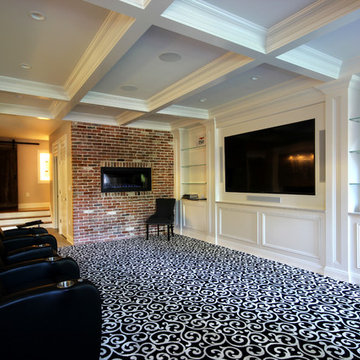
На фото: открытая гостиная комната среднего размера в стиле неоклассика (современная классика) с домашним баром, белыми стенами, ковровым покрытием, горизонтальным камином, фасадом камина из кирпича, мультимедийным центром и черным полом
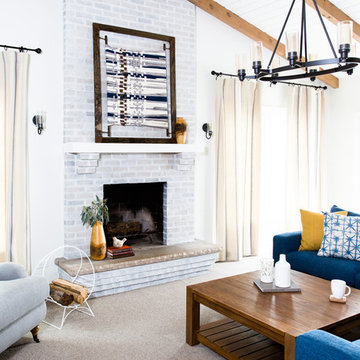
Photos Carolina Mariana
На фото: гостиная комната среднего размера в стиле кантри с ковровым покрытием, стандартным камином и фасадом камина из кирпича
На фото: гостиная комната среднего размера в стиле кантри с ковровым покрытием, стандартным камином и фасадом камина из кирпича
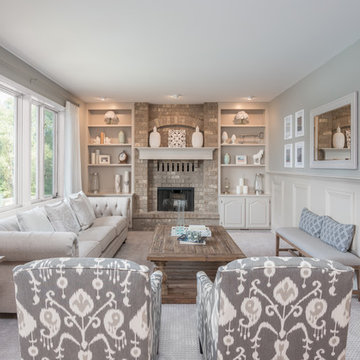
Идея дизайна: гостиная комната в стиле неоклассика (современная классика) с серыми стенами, ковровым покрытием, стандартным камином и фасадом камина из кирпича

Dean Riedel of 360Vip Photography
Идея дизайна: гостиная комната в классическом стиле с ковровым покрытием, стандартным камином, фасадом камина из кирпича и мультимедийным центром
Идея дизайна: гостиная комната в классическом стиле с ковровым покрытием, стандартным камином, фасадом камина из кирпича и мультимедийным центром
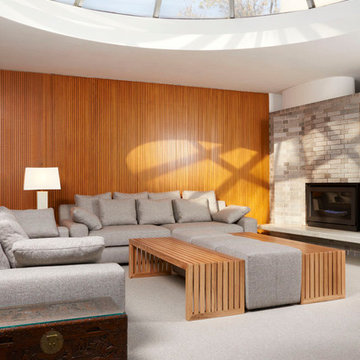
Wall paneling by Ingrained Wood Studios: The Mill.
Cabinetry by Ingrained Wood Studios: The Lab.
© Alyssa Lee Photography
Стильный дизайн: открытая гостиная комната в стиле ретро с ковровым покрытием, стандартным камином, фасадом камина из кирпича и акцентной стеной - последний тренд
Стильный дизайн: открытая гостиная комната в стиле ретро с ковровым покрытием, стандартным камином, фасадом камина из кирпича и акцентной стеной - последний тренд
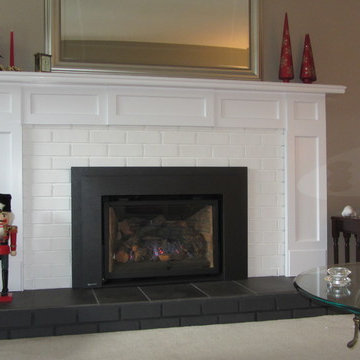
Customer had their son who was taking carpentry in a trade school, add some simple details around the existing masonry facing. repainted it white while painting the lower brick hearth black to match the black slate.
Fireplace insert is a Regency Liberty L390EB
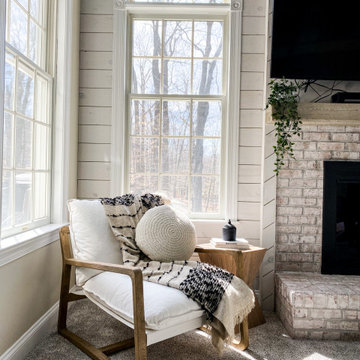
Свежая идея для дизайна: большая открытая гостиная комната в стиле кантри с бежевыми стенами, ковровым покрытием, стандартным камином, фасадом камина из кирпича, телевизором на стене, бежевым полом, сводчатым потолком, стенами из вагонки и акцентной стеной - отличное фото интерьера
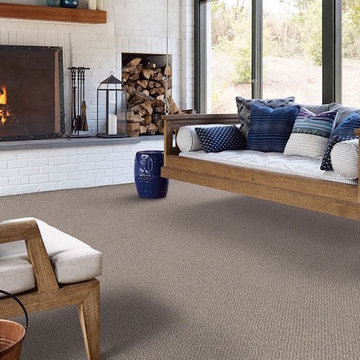
На фото: гостиная комната среднего размера в стиле кантри с белыми стенами, ковровым покрытием, стандартным камином, фасадом камина из кирпича и бежевым полом с
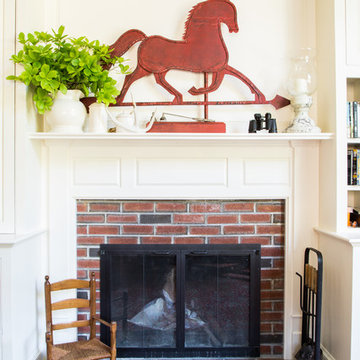
Kyle Caldwell
На фото: парадная, изолированная гостиная комната среднего размера в стиле кантри с белыми стенами, ковровым покрытием, стандартным камином, фасадом камина из кирпича и отдельно стоящим телевизором с
На фото: парадная, изолированная гостиная комната среднего размера в стиле кантри с белыми стенами, ковровым покрытием, стандартным камином, фасадом камина из кирпича и отдельно стоящим телевизором с
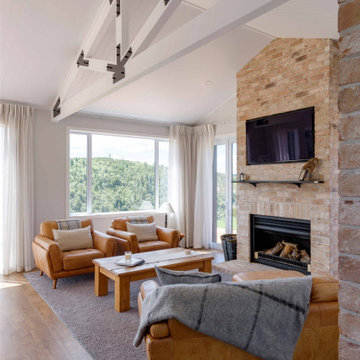
Built upon a hillside of terraces overlooking Lake Ohakuri (part of the Waikato River system), this modern farmhouse has been designed to capture the breathtaking lake views from almost every room.
The house is comprised of two offset pavilions linked by a hallway. The gabled forms are clad in black Linea weatherboard. Combined with the white-trim windows and reclaimed brick chimney this home takes on the traditional barn/farmhouse look the owners were keen to create.
The bedroom pavilion is set back while the living zone pushes forward to follow the course of the river. The kitchen is located in the middle of the floorplan, close to a covered patio.
The interior styling combines old-fashioned French Country with hard-industrial, featuring modern country-style white cabinetry; exposed white trusses with black-metal brackets and industrial metal pendants over the kitchen island bench. Unique pieces such as the bathroom vanity top (crafted from a huge slab of macrocarpa) add to the charm of this home.
The whole house is geothermally heated from an on-site bore, so there is seldom the need to light a fire.
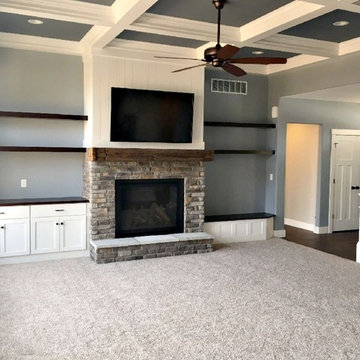
Свежая идея для дизайна: открытая гостиная комната среднего размера в стиле неоклассика (современная классика) с серыми стенами, ковровым покрытием, стандартным камином, фасадом камина из кирпича, телевизором на стене и бежевым полом - отличное фото интерьера
Гостиная с ковровым покрытием и фасадом камина из кирпича – фото дизайна интерьера
8

