Гостиная с ковровым покрытием – фото дизайна интерьера
Сортировать:
Бюджет
Сортировать:Популярное за сегодня
141 - 160 из 20 373 фото
1 из 3
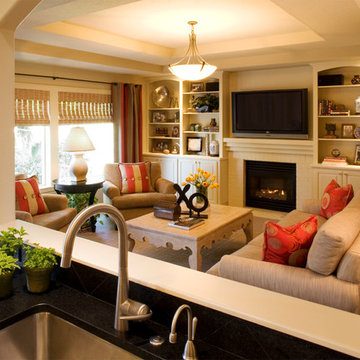
For this tone on tone neutral family room we maximized the space for an open seating plan that allowed the kitchen to be an integrated part of the conversations. Pops of color were added in the pillows, drapes, and surronding styled built in cabinets.
By Stickley Photography
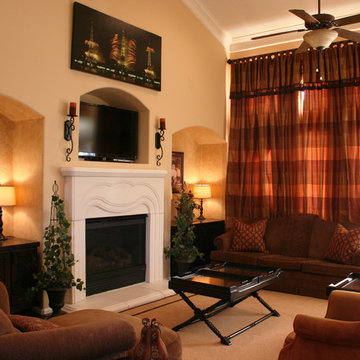
Пример оригинального дизайна: гостиная комната в классическом стиле с бежевыми стенами, ковровым покрытием, стандартным камином и телевизором на стене
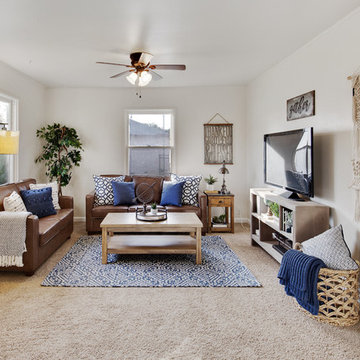
На фото: изолированная гостиная комната в стиле кантри с бежевыми стенами, ковровым покрытием, отдельно стоящим телевизором и бежевым полом с
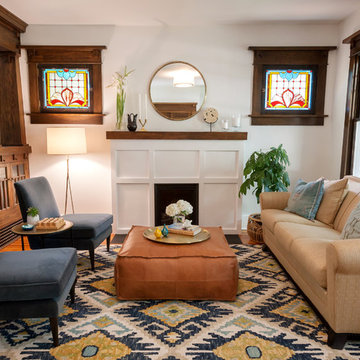
Источник вдохновения для домашнего уюта: парадная, изолированная гостиная комната в стиле кантри с белыми стенами, ковровым покрытием, стандартным камином и разноцветным полом
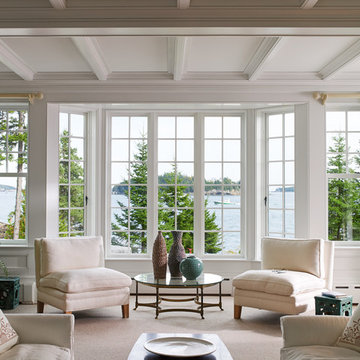
Darren Setlow
Свежая идея для дизайна: гостиная комната в классическом стиле с серыми стенами, ковровым покрытием и синими шторами - отличное фото интерьера
Свежая идея для дизайна: гостиная комната в классическом стиле с серыми стенами, ковровым покрытием и синими шторами - отличное фото интерьера
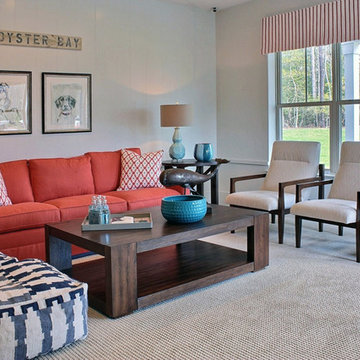
Rec Room
Источник вдохновения для домашнего уюта: комната для игр среднего размера в стиле неоклассика (современная классика) с белыми стенами и ковровым покрытием
Источник вдохновения для домашнего уюта: комната для игр среднего размера в стиле неоклассика (современная классика) с белыми стенами и ковровым покрытием
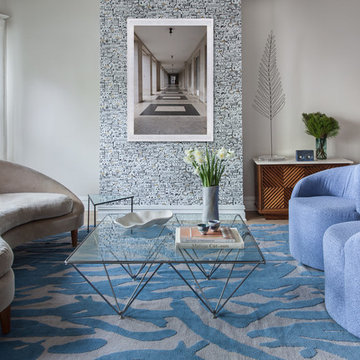
Notable decor elements include: vintage mid-century modern wood cabinet with stone top, vintage brass and lucite giant leaf sculpture from Caviar 20, Lee Jofa Mediterranea wallpaper in white, Studio Four NYC Capri wool rug in blue and lavender, curved chair upholstered in Perennials Very Terry fabric in french lilac, vintage metal coffee table with a glass top and mid-century modern stacking triangle side tables.
Photography: Francesco Bertocci

The window treatment frame the beautiful views and the custom millwork adds interest and architectural details to what would have been an otherwise plain high ceiling family room.
Andrew Pitzer

Our clients house was built in 2012, so it was not that outdated, it was just dark. The clients wanted to lighten the kitchen and create something that was their own, using more unique products. The master bath needed to be updated and they wanted the upstairs game room to be more functional for their family.
The original kitchen was very dark and all brown. The cabinets were stained dark brown, the countertops were a dark brown and black granite, with a beige backsplash. We kept the dark cabinets but lightened everything else. A new translucent frosted glass pantry door was installed to soften the feel of the kitchen. The main architecture in the kitchen stayed the same but the clients wanted to change the coffee bar into a wine bar, so we removed the upper cabinet door above a small cabinet and installed two X-style wine storage shelves instead. An undermount farm sink was installed with a 23” tall main faucet for more functionality. We replaced the chandelier over the island with a beautiful Arhaus Poppy large antique brass chandelier. Two new pendants were installed over the sink from West Elm with a much more modern feel than before, not to mention much brighter. The once dark backsplash was now a bright ocean honed marble mosaic 2”x4” a top the QM Calacatta Miel quartz countertops. We installed undercabinet lighting and added over-cabinet LED tape strip lighting to add even more light into the kitchen.
We basically gutted the Master bathroom and started from scratch. We demoed the shower walls, ceiling over tub/shower, demoed the countertops, plumbing fixtures, shutters over the tub and the wall tile and flooring. We reframed the vaulted ceiling over the shower and added an access panel in the water closet for a digital shower valve. A raised platform was added under the tub/shower for a shower slope to existing drain. The shower floor was Carrara Herringbone tile, accented with Bianco Venatino Honed marble and Metro White glossy ceramic 4”x16” tile on the walls. We then added a bench and a Kohler 8” rain showerhead to finish off the shower. The walk-in shower was sectioned off with a frameless clear anti-spot treated glass. The tub was not important to the clients, although they wanted to keep one for resale value. A Japanese soaker tub was installed, which the kids love! To finish off the master bath, the walls were painted with SW Agreeable Gray and the existing cabinets were painted SW Mega Greige for an updated look. Four Pottery Barn Mercer wall sconces were added between the new beautiful Distressed Silver leaf mirrors instead of the three existing over-mirror vanity bars that were originally there. QM Calacatta Miel countertops were installed which definitely brightened up the room!
Originally, the upstairs game room had nothing but a built-in bar in one corner. The clients wanted this to be more of a media room but still wanted to have a kitchenette upstairs. We had to remove the original plumbing and electrical and move it to where the new cabinets were. We installed 16’ of cabinets between the windows on one wall. Plank and Mill reclaimed barn wood plank veneers were used on the accent wall in between the cabinets as a backing for the wall mounted TV above the QM Calacatta Miel countertops. A kitchenette was installed to one end, housing a sink and a beverage fridge, so the clients can still have the best of both worlds. LED tape lighting was added above the cabinets for additional lighting. The clients love their updated rooms and feel that house really works for their family now.
Design/Remodel by Hatfield Builders & Remodelers | Photography by Versatile Imaging
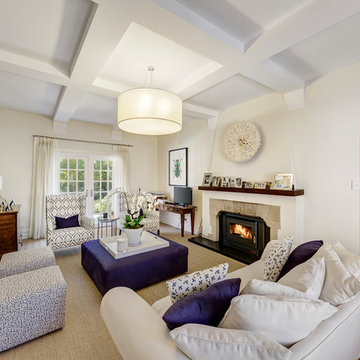
Свежая идея для дизайна: парадная, изолированная гостиная комната среднего размера в классическом стиле с белыми стенами, ковровым покрытием, стандартным камином, фасадом камина из металла и бежевым полом - отличное фото интерьера
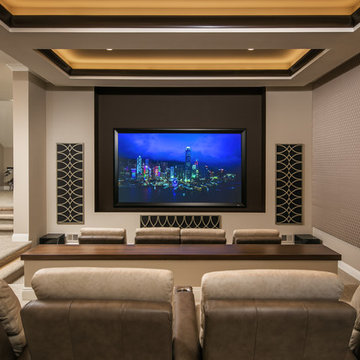
Свежая идея для дизайна: большой открытый домашний кинотеатр в современном стиле с бежевыми стенами, ковровым покрытием, проектором и бежевым полом - отличное фото интерьера
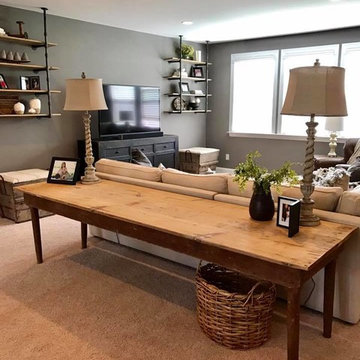
Свежая идея для дизайна: большая открытая гостиная комната в стиле кантри с серыми стенами, ковровым покрытием, отдельно стоящим телевизором и бежевым полом без камина - отличное фото интерьера
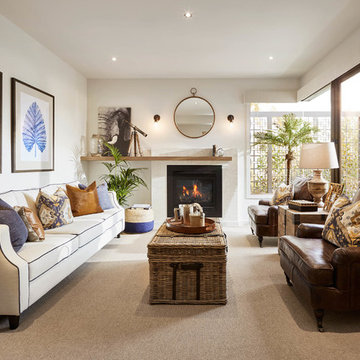
Lounge as displayed at Aston Estate, Craigieburn.
Стильный дизайн: изолированная гостиная комната в морском стиле с белыми стенами, ковровым покрытием, стандартным камином и фасадом камина из камня - последний тренд
Стильный дизайн: изолированная гостиная комната в морском стиле с белыми стенами, ковровым покрытием, стандартным камином и фасадом камина из камня - последний тренд
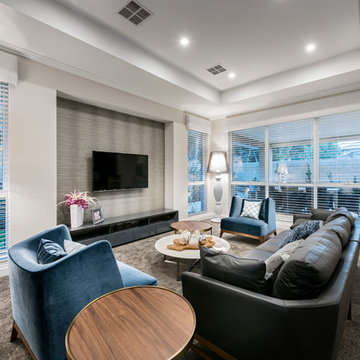
Источник вдохновения для домашнего уюта: гостиная комната в современном стиле с серыми стенами, ковровым покрытием, телевизором на стене и акцентной стеной
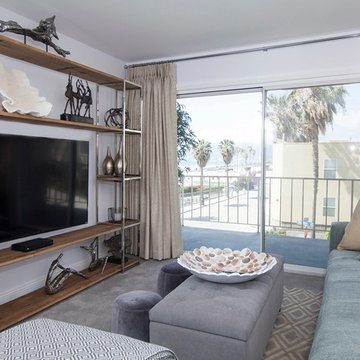
На фото: парадная, изолированная гостиная комната среднего размера в стиле неоклассика (современная классика) с зелеными стенами, ковровым покрытием и мультимедийным центром
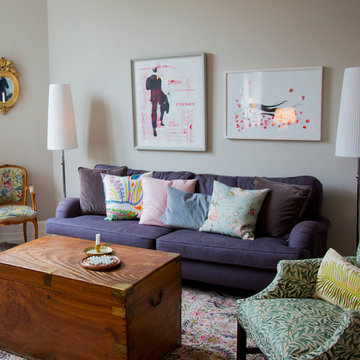
Стильный дизайн: маленькая изолированная гостиная комната в стиле фьюжн с серыми стенами, ковровым покрытием и разноцветным полом без камина, телевизора для на участке и в саду - последний тренд
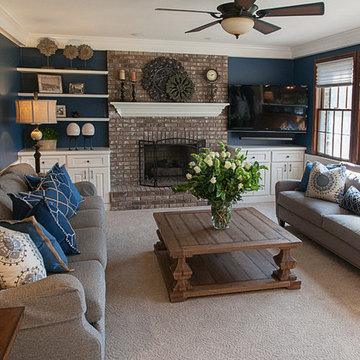
A large square cocktail table anchors the new furniture arrangement and it's salvaged wood adds texture to the soft furnishings. Two new sofas balance the large room and provide comfortable seating for 8 - 10 people. New built-ins on either side of the fireplace provide ample storage for toys and audio visual equipment, while the dark wall color helps the television to disappear when not in use.
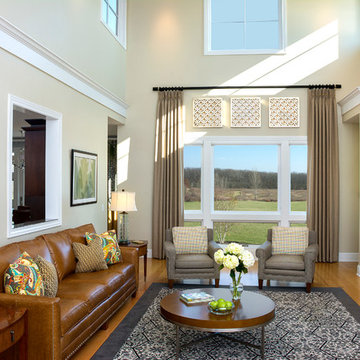
Идея дизайна: парадная, открытая гостиная комната среднего размера:: освещение в классическом стиле с бежевыми стенами, фасадом камина из плитки, ковровым покрытием и горизонтальным камином без телевизора
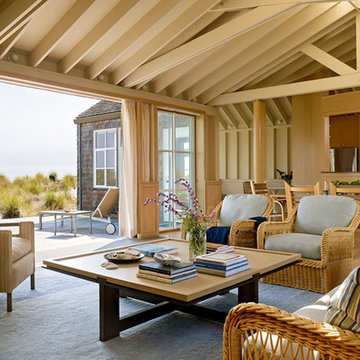
На фото: маленькая парадная, открытая гостиная комната в морском стиле с бежевыми стенами, ковровым покрытием, стандартным камином и фасадом камина из металла без телевизора для на участке и в саду с
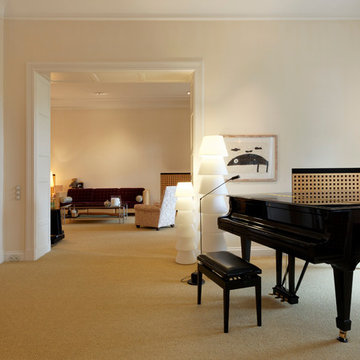
Свежая идея для дизайна: изолированная гостиная комната в современном стиле с музыкальной комнатой, бежевыми стенами и ковровым покрытием без камина - отличное фото интерьера
Гостиная с ковровым покрытием – фото дизайна интерьера
8

