Гостиная с ковром на полу и красивыми шторами – фото дизайна интерьера
Сортировать:
Бюджет
Сортировать:Популярное за сегодня
81 - 100 из 9 365 фото
1 из 3
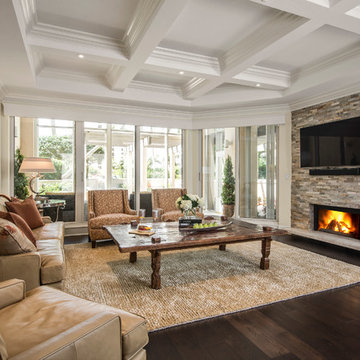
Amber Fredreiksen Photography
Пример оригинального дизайна: парадная, изолированная гостиная комната среднего размера:: освещение в классическом стиле с фасадом камина из камня, бежевыми стенами, темным паркетным полом, стандартным камином, коричневым полом и ковром на полу без телевизора
Пример оригинального дизайна: парадная, изолированная гостиная комната среднего размера:: освещение в классическом стиле с фасадом камина из камня, бежевыми стенами, темным паркетным полом, стандартным камином, коричневым полом и ковром на полу без телевизора
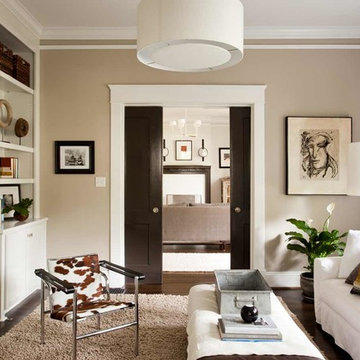
Jeff Herr
На фото: изолированная гостиная комната среднего размера в современном стиле с бежевыми стенами, темным паркетным полом и ковром на полу
На фото: изолированная гостиная комната среднего размера в современном стиле с бежевыми стенами, темным паркетным полом и ковром на полу

Hedrich Blessing Photographers
Floor from DuChateau
Источник вдохновения для домашнего уюта: открытая гостиная комната среднего размера в стиле неоклассика (современная классика) с светлым паркетным полом и ковром на полу
Источник вдохновения для домашнего уюта: открытая гостиная комната среднего размера в стиле неоклассика (современная классика) с светлым паркетным полом и ковром на полу

URRUTIA DESIGN
Photography by Matt Sartain
Источник вдохновения для домашнего уюта: открытая гостиная комната в стиле неоклассика (современная классика) с белыми стенами, стандартным камином, телевизором на стене, светлым паркетным полом и ковром на полу
Источник вдохновения для домашнего уюта: открытая гостиная комната в стиле неоклассика (современная классика) с белыми стенами, стандартным камином, телевизором на стене, светлым паркетным полом и ковром на полу

Conceived as a remodel and addition, the final design iteration for this home is uniquely multifaceted. Structural considerations required a more extensive tear down, however the clients wanted the entire remodel design kept intact, essentially recreating much of the existing home. The overall floor plan design centers on maximizing the views, while extensive glazing is carefully placed to frame and enhance them. The residence opens up to the outdoor living and views from multiple spaces and visually connects interior spaces in the inner court. The client, who also specializes in residential interiors, had a vision of ‘transitional’ style for the home, marrying clean and contemporary elements with touches of antique charm. Energy efficient materials along with reclaimed architectural wood details were seamlessly integrated, adding sustainable design elements to this transitional design. The architect and client collaboration strived to achieve modern, clean spaces playfully interjecting rustic elements throughout the home.
Greenbelt Homes
Glynis Wood Interiors
Photography by Bryant Hill
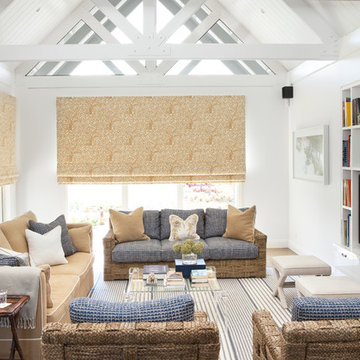
Источник вдохновения для домашнего уюта: гостиная комната в классическом стиле с с книжными шкафами и полками, белыми стенами и ковром на полу

Linda McDougald, principal and lead designer of Linda McDougald Design l Postcard from Paris Home, re-designed and renovated her home, which now showcases an innovative mix of contemporary and antique furnishings set against a dramatic linen, white, and gray palette.
The English country home features floors of dark-stained oak, white painted hardwood, and Lagos Azul limestone. Antique lighting marks most every room, each of which is filled with exquisite antiques from France. At the heart of the re-design was an extensive kitchen renovation, now featuring a La Cornue Chateau range, Sub-Zero and Miele appliances, custom cabinetry, and Waterworks tile.
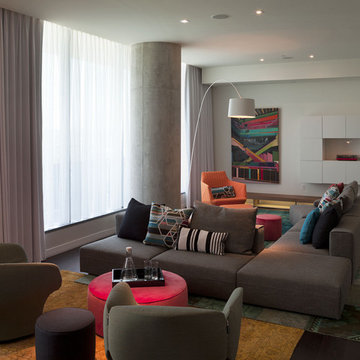
The dining room is open to the living room, and we wanted the 2 spaces to have an individual personality yet flow together in a cohesive way. The living room is very long and narrow, so finding the right sofa was of utmost importance. We decided to create 2 distinct entertaining areas using the Molteni & C Freestlyle Sectional. Since the backs are separate pieces from the seats, the whole sofa can be reconfigured in any number of ways to fit the situation. The fabric for the sofa is a beautiful charcoal with great texture, providing the perfect backdrop to all of the colorful pillows from Maharam, Knoll Textiles and Missoni Home. In one area we used a pair of Moroso Bloomy Chairs to create an intimate seating area, perfect for enjoying cocktails. In the other area, we included the owner’s existing Ligne Roset Facet Chair for a pop of color. Instead of tables, we used Molteni & C ottomans for maximum flexibility and added seating when necessary. The wall features a customized built-in cabinet that holds the stereo equipment and turntable, along with 2 illuminated benches from Molteni & C that provide great soft indirect light. The geometric shape of the wall unit is counterbalanced by the incredible piece of artwork by Erin Curtis. Finally, the layering of 3 Golran Carpet Reloaded rugs create the perfect platform for the furniture, along with reinforcing the modern eclectic feel of the room.

Martha O'Hara Interiors, Interior Design | Susan Gilmore, Photography
На фото: гостиная комната в классическом стиле с серыми стенами и ковром на полу с
На фото: гостиная комната в классическом стиле с серыми стенами и ковром на полу с
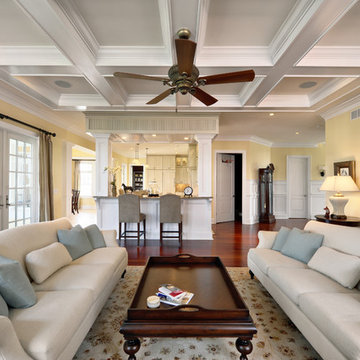
Свежая идея для дизайна: открытая гостиная комната в классическом стиле с желтыми стенами и красивыми шторами - отличное фото интерьера
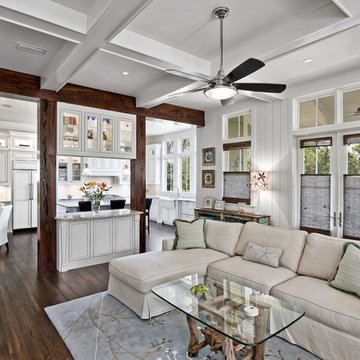
Striking eclectic coastal home by Borges Brooks Builders of Watercolor, FL.
Photo by Fletcher Isacks.
Стильный дизайн: открытая гостиная комната в классическом стиле с белыми стенами, темным паркетным полом и ковром на полу - последний тренд
Стильный дизайн: открытая гостиная комната в классическом стиле с белыми стенами, темным паркетным полом и ковром на полу - последний тренд
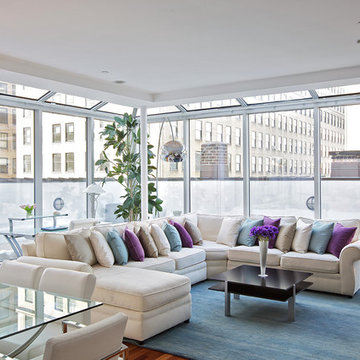
The sectional sofa takes center stage in this open living space. The designer created a comfortable, fun and eclectic seating area giving ample space to gather with friends and family.
A startling accent over arches the sofa. The silver arc lamp introduces another architectural dimension into the space, accentuating the grandeur of the space.
Concealed within the continuity of the dining room, the office space showcases an opaque glass desk and white leather office chair.
Photographer: Scott Morris
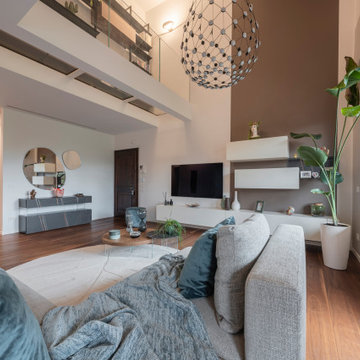
Vista del soggiorno verso l'ingresso dell'appartamento con il volume del soppalco in primo piano. La struttura è stata realizzata in ferro e vetro, e rivestita nella parte sottostante da cartongesso. Molto suggestiva la passerella in vetro creata per sottolineare l'altezza dell'ambiente.
Foto di Simone Marulli
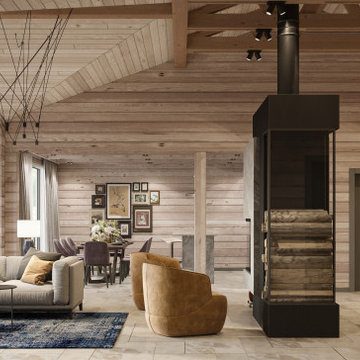
Свежая идея для дизайна: гостиная комната в современном стиле с ковром на полу - отличное фото интерьера

Свежая идея для дизайна: большая парадная, изолированная гостиная комната в классическом стиле с синими стенами, светлым паркетным полом, стандартным камином, фасадом камина из дерева и красивыми шторами - отличное фото интерьера
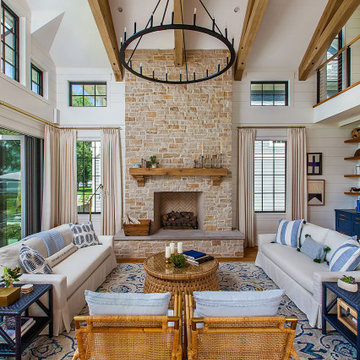
Great room with exposed oak beams
На фото: большая гостиная комната в морском стиле с паркетным полом среднего тона, балками на потолке и ковром на полу
На фото: большая гостиная комната в морском стиле с паркетным полом среднего тона, балками на потолке и ковром на полу

Salón a doble altura con chimenea y salida al exterior. Gran protagonismo de los tonos madera y el blanco, con una luminosidad espectacular.
Источник вдохновения для домашнего уюта: открытая гостиная комната среднего размера, в белых тонах с отделкой деревом в средиземноморском стиле с белыми стенами, паркетным полом среднего тона, горизонтальным камином, фасадом камина из штукатурки, коричневым полом и ковром на полу без телевизора
Источник вдохновения для домашнего уюта: открытая гостиная комната среднего размера, в белых тонах с отделкой деревом в средиземноморском стиле с белыми стенами, паркетным полом среднего тона, горизонтальным камином, фасадом камина из штукатурки, коричневым полом и ковром на полу без телевизора
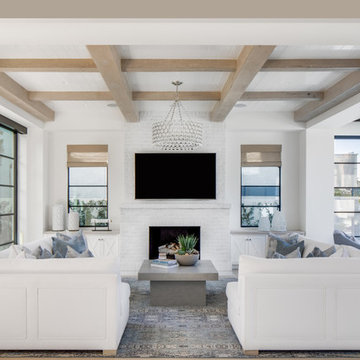
Стильный дизайн: открытая гостиная комната в морском стиле с белыми стенами, светлым паркетным полом, стандартным камином, фасадом камина из кирпича, телевизором на стене и ковром на полу - последний тренд
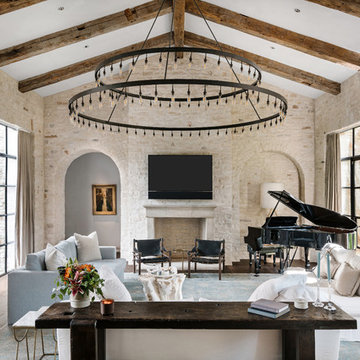
Источник вдохновения для домашнего уюта: гостиная комната в средиземноморском стиле с музыкальной комнатой, бежевыми стенами, темным паркетным полом, стандартным камином, телевизором на стене и ковром на полу
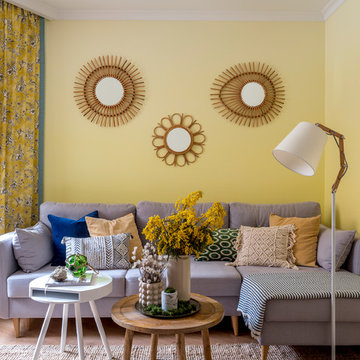
Источник вдохновения для домашнего уюта: гостиная комната среднего размера в морском стиле с желтыми стенами, светлым паркетным полом и ковром на полу без камина
Гостиная с ковром на полу и красивыми шторами – фото дизайна интерьера
5

