Гостиная с ковром на полу и горчичным диваном – фото дизайна интерьера
Сортировать:
Бюджет
Сортировать:Популярное за сегодня
41 - 60 из 6 952 фото
1 из 3

Идея дизайна: гостиная комната в морском стиле с бежевыми стенами, светлым паркетным полом, мультимедийным центром и ковром на полу без камина

Embracing the organic, wild aesthetic of the Arizona desert, this home offers thoughtful landscape architecture that enhances the native palette without a single irrigation drip line.
Landscape Architect: Greey|Pickett
Architect: Clint Miller Architect
Landscape Contractor: Premier Environments
Photography: Steve Thompson

Space Crafting
Стильный дизайн: гостиная комната в стиле неоклассика (современная классика) с серыми стенами, светлым паркетным полом, горизонтальным камином, фасадом камина из плитки, телевизором на стене и ковром на полу - последний тренд
Стильный дизайн: гостиная комната в стиле неоклассика (современная классика) с серыми стенами, светлым паркетным полом, горизонтальным камином, фасадом камина из плитки, телевизором на стене и ковром на полу - последний тренд
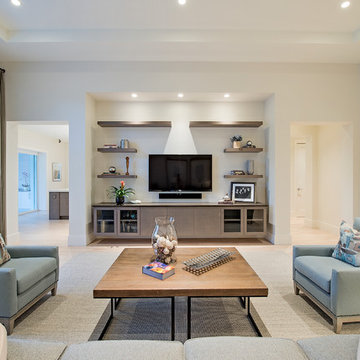
Пример оригинального дизайна: открытая гостиная комната в морском стиле с белыми стенами, светлым паркетным полом, телевизором на стене, бежевым полом и ковром на полу

Inspiro 8 Studios
На фото: парадная, открытая гостиная комната в стиле неоклассика (современная классика) с темным паркетным полом, коричневым полом и ковром на полу
На фото: парадная, открытая гостиная комната в стиле неоклассика (современная классика) с темным паркетным полом, коричневым полом и ковром на полу

Стильный дизайн: открытая гостиная комната в морском стиле с белыми стенами, светлым паркетным полом, горизонтальным камином и ковром на полу - последний тренд

Doug Peterson Photography
На фото: парадная гостиная комната в стиле неоклассика (современная классика) с белыми стенами, светлым паркетным полом, стандартным камином и ковром на полу без телевизора с
На фото: парадная гостиная комната в стиле неоклассика (современная классика) с белыми стенами, светлым паркетным полом, стандартным камином и ковром на полу без телевизора с

Пример оригинального дизайна: изолированная гостиная комната в современном стиле с с книжными шкафами и полками, белыми стенами, бетонным полом, серым полом и ковром на полу
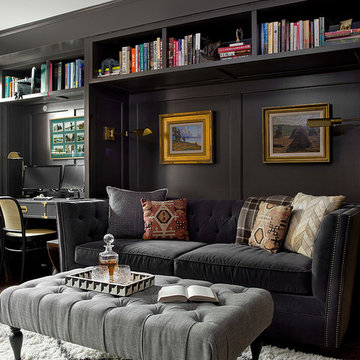
Cynthia Lynn Photography
Стильный дизайн: гостиная комната в стиле неоклассика (современная классика) с с книжными шкафами и полками, черными стенами, темным паркетным полом, коричневым полом и ковром на полу - последний тренд
Стильный дизайн: гостиная комната в стиле неоклассика (современная классика) с с книжными шкафами и полками, черными стенами, темным паркетным полом, коричневым полом и ковром на полу - последний тренд

Идея дизайна: гостиная комната в классическом стиле с серыми стенами, темным паркетным полом, коричневым полом и ковром на полу

This small space packs a punch. With the dark wood floors and the bright white walls the bright colors have a great foundation to pop off of. Outside of the box thinking with two drapery colors and a crystal chandelier. The Green West Elm sofa sits in front of open bookshelves. The wall book shelf is attached and great for small space storage. Using the vertical space and saving valuable floor space.
incorporating vintage tables and a bright colorful chair adds a ton of character to this small condo.
Designed by Danielle Perkins of Danielle Interior Design & Decor.
Living room photographed by Taylor Abeel Photography.

Set upon an oversized and highly sought-after creekside lot in Brentwood, this two story home and full guest home exude a casual, contemporary farmhouse style and vibe. The main residence boasts 5 bedrooms and 5.5 bathrooms, each ensuite with thoughtful touches that accentuate the home’s overall classic finishes. The master retreat opens to a large balcony overlooking the yard accented by mature bamboo and palms. Other features of the main house include European white oak floors, recessed lighting, built in speaker system, attached 2-car garage and a laundry room with 2 sets of state-of-the-art Samsung washers and dryers. The bedroom suite on the first floor enjoys its own entrance, making it ideal for guests. The open concept kitchen features Calacatta marble countertops, Wolf appliances, wine storage, dual sinks and dishwashers and a walk-in butler’s pantry. The loggia is accessed via La Cantina bi-fold doors that fully open for year-round alfresco dining on the terrace, complete with an outdoor fireplace. The wonderfully imagined yard contains a sparkling pool and spa and a crisp green lawn and lovely deck and patio areas. Step down further to find the detached guest home, which was recognized with a Decade Honor Award by the Los Angeles Chapter of the AIA in 2006, and, in fact, was a frequent haunt of Frank Gehry who inspired its cubist design. The guest house has a bedroom and bathroom, living area, a newly updated kitchen and is surrounded by lush landscaping that maximizes its creekside setting, creating a truly serene oasis.
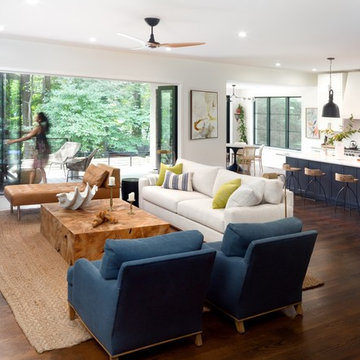
With an open floor plan, unifying the aesthetic was very important. The blue-upholstered chairs tie in with the nearby kitchen island. The white sofa blends with the walls, and does not break up the space. The use of natural pieces and tones…the woven rug, wooden coffee table, leather chaise, add an organic feel to a modern room. Retractable doors really bring the outside in.
Photo Credit - Jenn Verrier Photography @jennverrier

Across from Hudson River Park, the Classic 7 pre-war apartment had not renovated in over 50 years. The new owners, a young family with two kids, desired to open up the existing closed in spaces while keeping some of the original, classic pre-war details. Dark, dimly-lit corridors and clustered rooms that were a detriment to the brilliant natural light and expansive views the existing apartment inherently possessed, were demolished to create a new open plan for a more functional style of living. Custom charcoal stained white oak herringbone floors were laid throughout the space. The dark blue lacquered kitchen cabinets provide a sharp contrast to the otherwise neutral colored space. A wall unit in the same blue lacquer floats on the wall in the Den.

Trent Bell
На фото: гостиная комната среднего размера в морском стиле с белыми стенами, паркетным полом среднего тона, стандартным камином, скрытым телевизором и ковром на полу
На фото: гостиная комната среднего размера в морском стиле с белыми стенами, паркетным полом среднего тона, стандартным камином, скрытым телевизором и ковром на полу
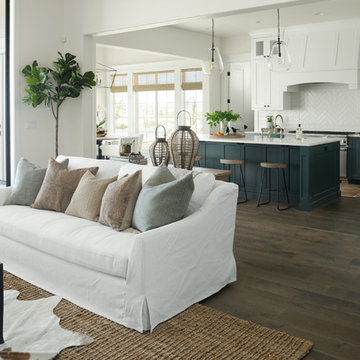
Пример оригинального дизайна: гостиная комната в морском стиле с ковром на полу

Alan Blakely
На фото: большая открытая гостиная комната в современном стиле с бежевыми стенами, темным паркетным полом, стандартным камином, фасадом камина из бетона, телевизором на стене, коричневым полом и ковром на полу
На фото: большая открытая гостиная комната в современном стиле с бежевыми стенами, темным паркетным полом, стандартным камином, фасадом камина из бетона, телевизором на стене, коричневым полом и ковром на полу
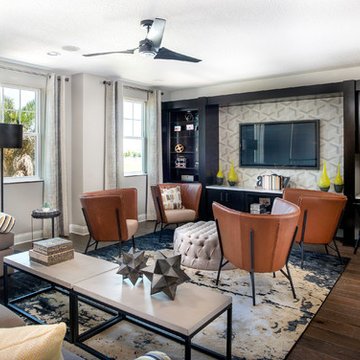
Try adding wallpaper to the exposed back wall of an entertainment unit , or media center, which gives a great 'pop' of pattern, and is a cost effective way to get a designer look.

Стильный дизайн: гостиная комната в стиле неоклассика (современная классика) с серыми стенами, светлым паркетным полом, стандартным камином, фасадом камина из плитки, мультимедийным центром, бежевым полом и ковром на полу - последний тренд

Built by Old Hampshire Designs, Inc.
John W. Hession, Photographer
Пример оригинального дизайна: большая открытая, парадная гостиная комната в стиле рустика с светлым паркетным полом, горизонтальным камином, фасадом камина из камня, коричневыми стенами, бежевым полом и ковром на полу без телевизора
Пример оригинального дизайна: большая открытая, парадная гостиная комната в стиле рустика с светлым паркетным полом, горизонтальным камином, фасадом камина из камня, коричневыми стенами, бежевым полом и ковром на полу без телевизора
Гостиная с ковром на полу и горчичным диваном – фото дизайна интерьера
3

