Гостиная с коричневыми стенами и угловым камином – фото дизайна интерьера
Сортировать:
Бюджет
Сортировать:Популярное за сегодня
81 - 100 из 414 фото
1 из 3
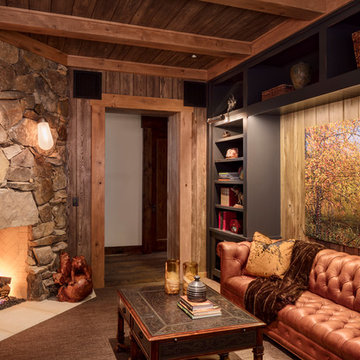
A randomly composed stone fireplace defines a cozy corner.
Свежая идея для дизайна: изолированная гостиная комната среднего размера в стиле рустика с фасадом камина из камня, коричневым полом, коричневыми стенами и угловым камином - отличное фото интерьера
Свежая идея для дизайна: изолированная гостиная комната среднего размера в стиле рустика с фасадом камина из камня, коричневым полом, коричневыми стенами и угловым камином - отличное фото интерьера
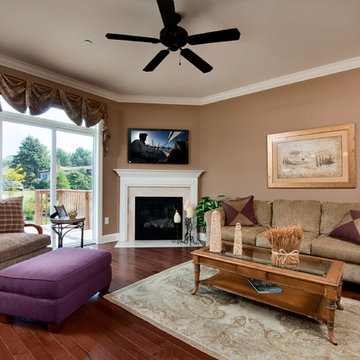
Fred Forbes Photogroupe
На фото: маленькая открытая гостиная комната в классическом стиле с коричневыми стенами, паркетным полом среднего тона, угловым камином и фасадом камина из дерева для на участке и в саду с
На фото: маленькая открытая гостиная комната в классическом стиле с коричневыми стенами, паркетным полом среднего тона, угловым камином и фасадом камина из дерева для на участке и в саду с
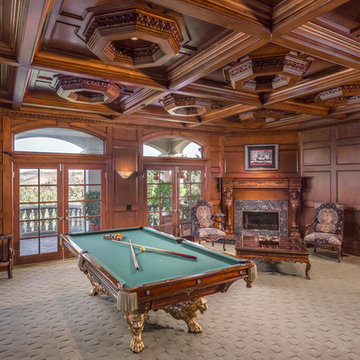
Источник вдохновения для домашнего уюта: гостиная комната в средиземноморском стиле с коричневыми стенами, ковровым покрытием, угловым камином и бежевым полом
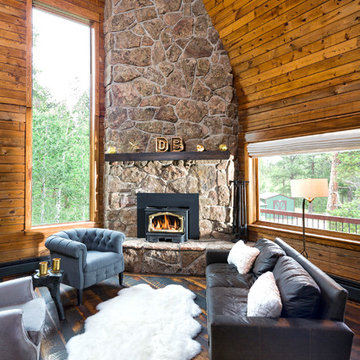
To add more natural light to the living room a large vertical window was added to the side wall. The natural stone fireplace and wood paneling add to the rustic charm of the cabin.
Photo Credit: StudioQPhoto.com
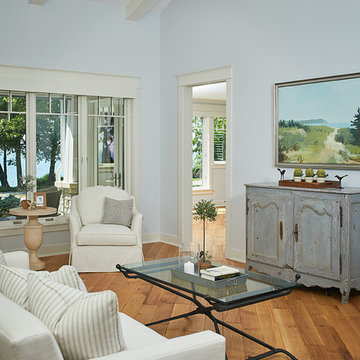
One of the few truly American architectural styles, the Craftsman/Prairie style was developed around the turn of the century by a group of Midwestern architects who drew their inspiration from the surrounding landscape. The spacious yet cozy Thompson draws from features from both Craftsman/Prairie and Farmhouse styles for its all-American appeal. The eye-catching exterior includes a distinctive side entrance and stone accents as well as an abundance of windows for both outdoor views and interior rooms bathed in natural light.
The floor plan is equally creative. The large floor porch entrance leads into a spacious 2,400-square-foot main floor plan, including a living room with an unusual corner fireplace. Designed for both ease and elegance, it also features a sunroom that takes full advantage of the nearby outdoors, an adjacent private study/retreat and an open plan kitchen and dining area with a handy walk-in pantry filled with convenient storage. Not far away is the private master suite with its own large bathroom and closet, a laundry area and a 800-square-foot, three-car garage. At night, relax in the 1,000-square foot lower level family room or exercise space. When the day is done, head upstairs to the 1,300 square foot upper level, where three cozy bedrooms await, each with its own private bath.
Photographer: Ashley Avila Photography
Builder: Bouwkamp Builders
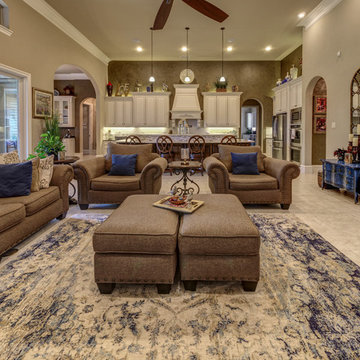
Стильный дизайн: огромная открытая гостиная комната в стиле неоклассика (современная классика) с коричневыми стенами, полом из керамической плитки, угловым камином, фасадом камина из камня и бежевым полом - последний тренд
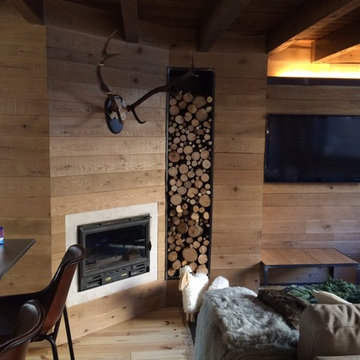
reforma integral en Salardú (Valle de Aran), de una casa típca aranesa
Свежая идея для дизайна: большая открытая гостиная комната в скандинавском стиле с домашним баром, коричневыми стенами, светлым паркетным полом, угловым камином, фасадом камина из металла и телевизором на стене - отличное фото интерьера
Свежая идея для дизайна: большая открытая гостиная комната в скандинавском стиле с домашним баром, коричневыми стенами, светлым паркетным полом, угловым камином, фасадом камина из металла и телевизором на стене - отличное фото интерьера
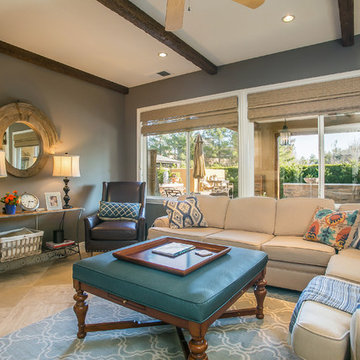
The dark walls are the perfect backdrop to the ivory sectional. Shades of blue and orange are repeated in the outdoor room, creating a rhythm from indoors to outdoors.
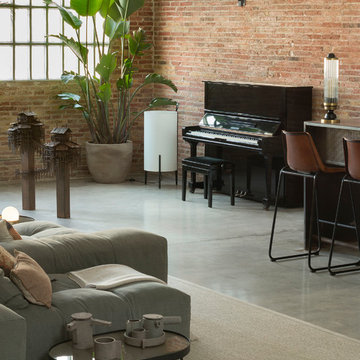
Proyecto realizado por The Room Studio
Fotografías: Mauricio Fuertes
На фото: гостиная комната среднего размера в стиле лофт с коричневыми стенами, бетонным полом, угловым камином, фасадом камина из бетона и серым полом
На фото: гостиная комната среднего размера в стиле лофт с коричневыми стенами, бетонным полом, угловым камином, фасадом камина из бетона и серым полом
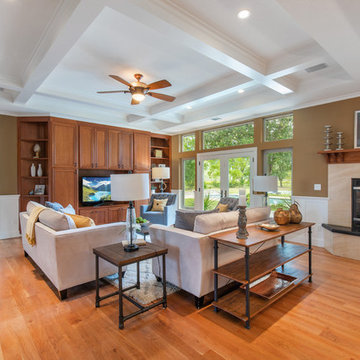
Darren Loveland, www.lovelandphoto.com
Идея дизайна: парадная, открытая гостиная комната среднего размера в стиле неоклассика (современная классика) с коричневыми стенами, паркетным полом среднего тона, угловым камином, фасадом камина из плитки, отдельно стоящим телевизором и коричневым полом
Идея дизайна: парадная, открытая гостиная комната среднего размера в стиле неоклассика (современная классика) с коричневыми стенами, паркетным полом среднего тона, угловым камином, фасадом камина из плитки, отдельно стоящим телевизором и коричневым полом
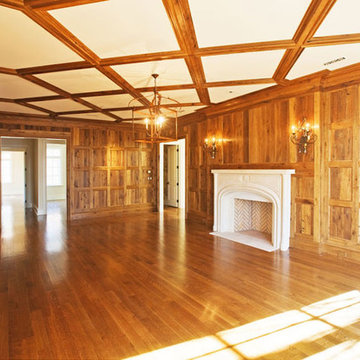
Источник вдохновения для домашнего уюта: большая изолированная гостиная комната в классическом стиле с с книжными шкафами и полками, коричневыми стенами, паркетным полом среднего тона, угловым камином и фасадом камина из камня
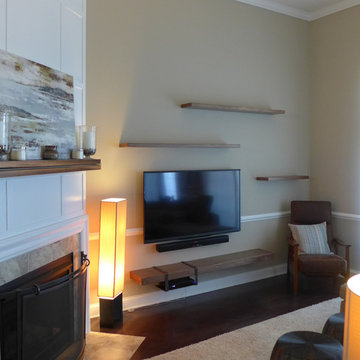
The use of hidden support system allows for complete freedom and simplicity in the design and layout of the various elements. Using the system of asymmetry allows for a sense of balance and harmony with the surrounding elements. Removing furniture at the wall allows for the TV to be at the proper viewing height.
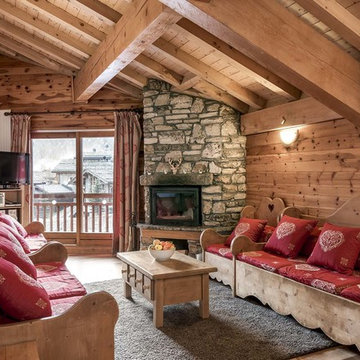
На фото: открытая гостиная комната среднего размера в стиле рустика с угловым камином, отдельно стоящим телевизором, коричневыми стенами, светлым паркетным полом и фасадом камина из камня с
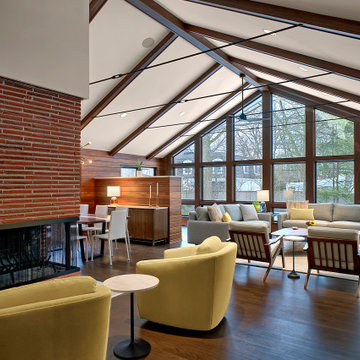
Multifunctional space combines a sitting area, dining space and office niche. The vaulted ceiling adds to the spaciousness and the wall of windows streams in natural light. The natural wood materials adds warmth to the room and cozy atmosphere.
Photography by Norman Sizemore
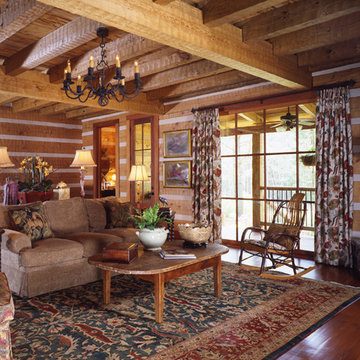
This cozy log home family room adjoins the kitchen and features a stone fireplace
Идея дизайна: изолированная гостиная комната среднего размера в стиле рустика с коричневыми стенами, паркетным полом среднего тона, угловым камином и фасадом камина из камня
Идея дизайна: изолированная гостиная комната среднего размера в стиле рустика с коричневыми стенами, паркетным полом среднего тона, угловым камином и фасадом камина из камня
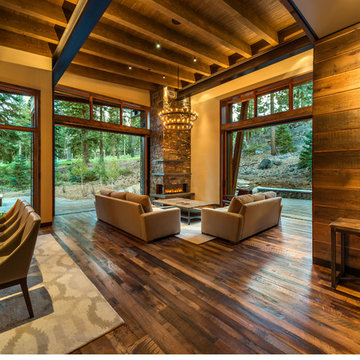
MATERIALS/FLOOR: Reclaimed hardwood floor/ WALLS: Hardwood and patches of smooth wall/ LIGHTS: Lots pendant lights hanging from the ceiling; giant pendant light hanging on top of the dining table; and Can lights for the rest of the light needed/ CEILING: Hardwood ceiling and wood support beams shown, and iron support beams shown that add a cool aspect to the room/ TRIM: Wood finishes where the ceiling and wall meet in some places in the room; Window casing on all the windows/ ROOM FEATURES: Iron beams are exposed to add more detail to the room; Lots of the furniture and doors are bade to match the walls and floor of the house/UNIQUE FEATURES: High ceilings provide more larger feel to the room/
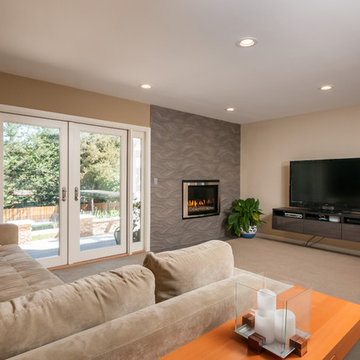
Ian Coleman
На фото: большая открытая гостиная комната в современном стиле с коричневыми стенами, ковровым покрытием, угловым камином, фасадом камина из плитки и телевизором на стене с
На фото: большая открытая гостиная комната в современном стиле с коричневыми стенами, ковровым покрытием, угловым камином, фасадом камина из плитки и телевизором на стене с
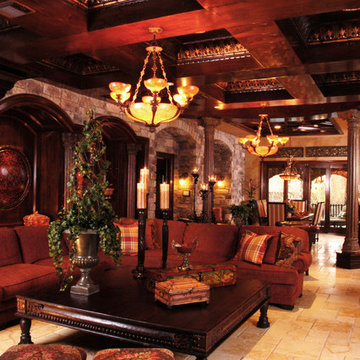
Though from person to person, the particular aspects of luxury design can be extraordinarily diverse, there is one statement that holds true across the board: Every style has a luxury option. No matter what your aesthetic preferences may be, whether simple or ornate there are many ways to ensure a luxe feel. The team at Frontier Custom Builders, Inc. led by President and Founder Wayne Bopp have mastered the art of Luxury Home Design and decor.
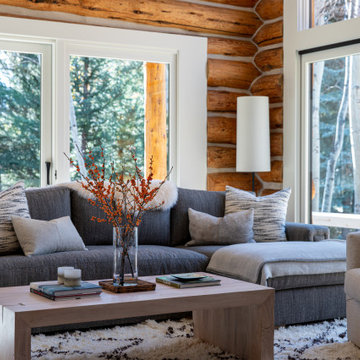
Свежая идея для дизайна: большая открытая гостиная комната в стиле неоклассика (современная классика) с коричневыми стенами, светлым паркетным полом, телевизором на стене, угловым камином, фасадом камина из камня и бежевым полом - отличное фото интерьера

Reclaimed hand hewn timbers used for exposed trusses and reclaimed wood siding.
Свежая идея для дизайна: большая открытая гостиная комната в классическом стиле с коричневыми стенами, паркетным полом среднего тона, угловым камином, фасадом камина из камня, телевизором в углу, коричневым полом и балками на потолке - отличное фото интерьера
Свежая идея для дизайна: большая открытая гостиная комната в классическом стиле с коричневыми стенами, паркетным полом среднего тона, угловым камином, фасадом камина из камня, телевизором в углу, коричневым полом и балками на потолке - отличное фото интерьера
Гостиная с коричневыми стенами и угловым камином – фото дизайна интерьера
5

