Гостиная с коричневыми стенами и серым полом – фото дизайна интерьера
Сортировать:
Бюджет
Сортировать:Популярное за сегодня
61 - 80 из 973 фото
1 из 3
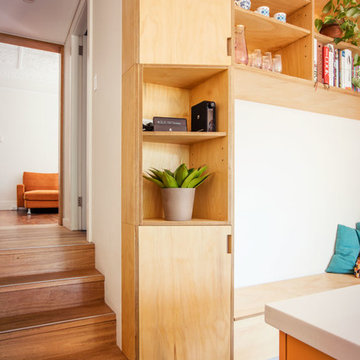
The Marrickville Hempcrete house is an exciting project that shows how acoustic requirements for aircraft noise can be met, without compromising on thermal performance and aesthetics.The design challenge was to create a better living space for a family of four without increasing the site coverage.
The existing footprint has not been increased on the ground floor but reconfigured to improve circulation, usability and connection to the backyard. A mere 35 square meters has been added on the first floor. The result is a generous house that provides three bedrooms, a study, two bathrooms, laundry, generous kitchen dining area and outdoor space on a 197.5sqm site.
This is a renovation that incorporates basic passive design principles combined with clients who weren’t afraid to be bold with new materials, texture and colour. Special thanks to a dedicated group of consultants, suppliers and a ambitious builder working collaboratively throughout the process.
Builder
Nick Sowden - Sowden Building
Architect/Designer
Tracy Graham - Connected Design
Photography
Lena Barridge - The Corner Studio
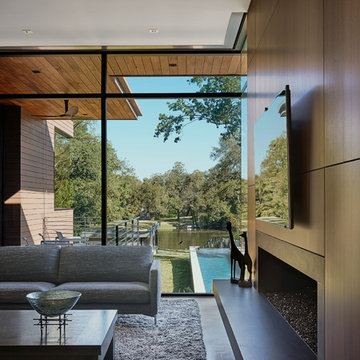
Smart Systems' mission is to provide our clients with luxury through technology. We understand that our clients demand the highest quality in audio, video, security, and automation customized to fit their lifestyle. We strive to exceed expectations with the highest level of customer service and professionalism, from design to installation and beyond.
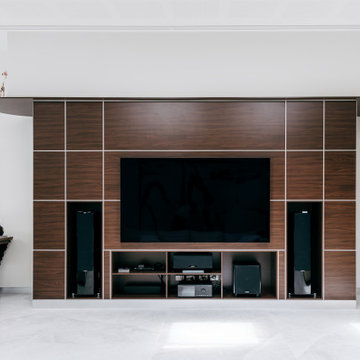
This mid-century modern media room was all kinds of exciting. The dark wooden TV unit provided a statement piece whilst also keeping everything media-related neat and tidy.

This artist's haven in Portola Valley, CA is in a woodsy, rural setting. The goal was to make this home lighter and more inviting using new lighting, new flooring, and new furniture, while maintaining the integrity of the original house design. Not quite Craftsman, not quite mid-century modern, this home built in 1955 has a rustic feel. We wanted to uplevel the sophistication, and bring in lots of color, pattern, and texture the artist client would love.

The main level’s open floor plan was thoughtfully designed to accommodate a variety of activities and serves as the primary gathering and entertainment space. The interior includes a sophisticated and modern custom kitchen featuring a large kitchen island with gorgeous blue and green Quartzite mitered edge countertops and green velvet bar stools, full overlay maple cabinets with modern slab style doors and large modern black pulls, white honed Quartz countertops with a contemporary and playful backsplash in a glossy-matte mix of grey 4”x12” tiles, a concrete farmhouse sink, high-end appliances, and stained concrete floors.
Adjacent to the open-concept living space is a dramatic, white-oak, open staircase with modern, oval shaped, black, iron balusters and 7” reclaimed timber wall paneling. Large windows provide an abundance of natural light as you make your way up to the expansive loft area which overlooks the main living space and pool area. This versatile space also boasts luxurious 7” herringbone wood flooring, a hidden murphy door and a spa-like bathroom with a frameless glass shower enclosure, built-in bench and shampoo niche with a striking green ceramic wall tile and mosaic porcelain floor tile. Located beneath the staircase is a private recording studio with glass walls.
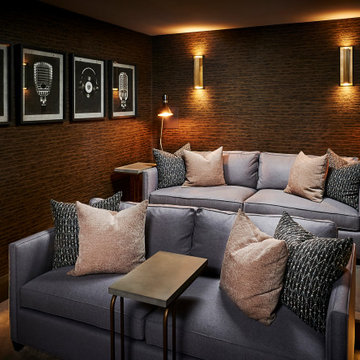
Идея дизайна: изолированный домашний кинотеатр среднего размера в стиле неоклассика (современная классика) с коричневыми стенами, ковровым покрытием, телевизором на стене и серым полом
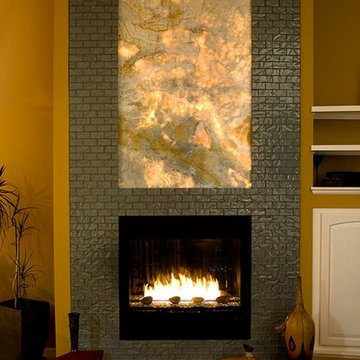
Custom onyx back- lit fireplace
Пример оригинального дизайна: гостиная комната среднего размера в стиле неоклассика (современная классика) с коричневыми стенами, ковровым покрытием, стандартным камином, фасадом камина из плитки и серым полом
Пример оригинального дизайна: гостиная комната среднего размера в стиле неоклассика (современная классика) с коричневыми стенами, ковровым покрытием, стандартным камином, фасадом камина из плитки и серым полом
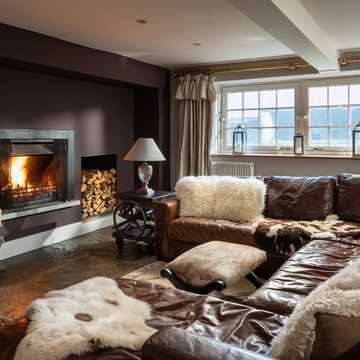
Unique Home Stays
На фото: большая изолированная гостиная комната в стиле кантри с коричневыми стенами, телевизором на стене, серым полом, стандартным камином и акцентной стеной с
На фото: большая изолированная гостиная комната в стиле кантри с коричневыми стенами, телевизором на стене, серым полом, стандартным камином и акцентной стеной с
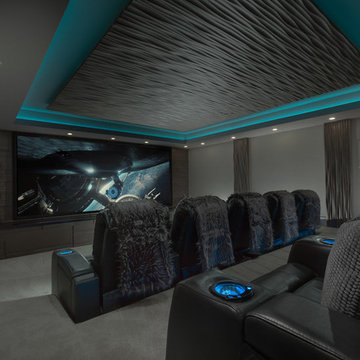
Источник вдохновения для домашнего уюта: большой изолированный домашний кинотеатр в стиле модернизм с коричневыми стенами, ковровым покрытием, проектором и серым полом

Стильный дизайн: открытая гостиная комната в стиле модернизм с коричневыми стенами, бетонным полом, стандартным камином, фасадом камина из металла, мультимедийным центром, серым полом и панелями на части стены - последний тренд
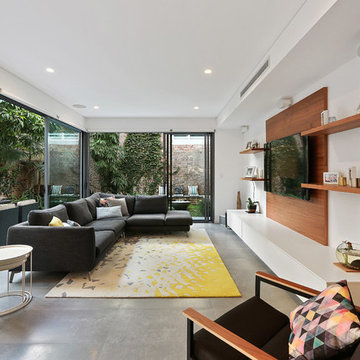
Идея дизайна: изолированная гостиная комната в современном стиле с коричневыми стенами, бетонным полом, телевизором на стене и серым полом без камина

Laurel Way Beverly Hills luxury home theater with glass wall garden view. Photo by William MacCollum.
Стильный дизайн: огромный открытый домашний кинотеатр в стиле модернизм с ковровым покрытием, проектором, коричневыми стенами и серым полом - последний тренд
Стильный дизайн: огромный открытый домашний кинотеатр в стиле модернизм с ковровым покрытием, проектором, коричневыми стенами и серым полом - последний тренд
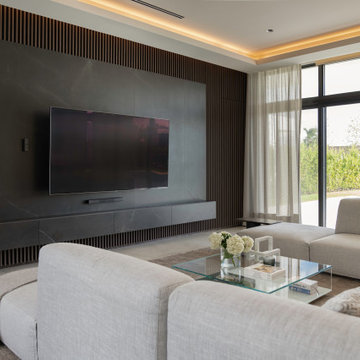
На фото: огромный открытый домашний кинотеатр в стиле модернизм с коричневыми стенами, полом из керамогранита, телевизором на стене и серым полом с
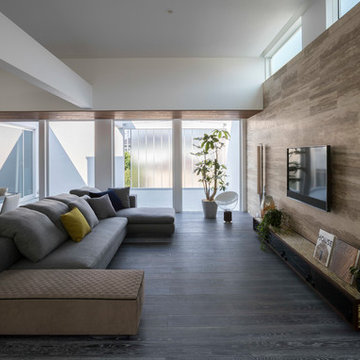
都心のモダン住宅
Источник вдохновения для домашнего уюта: большая открытая гостиная комната в стиле модернизм с коричневыми стенами, деревянным полом, телевизором на стене и серым полом без камина
Источник вдохновения для домашнего уюта: большая открытая гостиная комната в стиле модернизм с коричневыми стенами, деревянным полом, телевизором на стене и серым полом без камина

На фото: большая изолированная гостиная комната в стиле неоклассика (современная классика) с коричневыми стенами, бетонным полом, стандартным камином, серым полом и фасадом камина из штукатурки без телевизора с
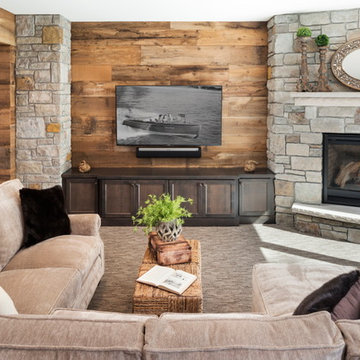
Свежая идея для дизайна: изолированная гостиная комната среднего размера в стиле неоклассика (современная классика) с коричневыми стенами, ковровым покрытием, стандартным камином, фасадом камина из камня, телевизором на стене и серым полом - отличное фото интерьера

This residence was designed to be a rural weekend getaway for a city couple and their children. The idea of ‘The Barn’ was embraced, as the building was intended to be an escape for the family to go and enjoy their horses. The ground floor plan has the ability to completely open up and engage with the sprawling lawn and grounds of the property. This also enables cross ventilation, and the ability of the family’s young children and their friends to run in and out of the building as they please. Cathedral-like ceilings and windows open up to frame views to the paddocks and bushland below.
As a weekend getaway and when other families come to stay, the bunkroom upstairs is generous enough for multiple children. The rooms upstairs also have skylights to watch the clouds go past during the day, and the stars by night. Australian hardwood has been used extensively both internally and externally, to reference the rural setting.
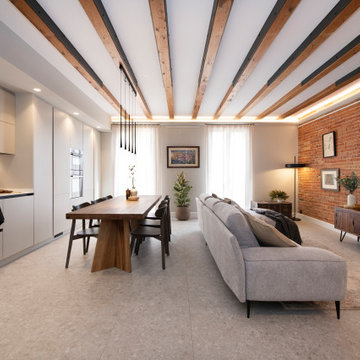
Стильный дизайн: открытая, серо-белая гостиная комната среднего размера в скандинавском стиле с коричневыми стенами, полом из керамогранита, отдельно стоящим телевизором, серым полом, балками на потолке, кирпичными стенами и ковром на полу без камина - последний тренд
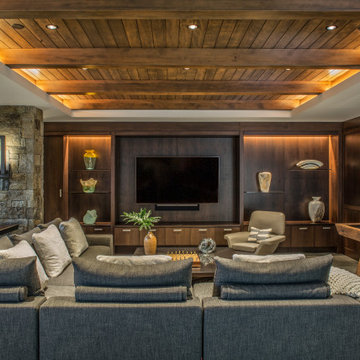
Идея дизайна: гостиная комната в современном стиле с коричневыми стенами, мультимедийным центром и серым полом без камина
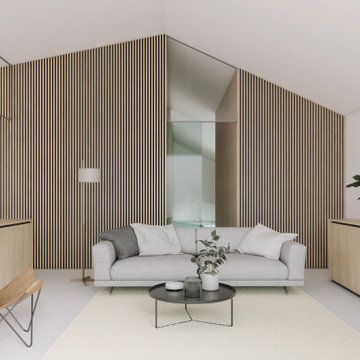
Свежая идея для дизайна: изолированная гостиная комната среднего размера, в белых тонах с отделкой деревом в стиле неоклассика (современная классика) с коричневыми стенами, бетонным полом, серым полом, сводчатым потолком и панелями на части стены - отличное фото интерьера
Гостиная с коричневыми стенами и серым полом – фото дизайна интерьера
4

