Гостиная с коричневыми стенами и полом из ламината – фото дизайна интерьера
Сортировать:
Бюджет
Сортировать:Популярное за сегодня
41 - 60 из 241 фото
1 из 3
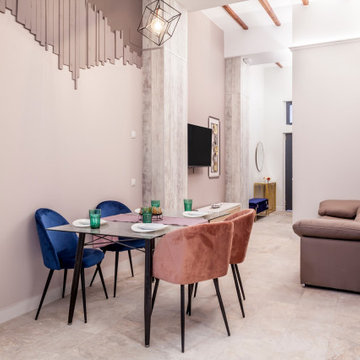
Salón comedor del apartartamento turístico en planta baja.
Стильный дизайн: открытая гостиная комната среднего размера в средиземноморском стиле с коричневыми стенами, полом из ламината, телевизором на стене, бежевым полом и деревянным потолком - последний тренд
Стильный дизайн: открытая гостиная комната среднего размера в средиземноморском стиле с коричневыми стенами, полом из ламината, телевизором на стене, бежевым полом и деревянным потолком - последний тренд
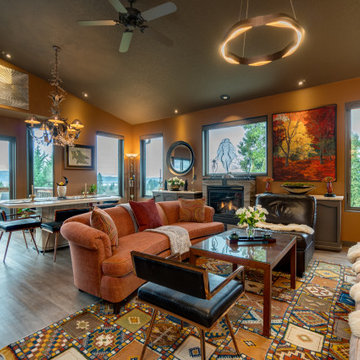
New wall & ceiling colors, New LVP Flooring, New casement windows, New Remote Window shades, Moroccan Rugs, Ceramics, Travertine Dining Table, LED Chandelier, New Dining Chairs. Refurbished Vintage chests
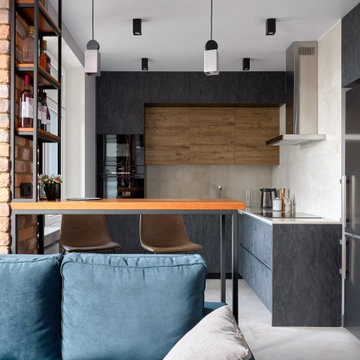
Фотограф Наталья Вершинина
Идея дизайна: гостиная комната среднего размера в стиле лофт с коричневыми стенами, полом из ламината, зоной отдыха, коричневым полом, кирпичными стенами и синим диваном
Идея дизайна: гостиная комната среднего размера в стиле лофт с коричневыми стенами, полом из ламината, зоной отдыха, коричневым полом, кирпичными стенами и синим диваном
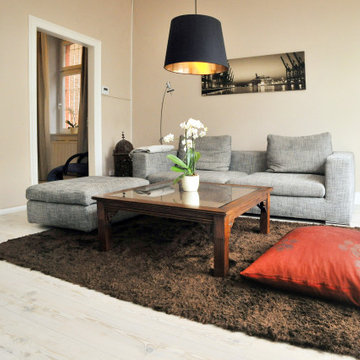
This apartment was furnished by using a mix of existing furniture and new objects to accommodate a modern rental experience
На фото: двухуровневая гостиная комната среднего размера в стиле модернизм с коричневыми стенами, полом из ламината, отдельно стоящим телевизором, белым полом и обоями на стенах
На фото: двухуровневая гостиная комната среднего размера в стиле модернизм с коричневыми стенами, полом из ламината, отдельно стоящим телевизором, белым полом и обоями на стенах
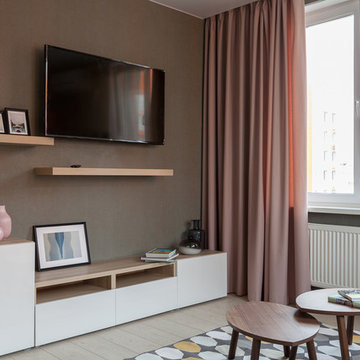
Идея дизайна: изолированная гостиная комната среднего размера в современном стиле с полом из ламината, телевизором на стене, бежевым полом и коричневыми стенами
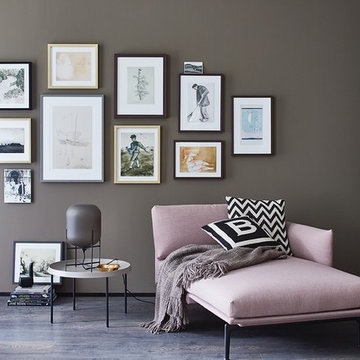
Пример оригинального дизайна: большая открытая гостиная комната в современном стиле с коричневыми стенами, полом из ламината и коричневым полом без камина, телевизора
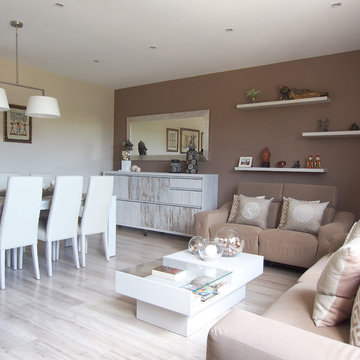
Concepto abierto de salón-comedor
На фото: изолированная гостиная комната среднего размера в современном стиле с коричневыми стенами, полом из ламината, отдельно стоящим телевизором и серым полом без камина с
На фото: изолированная гостиная комната среднего размера в современном стиле с коричневыми стенами, полом из ламината, отдельно стоящим телевизором и серым полом без камина с
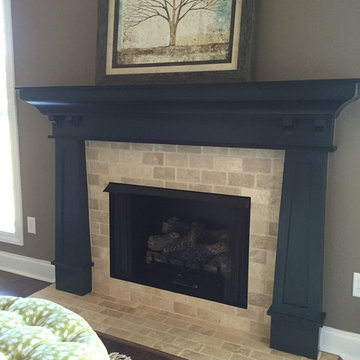
Источник вдохновения для домашнего уюта: изолированная гостиная комната среднего размера в классическом стиле с коричневыми стенами, полом из ламината, стандартным камином и фасадом камина из плитки без телевизора
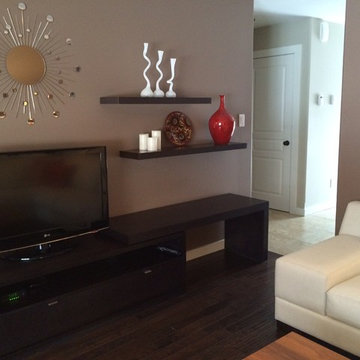
AFTER
Пример оригинального дизайна: маленькая изолированная гостиная комната в современном стиле с коричневыми стенами, полом из ламината и отдельно стоящим телевизором для на участке и в саду
Пример оригинального дизайна: маленькая изолированная гостиная комната в современном стиле с коричневыми стенами, полом из ламината и отдельно стоящим телевизором для на участке и в саду
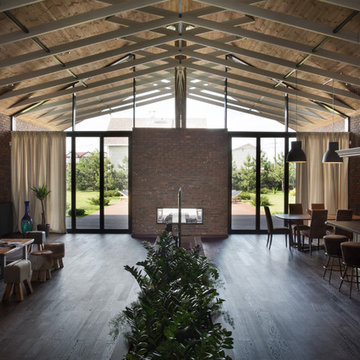
На фото: огромная парадная, двухуровневая гостиная комната в современном стиле с коричневыми стенами, полом из ламината, фасадом камина из кирпича, отдельно стоящим телевизором и коричневым полом с
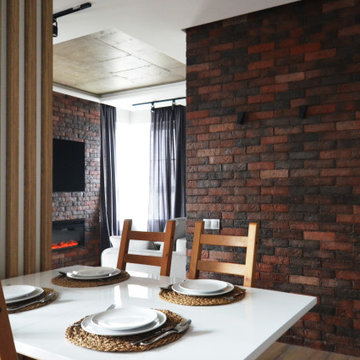
На фото: маленькая объединенная гостиная комната в современном стиле с коричневыми стенами, полом из ламината, горизонтальным камином, фасадом камина из кирпича, телевизором на стене, зоной отдыха, коричневым полом и кирпичными стенами для на участке и в саду с
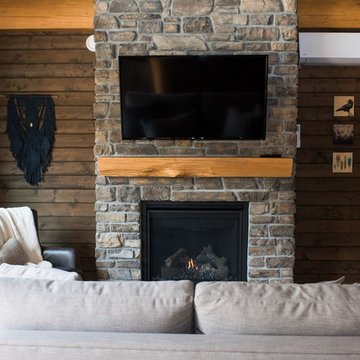
Gorgeous custom rental cabins built for the Sandpiper Resort in Harrison Mills, BC. Some key features include timber frame, quality Wodotone siding, and interior design finishes to create a luxury cabin experience.
Photo by Brooklyn D Photography
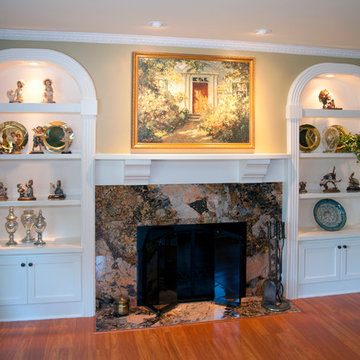
The owners of this 1940's Wauwatosa, Wisconsin colonial home felt that their living room, which is used primarily to read and relax, was dated and missing a centerpiece. The fireplace and surrounding bookshelves were lost in the ornamental white washed space. The goal was to enhance the existing living room by creating an aesthetically pleasing focal point in the room while not adversely affecting the new laminate floor.
Custom birch prefinished cabinets with arched tops were installed on either side of the existing fireplace with heavy fluted trim. The new custom curved mantel provides continuity as the line across the entire wall matches its height with the adjacent shelving. The mantle includes two oversized corbels to add weight and aesthetic appeal to the centerpiece. A new crown molding was made to replicate the existing crown on adjacent walls and blend seamlessly.
The recessed area above the mantel was flushed out with the existing walls creating an ideal space for the homeowners to display artwork. Two new dimmable 6" recessed eyeball lights provided the need display lighting.
The homeowners had recently remodeled their kitchen and fell in love with their new granite countertops, so they knew that they wanted to use granite for this project as well. The choice for their new fireplace surround was a unique piece of 1 1/4 Mascarello granite.
To compliment the new granite they selected a custom legend rectangle with arched doors for the fireplace facing, a blue steel frame, and bronze glass. Simple knob handles were used to complete the look. The laminate floor was undisturbed as the cabinets and flush hearth were sized to meet the existing.
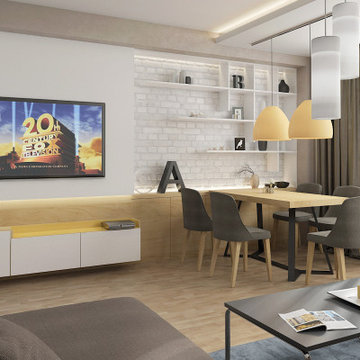
The essence of interior design is individual for each person. Interior design can be described as an individual set of ideas for comfort and convenience. Thanks to the high quality and sophisticated design, it is possible to create a masterpiece from a very simple at first glance apartment. We offer our customers an option as close as possible to their vision and sense of the dreamy interior. Of course, we are most pleased when our client trusts us fully and gives us the opportunity to create something that even exceeds his expectations. As it was in this case.
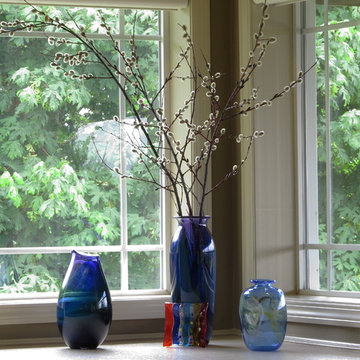
New Laminate Flooring. Selected three different paint colors for living room, kitchen and hall. Painted out front of fireplace wood work. Sprayed out insert frame. Installed laminate on top of fireplace where there was water damage. Painted out window trim and sills. Redesigned art work, wall tapestry, furnishings and accessories. Added plug in wall sconces.
Photographer ~ jennyraedezigns.com
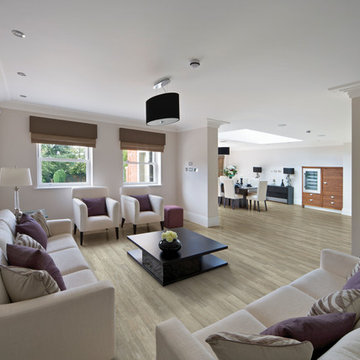
Идея дизайна: открытая гостиная комната среднего размера в стиле неоклассика (современная классика) с коричневыми стенами, полом из ламината и бежевым полом без камина, телевизора
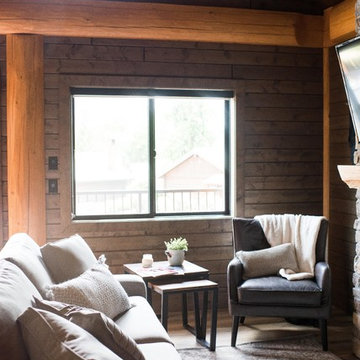
Gorgeous custom rental cabins built for the Sandpiper Resort in Harrison Mills, BC. Some key features include timber frame, quality Wodotone siding, and interior design finishes to create a luxury cabin experience.
Photo by Brooklyn D Photography
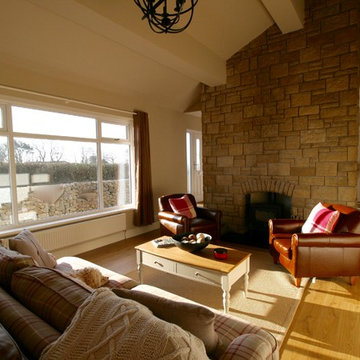
Living room in a large 1970's bungalow with open plan access to the dining room and kitchen. The previous owners had clad the RSJ's in an attempt to make them look like wooden beams so the first job was to clad and plaster the whole ceiling, followed by a new staircase and flooring. Two zones were created to deal with the large space and the room was decorated in a modern country style using a palette of neutrals with cranberry coloured accents
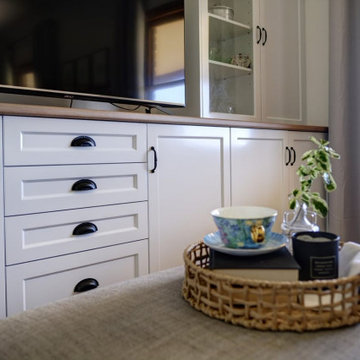
Family room renovation. The brief....this family needs more storage space to store books, toys and board games as well as a space for family members to gather.
Design outcome, fresh paint and new laminated flooring to lighten up the dark room. A custom design joinery for storage space, separated lounge area and games /breakfast table for the family to enjoy different activities in the same space. A set of custom hand painted water colour by Saran Interiors added a unique fresh tropical look.
The result is very happy clients :)
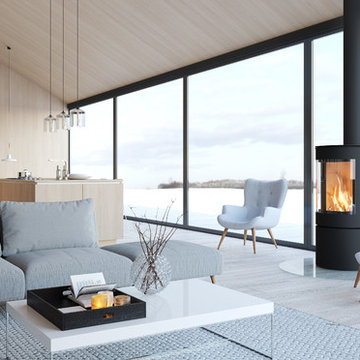
Cristina Tenuta
На фото: огромная парадная, открытая гостиная комната в стиле модернизм с коричневыми стенами, полом из ламината, печью-буржуйкой, фасадом камина из металла и серым полом без телевизора с
На фото: огромная парадная, открытая гостиная комната в стиле модернизм с коричневыми стенами, полом из ламината, печью-буржуйкой, фасадом камина из металла и серым полом без телевизора с
Гостиная с коричневыми стенами и полом из ламината – фото дизайна интерьера
3

