Гостиная с коричневыми стенами и паркетным полом среднего тона – фото дизайна интерьера
Сортировать:
Бюджет
Сортировать:Популярное за сегодня
121 - 140 из 5 023 фото
1 из 3
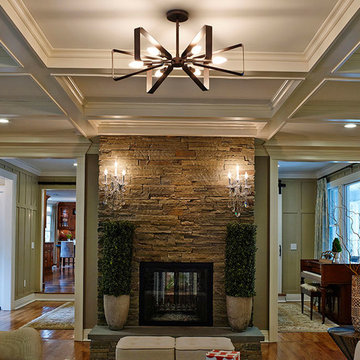
Crystorama
Стильный дизайн: большая гостиная комната в классическом стиле с коричневыми стенами, паркетным полом среднего тона, стандартным камином и фасадом камина из камня без телевизора - последний тренд
Стильный дизайн: большая гостиная комната в классическом стиле с коричневыми стенами, паркетным полом среднего тона, стандартным камином и фасадом камина из камня без телевизора - последний тренд
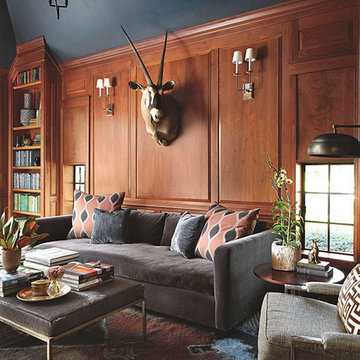
Everything about this family room makes you want to curl up with a book and never leave. A dark ceiling color and wood paneling lend this den a cozy intimate feeling. An extra deep sofa in a mohair velvet, layered rugs and a upholstered hide ottoman add an extra level of comfort.
Summer Thornton Design, Inc.
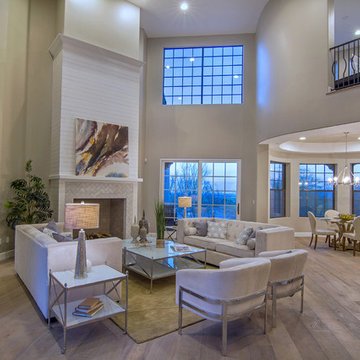
OnView360.com
На фото: большая парадная, открытая гостиная комната:: освещение в стиле неоклассика (современная классика) с коричневыми стенами, паркетным полом среднего тона, стандартным камином, фасадом камина из плитки и коричневым полом без телевизора
На фото: большая парадная, открытая гостиная комната:: освещение в стиле неоклассика (современная классика) с коричневыми стенами, паркетным полом среднего тона, стандартным камином, фасадом камина из плитки и коричневым полом без телевизора
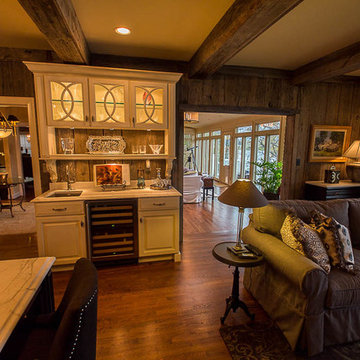
На фото: открытая гостиная комната среднего размера в стиле рустика с домашним баром, коричневыми стенами, паркетным полом среднего тона и коричневым полом
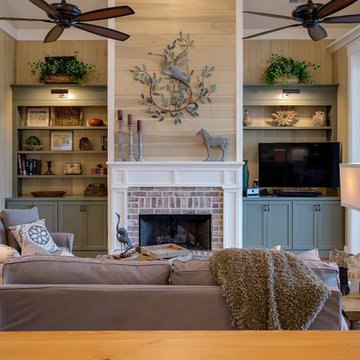
Relax in front of the fireplace, watch a little TV, take a snooze ... what else could you want with a room like this?
Стильный дизайн: открытая гостиная комната в стиле кантри с паркетным полом среднего тона, стандартным камином, скрытым телевизором, коричневыми стенами и коричневым полом - последний тренд
Стильный дизайн: открытая гостиная комната в стиле кантри с паркетным полом среднего тона, стандартным камином, скрытым телевизором, коричневыми стенами и коричневым полом - последний тренд
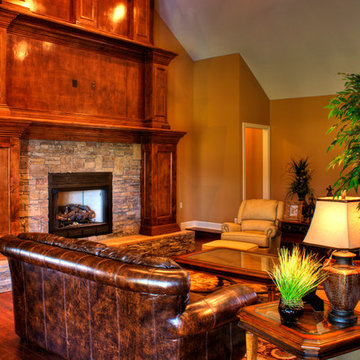
Tall, stained wood fireplace with stone surround.
На фото: открытая, парадная гостиная комната в стиле кантри с телевизором на стене, коричневыми стенами, паркетным полом среднего тона, стандартным камином и фасадом камина из камня
На фото: открытая, парадная гостиная комната в стиле кантри с телевизором на стене, коричневыми стенами, паркетным полом среднего тона, стандартным камином и фасадом камина из камня
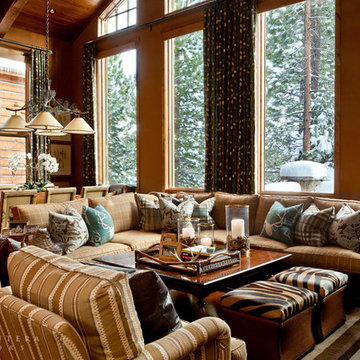
На фото: парадная гостиная комната в стиле рустика с коричневыми стенами и паркетным полом среднего тона с
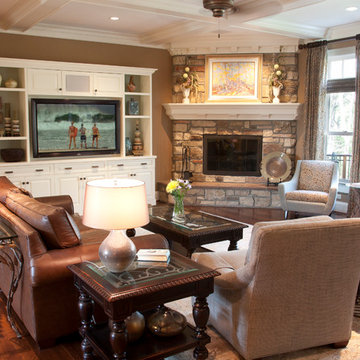
Photo by Venue Magazine; An elegant and traditional home near Cincinnati, Ohio. Generous use of wood and stone give this large residence an earthy, cozy feel.

Zen Den (Family Room)
Идея дизайна: открытая гостиная комната в стиле модернизм с коричневыми стенами, паркетным полом среднего тона, двусторонним камином, фасадом камина из кирпича, телевизором на стене, коричневым полом и деревянным потолком
Идея дизайна: открытая гостиная комната в стиле модернизм с коричневыми стенами, паркетным полом среднего тона, двусторонним камином, фасадом камина из кирпича, телевизором на стене, коричневым полом и деревянным потолком

Maison Louis-Marie Vincent
На фото: двухуровневая гостиная комната в классическом стиле с с книжными шкафами и полками, коричневыми стенами, паркетным полом среднего тона, стандартным камином и коричневым полом
На фото: двухуровневая гостиная комната в классическом стиле с с книжными шкафами и полками, коричневыми стенами, паркетным полом среднего тона, стандартным камином и коричневым полом
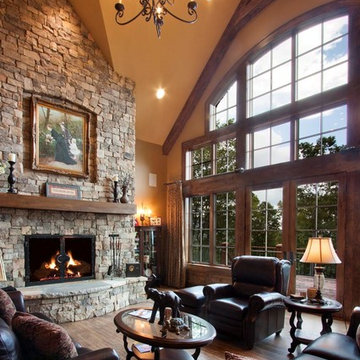
J. Weiland Photography-
Breathtaking Beauty and Luxurious Relaxation awaits in this Massive and Fabulous Mountain Retreat. The unparalleled Architectural Degree, Design & Style are credited to the Designer/Architect, Mr. Raymond W. Smith, https://www.facebook.com/Raymond-W-Smith-Residential-Designer-Inc-311235978898996/, the Interior Designs to Marina Semprevivo, and are an extent of the Home Owners Dreams and Lavish Good Tastes. Sitting atop a mountain side in the desirable gated-community of The Cliffs at Walnut Cove, https://cliffsliving.com/the-cliffs-at-walnut-cove, this Skytop Beauty reaches into the Sky and Invites the Stars to Shine upon it. Spanning over 6,000 SF, this Magnificent Estate is Graced with Soaring Ceilings, Stone Fireplace and Wall-to-Wall Windows in the Two-Story Great Room and provides a Haven for gazing at South Asheville’s view from multiple vantage points. Coffered ceilings, Intricate Stonework and Extensive Interior Stained Woodwork throughout adds Dimension to every Space. Multiple Outdoor Private Bedroom Balconies, Decks and Patios provide Residents and Guests with desired Spaciousness and Privacy similar to that of the Biltmore Estate, http://www.biltmore.com/visit. The Lovely Kitchen inspires Joy with High-End Custom Cabinetry and a Gorgeous Contrast of Colors. The Striking Beauty and Richness are created by the Stunning Dark-Colored Island Cabinetry, Light-Colored Perimeter Cabinetry, Refrigerator Door Panels, Exquisite Granite, Multiple Leveled Island and a Fun, Colorful Backsplash. The Vintage Bathroom creates Nostalgia with a Cast Iron Ball & Claw-Feet Slipper Tub, Old-Fashioned High Tank & Pull Toilet and Brick Herringbone Floor. Garden Tubs with Granite Surround and Custom Tile provide Peaceful Relaxation. Waterfall Trickles and Running Streams softly resound from the Outdoor Water Feature while the bench in the Landscape Garden calls you to sit down and relax a while.
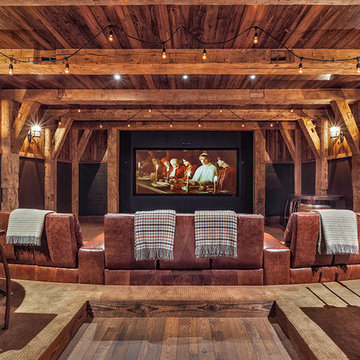
This sprawling estate is reminiscent of a traditional manor set in the English countryside. The limestone and slate exterior gives way to refined interiors featuring reclaimed oak floors, plaster walls and reclaimed timbers.
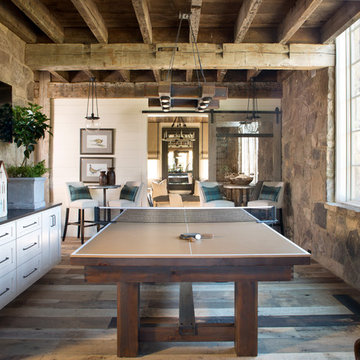
Dining Table/Ping Pong Table. Whatever Works
На фото: большая открытая комната для игр в стиле кантри с паркетным полом среднего тона, коричневыми стенами, телевизором на стене и коричневым полом без камина
На фото: большая открытая комната для игр в стиле кантри с паркетным полом среднего тона, коричневыми стенами, телевизором на стене и коричневым полом без камина
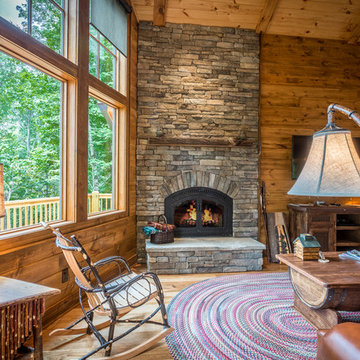
На фото: открытая гостиная комната среднего размера в стиле рустика с коричневыми стенами, паркетным полом среднего тона, стандартным камином, фасадом камина из камня, телевизором на стене и коричневым полом
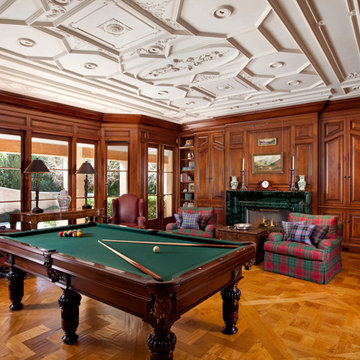
An imposing heritage oak and fountain frame a strong central axis leading from the motor court to the front door, through a grand stair hall into the public spaces of this Italianate home designed for entertaining, out to the gardens and finally terminating at the pool and semi-circular columned cabana. Gracious terraces and formal interiors characterize this stately home.
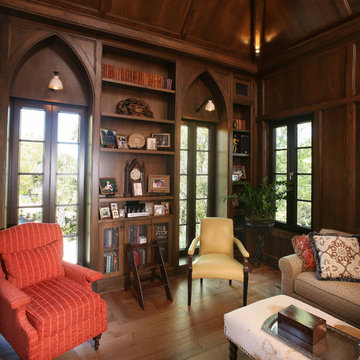
На фото: гостиная комната в классическом стиле с с книжными шкафами и полками, коричневыми стенами и паркетным полом среднего тона без камина, телевизора с
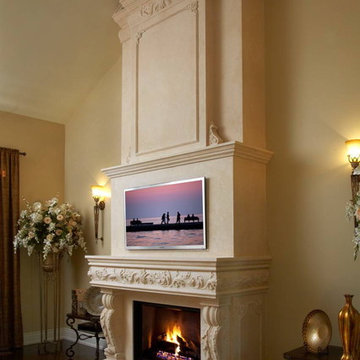
"omega cast stone fireplace mantle"
"omega cast stone mantel"
"custom fireplace mantel"
"custom fireplace overmantel"
"custom cast stone fireplace mantel"
"carved stone fireplace"
"cast stone fireplace mantel"
"cast stone fireplace overmantel"
"cast stone fireplace surrounds"
"fireplace design idea"
"fireplace makeover "
"fireplace mantel ideas"
"fireplace stone designs"
"fireplace surrounding"
"mantle design idea"
"fireplace mantle shelf"
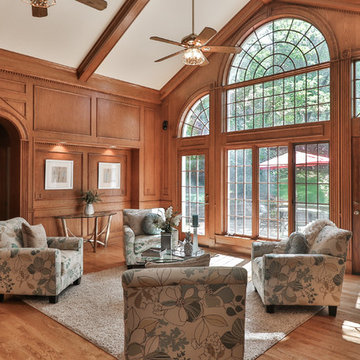
Joel Marion Photography
На фото: парадная гостиная комната в классическом стиле с коричневыми стенами, паркетным полом среднего тона и коричневым полом с
На фото: парадная гостиная комната в классическом стиле с коричневыми стенами, паркетным полом среднего тона и коричневым полом с
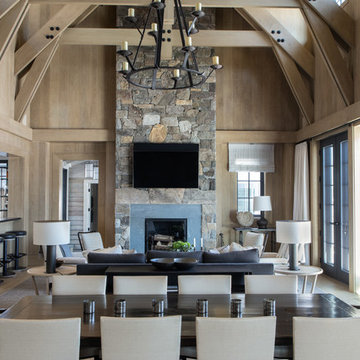
Great room with custom finished beams and oak paneling, stone fireplace with marble surround, custom hardwood flooring
На фото: открытая гостиная комната в стиле кантри с коричневыми стенами, паркетным полом среднего тона, телевизором на стене и коричневым полом
На фото: открытая гостиная комната в стиле кантри с коричневыми стенами, паркетным полом среднего тона, телевизором на стене и коричневым полом
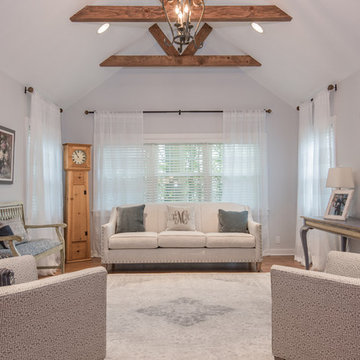
Matthew D'Alto Photography & Design
Farmhouse-style great room with wood floors and woo ceiling beams, The neutral colors make this family room and dining room feel cozy and connected. Guests can enjoy seating around the stone surround fireplace and the open dining allows guests to view into the other rooms.
Гостиная с коричневыми стенами и паркетным полом среднего тона – фото дизайна интерьера
7

